Оранжевая кухня с столешницей из талькохлорита – фото дизайна интерьера
Сортировать:
Бюджет
Сортировать:Популярное за сегодня
101 - 120 из 346 фото
1 из 3
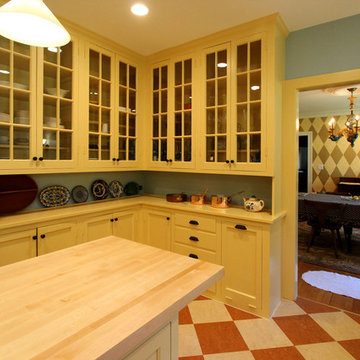
We kept the sweet parts of the original butler's pantry when we removed the wall to enlarge the space. Note the harlequin pattern in the adjoining dining room and how it is picked up in our diagonal linoleum floor.
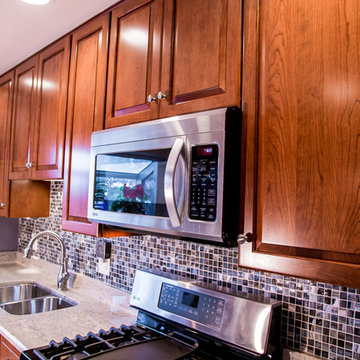
Cherry raised panel doors and cabinets add a warm counterpoint to the cool blues and greys in the backsplash and walls of this kitchen. Internal improvements include full-extension roll-outs, a tip-out tray and a trash can pull-out.
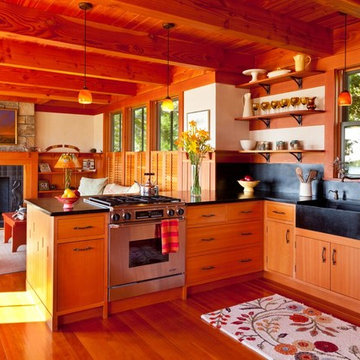
Источник вдохновения для домашнего уюта: п-образная кухня-гостиная среднего размера в стиле кантри с с полувстраиваемой мойкой (с передним бортиком), плоскими фасадами, фасадами цвета дерева среднего тона, столешницей из талькохлорита, черным фартуком, техникой из нержавеющей стали, паркетным полом среднего тона и полуостровом
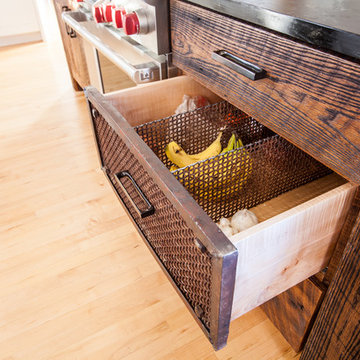
Reclaimed wood and metal come together for unique kitchen storage. Using a soapstone counter and hand-forged hardware, this kitchen is rustically elegant.

Plain inset drawers and frame and panel doors.
Natural cherry with sable glaze.
На фото: п-образная кухня среднего размера в классическом стиле с врезной мойкой, стеклянными фасадами, фасадами цвета дерева среднего тона, столешницей из талькохлорита, белым фартуком, фартуком из керамогранитной плитки, техникой из нержавеющей стали, светлым паркетным полом и бежевым полом с
На фото: п-образная кухня среднего размера в классическом стиле с врезной мойкой, стеклянными фасадами, фасадами цвета дерева среднего тона, столешницей из талькохлорита, белым фартуком, фартуком из керамогранитной плитки, техникой из нержавеющей стали, светлым паркетным полом и бежевым полом с

Here you can see the full kitchen space. The black & blue island is a nice accent to break up the natural brown hues of the flooring, cabinets, and granite counter top. High set pendant lights add function and beauty without being obstructive when working on the island.
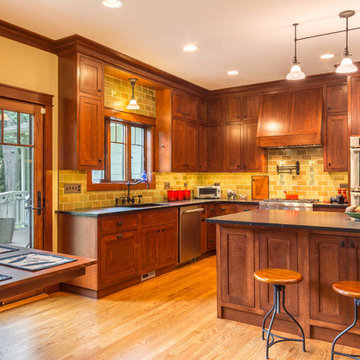
The open concept Great Room includes the Kitchen, Breakfast, Dining, and Living spaces. The dining room is visually and physically separated by built-in shelves and a coffered ceiling. Windows and french doors open from this space into the adjacent Sunroom. The wood cabinets and trim detail present throughout the rest of the home are highlighted here, brightened by the many windows, with views to the lush back yard. The large island features a pull-out marble prep table for baking, and the counter is home to the grocery pass-through to the Mudroom / Butler's Pantry.
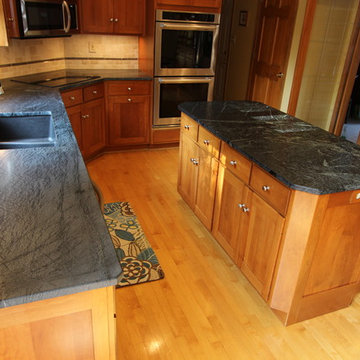
In this existing kitchen, we assisted the home owner in upgrading their countertop, backsplash and cabinet hardware to update their kitchen. New Pro Value Satin Nickel knobs and pulls were installed on the existing cabinetry. Brazillian Soapstone with double roundover edge profile was installed on the countertop perimeter and island. A Swan Granite large/small bowl undermount sink in Nero with a Moen Motionsense single-handle pull down faucet in stainless was installed. For the backsplash, Brown Travertine Tumbled Limestone Tile in Roman Pattern with 1x12 Pencil Liners and 1x8 Decorative Glass Tiles in Tweed was installed.
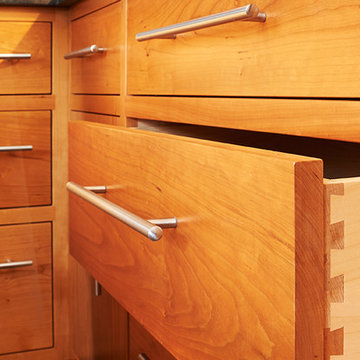
Photographer: Michael Heeney
Пример оригинального дизайна: п-образная кухня среднего размера в современном стиле с обеденным столом, врезной мойкой, плоскими фасадами, фасадами цвета дерева среднего тона, столешницей из талькохлорита, черным фартуком, техникой из нержавеющей стали, полом из сланца и полуостровом
Пример оригинального дизайна: п-образная кухня среднего размера в современном стиле с обеденным столом, врезной мойкой, плоскими фасадами, фасадами цвета дерева среднего тона, столешницей из талькохлорита, черным фартуком, техникой из нержавеющей стали, полом из сланца и полуостровом
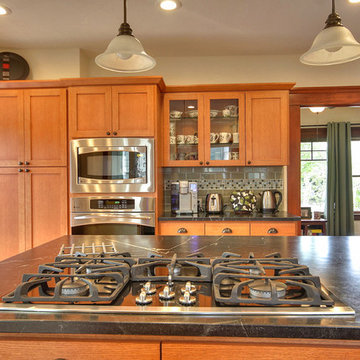
Traditional kitchen with soapstone counter tops, tile blacksplash and an island cooktop.
Идея дизайна: большая кухня в стиле неоклассика (современная классика) с обеденным столом, фасадами в стиле шейкер, фасадами цвета дерева среднего тона, столешницей из талькохлорита, зеленым фартуком, фартуком из плитки мозаики, техникой из нержавеющей стали, островом и черной столешницей
Идея дизайна: большая кухня в стиле неоклассика (современная классика) с обеденным столом, фасадами в стиле шейкер, фасадами цвета дерева среднего тона, столешницей из талькохлорита, зеленым фартуком, фартуком из плитки мозаики, техникой из нержавеющей стали, островом и черной столешницей
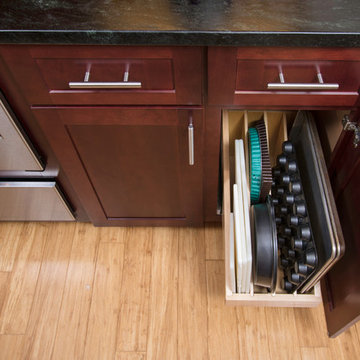
Robert G. Glasgow Photography
Architecture by Clawson Architects, Kemper Cabinets Whitman in Cherry wood stained cranberry by Clawson Cabinets 18 inch roll out tray storage
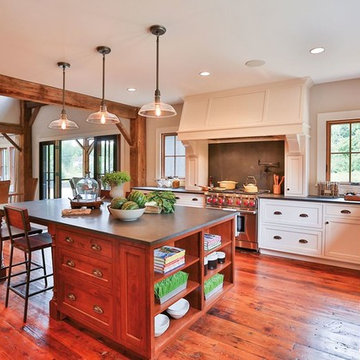
Идея дизайна: большая угловая кухня-гостиная в стиле кантри с с полувстраиваемой мойкой (с передним бортиком), фасадами в стиле шейкер, белыми фасадами, столешницей из талькохлорита, паркетным полом среднего тона и островом
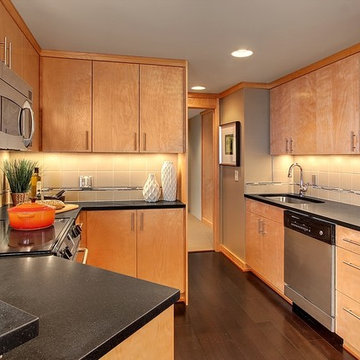
MSL
Стильный дизайн: маленькая отдельная, параллельная кухня в стиле модернизм с плоскими фасадами, светлыми деревянными фасадами, бежевым фартуком, фартуком из керамической плитки, техникой из нержавеющей стали, темным паркетным полом, врезной мойкой, столешницей из талькохлорита и коричневым полом без острова для на участке и в саду - последний тренд
Стильный дизайн: маленькая отдельная, параллельная кухня в стиле модернизм с плоскими фасадами, светлыми деревянными фасадами, бежевым фартуком, фартуком из керамической плитки, техникой из нержавеющей стали, темным паркетным полом, врезной мойкой, столешницей из талькохлорита и коричневым полом без острова для на участке и в саду - последний тренд
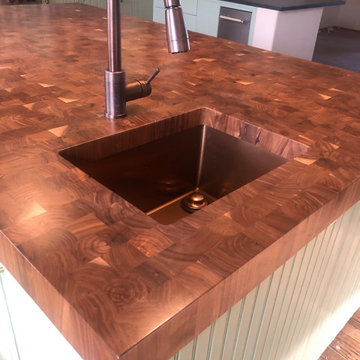
Walnut End Grain Butcher Block Center Island with copper faucet and sink, stainless steel appliances black soap stone countertops, ship lap cabinets painted a beautiful farmhouse antique light mint green.
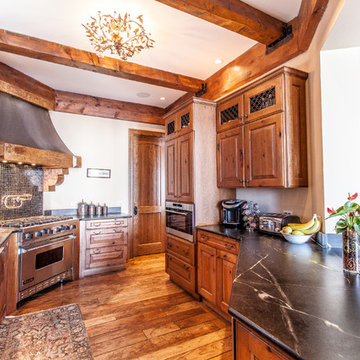
Источник вдохновения для домашнего уюта: большая параллельная кухня в классическом стиле с с полувстраиваемой мойкой (с передним бортиком), фасадами с выступающей филенкой, фасадами цвета дерева среднего тона, столешницей из талькохлорита, фартуком из плитки мозаики, техникой из нержавеющей стали и паркетным полом среднего тона без острова
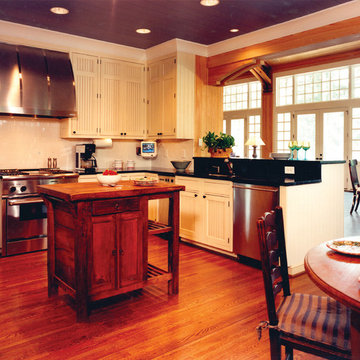
This 3,500 square foot, 4 bedroom cottage was designed as a weekend getaway for family and friends. The house was organized around the clients’ desire to maximize entertainment space and keep the main living space and its functions at a minimum. It is sited on a point to embrace two long view of the lake. The mail living space has large slab slate floors, a double fireplace faced in stone and a gabled cypress ceiling with trusses which incorporate materials appropriate to the surrounding terrain.
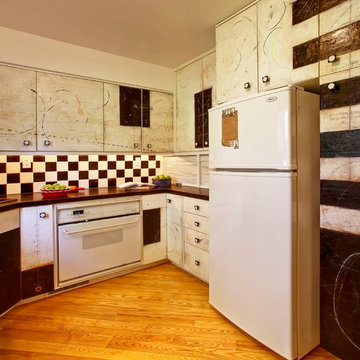
This home was built by Meadowlark Design + Build in Ann Arbor, Michigan.
Пример оригинального дизайна: п-образная кухня среднего размера в современном стиле с белой техникой, обеденным столом, накладной мойкой, плоскими фасадами, столешницей из талькохлорита, разноцветным фартуком, фартуком из керамической плитки, паркетным полом среднего тона, бежевым полом, черной столешницей и черно-белыми фасадами без острова
Пример оригинального дизайна: п-образная кухня среднего размера в современном стиле с белой техникой, обеденным столом, накладной мойкой, плоскими фасадами, столешницей из талькохлорита, разноцветным фартуком, фартуком из керамической плитки, паркетным полом среднего тона, бежевым полом, черной столешницей и черно-белыми фасадами без острова
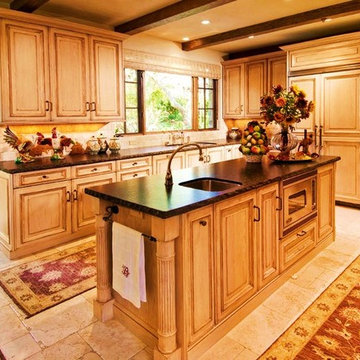
Источник вдохновения для домашнего уюта: маленькая угловая кухня в стиле рустика с обеденным столом, врезной мойкой, фасадами с декоративным кантом, бежевыми фасадами, столешницей из талькохлорита, бежевым фартуком, фартуком из каменной плитки, техникой под мебельный фасад, полом из травертина и островом для на участке и в саду
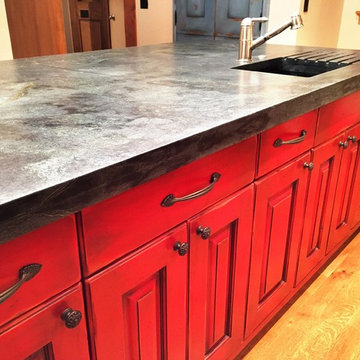
Colors and Textures - Bright Red Island with Soapstone Countertop Michael Rath
Пример оригинального дизайна: большая угловая кухня в стиле кантри с фасадами с выступающей филенкой, красными фасадами, столешницей из талькохлорита, светлым паркетным полом и островом
Пример оригинального дизайна: большая угловая кухня в стиле кантри с фасадами с выступающей филенкой, красными фасадами, столешницей из талькохлорита, светлым паркетным полом и островом
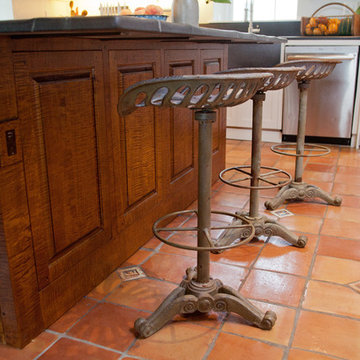
The kitchen island is made of hand scraped tiger maple, by a local craftsman, and hides two Sub-Zero drawer refrigerator/freezer units.
Matt Villano Photography
Оранжевая кухня с столешницей из талькохлорита – фото дизайна интерьера
6