Оранжевая кухня с полом из винила – фото дизайна интерьера
Сортировать:
Бюджет
Сортировать:Популярное за сегодня
61 - 80 из 308 фото
1 из 3
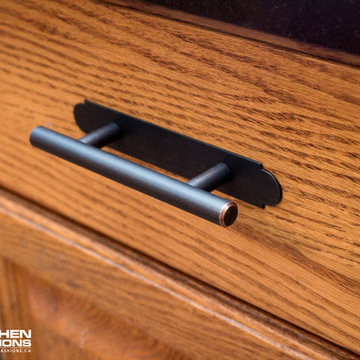
Идея дизайна: п-образная кухня среднего размера с обеденным столом, врезной мойкой, фасадами с выступающей филенкой, фасадами цвета дерева среднего тона, гранитной столешницей, бежевым фартуком, фартуком из каменной плитки, техникой из нержавеющей стали, полом из винила, островом и серым полом
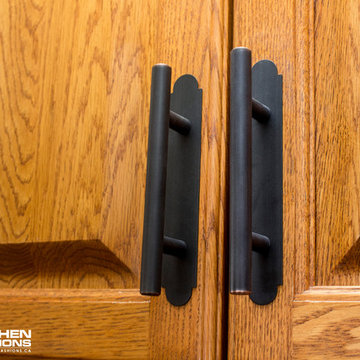
На фото: п-образная кухня среднего размера с обеденным столом, врезной мойкой, фасадами с выступающей филенкой, фасадами цвета дерева среднего тона, гранитной столешницей, бежевым фартуком, фартуком из каменной плитки, техникой из нержавеющей стали, полом из винила, островом и серым полом с
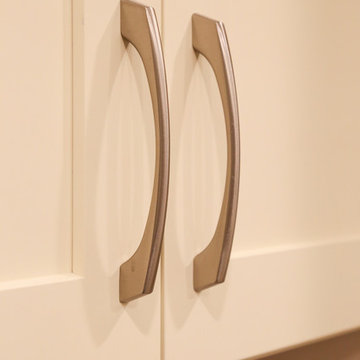
На фото: маленькая отдельная, параллельная кухня в стиле неоклассика (современная классика) с монолитной мойкой, фасадами в стиле шейкер, белыми фасадами, столешницей из ламината, бежевым фартуком, фартуком из стеклянной плитки, техникой из нержавеющей стали и полом из винила без острова для на участке и в саду
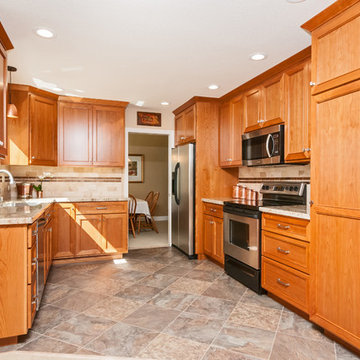
This kitchen features Shaker-style cherry cabinets with a natural, clear finish, and a mix of brushed nickel, stainless steel and copper accents. The backsplash is travertine subway tiles, with a decorative band of copper and marble. Copper accessories adorn the counter tops, and a copper pendant light hangs over the sink. The flooring is a luxury vinyl tile.
Photos by Ian Coleman
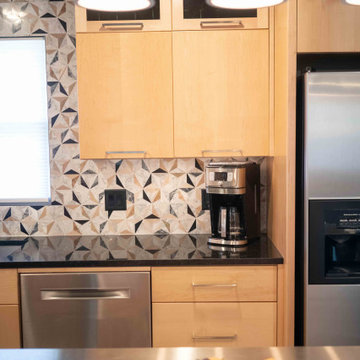
This 1950's home was chopped up with the segmented rooms of the period. The front of the house had two living spaces, separated by a wall with a door opening, and the long-skinny hearth area was difficult to arrange. The kitchen had been remodeled at some point, but was still dated. The homeowners wanted more space, more light, and more MODERN. So we delivered.
We knocked out the walls and added a beam to open up the three spaces. Luxury vinyl tile in a warm, matte black set the base for the space, with light grey walls and a mid-grey ceiling. The fireplace was totally revamped and clad in cut-face black stone.
Cabinetry and built-ins in clear-coated maple add the mid-century vibe, as does the furnishings. And the geometric backsplash was the starting inspiration for everything.
We'll let you just peruse the photos, with before photos at the end, to see just how dramatic the results were!
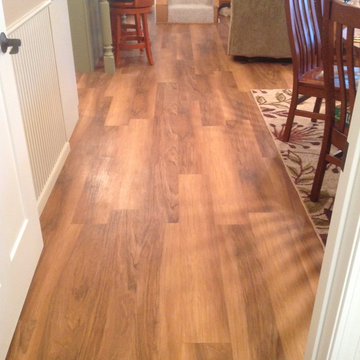
Karndean Van Gogh Luxury Vinyl Planking in Lancewood
На фото: кухня в классическом стиле с полом из винила с
На фото: кухня в классическом стиле с полом из винила с
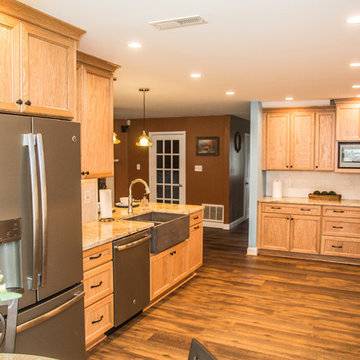
When you find a home that meets most of your needs in a neighborhood you love, remodeling to make it more suitable for your family’s lifestyle can make that house your dream home. That’s what happened in this remodeling story. Our clients purchased a home built in 1983 with the plan to remodel the kitchen to suit their needs and tastes.
The galley style kitchen was positioned at the center and rear of the main level and had an eat-in area at one end and a pantry at the opposite end. A small pass-through allowed view into the adjacent family room, but otherwise the two spaces were closed off from one another. The existing espresso stained cabinetry was attractive, but it darkened and narrowed the kitchen.
The homeowners wanted the kitchen to feel more connected to the other main level living spaces. Creating more light and improving organization and storage were must haves for the new design. They also requested relocating the pantry from under the stairs and longed for a ventilation system that would vent the cooking smells outdoors rather than throughout the inside of the house.
Our design involved removing a portion of wall between the kitchen and living room. This one change made it feel larger, more open and bright. It also connected the kitchen to the living room and allowed the two spaces to flow freely into one another. This new open area allowed us to extend the granite countertop to create a peninsula/bar that provides additional seating. To improve the existing lighting plan, we added new LED recessed lights, under-cabinet lighting, and pendant lighting over the peninsula.
The selections were integral in making the kitchen feel lighter and larger. Our clients chose maple cabinetry with an oak stained tumbleweed finish paired with creamy granite countertops, and a pearl tumbled travertine backsplash. A few standout features include a set of floating shelves, concrete farmhouse sink, and mercury glass pendant lights. Flooring throughout the first floor was updated to an easy to maintain wood-look vinyl plank floor.
Several new storage options were added including new cabinetry where the old pantry used to be, which accommodates the microwave in an upper cabinet as well as storage for small cooking appliances so they don’t take up space on the counters. There’s also a unique angled cabinet right next to the refrigerator.
When the work was complete on this project we were very pleased that the design delivered exactly what the homeowners had envisioned. In addition, we were able to complete the construction without causing too much disturbance or disruption for the homeowners; one works the night shift, and was actually able to sleep during the day, and the other travels frequently for work and felt confident that the project was in good hands.
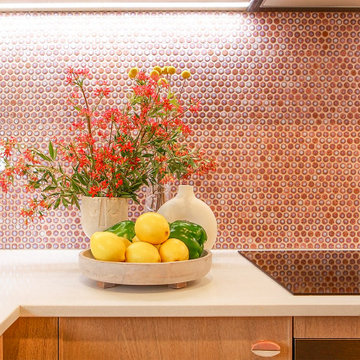
На фото: маленькая п-образная кухня в современном стиле с накладной мойкой, светлыми деревянными фасадами, столешницей из кварцевого агломерата, розовым фартуком, фартуком из цементной плитки, техникой из нержавеющей стали, полом из винила, розовым полом и белой столешницей без острова для на участке и в саду с
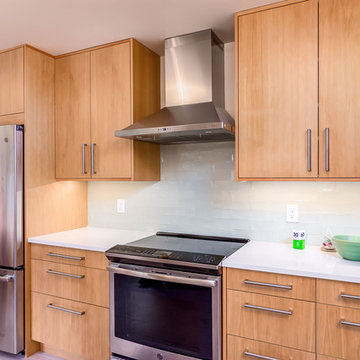
Complete kitchen and guest bathroom remodel with IKEA cabinetry, custom VG Fir doors, quartz countertop, ceramic tile backsplash, and grouted LVT tile flooring

This modern kitchen remodeling project was a delight to have worked on. The client brought us the idea and colors they were looking to incorperate. The finished project is this one of a kind piece of work.
With it's burnt orange flooring, blue/gray and white cabinets, it has become a favorite at first sight.
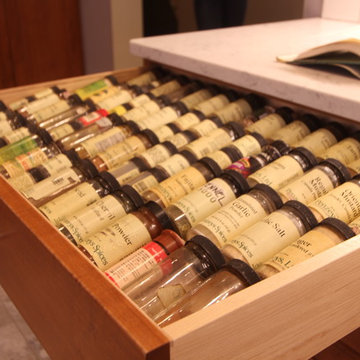
A spice drawer ensures you can find your spices quickly and easily. Using an angled spice insert allows the bottles to be easily read and stored.
Пример оригинального дизайна: большая п-образная кухня в стиле неоклассика (современная классика) с обеденным столом, врезной мойкой, фасадами с утопленной филенкой, фасадами цвета дерева среднего тона, столешницей из кварцевого агломерата, белым фартуком, фартуком из керамической плитки, техникой из нержавеющей стали, полом из винила и полуостровом
Пример оригинального дизайна: большая п-образная кухня в стиле неоклассика (современная классика) с обеденным столом, врезной мойкой, фасадами с утопленной филенкой, фасадами цвета дерева среднего тона, столешницей из кварцевого агломерата, белым фартуком, фартуком из керамической плитки, техникой из нержавеющей стали, полом из винила и полуостровом
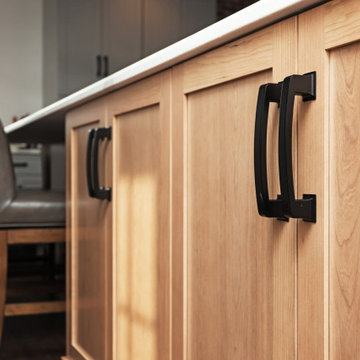
Идея дизайна: большая кухня в стиле кантри с с полувстраиваемой мойкой (с передним бортиком), фасадами в стиле шейкер, серыми фасадами, столешницей из кварцевого агломерата, разноцветным фартуком, фартуком из керамогранитной плитки, техникой из нержавеющей стали, полом из винила, островом, разноцветным полом и разноцветной столешницей
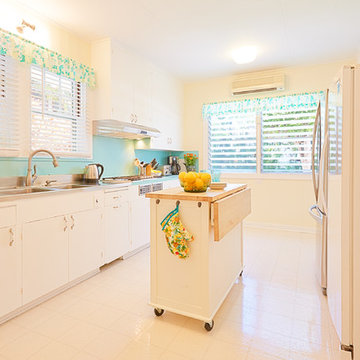
Orlando Benedicto, Photographer
Стильный дизайн: большая отдельная, параллельная кухня в морском стиле с двойной мойкой, плоскими фасадами, белыми фасадами, столешницей из ламината, синим фартуком, техникой из нержавеющей стали, полом из винила и островом - последний тренд
Стильный дизайн: большая отдельная, параллельная кухня в морском стиле с двойной мойкой, плоскими фасадами, белыми фасадами, столешницей из ламината, синим фартуком, техникой из нержавеющей стали, полом из винила и островом - последний тренд
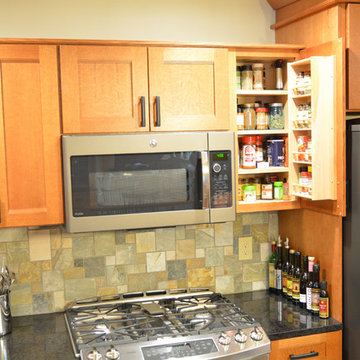
This craftsman style kitchen design is the perfect combination of form and function. With a custom designed hutch and eat-in kitchen island featuring a CraftArt wood tabletop, the kitchen is the perfect place for family and friends to gather. The wood tone of the Medallion cabinetry contrasts beautifully with the dark Cambria quartz countertop and slate backsplash, but it is the excellent storage accessories inside these cabinets that really set this design apart. From tray dividers to magic corner pull-outs, this kitchen keeps clutter at bay and lets the design shine through.
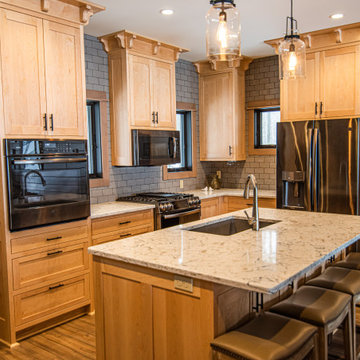
На фото: угловая кухня-гостиная среднего размера в стиле кантри с врезной мойкой, фасадами в стиле шейкер, светлыми деревянными фасадами, столешницей из кварцита, серым фартуком, фартуком из керамической плитки, техникой из нержавеющей стали, полом из винила, островом и разноцветной столешницей
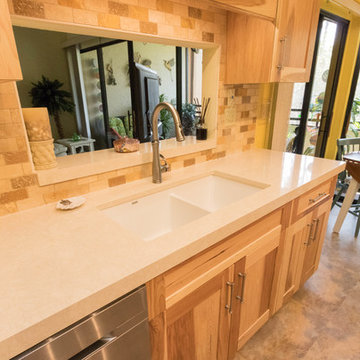
This cozy kitchen was completed in conjuction with J.A.R Remodeling. The all natural hickory doors are the centerpiece of this kitchen, revealing the beautiful natural graining that hickory is loved for. The off white quartz countertops are a great contrast for the cabinets and also provides a clean looking prep area for cooking. Definitely a unique look that allows for the natural wood to be the star of the show!
Cabinetry: Shiloh Cabinetry - Door: Lancaster Color: Natural Hickory
Countertops: Cambria - Fairbourne
Hardware - Atlas Homewares - 350-BRN
Sink: Blanco America - 441125
Faucet: KOHLER - K560
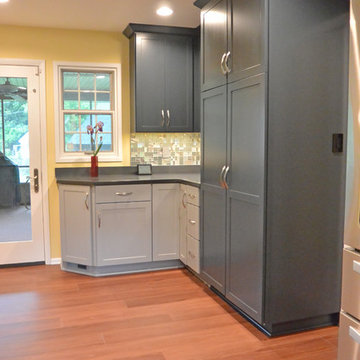
The two-toned gray Schrock Pleasant Hill maple cabinetry in this Levit Home Rambler kitchen design in Bowie gives the space a strong, sophisticated vibe. Finished in Maritime and Juniper Berry, the cabinetry is perfectly complemented by Allen + Roth mosaic volcanic glass tile backsplash and a Corian Anthracite countertop. The white Corian sink contrasts nicely with dark gray countertop and includes a Hansgrohe pull out sprayer faucet. COREtec Titanium Jackson Hill plank flooring in Running River adds warmth to the gray kitchen. The kitchen also included a new pantry cabinet, Lutron switch plates, a toe kick heater, and a built-in wine rack. The Solstice team also painted and finished the den along with the kitchen remodel, to create a finished, welcoming kitchen, dining, and living space in this home.
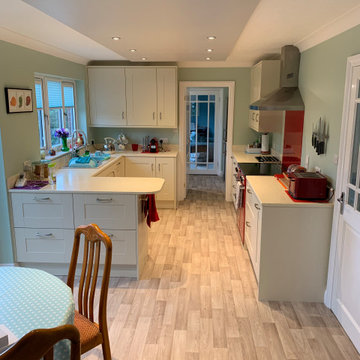
Traditional Shaker design kitchen in Dove Grey with solid worktops
Пример оригинального дизайна: параллельная кухня среднего размера в классическом стиле с обеденным столом, двойной мойкой, фасадами в стиле шейкер, серыми фасадами, столешницей из акрилового камня, красным фартуком, фартуком из стекла, цветной техникой, полом из винила, разноцветным полом и разноцветной столешницей без острова
Пример оригинального дизайна: параллельная кухня среднего размера в классическом стиле с обеденным столом, двойной мойкой, фасадами в стиле шейкер, серыми фасадами, столешницей из акрилового камня, красным фартуком, фартуком из стекла, цветной техникой, полом из винила, разноцветным полом и разноцветной столешницей без острова
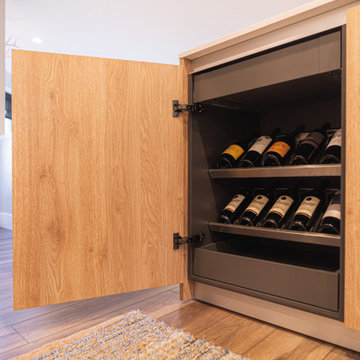
This home remodel consisted of opening up the kitchen space that was previously closed off from the living and dining areas, installing new flooring throughout the home, and remodeling both bathrooms. The goal was to make the main living space better for entertaining and provide a more functional kitchen for multiple people to be able to cook in at once. The result? Basically a whole new house!
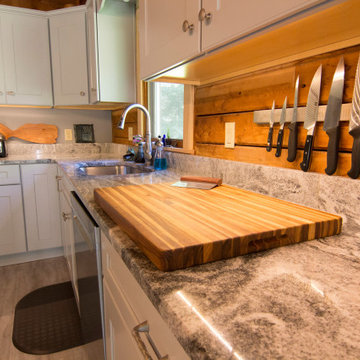
На фото: угловая кухня-гостиная среднего размера в стиле неоклассика (современная классика) с врезной мойкой, фасадами в стиле шейкер, синими фасадами, гранитной столешницей, разноцветным фартуком, фартуком из дерева, техникой из нержавеющей стали, полом из винила, островом, серым полом и серой столешницей с
Оранжевая кухня с полом из винила – фото дизайна интерьера
4