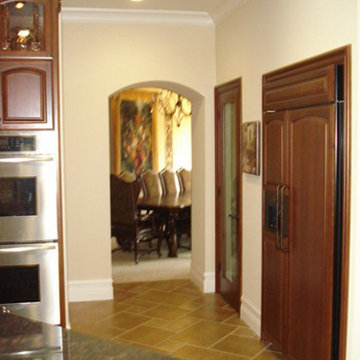Оранжевая кухня с кессонным потолком – фото дизайна интерьера
Сортировать:
Бюджет
Сортировать:Популярное за сегодня
1 - 20 из 43 фото
1 из 3

Стильный дизайн: большая прямая кухня-гостиная в современном стиле с врезной мойкой, столешницей из акрилового камня, фартуком из металлической плитки, черной техникой, светлым паркетным полом, бежевым полом, белой столешницей и кессонным потолком без острова - последний тренд

Bright kitchen with white cabinets, quartz counters, a large navy island, and a beige tiled backsplash
Photo by Ashley Avila Photography
На фото: угловая кухня-гостиная в морском стиле с белыми фасадами, столешницей из кварцевого агломерата, бежевым фартуком, фартуком из плитки кабанчик, техникой из нержавеющей стали, светлым паркетным полом, островом, серым полом, белой столешницей, кессонным потолком и плоскими фасадами с
На фото: угловая кухня-гостиная в морском стиле с белыми фасадами, столешницей из кварцевого агломерата, бежевым фартуком, фартуком из плитки кабанчик, техникой из нержавеющей стали, светлым паркетным полом, островом, серым полом, белой столешницей, кессонным потолком и плоскими фасадами с

На фото: большая п-образная кухня в стиле неоклассика (современная классика) с обеденным столом, врезной мойкой, плоскими фасадами, белыми фасадами, столешницей из бетона, белым фартуком, фартуком из плитки кабанчик, техникой из нержавеющей стали, темным паркетным полом, двумя и более островами, коричневым полом, бежевой столешницей и кессонным потолком с
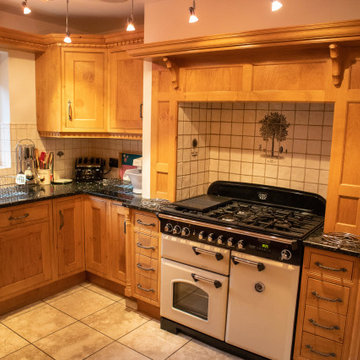
respray of oak kitchen following clients remit of modern and airy to lift the room. colour chosen was farrow & ball new white
Пример оригинального дизайна: п-образная кухня среднего размера в стиле модернизм с обеденным столом, накладной мойкой, фасадами с утопленной филенкой, белыми фасадами, гранитной столешницей, белым фартуком, фартуком из керамической плитки, белой техникой, полом из керамической плитки, островом, бежевым полом, черной столешницей и кессонным потолком
Пример оригинального дизайна: п-образная кухня среднего размера в стиле модернизм с обеденным столом, накладной мойкой, фасадами с утопленной филенкой, белыми фасадами, гранитной столешницей, белым фартуком, фартуком из керамической плитки, белой техникой, полом из керамической плитки, островом, бежевым полом, черной столешницей и кессонным потолком
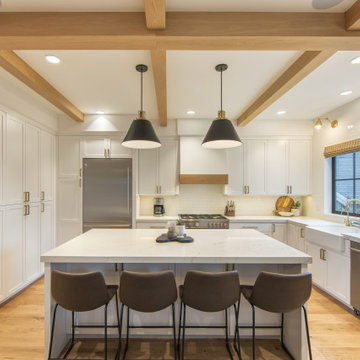
The Queen Anne home is designed with a modern, minimal kitchen with wood beams and gold accents. The kitchen is a u-shaped kitchen open to the sitting and dining areas. Large windows overlook the rear yard.
Designed by: H2D Architecture and Design
www.h2darchitects.com
Photos by: Christopher Nelson Photography
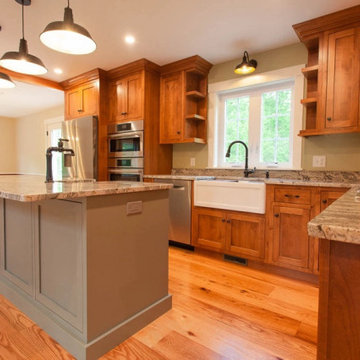
This charming New Hampshire residence features very rare rustic-grade Red Oak Planks in 8″ widths, finished with an oil-based, satin-sheen finish.
Flooring: Character Red Oak Plank Flooring in 8″ widths
Finish: Vermont Plank Flooring Aldrich House Finish
Construction: Valken Construction
Please note: Character Grade Red Oak timber is extremely difficult to source, and may be available by special request only. Character Grade White Oak may be preferable to achieve this look.
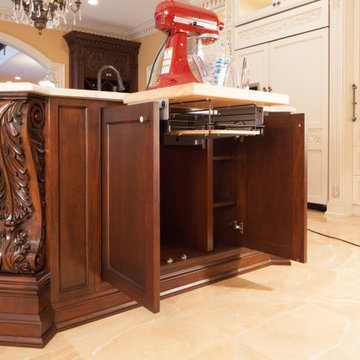
Italian inspired patina and mahogany kitchen. Saddle River, NJ
Following a classically inspired design, this kitchen space focuses on highlighting the many hand carved details embedded throughout the space. Adding a stronger sense of luxury through a stunning level of detail, each piece compliments and improves the overall cohesion of the space itself.
For more projects visit our website wlkitchenandhome.com
.
.
.
.
.
#mansionkitchen #luxurykitchen #ornamentkitchen #kitchen #kitchendesign #njkitchens #kitchenhood #kitchenisland #kitchencabinets #woodcarving #carving #homeinteriors #homedesigner #customfurniture #kitchenrenovation #homebuilder #mansiondesign #elegantdesign #elegantkitchen #luxuryhomes #woodworker #classykitchen #newjerseydesigner #newyorkdesigner #carpentry #luxurydesigner #cofferedceiling #ceilingdesign #newjerseykitchens #bespokekitchens
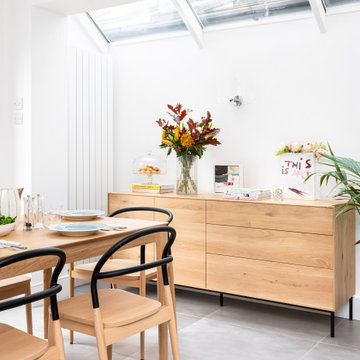
Photo credit Veronica Rodriguez Interior Photography
Идея дизайна: большая п-образная кухня в современном стиле с обеденным столом, монолитной мойкой, плоскими фасадами, черными фасадами, столешницей из акрилового камня, белым фартуком, фартуком из мрамора, техникой под мебельный фасад, полом из керамической плитки, островом, бежевым полом, белой столешницей и кессонным потолком
Идея дизайна: большая п-образная кухня в современном стиле с обеденным столом, монолитной мойкой, плоскими фасадами, черными фасадами, столешницей из акрилового камня, белым фартуком, фартуком из мрамора, техникой под мебельный фасад, полом из керамической плитки, островом, бежевым полом, белой столешницей и кессонным потолком
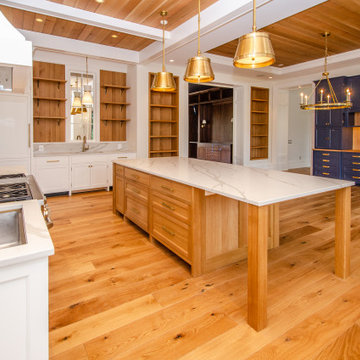
Пример оригинального дизайна: огромная кухня в стиле кантри с фасадами в стиле шейкер, светлыми деревянными фасадами, столешницей из кварцевого агломерата, белым фартуком, фартуком из кварцевого агломерата, цветной техникой, светлым паркетным полом, островом, белой столешницей и кессонным потолком
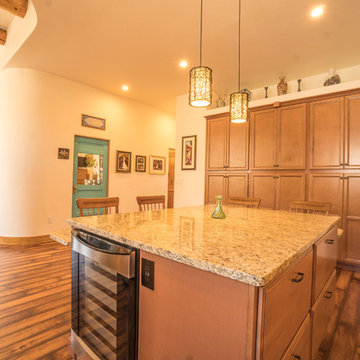
The view from the kitchen into the rest of the house. Notice the round beams in the living room and the curved wall leading into the hallway. The ceiling has an opposite curve to balance the room.
The wall of cabinets and drawers in the island give way to plenty of storage for this home built by Keystone Custom Builders.
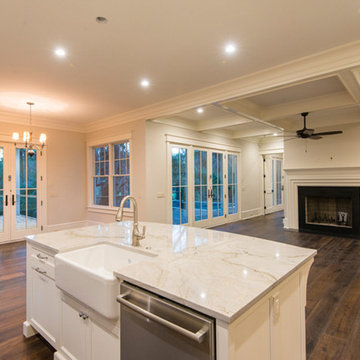
Kiawah Island Real Estate
На фото: угловая кухня-гостиная среднего размера в стиле неоклассика (современная классика) с с полувстраиваемой мойкой (с передним бортиком), фасадами в стиле шейкер, белыми фасадами, мраморной столешницей, белым фартуком, фартуком из керамической плитки, техникой из нержавеющей стали, темным паркетным полом, островом, коричневым полом, белой столешницей и кессонным потолком
На фото: угловая кухня-гостиная среднего размера в стиле неоклассика (современная классика) с с полувстраиваемой мойкой (с передним бортиком), фасадами в стиле шейкер, белыми фасадами, мраморной столешницей, белым фартуком, фартуком из керамической плитки, техникой из нержавеющей стали, темным паркетным полом, островом, коричневым полом, белой столешницей и кессонным потолком
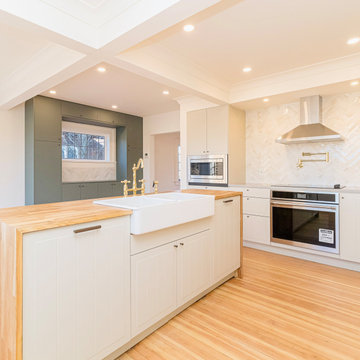
This project was proudly designed and built by Vineuve. We spared no expense on its transformation and the result has been well worth the care and effort. We prioritized function, longevity, and a clean, bright aesthetic while preserving the existing character of the space.
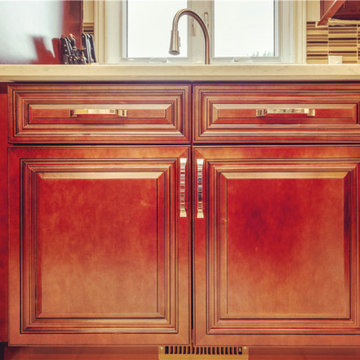
Raised panel cabinets create a warm elegant look to any kitchen, old or new. Whether complementing the architecture in an older home or creating a traditional feel in a newer kitchen, this style can do both.
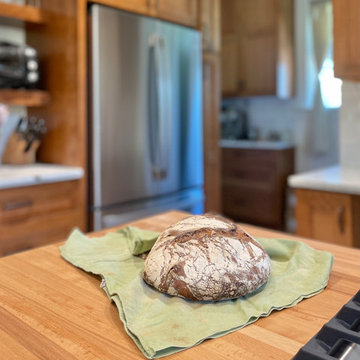
This home was built in 1906, and the homeowner had to deal with a flood, due to faulty plumbing. I followed the restoration crew, to bring this damaged kitchen back to life. This lovely, updated kitchen, is the outcome of our team, working hard, through all the Covid protocols, many challenges popped up, due supply chain issues, yet we were still able able to redesign and rebuild this kitchen to fit with the personality, and stately era of the home.
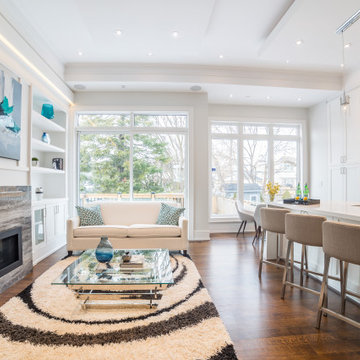
Свежая идея для дизайна: прямая кухня-гостиная среднего размера в стиле неоклассика (современная классика) с двойной мойкой, фасадами с утопленной филенкой, белыми фасадами, мраморной столешницей, белым фартуком, фартуком из мрамора, техникой из нержавеющей стали, паркетным полом среднего тона, островом, коричневым полом, белой столешницей и кессонным потолком - отличное фото интерьера
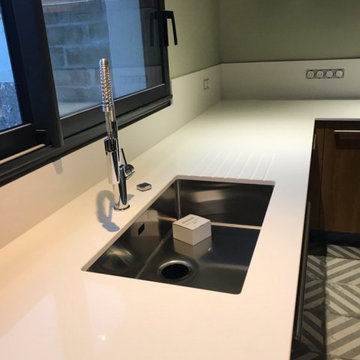
porte chêne massif ep. 22 mm triplis
plan de travail quartz blanco zeus ep. 20 mm
carrelage ciment 30 x30
Источник вдохновения для домашнего уюта: большая угловая кухня-гостиная в современном стиле с врезной мойкой, фасадами с декоративным кантом, светлыми деревянными фасадами, столешницей из кварцита, белым фартуком, фартуком из кварцевого агломерата, техникой из нержавеющей стали, полом из цементной плитки, островом, серым полом, белой столешницей и кессонным потолком
Источник вдохновения для домашнего уюта: большая угловая кухня-гостиная в современном стиле с врезной мойкой, фасадами с декоративным кантом, светлыми деревянными фасадами, столешницей из кварцита, белым фартуком, фартуком из кварцевого агломерата, техникой из нержавеющей стали, полом из цементной плитки, островом, серым полом, белой столешницей и кессонным потолком
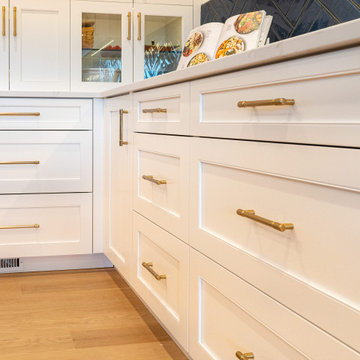
MUST SEE before pictures at the end of this project gallery. For a large kitchen, only half of it was used and shoved to one side. There was a small island that did not fit the entire family around, with an off-centered sink and the range was off-centered from the adjoining family room opening. With a lot going on in this space, we were able to streamline, while taking advantage of the massive space that functions for a very busy family that entertains monthly.
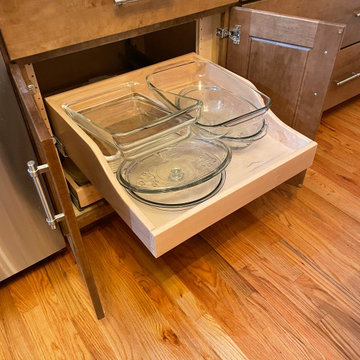
На фото: маленькая угловая кухня в классическом стиле с обеденным столом, с полувстраиваемой мойкой (с передним бортиком), плоскими фасадами, темными деревянными фасадами, гранитной столешницей, белым фартуком, фартуком из керамогранитной плитки, техникой из нержавеющей стали, паркетным полом среднего тона, полуостровом, коричневым полом, белой столешницей и кессонным потолком для на участке и в саду с
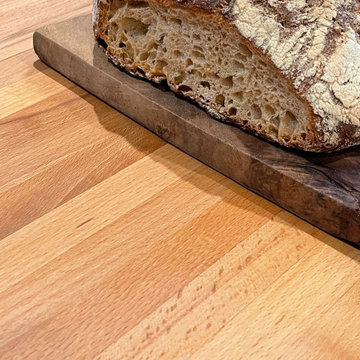
This home was built in 1906, and the homeowner had to deal with a flood, due to faulty plumbing. I followed the restoration crew, to bring this damaged kitchen back to life. This lovely, updated kitchen, is the outcome of our team, working hard, through all the Covid protocols, many challenges popped up, due supply chain issues, yet we were still able able to redesign and rebuild this kitchen to fit with the personality, and stately era of the home.
Оранжевая кухня с кессонным потолком – фото дизайна интерьера
1
