Оранжевая кухня с фасадами в стиле шейкер – фото дизайна интерьера
Сортировать:
Бюджет
Сортировать:Популярное за сегодня
21 - 40 из 3 963 фото
1 из 3

Custom-covered kitchen appliances and drawer pullouts. © Holly Lepere
Свежая идея для дизайна: отдельная, параллельная кухня в стиле фьюжн с монолитной мойкой, фасадами в стиле шейкер, фасадами цвета дерева среднего тона, гранитной столешницей, зеленым фартуком, фартуком из каменной плитки, техникой под мебельный фасад и полом из терракотовой плитки - отличное фото интерьера
Свежая идея для дизайна: отдельная, параллельная кухня в стиле фьюжн с монолитной мойкой, фасадами в стиле шейкер, фасадами цвета дерева среднего тона, гранитной столешницей, зеленым фартуком, фартуком из каменной плитки, техникой под мебельный фасад и полом из терракотовой плитки - отличное фото интерьера

Kelly Keul Duer and Merima Hopkins
Пример оригинального дизайна: кухня в стиле неоклассика (современная классика) с обеденным столом, фасадами в стиле шейкер, светлыми деревянными фасадами, столешницей из кварцита, белым фартуком, фартуком из стеклянной плитки и техникой из нержавеющей стали
Пример оригинального дизайна: кухня в стиле неоклассика (современная классика) с обеденным столом, фасадами в стиле шейкер, светлыми деревянными фасадами, столешницей из кварцита, белым фартуком, фартуком из стеклянной плитки и техникой из нержавеющей стали

Lincoln Barbour
На фото: угловая кухня среднего размера в современном стиле с деревянной столешницей, техникой из нержавеющей стали, фасадами в стиле шейкер, темными деревянными фасадами, белым фартуком, фартуком из каменной плиты, врезной мойкой и паркетным полом среднего тона с
На фото: угловая кухня среднего размера в современном стиле с деревянной столешницей, техникой из нержавеющей стали, фасадами в стиле шейкер, темными деревянными фасадами, белым фартуком, фартуком из каменной плиты, врезной мойкой и паркетным полом среднего тона с

Идея дизайна: большая параллельная кухня у окна в стиле неоклассика (современная классика) с фасадами в стиле шейкер, техникой из нержавеющей стали, врезной мойкой, фасадами цвета дерева среднего тона, гранитной столешницей, светлым паркетным полом и островом
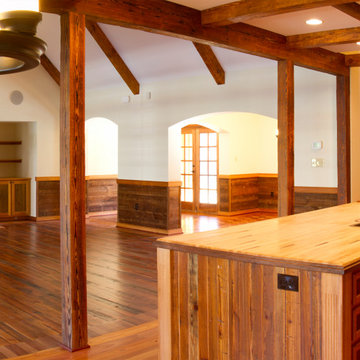
Reclaimed Heart Pine floors, reclaimed bowling alley counter tops that still have the original darts and arrows. Original finish heart pine panels and bar surround. Heart Pine beams and coffered ceiling

"No one puts Baby in the corner." Try a lazy susan instead, the space is never wasted. They are a great option to utilizing an awkward space. A rotating base allows for ease of access.
Photography by Bob Gockeler
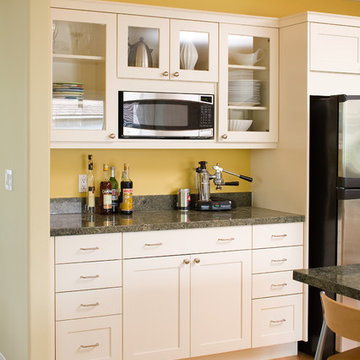
На фото: кухня в современном стиле с техникой из нержавеющей стали, белыми фасадами, гранитной столешницей и фасадами в стиле шейкер с

Идея дизайна: параллельная кухня-гостиная среднего размера в стиле неоклассика (современная классика) с с полувстраиваемой мойкой (с передним бортиком), фасадами в стиле шейкер, белыми фасадами, столешницей из кварцевого агломерата, белым фартуком, фартуком из керамической плитки, техникой из нержавеющей стали, светлым паркетным полом, островом, бежевым полом и белой столешницей
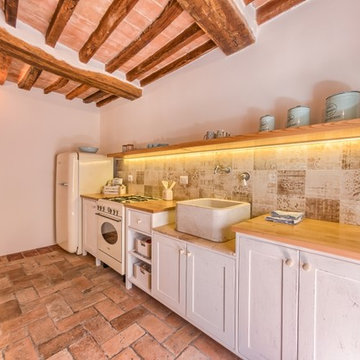
Borgo della Fortezza, Spello.
photo Michele Garramone
Свежая идея для дизайна: маленькая отдельная, прямая кухня в средиземноморском стиле с с полувстраиваемой мойкой (с передним бортиком), фасадами в стиле шейкер, белыми фасадами, деревянной столешницей, бежевым фартуком, фартуком из керамической плитки и полом из терракотовой плитки без острова для на участке и в саду - отличное фото интерьера
Свежая идея для дизайна: маленькая отдельная, прямая кухня в средиземноморском стиле с с полувстраиваемой мойкой (с передним бортиком), фасадами в стиле шейкер, белыми фасадами, деревянной столешницей, бежевым фартуком, фартуком из керамической плитки и полом из терракотовой плитки без острова для на участке и в саду - отличное фото интерьера
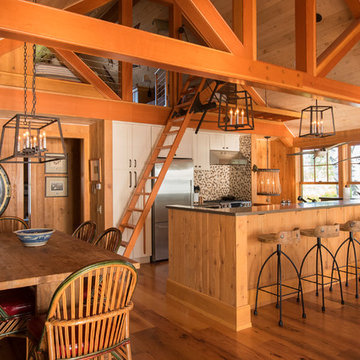
Owen Hoffman Network
Свежая идея для дизайна: кухня в стиле рустика с обеденным столом, фасадами в стиле шейкер, серыми фасадами, разноцветным фартуком, фартуком из плитки мозаики, техникой из нержавеющей стали, паркетным полом среднего тона, островом и барной стойкой - отличное фото интерьера
Свежая идея для дизайна: кухня в стиле рустика с обеденным столом, фасадами в стиле шейкер, серыми фасадами, разноцветным фартуком, фартуком из плитки мозаики, техникой из нержавеющей стали, паркетным полом среднего тона, островом и барной стойкой - отличное фото интерьера
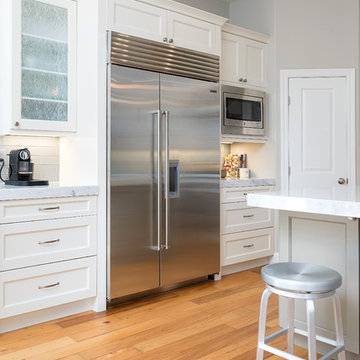
Идея дизайна: угловая кухня-гостиная среднего размера в стиле неоклассика (современная классика) с фасадами в стиле шейкер, белыми фасадами, техникой из нержавеющей стали, светлым паркетным полом, врезной мойкой, столешницей из кварцевого агломерата, серым фартуком, фартуком из плитки кабанчик, островом и коричневым полом
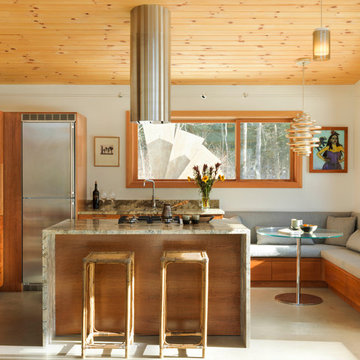
Photo Credit: Susan Teare
Пример оригинального дизайна: угловая кухня среднего размера в стиле модернизм с обеденным столом, островом, врезной мойкой, техникой из нержавеющей стали, фасадами в стиле шейкер, светлыми деревянными фасадами, гранитной столешницей, серым фартуком, фартуком из каменной плиты, бетонным полом и серым полом
Пример оригинального дизайна: угловая кухня среднего размера в стиле модернизм с обеденным столом, островом, врезной мойкой, техникой из нержавеющей стали, фасадами в стиле шейкер, светлыми деревянными фасадами, гранитной столешницей, серым фартуком, фартуком из каменной плиты, бетонным полом и серым полом

Randall Perry Photography
На фото: угловая кухня-гостиная в стиле кантри с с полувстраиваемой мойкой (с передним бортиком), фасадами в стиле шейкер, фасадами цвета дерева среднего тона, бежевым фартуком, фартуком из керамической плитки и паркетным полом среднего тона с
На фото: угловая кухня-гостиная в стиле кантри с с полувстраиваемой мойкой (с передним бортиком), фасадами в стиле шейкер, фасадами цвета дерева среднего тона, бежевым фартуком, фартуком из керамической плитки и паркетным полом среднего тона с

Embracing an authentic Craftsman-styled kitchen was one of the primary objectives for these New Jersey clients. They envisioned bending traditional hand-craftsmanship and modern amenities into a chef inspired kitchen. The woodwork in adjacent rooms help to facilitate a vision for this space to create a free-flowing open concept for family and friends to enjoy.
This kitchen takes inspiration from nature and its color palette is dominated by neutral and earth tones. Traditionally characterized with strong deep colors, the simplistic cherry cabinetry allows for straight, clean lines throughout the space. A green subway tile backsplash and granite countertops help to tie in additional earth tones and allow for the natural wood to be prominently displayed.
The rugged character of the perimeter is seamlessly tied into the center island. Featuring chef inspired appliances, the island incorporates a cherry butchers block to provide additional prep space and seating for family and friends. The free-standing stainless-steel hood helps to transform this Craftsman-style kitchen into a 21st century treasure.

Источник вдохновения для домашнего уюта: узкая параллельная кухня в стиле неоклассика (современная классика) с фасадами в стиле шейкер, синими фасадами, техникой из нержавеющей стали, светлым паркетным полом, белой столешницей и островом
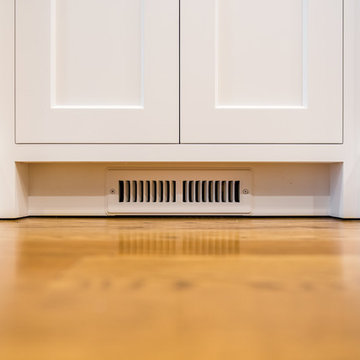
Kath & Keith Photography
Пример оригинального дизайна: отдельная, п-образная кухня среднего размера в классическом стиле с врезной мойкой, фасадами в стиле шейкер, техникой из нержавеющей стали, темным паркетным полом, островом, белыми фасадами, гранитной столешницей, бежевым фартуком и фартуком из керамогранитной плитки
Пример оригинального дизайна: отдельная, п-образная кухня среднего размера в классическом стиле с врезной мойкой, фасадами в стиле шейкер, техникой из нержавеющей стали, темным паркетным полом, островом, белыми фасадами, гранитной столешницей, бежевым фартуком и фартуком из керамогранитной плитки

David Reeve Architectural Photography; This vacation home is located within a narrow lot which extends from the street to the lake shore. Taking advantage of the lot's depth, the design consists of a main house and an accesory building to answer the programmatic needs of a family of four. The modest, yet open and connected living spaces are oriented towards the water.
Since the main house sits towards the water, a street entry sequence is created via a covered porch and pergola. A private yard is created between the buildings, sheltered from both the street and lake. A covered lakeside porch provides shaded waterfront views.

Идея дизайна: отдельная, угловая кухня среднего размера в стиле рустика с с полувстраиваемой мойкой (с передним бортиком), фасадами в стиле шейкер, зелеными фасадами, столешницей из кварцевого агломерата, серым фартуком, фартуком из кварцевого агломерата, черной техникой, кирпичным полом, островом, коричневым полом, серой столешницей и балками на потолке

This butler's pantry lends itself perfectly to the dining room and making sure you have everything you need at arms length but still a stylish well crafted space you would be happy to show off!

This client requested that we design her new kitchen space to look and function with her and her family’s usage in mind. She was not happy with her existing kitchen due to builder-grade ceramic flooring, lack of countertop space, poor lighting, inadequate and unorganized storage and the closed off feel of the area. Renovisions resolved all of these issues by designing and building an impressive, transitional styled kitchen; delivering a beautifully well thought-out space that provides a multi-functional approach and meets the needs of this busy and dynamic household.
Typically, we encounter challenges in every project, and this was no different. The upstairs bathroom plumbing ran across the entire length of the kitchen sink wall and it was necessary to work with it by moving the plumbing as far up as possible and then building a soffit to hide it.
Creating a space that has a more open feel was top of mind for our client. Installing a new wood floor that matched the existing dining room floor helped with this and in addition, warmed up the room. By relocating the refrigerator to the opposite wall and adding a bar area at the end toward the family room, the flow of traffic for family members and guests became more managed.
The open floor plan allowed for additional island cabinets to accommodate smart storage and better functionality when prepping meals, sitting to eat or gathering with friends and family. We believe having ample countertop surface space is a critical improvement in any renovation and this particular project now boasts a large countertop area with a stunning wide vein pattern that accentuates the design instead of overpowering it. The soft look of the Blanco Arabescato quartz enhances the space and looks lovely with the white inset styled cabinetry.
Beauty and function go hand-in-hand in this kitchen with several exceptional elements such as under-cabinet lighting with dimmers to control the mood light. Glass doors were added to the wall cabinets which flank the wine rack for displaying their decorative glassware and a beverage cooler below provided added convenience and access to cold beverages. The GE Café line of appliances in ‘Slate’ and ‘Stainless Steel’ finishes are a stunning contrast here.
The sensational looking decorative marble 6”x6” backsplash tile over the gas range and in the bar area creates nice focal points by creating a unique look for her that family and guests love.
Convenient and functional elements were added such as a blind corner pull-out for easier pot/pan storage, a sweep-o-vac under cabinet vacuum system for those constant quick clean-ups, a pull-out caddy under the sink base for storage of cleaning products and a protective mat to collect potential spills.
Our client let us know it was time for a change and we listened. She shared a few pictures she loved from a home magazine, we shared our insight and then designed/built the kitchen of her dreams! … A fabulous and functional space.
Оранжевая кухня с фасадами в стиле шейкер – фото дизайна интерьера
2