Оранжевая кухня с фасадами с утопленной филенкой – фото дизайна интерьера
Сортировать:
Бюджет
Сортировать:Популярное за сегодня
161 - 180 из 2 401 фото
1 из 3

View from the breakfast room shows many of the new kitchen highlights: the large Jenn-Air french door refrigerator, the open pantry, the blackboard cabinet doors - perfect for messages, today's menu or the kids artwork.
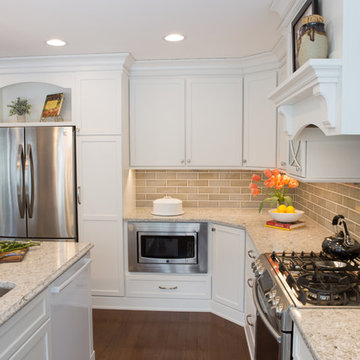
The couple who embarked on this Lake Zurich Illinois home renovation spent years planning a move from Virginia to the rolling hills of Northern Illinois when their first grandchild was born. Wanting to be closer to their grown children so they could enjoy their new role, they first embarked upon finding the right realtor and the right home. They settled on the “perfect” home; perfect that is to transform.
The seriously outdated 1,800 square foot ranch had a closed outdated kitchen, 3 bedrooms, a living room with a fireplace, a full basement and 2 baths. Although it had “good bones”, it was straight out of a builder’s catalog with wall to wall carpet, standard tile and honey oak everywhere you looked. But this couple had big plans for this home.
In tandem with their home purchase, they began the search for the just the right renovation company. The team they chose needed to be cohesive, as the whole house renovation would be designed hundreds of miles from their home several states away. She found Advance Design Studio, Ltd. online, and was quickly enamored by the team and by Common Sense Remodeling, simply by studying the website. Her decision to choose Advance Design to partner on this complete ranch renovation was confirmed quickly upon her first face to face meeting with owner Todd Jurs, and later by Advance’s designer, Nicole Ryan.
Three bedrooms were converted into a one master suite with ample bath and walk in closet, laundry, and a 2nd multi-purpose room designed for movies and entertainment, a home office, and a guest room all in one. A doorway leading to the garage was reconfigured to create a foyer area, and allowed for a better flow to an open modern kitchen complete with a large island for cooking and entertaining, which included a wide bench seat overlooking the back yard and opening onto an eating area flanked with a fireplace and TV.
The piece de resistance culminated with 3 walls of full glass anchored by a striking fireplace in the new four season’s room where the homeowners enjoy coffee every morning while gazing at the current day’s mid-western landscape. The open floorplan encourages living in “one space” throughout the day.
Ryan worked with the couple remotely, exchanging 3D color renderings and floorplans with detailed budget updates until the project took on the very image they had envisioned. “Working with them was a change from our normal meeting process since they were literally in a different state. We conducted meetings by phone, while reviewing materials and drawings via computer. It was a fun process that necessitated lots of detail and careful coordination, but we made it happen and the process was as smooth as if they were right here like normal”, says Nicole. During a stressful time planning their move, the constant interaction with Nicole assured the couple that all was being addressed by the Advance team and they could relax and focus on other important things (like moving cross country).
The new master bath incorporated heated flooring, a walk in shower with seating and custom shower niches, and an elegant double sink vanity with ample space for two. “The layout of each of the rooms is exactly what I envisioned,” the client said. “Advance’s attention to details such as light switch placement, electrical outlets, and many other minute details you wouldn’t even think of was the icing on the cake. If I didn’t think of it first, they certainly did,” said the happy homeowner. Small details like the crown molding, the custom designed fireplace mantle, the under-cabinet lighting and etched door glass, and even subtle rhinestones shimmering like delicate jewelry in the tile backsplash brought the whole project together. The clients were extremely happy with the way the Advance team made sure these small things were executed perfectly.
“It’s just gorgeous,” they said at a celebratory event in their home hosted shortly after completion for the entire Advance Design team that made it happen. “The entire crew at Advance Design was a pleasure to work with. We couldn’t have done this with a lesser team,” they concluded.

Amy Williams Photo
Пример оригинального дизайна: п-образная кухня среднего размера в стиле неоклассика (современная классика) с врезной мойкой, фасадами с утопленной филенкой, белыми фасадами, гранитной столешницей, белым фартуком, фартуком из мрамора, техникой из нержавеющей стали, полом из керамогранита, островом, серым полом, двухцветным гарнитуром и красивой плиткой
Пример оригинального дизайна: п-образная кухня среднего размера в стиле неоклассика (современная классика) с врезной мойкой, фасадами с утопленной филенкой, белыми фасадами, гранитной столешницей, белым фартуком, фартуком из мрамора, техникой из нержавеющей стали, полом из керамогранита, островом, серым полом, двухцветным гарнитуром и красивой плиткой
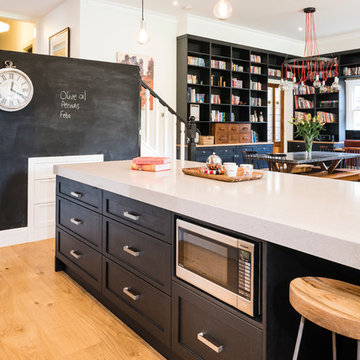
Industrial style is displayed beautifully here with scrap metal dining table, chunky handles, reclaimed timber bar stools, black board and oversized clock and matte black cabinetry. Far from being cold, this industrial styling is warm and inviting.
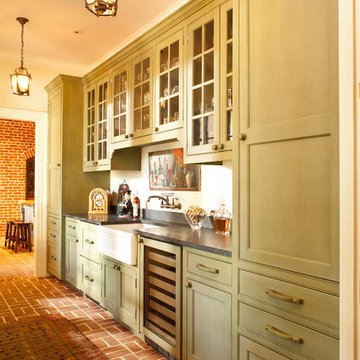
Lee Grider Photography
Пример оригинального дизайна: кухня в классическом стиле с с полувстраиваемой мойкой (с передним бортиком), фасадами с утопленной филенкой, зелеными фасадами и кирпичным полом
Пример оригинального дизайна: кухня в классическом стиле с с полувстраиваемой мойкой (с передним бортиком), фасадами с утопленной филенкой, зелеными фасадами и кирпичным полом
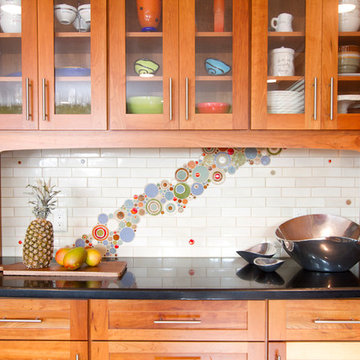
Пример оригинального дизайна: огромная п-образная кухня в стиле фьюжн с обеденным столом, врезной мойкой, фасадами с утопленной филенкой, фасадами цвета дерева среднего тона, разноцветным фартуком, фартуком из плитки мозаики, техникой из нержавеющей стали, паркетным полом среднего тона и островом
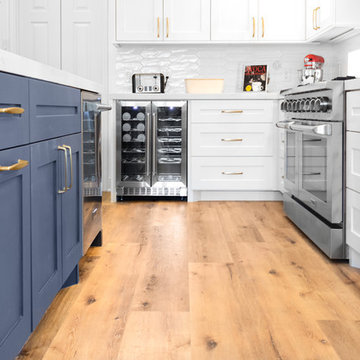
Champagne gold, blue, white and organic wood floors, makes this kitchen lovely and ready to make statement.
Blue Island give enough contrast and accent in the area.
We love how everything came together.
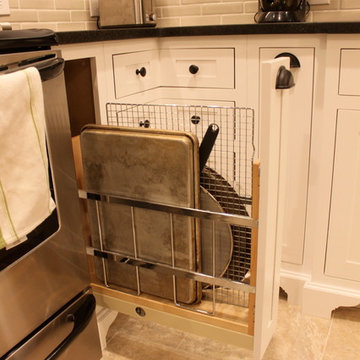
Custom kitchen in the south western suburbs of Philadelphia. Design and photography by Steve Simpson.
Стильный дизайн: угловая кухня-гостиная среднего размера в стиле модернизм с врезной мойкой, фасадами с утопленной филенкой, белыми фасадами, гранитной столешницей, фартуком из керамогранитной плитки, техникой из нержавеющей стали и островом - последний тренд
Стильный дизайн: угловая кухня-гостиная среднего размера в стиле модернизм с врезной мойкой, фасадами с утопленной филенкой, белыми фасадами, гранитной столешницей, фартуком из керамогранитной плитки, техникой из нержавеющей стали и островом - последний тренд
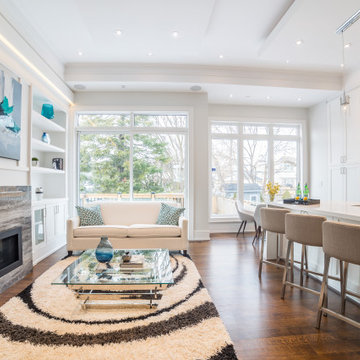
Свежая идея для дизайна: прямая кухня-гостиная среднего размера в стиле неоклассика (современная классика) с двойной мойкой, фасадами с утопленной филенкой, белыми фасадами, мраморной столешницей, белым фартуком, фартуком из мрамора, техникой из нержавеющей стали, паркетным полом среднего тона, островом, коричневым полом, белой столешницей и кессонным потолком - отличное фото интерьера
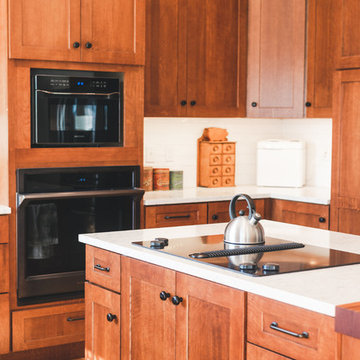
Photographer: Brady Vernik
На фото: п-образная кухня среднего размера в стиле кантри с обеденным столом, с полувстраиваемой мойкой (с передним бортиком), фасадами с утопленной филенкой, фасадами цвета дерева среднего тона, столешницей из кварцита, белым фартуком, фартуком из плитки кабанчик, черной техникой, паркетным полом среднего тона, островом, коричневым полом и белой столешницей с
На фото: п-образная кухня среднего размера в стиле кантри с обеденным столом, с полувстраиваемой мойкой (с передним бортиком), фасадами с утопленной филенкой, фасадами цвета дерева среднего тона, столешницей из кварцита, белым фартуком, фартуком из плитки кабанчик, черной техникой, паркетным полом среднего тона, островом, коричневым полом и белой столешницей с

One of the homeowners' renovation goals was to incorporate a larger gas cooktop to make meal preparation easier. The cooktop is located conveniently between the sink and the refrigerator. Now, not only is the kitchen more functional, it's also much more appealing to the eye. Note the handsome backsplash medallion in a strong neutral color palette which adds visual interest to the room and compliments the granite counter and maple cabinetry.
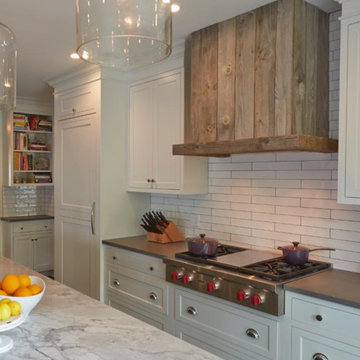
Пример оригинального дизайна: кухня среднего размера в стиле кантри с обеденным столом, накладной мойкой, фасадами с утопленной филенкой, белыми фасадами, мраморной столешницей, белым фартуком, фартуком из керамической плитки, техникой из нержавеющей стали, полом из керамогранита и коричневым полом
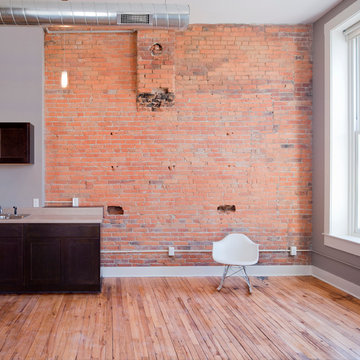
Photo by Tara Maurer, ASK Studio
Источник вдохновения для домашнего уюта: маленькая прямая кухня-гостиная в стиле лофт с накладной мойкой, фасадами с утопленной филенкой, столешницей из ламината, черной техникой, светлым паркетным полом и темными деревянными фасадами без острова для на участке и в саду
Источник вдохновения для домашнего уюта: маленькая прямая кухня-гостиная в стиле лофт с накладной мойкой, фасадами с утопленной филенкой, столешницей из ламината, черной техникой, светлым паркетным полом и темными деревянными фасадами без острова для на участке и в саду

На фото: маленькая угловая кухня в стиле неоклассика (современная классика) с одинарной мойкой, фасадами с утопленной филенкой, светлыми деревянными фасадами, столешницей из кварцевого агломерата, разноцветным фартуком, фартуком из плитки мозаики, техникой из нержавеющей стали, полом из керамогранита, островом и кладовкой для на участке и в саду
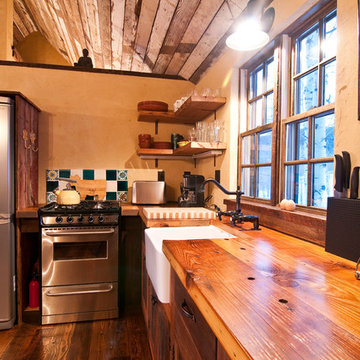
Reclaimed heart pine countertops, built on site.
Trent Bona Photography
На фото: маленькая угловая кухня в стиле рустика с с полувстраиваемой мойкой (с передним бортиком), фасадами с утопленной филенкой, фасадами цвета дерева среднего тона, деревянной столешницей и паркетным полом среднего тона без острова для на участке и в саду
На фото: маленькая угловая кухня в стиле рустика с с полувстраиваемой мойкой (с передним бортиком), фасадами с утопленной филенкой, фасадами цвета дерева среднего тона, деревянной столешницей и паркетным полом среднего тона без острова для на участке и в саду
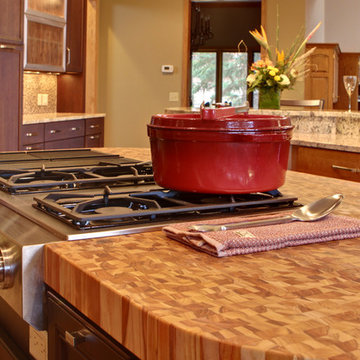
We created a custom parquet end grained teak countertop to accomodate this range top. The oval shape over the island makes this space truly unique!
Идея дизайна: кухня-гостиная в современном стиле с врезной мойкой, фасадами с утопленной филенкой, темными деревянными фасадами, деревянной столешницей и техникой из нержавеющей стали
Идея дизайна: кухня-гостиная в современном стиле с врезной мойкой, фасадами с утопленной филенкой, темными деревянными фасадами, деревянной столешницей и техникой из нержавеющей стали
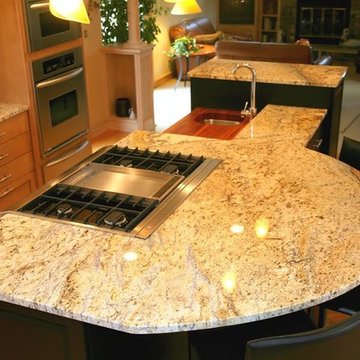
На фото: угловая, отдельная кухня среднего размера в стиле неоклассика (современная классика) с фасадами с утопленной филенкой, светлыми деревянными фасадами, гранитной столешницей, техникой из нержавеющей стали, светлым паркетным полом, островом, врезной мойкой и бежевым полом с
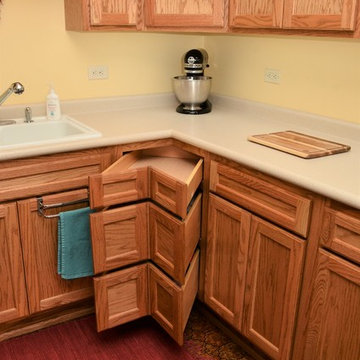
Haas Signature Collection
Wood Species: Oak
Cabinet Finish: Honey
Door Style: Lancaster Square, Standard Edge
Countertop: Laminate, Rocky Mountain High Color
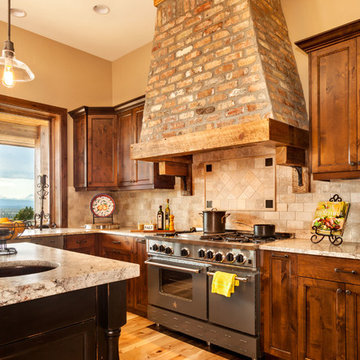
Свежая идея для дизайна: большая п-образная кухня в стиле рустика с обеденным столом, врезной мойкой, фасадами с утопленной филенкой, темными деревянными фасадами, столешницей из кварцита, бежевым фартуком, фартуком из травертина, техникой под мебельный фасад, светлым паркетным полом, островом, коричневым полом и бежевой столешницей - отличное фото интерьера
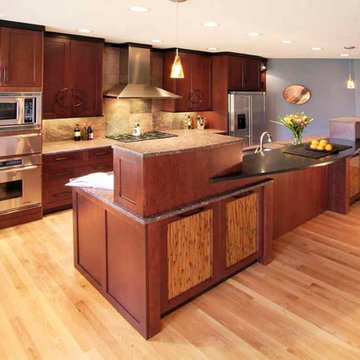
This transitional style kitchen has a 3-level island which provides seating, additional storage and breaks up the large scale of the island. With the open plan, the 2 large appliance garages help supplement wall cabinet storage and help block the view of the sink in this multi-level island. Cherry cabinets, honed granite, slate backsplash and Kenya Reed Lumicore door inserts add texture and pattern. The large circular pulls are custom but the remainder are stock pulls.
Оранжевая кухня с фасадами с утопленной филенкой – фото дизайна интерьера
9