Оранжевая кухня с фартуком из стекла – фото дизайна интерьера
Сортировать:
Бюджет
Сортировать:Популярное за сегодня
1 - 20 из 482 фото
1 из 3

. Our timeless ‘Classic English’ design suits properties old and new as shown here in this modern barn style extension.
Painted cabinets in Farrow & Ball Drab are brought together with English oak and topped with granite worktops
The central island placed just in front of the Rayburn range oven has a seated area and a solid wood worktop to match the free standing double dresser.

Идея дизайна: кухня в современном стиле с техникой из нержавеющей стали, одинарной мойкой, плоскими фасадами, фасадами цвета дерева среднего тона, красным фартуком, гранитной столешницей и фартуком из стекла
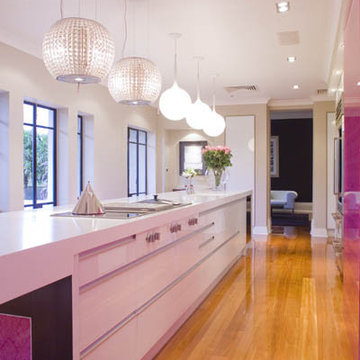
На фото: большая параллельная кухня в стиле модернизм с плоскими фасадами, белыми фасадами, столешницей из кварцевого агломерата, розовым фартуком, фартуком из стекла, техникой из нержавеющей стали, светлым паркетным полом и островом с

A mountain modern designed kitchen complete with high-end Thermador appliances, a pot filler, two sinks, wood flat panel cabinets and a large counter height island. The kitchen is open to the dining room and the great room as well as connected to the large exterior deck through large glass sliders. The 10 foot custom walnut dining table was designed by principal interior & furniture designer Emily Roose. The great room linear fireplace has a custom concrete hearth and is clad in black metal as well as rusted steel columns. In between the rusted steel columns are Modular Art Panels that were custom painted and are lit with LED strips running down behind the rusted steel columns. The fireplace wall is clad in custom stained wood panels that also hides away the TV when not in use. The window off of the prep sink counter slides back to act as a pass through out to the BBQ area on the exterior large deck.
Photo courtesy © Martis Camp Realty & Paul Hamill Photography
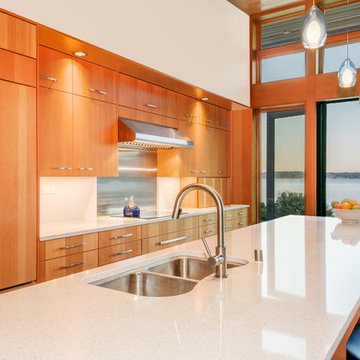
Jay Goodrich
Источник вдохновения для домашнего уюта: маленькая прямая кухня-гостиная в современном стиле с двойной мойкой, плоскими фасадами, фасадами цвета дерева среднего тона, столешницей из кварцевого агломерата, белым фартуком, фартуком из стекла, техникой из нержавеющей стали, островом и бетонным полом для на участке и в саду
Источник вдохновения для домашнего уюта: маленькая прямая кухня-гостиная в современном стиле с двойной мойкой, плоскими фасадами, фасадами цвета дерева среднего тона, столешницей из кварцевого агломерата, белым фартуком, фартуком из стекла, техникой из нержавеющей стали, островом и бетонным полом для на участке и в саду
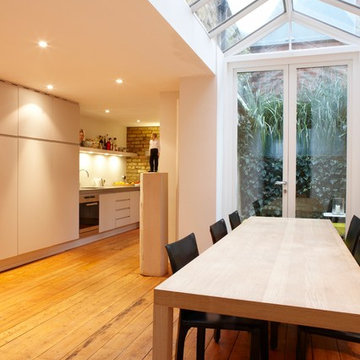
Stunning Contemporary Victorian Terrace, Kings Road, London.
Adam Coupe Photography Limited
Photo styling: Adam Coupe
На фото: большая кухня в современном стиле с обеденным столом, накладной мойкой, плоскими фасадами, белыми фасадами, столешницей из бетона, белым фартуком, фартуком из стекла, техникой из нержавеющей стали и паркетным полом среднего тона с
На фото: большая кухня в современном стиле с обеденным столом, накладной мойкой, плоскими фасадами, белыми фасадами, столешницей из бетона, белым фартуком, фартуком из стекла, техникой из нержавеющей стали и паркетным полом среднего тона с
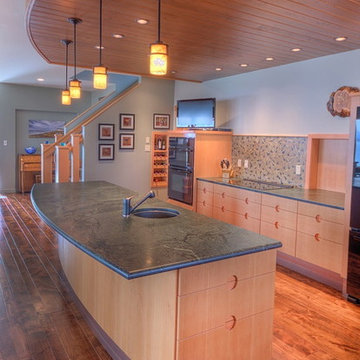
Modern soapstone kitchen with curved island featuring a combination of edge treatments and an undermounted sink. Photo courtesy of Scott Ilott
Идея дизайна: большая угловая кухня-гостиная в современном стиле с врезной мойкой, плоскими фасадами, светлыми деревянными фасадами, столешницей из талькохлорита, зеленым фартуком, фартуком из стекла, паркетным полом среднего тона и островом
Идея дизайна: большая угловая кухня-гостиная в современном стиле с врезной мойкой, плоскими фасадами, светлыми деревянными фасадами, столешницей из талькохлорита, зеленым фартуком, фартуком из стекла, паркетным полом среднего тона и островом
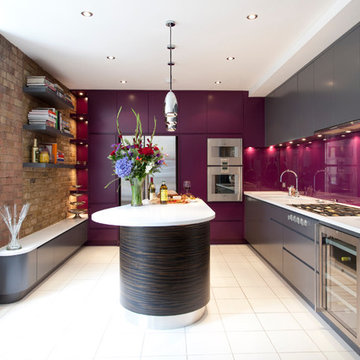
Источник вдохновения для домашнего уюта: параллельная кухня в современном стиле с врезной мойкой, плоскими фасадами, серыми фасадами, фартуком из стекла, техникой из нержавеющей стали и островом

Simon Maxwell
Свежая идея для дизайна: кухня-гостиная в современном стиле с плоскими фасадами, белыми фасадами, зеленым фартуком, фартуком из стекла, бетонным полом и островом - отличное фото интерьера
Свежая идея для дизайна: кухня-гостиная в современном стиле с плоскими фасадами, белыми фасадами, зеленым фартуком, фартуком из стекла, бетонным полом и островом - отличное фото интерьера
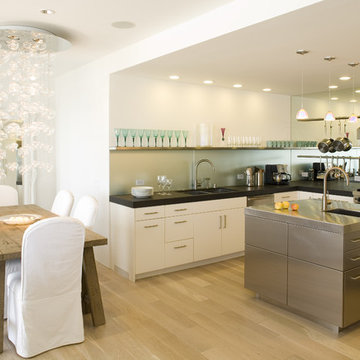
Design by Mark English Architects, http://www.houzz.com/photos/professionals/313/Mark-English-Architects-AIA, cabinets by Mueller Nichols

Пример оригинального дизайна: угловая кухня среднего размера в стиле неоклассика (современная классика) с врезной мойкой, синими фасадами, темным паркетным полом, коричневым полом, белой столешницей, кладовкой, столешницей из кварцевого агломерата, фасадами в стиле шейкер, серым фартуком, фартуком из стекла и техникой из нержавеющей стали без острова

Идея дизайна: п-образная кухня среднего размера в скандинавском стиле с обеденным столом, врезной мойкой, плоскими фасадами, белыми фасадами, гранитной столешницей, белым фартуком, фартуком из стекла, полуостровом, техникой из нержавеющей стали, светлым паркетным полом и серой столешницей

The new pantry is located where the old pantry was housed. The exisitng pantry contained standard wire shelves and bi-fold doors on a basic 18" deep closet. The homeowner wanted a place for deocorative storage, so without changing the footprint, we were able to create a more functional, more accessible and definitely more beautiful pantry!
Alex Claney Photography, LauraDesignCo for photo staging
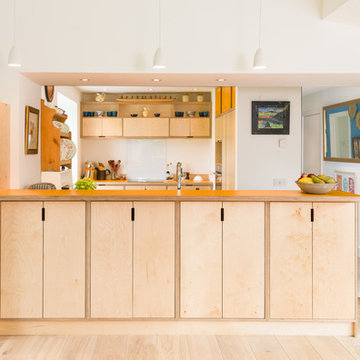
David Brown Photography
Источник вдохновения для домашнего уюта: угловая кухня-гостиная среднего размера в скандинавском стиле с светлыми деревянными фасадами, деревянной столешницей, белым фартуком, фартуком из стекла, техникой под мебельный фасад и полуостровом
Источник вдохновения для домашнего уюта: угловая кухня-гостиная среднего размера в скандинавском стиле с светлыми деревянными фасадами, деревянной столешницей, белым фартуком, фартуком из стекла, техникой под мебельный фасад и полуостровом
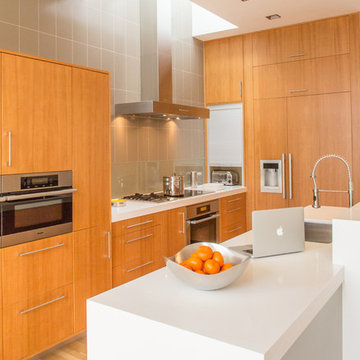
James Hall Photography
Стильный дизайн: параллельная кухня среднего размера в современном стиле с обеденным столом, плоскими фасадами, светлыми деревянными фасадами, столешницей из кварцевого агломерата, серым фартуком, техникой из нержавеющей стали, светлым паркетным полом, врезной мойкой, фартуком из стекла и полуостровом - последний тренд
Стильный дизайн: параллельная кухня среднего размера в современном стиле с обеденным столом, плоскими фасадами, светлыми деревянными фасадами, столешницей из кварцевого агломерата, серым фартуком, техникой из нержавеющей стали, светлым паркетным полом, врезной мойкой, фартуком из стекла и полуостровом - последний тренд

Пример оригинального дизайна: п-образная кухня-гостиная среднего размера в современном стиле с розовым фартуком, фартуком из стекла, светлым паркетным полом, врезной мойкой, плоскими фасадами, серыми фасадами, полуостровом, серым полом, белой столешницей и сводчатым потолком

Taking good care of this home and taking time to customize it to their family, the owners have completed four remodel projects with Castle.
The 2nd floor addition was completed in 2006, which expanded the home in back, where there was previously only a 1st floor porch. Now, after this remodel, the sunroom is open to the rest of the home and can be used in all four seasons.
On the 2nd floor, the home’s footprint greatly expanded from a tight attic space into 4 bedrooms and 1 bathroom.
The kitchen remodel, which took place in 2013, reworked the floorplan in small, but dramatic ways.
The doorway between the kitchen and front entry was widened and moved to allow for better flow, more countertop space, and a continuous wall for appliances to be more accessible. A more functional kitchen now offers ample workspace and cabinet storage, along with a built-in breakfast nook countertop.
All new stainless steel LG and Bosch appliances were ordered from Warners’ Stellian.
Another remodel in 2016 converted a closet into a wet bar allows for better hosting in the dining room.
In 2018, after this family had already added a 2nd story addition, remodeled their kitchen, and converted the dining room closet into a wet bar, they decided it was time to remodel their basement.
Finishing a portion of the basement to make a living room and giving the home an additional bathroom allows for the family and guests to have more personal space. With every project, solid oak woodwork has been installed, classic countertops and traditional tile selected, and glass knobs used.
Where the finished basement area meets the utility room, Castle designed a barn door, so the cat will never be locked out of its litter box.
The 3/4 bathroom is spacious and bright. The new shower floor features a unique pebble mosaic tile from Ceramic Tileworks. Bathroom sconces from Creative Lighting add a contemporary touch.
Overall, this home is suited not only to the home’s original character; it is also suited to house the owners’ family for a lifetime.
This home will be featured on the 2019 Castle Home Tour, September 28 – 29th. Showcased projects include their kitchen, wet bar, and basement. Not on tour is a second-floor addition including a master suite.
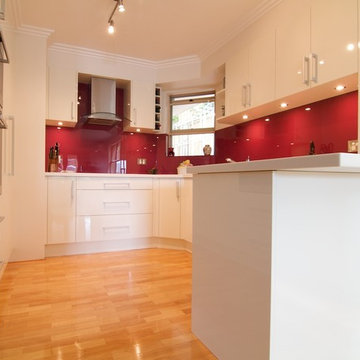
HL Photography
Стильный дизайн: маленькая отдельная, п-образная кухня в стиле модернизм с монолитной мойкой, плоскими фасадами, белыми фасадами, столешницей из акрилового камня, красным фартуком, фартуком из стекла, техникой из нержавеющей стали и светлым паркетным полом без острова для на участке и в саду - последний тренд
Стильный дизайн: маленькая отдельная, п-образная кухня в стиле модернизм с монолитной мойкой, плоскими фасадами, белыми фасадами, столешницей из акрилового камня, красным фартуком, фартуком из стекла, техникой из нержавеющей стали и светлым паркетным полом без острова для на участке и в саду - последний тренд

Using all available space for storage is key, allowing the design not only to look stunning, but also functional.
Стильный дизайн: п-образная кухня-гостиная среднего размера в современном стиле с плоскими фасадами, черными фасадами, столешницей из кварцевого агломерата, оранжевым фартуком, фартуком из стекла, черной техникой и черной столешницей - последний тренд
Стильный дизайн: п-образная кухня-гостиная среднего размера в современном стиле с плоскими фасадами, черными фасадами, столешницей из кварцевого агломерата, оранжевым фартуком, фартуком из стекла, черной техникой и черной столешницей - последний тренд
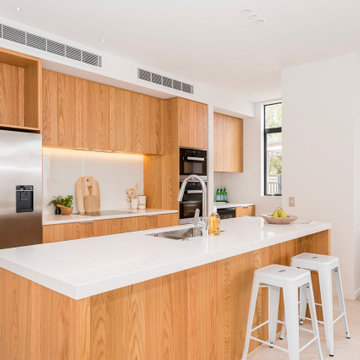
A well functioning modern kitchen that compliments the architectural design of the house, as well as incorporating natural timbers into the design that flow into other design elements throughout the house.
KITCHEN SPECIFICATIONS:
Carcass, Prime Panels 18mm gloss white melamine with 1mm pvc edging.
Cabinetry Finishes, Prime Panels 19mm USA White Oak Art planked veneer with a satin clear lacquer finish.
Elite Hardware Overlay Pull handles.
Benchtops, Caesarstone Forsty Carrina, 30mm to back bench and pantry with 60mm mitred finish on island.
Cabro Gino-660L sink stainless steel sink insert.
Hardware, Blum Tandembox Antaro Blumotion (soft-close) drawers.
Blum Clip-top inserta 110 and 170 hinges.
LED strip light to under side of overhead cupboards.
Splash backs, 5mm Low Iron toughened glass coloured to match wall colour.
Appliances, Miele double wall ovens, Miele dishwasher with Fisher and Paykel Fridge.
Оранжевая кухня с фартуком из стекла – фото дизайна интерьера
1