Оранжевая кухня с фартуком из каменной плиты – фото дизайна интерьера
Сортировать:
Бюджет
Сортировать:Популярное за сегодня
21 - 40 из 806 фото
1 из 3

Источник вдохновения для домашнего уюта: большая отдельная, угловая кухня в современном стиле с двойной мойкой, плоскими фасадами, фасадами цвета дерева среднего тона, гранитной столешницей, разноцветным фартуком, фартуком из каменной плиты, техникой из нержавеющей стали, паркетным полом среднего тона, коричневым полом и разноцветной столешницей без острова
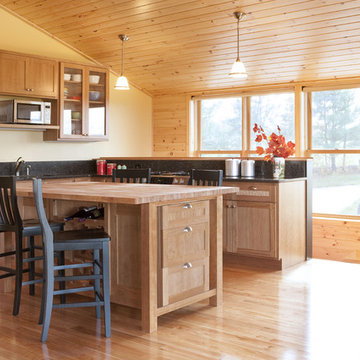
Photo by Trent Bell
Пример оригинального дизайна: угловая кухня среднего размера в стиле кантри с техникой из нержавеющей стали, деревянной столешницей, обеденным столом, накладной мойкой, фасадами с утопленной филенкой, светлыми деревянными фасадами, черным фартуком, фартуком из каменной плиты, светлым паркетным полом, островом и барной стойкой
Пример оригинального дизайна: угловая кухня среднего размера в стиле кантри с техникой из нержавеющей стали, деревянной столешницей, обеденным столом, накладной мойкой, фасадами с утопленной филенкой, светлыми деревянными фасадами, черным фартуком, фартуком из каменной плиты, светлым паркетным полом, островом и барной стойкой
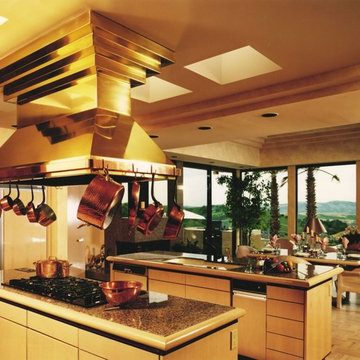
Стильный дизайн: огромная п-образная кухня в современном стиле с обеденным столом, врезной мойкой, плоскими фасадами, светлыми деревянными фасадами, гранитной столешницей, фартуком из каменной плиты, техникой под мебельный фасад, светлым паркетным полом и двумя и более островами - последний тренд
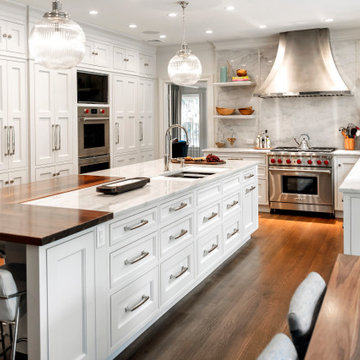
Stunning Transitional Kitchen
Идея дизайна: большая угловая кухня в классическом стиле с обеденным столом, врезной мойкой, фасадами с утопленной филенкой, белыми фасадами, столешницей из кварцита, белым фартуком, фартуком из каменной плиты, техникой из нержавеющей стали, паркетным полом среднего тона, островом, коричневым полом и белой столешницей
Идея дизайна: большая угловая кухня в классическом стиле с обеденным столом, врезной мойкой, фасадами с утопленной филенкой, белыми фасадами, столешницей из кварцита, белым фартуком, фартуком из каменной плиты, техникой из нержавеющей стали, паркетным полом среднего тона, островом, коричневым полом и белой столешницей
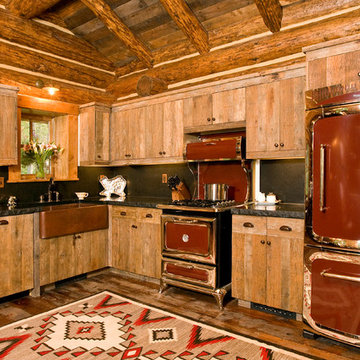
На фото: угловая кухня в стиле рустика с с полувстраиваемой мойкой (с передним бортиком), плоскими фасадами, светлыми деревянными фасадами, черным фартуком, цветной техникой и фартуком из каменной плиты
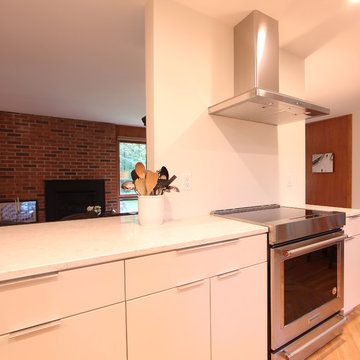
A wall was removed to open up this remodeled kitchen into the living room of this midcentury modern gem in Madison, WI. White flat panel doors and slab drawers were selected for the modern theme. The original brick fireplace and hearth can now be seen from the kitchen and brings warmth to the space. The original floors were tiled but replaced with wood herringbone floors.
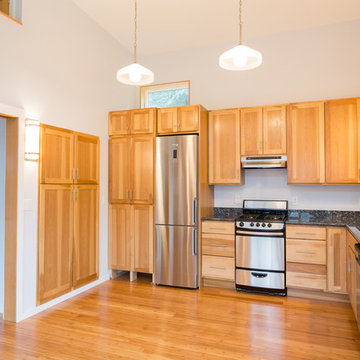
This small kitchen uses a kitchen table (not pictured) to double the work surface. two built in pantries and cabinets provide abundant storage for this backyard cottage.
design, bruce parker, microhouse
photo, max ralph, LCM builders
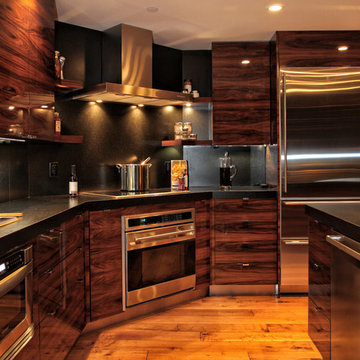
Photo Credit: Ron Rosenzweig
Свежая идея для дизайна: большая отдельная, угловая кухня в современном стиле с плоскими фасадами, темными деревянными фасадами, черным фартуком, техникой из нержавеющей стали, паркетным полом среднего тона, врезной мойкой, гранитной столешницей, фартуком из каменной плиты, островом, коричневым полом, черной столешницей и двухцветным гарнитуром - отличное фото интерьера
Свежая идея для дизайна: большая отдельная, угловая кухня в современном стиле с плоскими фасадами, темными деревянными фасадами, черным фартуком, техникой из нержавеющей стали, паркетным полом среднего тона, врезной мойкой, гранитной столешницей, фартуком из каменной плиты, островом, коричневым полом, черной столешницей и двухцветным гарнитуром - отличное фото интерьера
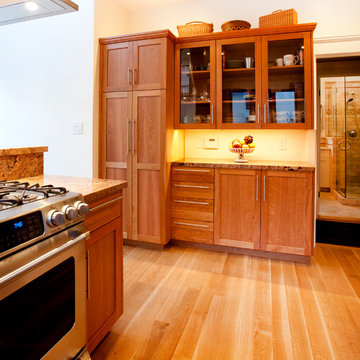
My client wanted to be sure that her new kitchen was designed in keeping with her homes great craftsman detail. We did just that while giving her a “modern” kitchen. Windows over the sink were enlarged, and a tiny half bath and laundry closet were added tucked away from sight. We had trim customized to match the existing. Cabinets and shelving were added with attention to detail. An elegant bathroom with a new tiled shower replaced the old bathroom with tub.
Ramona d'Viola
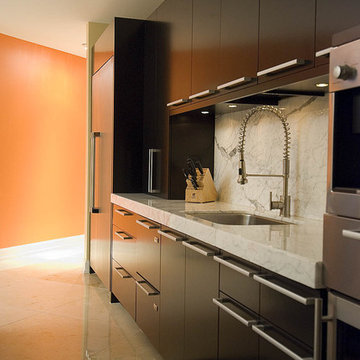
На фото: кухня в современном стиле с техникой из нержавеющей стали, мраморной столешницей, врезной мойкой, плоскими фасадами, черными фасадами, белым фартуком и фартуком из каменной плиты
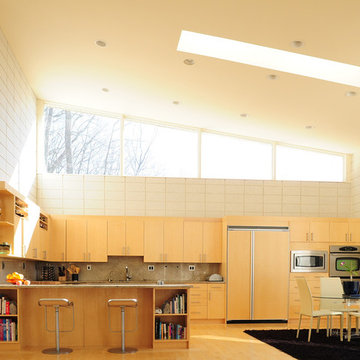
maple cabinets, maple flooring, granite countertops and backsplash
На фото: угловая кухня среднего размера в стиле модернизм с техникой под мебельный фасад, гранитной столешницей, обеденным столом, плоскими фасадами, светлыми деревянными фасадами, фартуком из каменной плиты, светлым паркетным полом и коричневым полом
На фото: угловая кухня среднего размера в стиле модернизм с техникой под мебельный фасад, гранитной столешницей, обеденным столом, плоскими фасадами, светлыми деревянными фасадами, фартуком из каменной плиты, светлым паркетным полом и коричневым полом
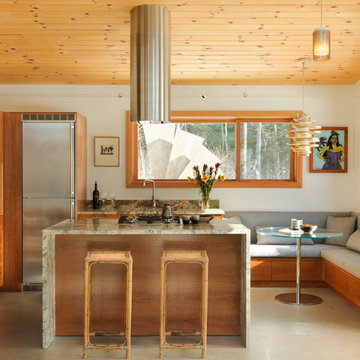
Photo Credit: Susan Teare
Пример оригинального дизайна: маленькая угловая кухня в стиле модернизм с обеденным столом, островом, врезной мойкой, фасадами в стиле шейкер, светлыми деревянными фасадами, гранитной столешницей, серым фартуком, фартуком из каменной плиты, техникой из нержавеющей стали, бетонным полом и серым полом для на участке и в саду
Пример оригинального дизайна: маленькая угловая кухня в стиле модернизм с обеденным столом, островом, врезной мойкой, фасадами в стиле шейкер, светлыми деревянными фасадами, гранитной столешницей, серым фартуком, фартуком из каменной плиты, техникой из нержавеющей стали, бетонным полом и серым полом для на участке и в саду

The stainless steel double oven and range hood compliment the white cabinetry and metal hardware. Warm tones in the stonewood granite backsplash and island countertop add interest and depth. Dark hardwood floors ground the space. The island features an integrated cutting board and trash bins creating a functional workspace.
Ilir Rizaj

This kitchen renovation was part of a larger, extensive project that merged two units into one at a Central West End condominium building. The kitchen design contrasts the existing concrete of the building structure with a refined palette of cherry, oak, and polished natural stone. Cherry casework at the perimeter of the kitchen conceals mechanical systems and provides storage and display space. The dropped ceiling — clad in locally sourced white oak — provides a textural grain towards the Basilica and conceals mechanical systems. Integrated LED strip lighting further emphasizes the directionality towards the Basilica. Polished, vein-cut quartzite at the countertops and backsplash contrasts with the exposed concrete column and ceiling. The adjacent eating area is anchored by a long, wall–mounted cherry credenza. A pendant light hanging above the table provides a soft luminosity and adds a touch of color, while views to the south bring the scale of the city into the condominium.
©Alise O’Brien Photography

Robin Victor Goetz/RVGP
Свежая идея для дизайна: большая параллельная кухня-гостиная в классическом стиле с с полувстраиваемой мойкой (с передним бортиком), столешницей из кварцевого агломерата, белым фартуком, фартуком из каменной плиты, темным паркетным полом, двумя и более островами, белыми фасадами, черной техникой, фасадами с утопленной филенкой и двухцветным гарнитуром - отличное фото интерьера
Свежая идея для дизайна: большая параллельная кухня-гостиная в классическом стиле с с полувстраиваемой мойкой (с передним бортиком), столешницей из кварцевого агломерата, белым фартуком, фартуком из каменной плиты, темным паркетным полом, двумя и более островами, белыми фасадами, черной техникой, фасадами с утопленной филенкой и двухцветным гарнитуром - отличное фото интерьера
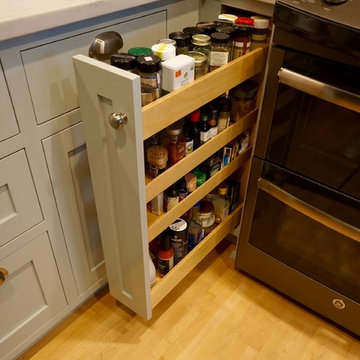
This couple wanted to retain the character of their existing Craftsman kitchen, while joining their kitchen and dining room by removing a non-load-bearing wall. The bead board ceiling was retained and minimal changes were made to the existing footprint. Lost cabinetry was replaced through careful design and coordination with cabinet maker Gary Frederickson. Designed by Greg Schmidt. Photos by Greg Schmidt.

Идея дизайна: большая угловая кухня в стиле неоклассика (современная классика) с врезной мойкой, фасадами в стиле шейкер, белыми фасадами, мраморной столешницей, серым фартуком, фартуком из каменной плиты, техникой под мебельный фасад, островом и барной стойкой
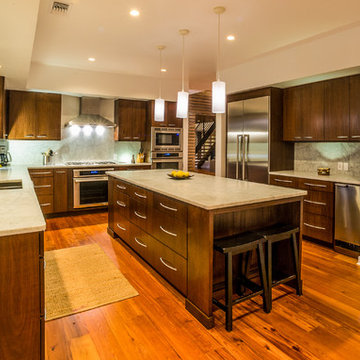
На фото: п-образная кухня в современном стиле с плоскими фасадами, темными деревянными фасадами, мраморной столешницей, фартуком из каменной плиты, техникой из нержавеющей стали, белым фартуком и двойной мойкой с

Our design for the façade of this house contains many references to the work of noted Bay Area architect Bernard Maybeck. The concrete exterior panels, aluminum windows designed to echo industrial steel sash, redwood log supporting the third floor breakfast deck, curving trellises and concrete fascia panels all reference Maybeck’s work. However, the overall design is quite original in its combinations of forms, eclectic references and reinterpreting of motifs. The use of steel detailing in the trellis’ rolled c-channels, the railings and the strut supporting the redwood log bring these motifs gently into the 21st Century. The house was intended to respect its immediate surroundings while also providing an opportunity to experiment with new materials and unconventional applications of common materials, much as Maybeck did during his own time.

Идея дизайна: отдельная, угловая кухня среднего размера в стиле рустика с врезной мойкой, темными деревянными фасадами, деревянной столешницей, разноцветным фартуком, фартуком из каменной плиты, техникой из нержавеющей стали, темным паркетным полом, полуостровом, коричневым полом и фасадами с утопленной филенкой
Оранжевая кухня с фартуком из каменной плиты – фото дизайна интерьера
2