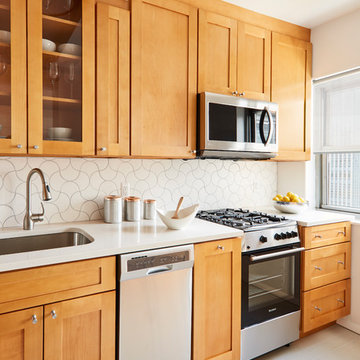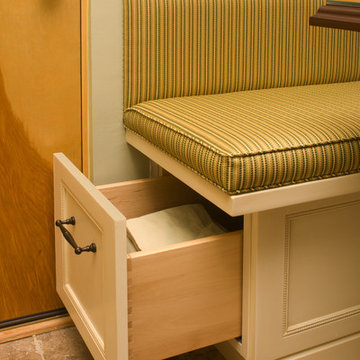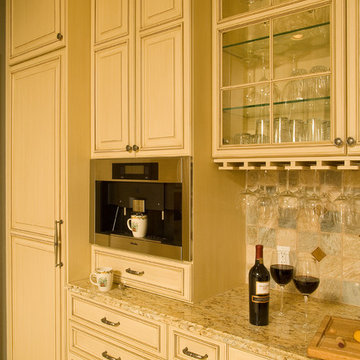Оранжевая кухня – фото дизайна интерьера со средним бюджетом
Сортировать:
Бюджет
Сортировать:Популярное за сегодня
1 - 20 из 3 269 фото
1 из 3

This well designed pantry has baskets, trays, spice racks and many other pull-outs, which not only organizes the space, but transforms the pantry into an efficient, working area of the kitchen.

Francis Combes
На фото: маленькая отдельная кухня в стиле модернизм с врезной мойкой, плоскими фасадами, темными деревянными фасадами, столешницей из акрилового камня, бежевым фартуком, фартуком из каменной плитки, техникой под мебельный фасад и полом из керамической плитки без острова для на участке и в саду
На фото: маленькая отдельная кухня в стиле модернизм с врезной мойкой, плоскими фасадами, темными деревянными фасадами, столешницей из акрилового камня, бежевым фартуком, фартуком из каменной плитки, техникой под мебельный фасад и полом из керамической плитки без острова для на участке и в саду

Стильный дизайн: кухня среднего размера в стиле модернизм с плоскими фасадами и светлыми деревянными фасадами - последний тренд

Custom IKEA Kitchem Remodel by John Webb Construction using Dendra Doors Modern Slab Profile in VG Doug Fir veneer finish.
На фото: кухня среднего размера в современном стиле с врезной мойкой, плоскими фасадами, светлыми деревянными фасадами, островом, обеденным столом, черным фартуком, фартуком из керамической плитки, техникой из нержавеющей стали, бежевым полом, черной столешницей и сводчатым потолком
На фото: кухня среднего размера в современном стиле с врезной мойкой, плоскими фасадами, светлыми деревянными фасадами, островом, обеденным столом, черным фартуком, фартуком из керамической плитки, техникой из нержавеющей стали, бежевым полом, черной столешницей и сводчатым потолком

My favorite farmhouse kitchen.. :)
На фото: угловая кухня среднего размера в стиле кантри с с полувстраиваемой мойкой (с передним бортиком), техникой из нержавеющей стали, фасадами в стиле шейкер, деревянной столешницей, белыми фасадами, белым фартуком, фартуком из керамической плитки, паркетным полом среднего тона и островом с
На фото: угловая кухня среднего размера в стиле кантри с с полувстраиваемой мойкой (с передним бортиком), техникой из нержавеющей стали, фасадами в стиле шейкер, деревянной столешницей, белыми фасадами, белым фартуком, фартуком из керамической плитки, паркетным полом среднего тона и островом с

На фото: маленькая п-образная кухня в морском стиле с кладовкой, с полувстраиваемой мойкой (с передним бортиком), фасадами в стиле шейкер, белыми фасадами, столешницей из кварцевого агломерата, белым фартуком, фартуком из плитки кабанчик, черной техникой, паркетным полом среднего тона, островом и белой столешницей для на участке и в саду

This kitchen proves small East sac bungalows can have high function and all the storage of a larger kitchen. A large peninsula overlooks the dining and living room for an open concept. A lower countertop areas gives prep surface for baking and use of small appliances. Geometric hexite tiles by fireclay are finished with pale blue grout, which complements the upper cabinets. The same hexite pattern was recreated by a local artist on the refrigerator panes. A textured striped linen fabric by Ralph Lauren was selected for the interior clerestory windows of the wall cabinets.

Источник вдохновения для домашнего уюта: маленькая п-образная кухня-гостиная в современном стиле с врезной мойкой, фасадами с декоративным кантом, синими фасадами, гранитной столешницей, синим фартуком, фартуком из керамической плитки, техникой из нержавеющей стали, светлым паркетным полом, коричневым полом и серой столешницей без острова для на участке и в саду

Full depth utensil dividers were incorporated into the drawers immediately under the Wolf Cooktops. It's a great spot to store cooking utensils to keep them off the counter.

For this traditional kitchen remodel the clients chose Fieldstone cabinets in the Bainbridge door in Cherry wood with Toffee stain. This gave the kitchen a timeless warm look paired with the great new Fusion Max flooring in Chambord. Fusion Max flooring is a great real wood alternative. The flooring has the look and texture of actual wood while providing all the durability of a vinyl floor. This flooring is also more affordable than real wood. It looks fantastic! (Stop in our showroom to see it in person!) The Cambria quartz countertops in Canterbury add a natural stone look with the easy maintenance of quartz. We installed a built in butcher block section to the island countertop to make a great prep station for the cook using the new 36” commercial gas range top. We built a big new walkin pantry and installed plenty of shelving and countertop space for storage.

Dylan Chandler photography
Full gut renovation of this kitchen in Brooklyn. Check out the before and afters here! https://mmonroedesigninspiration.wordpress.com/2016/04/12/mid-century-inspired-kitchen-renovation-before-after/

Shelley Metcalf & Glenn Cormier Photographers
Идея дизайна: большая отдельная, угловая, светлая кухня в стиле кантри с фасадами в стиле шейкер, островом, с полувстраиваемой мойкой (с передним бортиком), белыми фасадами, деревянной столешницей, белым фартуком, фартуком из плитки кабанчик, техникой из нержавеющей стали, темным паркетным полом, коричневым полом и двухцветным гарнитуром
Идея дизайна: большая отдельная, угловая, светлая кухня в стиле кантри с фасадами в стиле шейкер, островом, с полувстраиваемой мойкой (с передним бортиком), белыми фасадами, деревянной столешницей, белым фартуком, фартуком из плитки кабанчик, техникой из нержавеющей стали, темным паркетным полом, коричневым полом и двухцветным гарнитуром

Kitchen. Photo by Clark Dugger
Идея дизайна: маленькая параллельная, отдельная кухня в современном стиле с врезной мойкой, открытыми фасадами, фасадами цвета дерева среднего тона, паркетным полом среднего тона, деревянной столешницей, коричневым фартуком, фартуком из дерева, техникой под мебельный фасад и коричневым полом без острова для на участке и в саду
Идея дизайна: маленькая параллельная, отдельная кухня в современном стиле с врезной мойкой, открытыми фасадами, фасадами цвета дерева среднего тона, паркетным полом среднего тона, деревянной столешницей, коричневым фартуком, фартуком из дерева, техникой под мебельный фасад и коричневым полом без острова для на участке и в саду

The functionality and storage in this traditional kitchen, helped create enough room to make this narrow space feel larger. Normandy Designer Leslie Lawrence Molloy, CKD was able to maximize storage space, and found many creative ways to get the most out of the space. This kitchen bench seating allowed Leslie to integrate pull out drawer cabinetry into otherwise wasted space.

This client requested that we design her new kitchen space to look and function with her and her family’s usage in mind. She was not happy with her existing kitchen due to builder-grade ceramic flooring, lack of countertop space, poor lighting, inadequate and unorganized storage and the closed off feel of the area. Renovisions resolved all of these issues by designing and building an impressive, transitional styled kitchen; delivering a beautifully well thought-out space that provides a multi-functional approach and meets the needs of this busy and dynamic household.
Typically, we encounter challenges in every project, and this was no different. The upstairs bathroom plumbing ran across the entire length of the kitchen sink wall and it was necessary to work with it by moving the plumbing as far up as possible and then building a soffit to hide it.
Creating a space that has a more open feel was top of mind for our client. Installing a new wood floor that matched the existing dining room floor helped with this and in addition, warmed up the room. By relocating the refrigerator to the opposite wall and adding a bar area at the end toward the family room, the flow of traffic for family members and guests became more managed.
The open floor plan allowed for additional island cabinets to accommodate smart storage and better functionality when prepping meals, sitting to eat or gathering with friends and family. We believe having ample countertop surface space is a critical improvement in any renovation and this particular project now boasts a large countertop area with a stunning wide vein pattern that accentuates the design instead of overpowering it. The soft look of the Blanco Arabescato quartz enhances the space and looks lovely with the white inset styled cabinetry.
Beauty and function go hand-in-hand in this kitchen with several exceptional elements such as under-cabinet lighting with dimmers to control the mood light. Glass doors were added to the wall cabinets which flank the wine rack for displaying their decorative glassware and a beverage cooler below provided added convenience and access to cold beverages. The GE Café line of appliances in ‘Slate’ and ‘Stainless Steel’ finishes are a stunning contrast here.
The sensational looking decorative marble 6”x6” backsplash tile over the gas range and in the bar area creates nice focal points by creating a unique look for her that family and guests love.
Convenient and functional elements were added such as a blind corner pull-out for easier pot/pan storage, a sweep-o-vac under cabinet vacuum system for those constant quick clean-ups, a pull-out caddy under the sink base for storage of cleaning products and a protective mat to collect potential spills.
Our client let us know it was time for a change and we listened. She shared a few pictures she loved from a home magazine, we shared our insight and then designed/built the kitchen of her dreams! … A fabulous and functional space.

DESIGN: Hatch Works Austin // PHOTOS: Robert Gomez Photography
Идея дизайна: угловая кухня среднего размера в стиле фьюжн с обеденным столом, врезной мойкой, фасадами с утопленной филенкой, желтыми фасадами, мраморной столешницей, белым фартуком, фартуком из керамической плитки, белой техникой, паркетным полом среднего тона, островом, коричневым полом и белой столешницей
Идея дизайна: угловая кухня среднего размера в стиле фьюжн с обеденным столом, врезной мойкой, фасадами с утопленной филенкой, желтыми фасадами, мраморной столешницей, белым фартуком, фартуком из керамической плитки, белой техникой, паркетным полом среднего тона, островом, коричневым полом и белой столешницей

Photo: Joyelle West
Пример оригинального дизайна: угловая кухня среднего размера в современном стиле с синими фасадами, фартуком из терракотовой плитки, островом, обеденным столом, врезной мойкой, разноцветным фартуком, техникой из нержавеющей стали, столешницей из кварцевого агломерата, темным паркетным полом, коричневым полом, фасадами с выступающей филенкой и красивой плиткой
Пример оригинального дизайна: угловая кухня среднего размера в современном стиле с синими фасадами, фартуком из терракотовой плитки, островом, обеденным столом, врезной мойкой, разноцветным фартуком, техникой из нержавеющей стали, столешницей из кварцевого агломерата, темным паркетным полом, коричневым полом, фасадами с выступающей филенкой и красивой плиткой

На фото: прямая кухня-гостиная среднего размера в классическом стиле с плоскими фасадами, светлыми деревянными фасадами, гранитной столешницей, бежевым фартуком и полом из травертина с

Light, spacious kitchen with plywood cabinetry, recycled blackbutt kitchen island. The popham design tiles complete the picture.
Свежая идея для дизайна: параллельная кухня среднего размера в современном стиле с обеденным столом, двойной мойкой, светлыми деревянными фасадами, деревянной столешницей, зеленым фартуком, фартуком из цементной плитки, техникой из нержавеющей стали, светлым паркетным полом, островом и плоскими фасадами - отличное фото интерьера
Свежая идея для дизайна: параллельная кухня среднего размера в современном стиле с обеденным столом, двойной мойкой, светлыми деревянными фасадами, деревянной столешницей, зеленым фартуком, фартуком из цементной плитки, техникой из нержавеющей стали, светлым паркетным полом, островом и плоскими фасадами - отличное фото интерьера

Источник вдохновения для домашнего уюта: большая кухня в классическом стиле с фасадами с выступающей филенкой, бежевыми фасадами, гранитной столешницей, разноцветным фартуком, фартуком из каменной плитки, техникой из нержавеющей стали и полом из керамогранита
Оранжевая кухня – фото дизайна интерьера со средним бюджетом
1