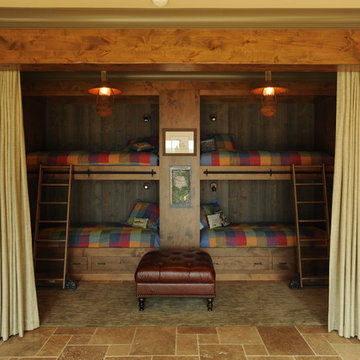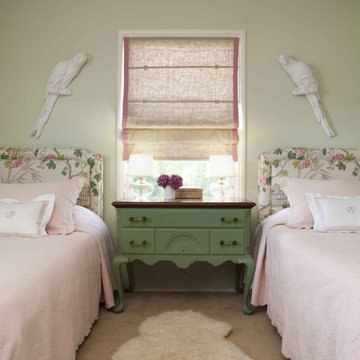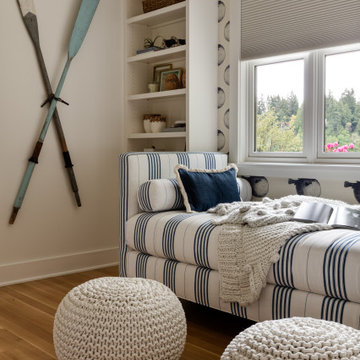Оранжевая, коричневая детская комната – фото дизайна интерьера
Сортировать:
Бюджет
Сортировать:Популярное за сегодня
221 - 240 из 41 427 фото
1 из 3
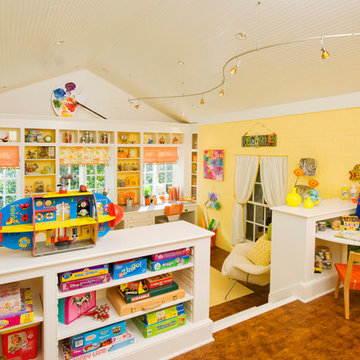
Kids Craft Room
Photo Credit: Woodie Williams Photography
На фото: детская с игровой в стиле неоклассика (современная классика) с
На фото: детская с игровой в стиле неоклассика (современная классика) с
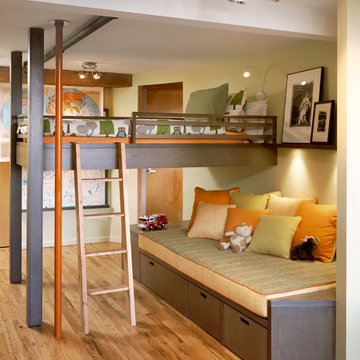
Photography by Catherine Tighe
Свежая идея для дизайна: нейтральная детская в современном стиле с спальным местом, паркетным полом среднего тона и зелеными стенами для ребенка от 4 до 10 лет, двоих детей - отличное фото интерьера
Свежая идея для дизайна: нейтральная детская в современном стиле с спальным местом, паркетным полом среднего тона и зелеными стенами для ребенка от 4 до 10 лет, двоих детей - отличное фото интерьера

4,945 square foot two-story home, 6 bedrooms, 5 and ½ bathroom plus a secondary family room/teen room. The challenge for the design team of this beautiful New England Traditional home in Brentwood was to find the optimal design for a property with unique topography, the natural contour of this property has 12 feet of elevation fall from the front to the back of the property. Inspired by our client’s goal to create direct connection between the interior living areas and the exterior living spaces/gardens, the solution came with a gradual stepping down of the home design across the largest expanse of the property. With smaller incremental steps from the front property line to the entry door, an additional step down from the entry foyer, additional steps down from a raised exterior loggia and dining area to a slightly elevated lawn and pool area. This subtle approach accomplished a wonderful and fairly undetectable transition which presented a view of the yard immediately upon entry to the home with an expansive experience as one progresses to the rear family great room and morning room…both overlooking and making direct connection to a lush and magnificent yard. In addition, the steps down within the home created higher ceilings and expansive glass onto the yard area beyond the back of the structure. As you will see in the photographs of this home, the family area has a wonderful quality that really sets this home apart…a space that is grand and open, yet warm and comforting. A nice mixture of traditional Cape Cod, with some contemporary accents and a bold use of color…make this new home a bright, fun and comforting environment we are all very proud of. The design team for this home was Architect: P2 Design and Jill Wolff Interiors. Jill Wolff specified the interior finishes as well as furnishings, artwork and accessories.
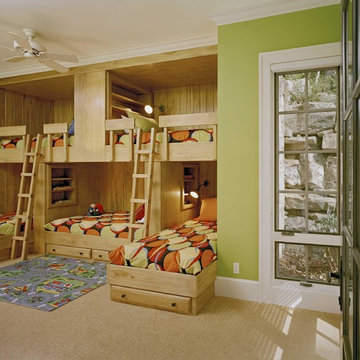
bright and cheerful bunkroom for the grandkids
Идея дизайна: детская в стиле рустика с зелеными стенами для двоих детей
Идея дизайна: детская в стиле рустика с зелеными стенами для двоих детей
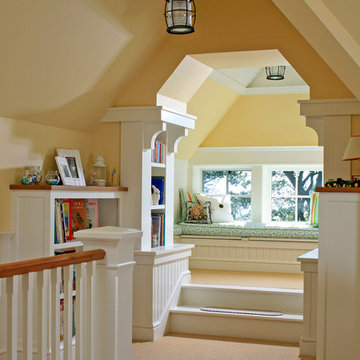
Свежая идея для дизайна: нейтральная детская в классическом стиле с желтыми стенами и ковровым покрытием - отличное фото интерьера
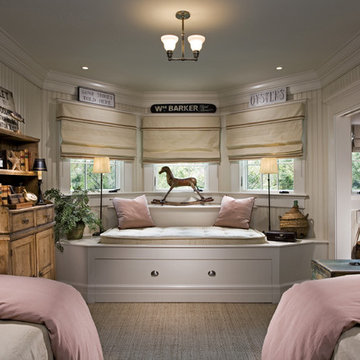
Пример оригинального дизайна: детская в классическом стиле для девочки, двоих детей
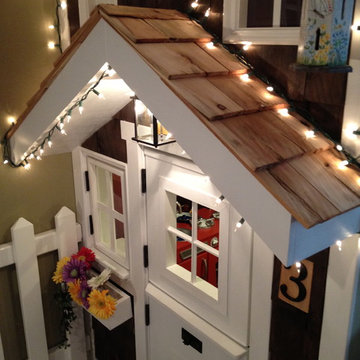
Kids' playhouse utilizing the empty space under the stairs.
Пример оригинального дизайна: детская в классическом стиле
Пример оригинального дизайна: детская в классическом стиле
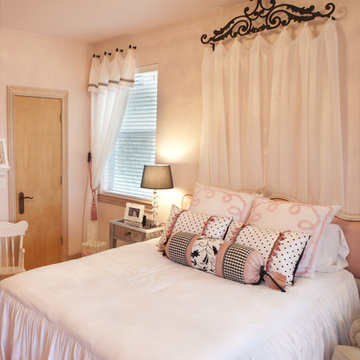
For this little girl's room we put together a pink, black, and white design, complete with a pink zebra print rug! The drapery crown hardware provides an elegant yet edgy backdrop for the headboard, and we love the bolster pillow!

На фото: нейтральная детская в современном стиле с спальным местом для ребенка от 4 до 10 лет
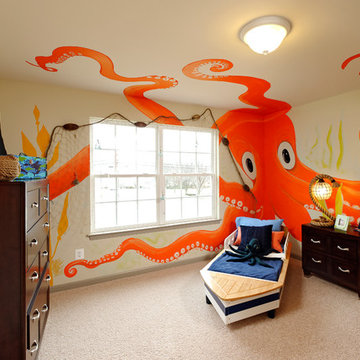
Cherry Tree View Kids Room - Laurel, MD
На фото: нейтральная детская в морском стиле с спальным местом и ковровым покрытием для ребенка от 1 до 3 лет
На фото: нейтральная детская в морском стиле с спальным местом и ковровым покрытием для ребенка от 1 до 3 лет
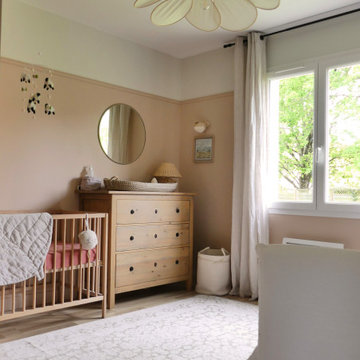
Décoration d'une chambre de bébé. Création d'un placard sur-mesure avec des portes anciennes.
На фото: маленькая комната для малыша в классическом стиле с розовыми стенами и полом из ламината для на участке и в саду, девочки
На фото: маленькая комната для малыша в классическом стиле с розовыми стенами и полом из ламината для на участке и в саду, девочки
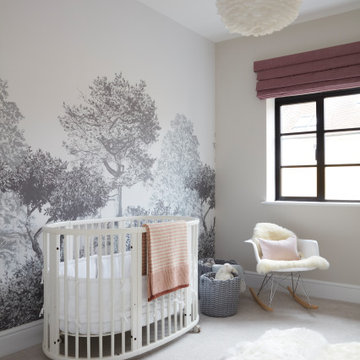
bespoke furniture, children's decor, country, snug
Свежая идея для дизайна: комната для малыша: освещение в стиле кантри с серыми стенами, ковровым покрытием, серым полом и обоями на стенах для девочки - отличное фото интерьера
Свежая идея для дизайна: комната для малыша: освещение в стиле кантри с серыми стенами, ковровым покрытием, серым полом и обоями на стенах для девочки - отличное фото интерьера
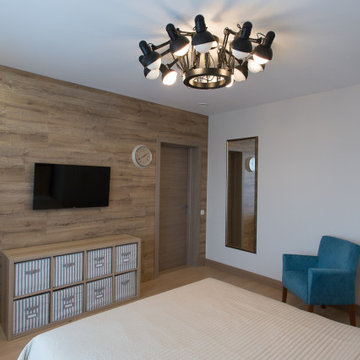
Детская для мальчика четырех лет, которая делалась на вырост. Требовалось создать комнату, которая пока могла бы использоваться под гостевую при надобности.

Диван — Bellus; кровать, рабочий стол, стеллаж и шкаф — собственное производство Starikova Design по эскизам автора; журнальные столики — La Redoute Bangor; подвесные потолочные светильники — Lucide.
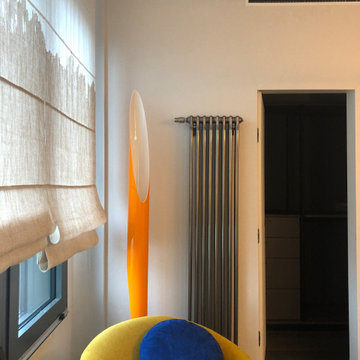
На фото: детская среднего размера в современном стиле с белыми стенами, темным паркетным полом и коричневым полом для подростка, девочки с
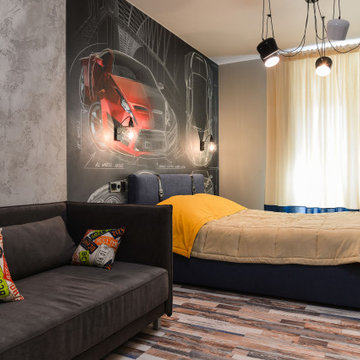
Проект дизайнера Марины Разгуляевой в г. Омск.
«Я всегда считала, что нельзя приравнивать интерьер комнаты подростка к интерьеру детской комнаты.
Очень важно найти баланс между детскими яркими мечтами и желанием казаться взрослым.
Наибольшее внимание в интерьере этой комнаты уделено четкому зонированию и разделению на функциональные зоны.
При этом отделка и декор вносят некоторую намеренную хаотичность.
Пробковое покрытие является связующим звеном, объединяя интерьер по стилю и цвету.»
В проекте использовались пробковые напольные покрытия с фотопечатью Tender.

Winner of the 2018 Tour of Homes Best Remodel, this whole house re-design of a 1963 Bennet & Johnson mid-century raised ranch home is a beautiful example of the magic we can weave through the application of more sustainable modern design principles to existing spaces.
We worked closely with our client on extensive updates to create a modernized MCM gem.
Extensive alterations include:
- a completely redesigned floor plan to promote a more intuitive flow throughout
- vaulted the ceilings over the great room to create an amazing entrance and feeling of inspired openness
- redesigned entry and driveway to be more inviting and welcoming as well as to experientially set the mid-century modern stage
- the removal of a visually disruptive load bearing central wall and chimney system that formerly partitioned the homes’ entry, dining, kitchen and living rooms from each other
- added clerestory windows above the new kitchen to accentuate the new vaulted ceiling line and create a greater visual continuation of indoor to outdoor space
- drastically increased the access to natural light by increasing window sizes and opening up the floor plan
- placed natural wood elements throughout to provide a calming palette and cohesive Pacific Northwest feel
- incorporated Universal Design principles to make the home Aging In Place ready with wide hallways and accessible spaces, including single-floor living if needed
- moved and completely redesigned the stairway to work for the home’s occupants and be a part of the cohesive design aesthetic
- mixed custom tile layouts with more traditional tiling to create fun and playful visual experiences
- custom designed and sourced MCM specific elements such as the entry screen, cabinetry and lighting
- development of the downstairs for potential future use by an assisted living caretaker
- energy efficiency upgrades seamlessly woven in with much improved insulation, ductless mini splits and solar gain
Оранжевая, коричневая детская комната – фото дизайна интерьера
12


