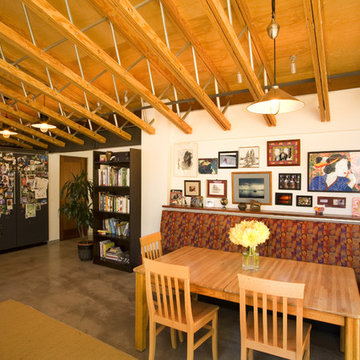Оранжевая гостиная-столовая – фото дизайна интерьера
Сортировать:
Бюджет
Сортировать:Популярное за сегодня
141 - 160 из 694 фото
1 из 3
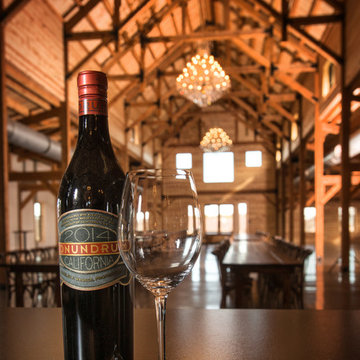
Свежая идея для дизайна: гостиная-столовая в стиле рустика - отличное фото интерьера
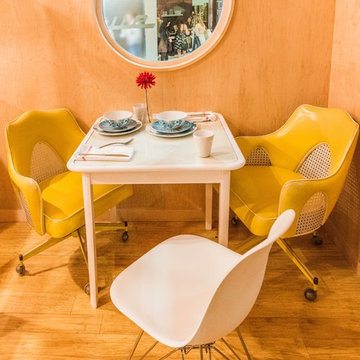
The main space of the studio is very compact yet provides a multiple functional room for dining or meeting space with a full kitchen. A modern aesthetic with clean simple lines is a playful contrast to the retro feel of the tiny refrigerator and yellow chairs.
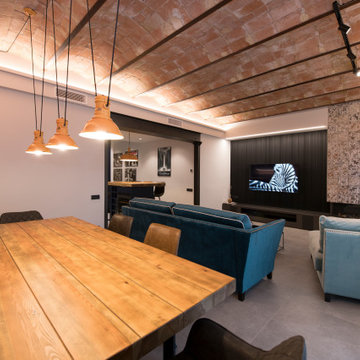
Источник вдохновения для домашнего уюта: большая гостиная-столовая в стиле лофт с белыми стенами, полом из керамогранита, серым полом, сводчатым потолком, кирпичными стенами, двусторонним камином и фасадом камина из плитки
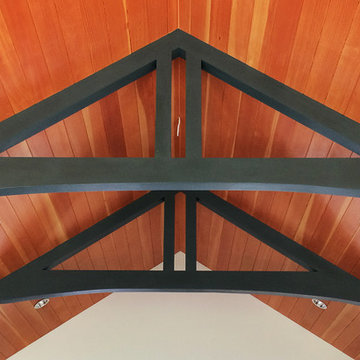
Пример оригинального дизайна: маленькая гостиная-столовая в стиле кантри с белыми стенами для на участке и в саду
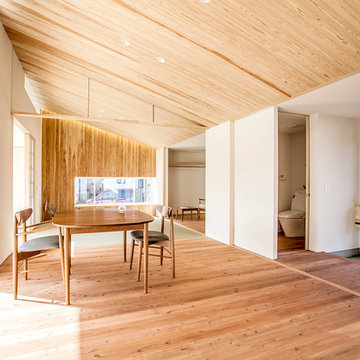
構造設計:片岡慎策
施工:湯浅建設
Стильный дизайн: большая гостиная-столовая в скандинавском стиле с светлым паркетным полом - последний тренд
Стильный дизайн: большая гостиная-столовая в скандинавском стиле с светлым паркетным полом - последний тренд
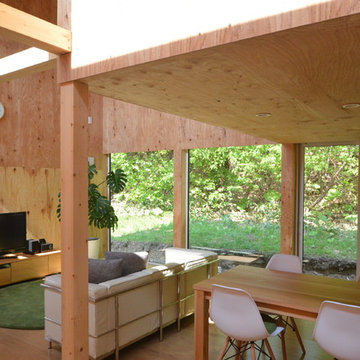
Стильный дизайн: маленькая гостиная-столовая в стиле модернизм с бетонным полом, серым полом и коричневыми стенами для на участке и в саду - последний тренд
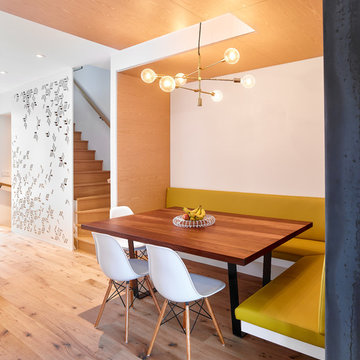
Only the chicest of modern touches for this detached home in Tornto’s Roncesvalles neighbourhood. Textures like exposed beams and geometric wild tiles give this home cool-kid elevation. The front of the house is reimagined with a fresh, new facade with a reimagined front porch and entrance. Inside, the tiled entry foyer cuts a stylish swath down the hall and up into the back of the powder room. The ground floor opens onto a cozy built-in banquette with a wood ceiling that wraps down one wall, adding warmth and richness to a clean interior. A clean white kitchen with a subtle geometric backsplash is located in the heart of the home, with large windows in the side wall that inject light deep into the middle of the house. Another standout is the custom lasercut screen features a pattern inspired by the kitchen backsplash tile. Through the upstairs corridor, a selection of the original ceiling joists are retained and exposed. A custom made barn door that repurposes scraps of reclaimed wood makes a bold statement on the 2nd floor, enclosing a small den space off the multi-use corridor, and in the basement, a custom built in shelving unit uses rough, reclaimed wood. The rear yard provides a more secluded outdoor space for family gatherings, and the new porch provides a generous urban room for sitting outdoors. A cedar slatted wall provides privacy and a backrest.
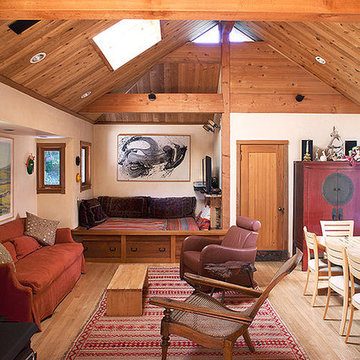
In the Japanese-Style Pavilion is the sky- lit dining Area/tv nook/den with its wood-burning stove.
На фото: гостиная-столовая среднего размера в восточном стиле с бежевыми стенами, светлым паркетным полом, печью-буржуйкой и фасадом камина из металла с
На фото: гостиная-столовая среднего размера в восточном стиле с бежевыми стенами, светлым паркетным полом, печью-буржуйкой и фасадом камина из металла с
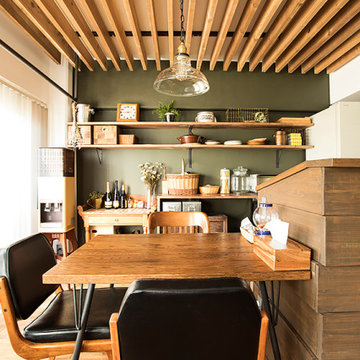
天井のルーバーは木材の質感を活かしたもの。時間がたつと、白いものは赤味をおび、色の濃いものはより色が濃く、味わいが変化してきます。殺風景になりがちな天井にも変化があって空間にアクセントを加えています。
Стильный дизайн: гостиная-столовая среднего размера в стиле рустика с серыми стенами, паркетным полом среднего тона и коричневым полом без камина - последний тренд
Стильный дизайн: гостиная-столовая среднего размера в стиле рустика с серыми стенами, паркетным полом среднего тона и коричневым полом без камина - последний тренд
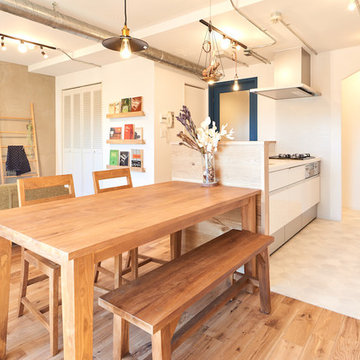
Пример оригинального дизайна: гостиная-столовая в скандинавском стиле с разноцветными стенами, паркетным полом среднего тона и коричневым полом
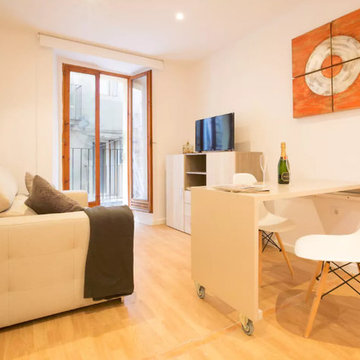
ABAT SERVEIS
Источник вдохновения для домашнего уюта: маленькая гостиная-столовая в современном стиле с белыми стенами, светлым паркетным полом и бежевым полом для на участке и в саду
Источник вдохновения для домашнего уюта: маленькая гостиная-столовая в современном стиле с белыми стенами, светлым паркетным полом и бежевым полом для на участке и в саду
This lovely Hampshire home was extended to incorporate a larger kitchen and family room. The central kitchen island allows our client to enjoy her hobbies of baking and cooking, and the curved demi-lune seating area allows friends to sit and chat.
We designed the space so the client could have a relaxed family area where friends and family could congregate, with a separate formal sitting room as a peaceful haven of tranquility for quiet evenings by the fire.
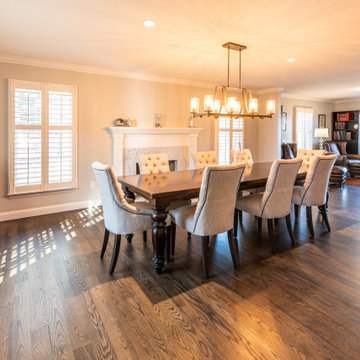
What was the original living room became a generous dining hall, with table centered on the fireplace and new lighting above. The old, small dining room beyond is now a comfortable sitting area for reading and work on the laptop, plus an upright piano. Drafty single pane windows were replaced with energy efficient Pella's. What was a standard 6 foot wide opening between living and dining was removed to create an 11 foot wide opening with the ceiling flowing through.
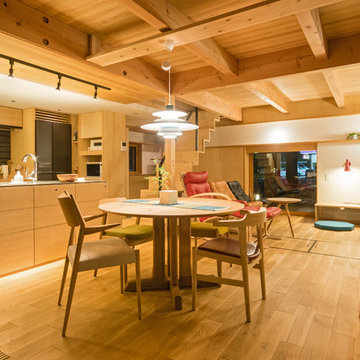
Свежая идея для дизайна: гостиная-столовая в восточном стиле с белыми стенами, светлым паркетным полом и коричневым полом - отличное фото интерьера
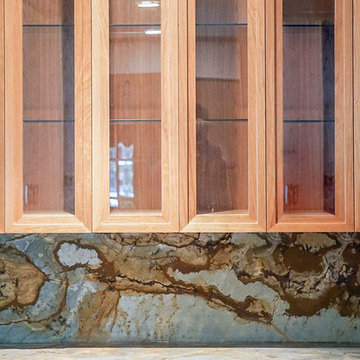
custom cherry cabinetry for dishes and ceramics with roma imperial marble counter top and backsplash
Источник вдохновения для домашнего уюта: гостиная-столовая среднего размера в современном стиле с светлым паркетным полом и коричневым полом
Источник вдохновения для домашнего уюта: гостиная-столовая среднего размера в современном стиле с светлым паркетным полом и коричневым полом
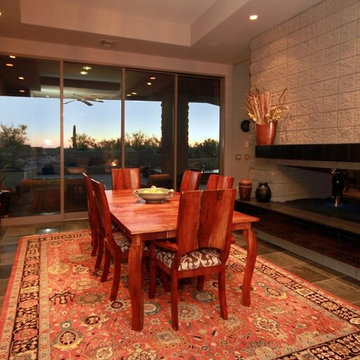
I design and manufacture custom cabinets for kitchens, bathrooms, entertainment centers and offices. The cabinets are built locally using quality materials and the most up-to date manufacturing processes available . I also have the Tucson dealership for The Pullout Shelf Company where we build to order pullout shelves for kitchens and bathrooms.
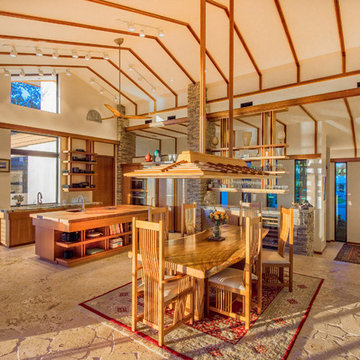
This is a home that was designed around the property. With views in every direction from the master suite and almost everywhere else in the home. The home was designed by local architect Randy Sample and the interior architecture was designed by Maurice Jennings Architecture, a disciple of E. Fay Jones. New Construction of a 4,400 sf custom home in the Southbay Neighborhood of Osprey, FL, just south of Sarasota.
Photo - Ricky Perrone
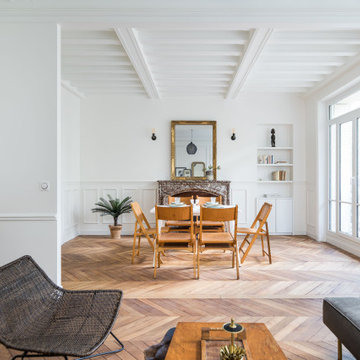
salle a manger, séjour, salon, parquet en point de Hongrie, miroir décoration, moulures, poutres peintes, cheminées, pierre, chaise en bois, table blanche, art de table, tapis peau de vache, fauteuils, grandes fenêtres, cadres, lustre, quartz, plantes
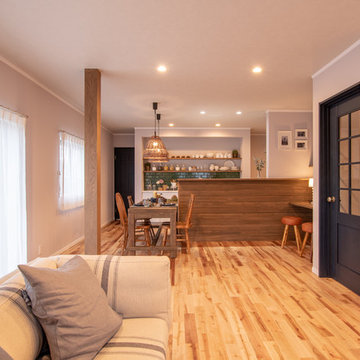
風合いの異なる木の温もりが感じられて、なんだか落ち着き付くLDK。壁紙の色は、淡いラベンダー色。無垢フローリングはサクラで、穏やかでやわらかな印象を与えます。
На фото: гостиная-столовая в стиле кантри с паркетным полом среднего тона, коричневым полом и фиолетовыми стенами без камина с
На фото: гостиная-столовая в стиле кантри с паркетным полом среднего тона, коричневым полом и фиолетовыми стенами без камина с
Оранжевая гостиная-столовая – фото дизайна интерьера
8
