Оранжевая гостиная с разноцветным полом – фото дизайна интерьера
Сортировать:
Бюджет
Сортировать:Популярное за сегодня
21 - 40 из 77 фото
1 из 3
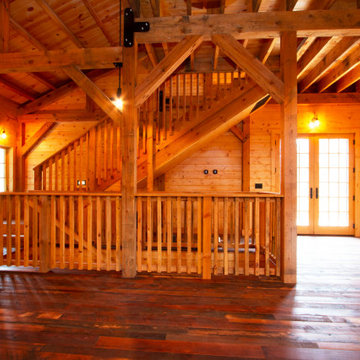
На фото: большая открытая гостиная комната в стиле кантри с коричневыми стенами, темным паркетным полом и разноцветным полом без камина с
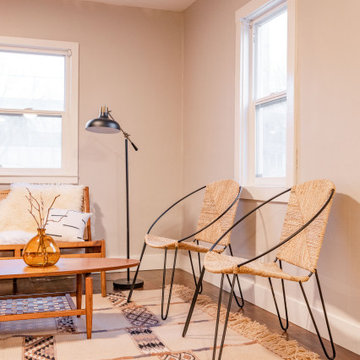
Источник вдохновения для домашнего уюта: маленькая открытая гостиная комната в скандинавском стиле с бежевыми стенами и разноцветным полом для на участке и в саду
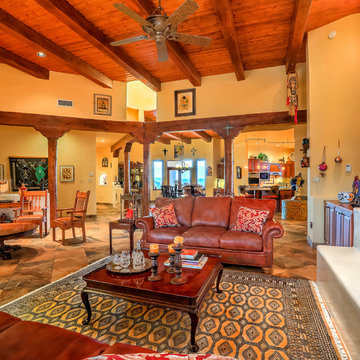
The fabulous Southwestern style fireplace, decor style and colors and arrangement of the seating areas lend an inviting warmth to the main living room of the house. This living area is perfectly designed for family conversations and celebrations and is great for entertaining as well. This photo, which swings around towards the dining and kitchen areas, illustrates the open and interactive floor plan of this home. Photo by StyleTours ABQ.
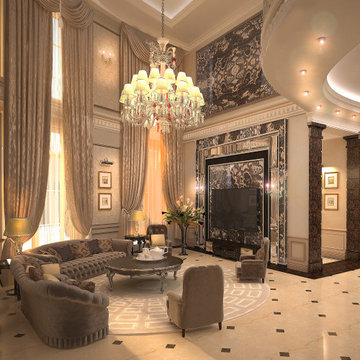
Идея дизайна: большая парадная, двухуровневая гостиная комната в классическом стиле с бежевыми стенами, мраморным полом, мультимедийным центром, разноцветным полом и многоуровневым потолком
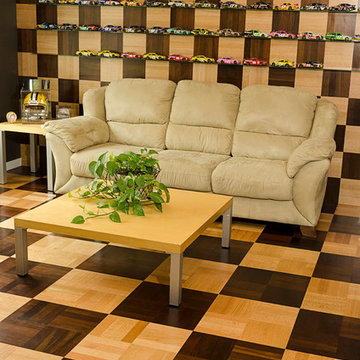
Oshkosh Designs Fingerblock Wood Parquet Flooring in a high contrast light and dark design. This look is can be incorporated in any room. Its pattern alternates the direction of the grain and nestles congruent squares within ever greater squares.
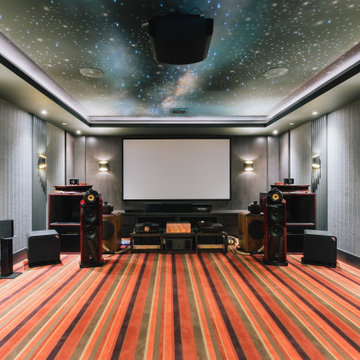
This recreation space has an actual stardust ceiling that is usually found only in grand theaters. Other lighting fixtures are installed in different areas and surfaces to achieve variety in lighting effects. The vibrantly coloured carpet adds to a feel of a real theater. Aside from being an avid car collector, the owner also loves to collect speakers and they are showcased in this beautiful home theater.
We used painted MDF wallpanel and sound absorbing fabric.
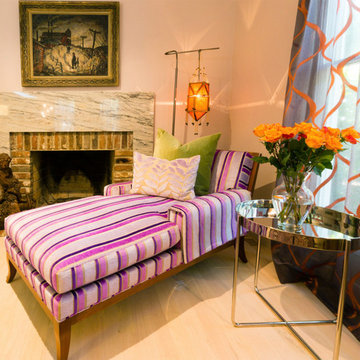
На фото: парадная, открытая гостиная комната в стиле фьюжн с оранжевыми стенами, ковровым покрытием, стандартным камином, фасадом камина из кирпича и разноцветным полом без телевизора
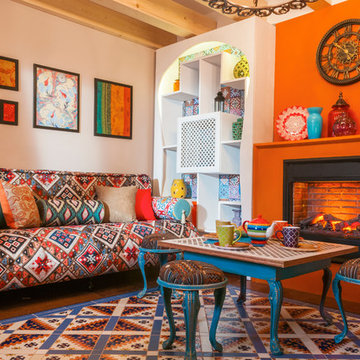
дизайнер Виталия Романовская,фотограф Владимир Бурцев
Идея дизайна: изолированная гостиная комната среднего размера в восточном стиле с оранжевыми стенами, темным паркетным полом, горизонтальным камином, фасадом камина из штукатурки и разноцветным полом
Идея дизайна: изолированная гостиная комната среднего размера в восточном стиле с оранжевыми стенами, темным паркетным полом, горизонтальным камином, фасадом камина из штукатурки и разноцветным полом
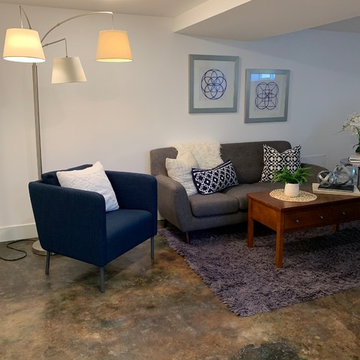
Стильный дизайн: гостиная комната в современном стиле с белыми стенами и разноцветным полом - последний тренд
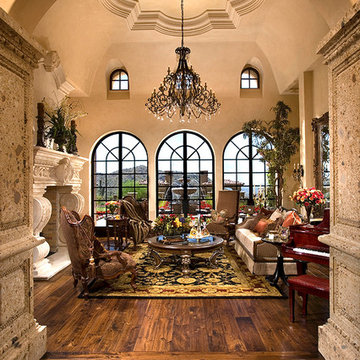
Traditional style formal living room with large cast stone fireplace and gorgeous crystal chandelier.
Пример оригинального дизайна: огромная парадная, открытая гостиная комната в стиле рустика с разноцветными стенами, темным паркетным полом, стандартным камином, фасадом камина из камня, телевизором на стене и разноцветным полом
Пример оригинального дизайна: огромная парадная, открытая гостиная комната в стиле рустика с разноцветными стенами, темным паркетным полом, стандартным камином, фасадом камина из камня, телевизором на стене и разноцветным полом
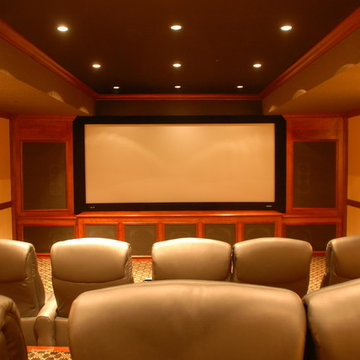
This lovely traditional home is inundated with custom home electronics to create a connected living space. Our work here includes:Full Home Theatre Install and Design, Sound Engineering Built custom for this Theatre, Lighting Control, Theatre Seating, High Fidelity Speakers and Sub-woofers, Home Automation Control, Projector and Projector Screen

Camp Wobegon is a nostalgic waterfront retreat for a multi-generational family. The home's name pays homage to a radio show the homeowner listened to when he was a child in Minnesota. Throughout the home, there are nods to the sentimental past paired with modern features of today.
The five-story home sits on Round Lake in Charlevoix with a beautiful view of the yacht basin and historic downtown area. Each story of the home is devoted to a theme, such as family, grandkids, and wellness. The different stories boast standout features from an in-home fitness center complete with his and her locker rooms to a movie theater and a grandkids' getaway with murphy beds. The kids' library highlights an upper dome with a hand-painted welcome to the home's visitors.
Throughout Camp Wobegon, the custom finishes are apparent. The entire home features radius drywall, eliminating any harsh corners. Masons carefully crafted two fireplaces for an authentic touch. In the great room, there are hand constructed dark walnut beams that intrigue and awe anyone who enters the space. Birchwood artisans and select Allenboss carpenters built and assembled the grand beams in the home.
Perhaps the most unique room in the home is the exceptional dark walnut study. It exudes craftsmanship through the intricate woodwork. The floor, cabinetry, and ceiling were crafted with care by Birchwood carpenters. When you enter the study, you can smell the rich walnut. The room is a nod to the homeowner's father, who was a carpenter himself.
The custom details don't stop on the interior. As you walk through 26-foot NanoLock doors, you're greeted by an endless pool and a showstopping view of Round Lake. Moving to the front of the home, it's easy to admire the two copper domes that sit atop the roof. Yellow cedar siding and painted cedar railing complement the eye-catching domes.
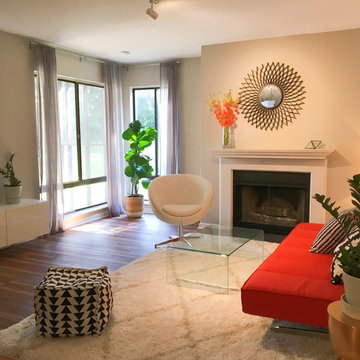
Sara Chen
На фото: маленькая изолированная гостиная комната в стиле модернизм с серыми стенами, полом из винила, печью-буржуйкой, фасадом камина из дерева и разноцветным полом для на участке и в саду с
На фото: маленькая изолированная гостиная комната в стиле модернизм с серыми стенами, полом из винила, печью-буржуйкой, фасадом камина из дерева и разноцветным полом для на участке и в саду с
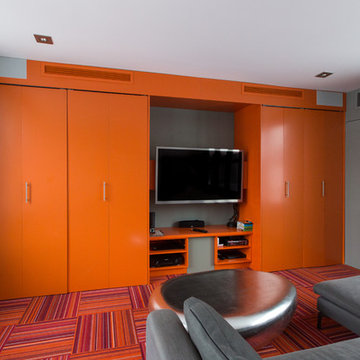
At the top left and right of the cabinet you can see the two high-end Polk 265-LS in-wall speakers we installed for the audio system; underneath the television is the Polk Blackstone TL3 center channel speaker. They provide quality sound, perfect for a small home theater.
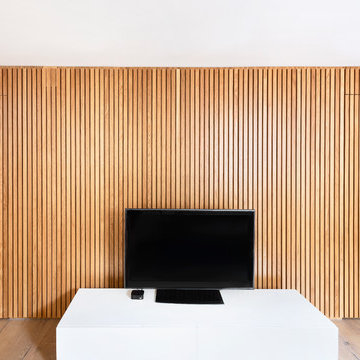
Ollie Hammick
На фото: открытая гостиная комната среднего размера в скандинавском стиле с белыми стенами, светлым паркетным полом, печью-буржуйкой, отдельно стоящим телевизором и разноцветным полом с
На фото: открытая гостиная комната среднего размера в скандинавском стиле с белыми стенами, светлым паркетным полом, печью-буржуйкой, отдельно стоящим телевизором и разноцветным полом с
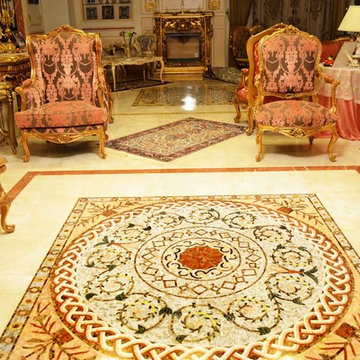
The Cypress II Roman geometric mosaic is the ultimate wall or floor accent. This multi-colored marble mosaic showcases a mix of bold geometric designs with swirling delicate botanical vines and a Roman guilloche frame. A mesh backing makes for easy installation.
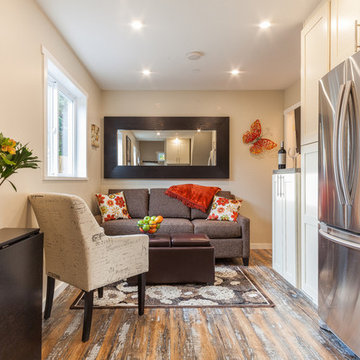
Пример оригинального дизайна: гостиная комната в стиле кантри с бежевыми стенами и разноцветным полом
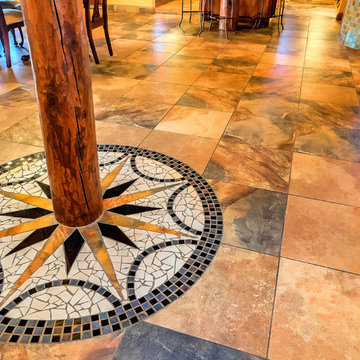
A detail photo of a mosaic tile design inset into the floors at the bases of the hand-hewn pillars in the living room. This sort of beautiful detailing is just one of the many features setting ECOterra Homes apart and above the rest. Photo by StyleTours ABQ.
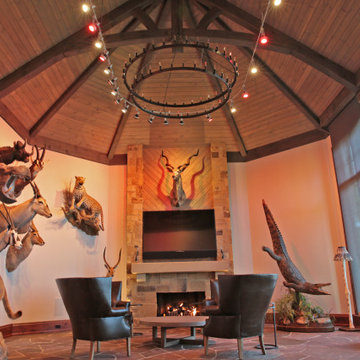
You are walking quietly through the tall grass next to a wide river, brown and fast moving from fresh floods. The hot sun setting slowly overhead. Just as the sun begins to touch the horizon, the whole sky is brushed in a rich orange hue. You emerge from the grass to be greeted by your first sight of African lions in their natural habitat and a Serengeti sunset that will stay with you for the rest of your life.
This was the moment that began this project, inspiring the client to recreate that moment for their sport hunting trophy room in their home. The goal was to be able to recreate that experience as closely as possible, while also ensuring that every mount in the collection had the ideal amount and type of light directed at it.
Nature exhibits an infinite amount of unique color and light environments. From rich color in every hue and temperature, to light of all different intensities and quality. In order to deliver the client’s expectations, we needed a solution that can reflect the diverse lighting environments the client was looking to recreate.
Using a Ketra lighting system, controlled through a Lutron HomeWorks QS system, tied in seamlessly to an existing Lutron HomeWorks Illumination system, we were able to meet all of these challenges. Tying into the existing system meant that we could achieve these results in the space that the client was focused on without having to replace the whole system.
In that focused space, creating dynamic lighting environments was central to several elements of the design, and Ketra’s color temperature settings enabled us to be extremely flexible while still providing high quality light in all circumstances. Using a large track system consisting of 30 S30 lamps, each individually addressed, we were able to create the ideal lighting settings for each mount. Additionally, we designed the system so that it can be set to match the unique warm standard Edison-style bulbs in the main chandelier, it can be set to a “Natural” mode that replicates the outdoor conditions throughout the day, or it can simulate the exact color temperature progression of that unforgettable Serengeti sunset.
Control of the lighting environment and a smooth transition to the lighting systems in the rest of the home was also a priority. As a result, we installed 3 Lutron motorized shades in the space to account for ambient light, and 6 A20 lamps in an adjacent bar area to create a natural transition to the rest of the lighting system. This ensures that all of the lighting transitions, whether from the rest of the home to the trophy room or the trophy room to the outside, are continuous and smooth. The end result is an impressive and flexible display space with an added “wow factor” that is out of this hemisphere!
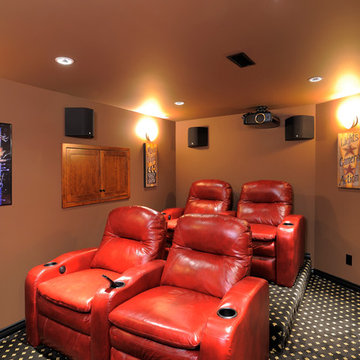
Creating a place for enjoyment and entertaining was the homeowners request. Having an open concept basement to work with, we designed a theatre room, bar area and wine cellar that the homeowners are able to enjoy everyday.
Оранжевая гостиная с разноцветным полом – фото дизайна интерьера
2

