Оранжевая гостиная с коричневыми стенами – фото дизайна интерьера
Сортировать:
Бюджет
Сортировать:Популярное за сегодня
21 - 40 из 364 фото
1 из 3

This three-story vacation home for a family of ski enthusiasts features 5 bedrooms and a six-bed bunk room, 5 1/2 bathrooms, kitchen, dining room, great room, 2 wet bars, great room, exercise room, basement game room, office, mud room, ski work room, decks, stone patio with sunken hot tub, garage, and elevator.
The home sits into an extremely steep, half-acre lot that shares a property line with a ski resort and allows for ski-in, ski-out access to the mountain’s 61 trails. This unique location and challenging terrain informed the home’s siting, footprint, program, design, interior design, finishes, and custom made furniture.
Credit: Samyn-D'Elia Architects
Project designed by Franconia interior designer Randy Trainor. She also serves the New Hampshire Ski Country, Lake Regions and Coast, including Lincoln, North Conway, and Bartlett.
For more about Randy Trainor, click here: https://crtinteriors.com/
To learn more about this project, click here: https://crtinteriors.com/ski-country-chic/
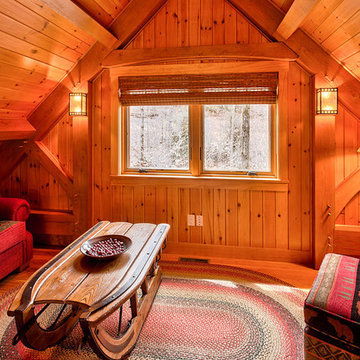
На фото: изолированная комната для игр среднего размера в стиле рустика с коричневыми стенами, светлым паркетным полом и коричневым полом без камина с
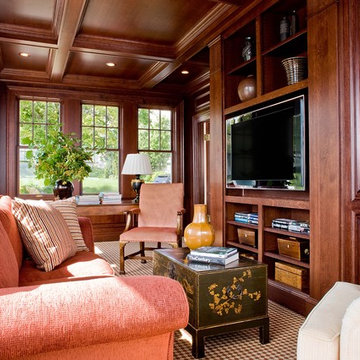
Michael Lee Photography
Источник вдохновения для домашнего уюта: большая изолированная гостиная комната в классическом стиле с коричневыми стенами, ковровым покрытием и мультимедийным центром
Источник вдохновения для домашнего уюта: большая изолированная гостиная комната в классическом стиле с коричневыми стенами, ковровым покрытием и мультимедийным центром

Amy Vogel
Стильный дизайн: открытая гостиная комната среднего размера в стиле ретро с коричневыми стенами, ковровым покрытием и серым полом без телевизора - последний тренд
Стильный дизайн: открытая гостиная комната среднего размера в стиле ретро с коричневыми стенами, ковровым покрытием и серым полом без телевизора - последний тренд
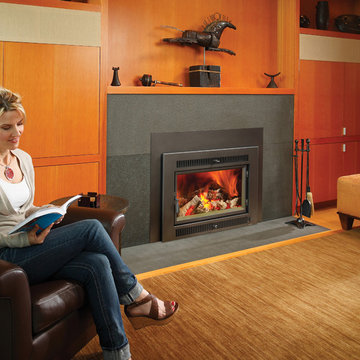
The Large Flush Hybrid-Fyre™ Wood Insert Rect. Is the cleanest burning, most efficient, large wood insert in the world! This wood insert burns so clean that it produces only 0.58 grams of emissions per hour and tests at over 80% efficiency. Its revolutionary Hybrid-Fyre™ technology is what makes for an incredibly clean burn that emits virtually no smoke or carbon monoxide, all while saving you money and trips to the wood pile.
The Large Flush Hybrid-Fyre™ Wood Insert is approved to fit large zero clearance and masonry fireplaces with its 19 inch depth and 3 cubic foot firebox. It features a huge fire viewing area that comes available with decorative rectangular and arched door options. It also includes concealed twin 90 CFM convection fans that powerfully heat up to 2,500 square feet, while producing burn times of up to 12 hours.
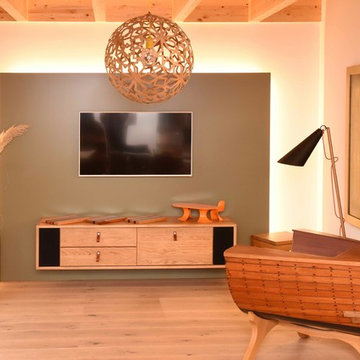
Идея дизайна: маленькая изолированная гостиная комната в современном стиле с паркетным полом среднего тона, телевизором на стене и коричневыми стенами без камина для на участке и в саду

На фото: открытая гостиная комната среднего размера в стиле рустика с с книжными шкафами и полками, печью-буржуйкой, фасадом камина из металла, коричневыми стенами, светлым паркетным полом и бежевым полом

Источник вдохновения для домашнего уюта: большая открытая гостиная комната в стиле модернизм с светлым паркетным полом и коричневыми стенами
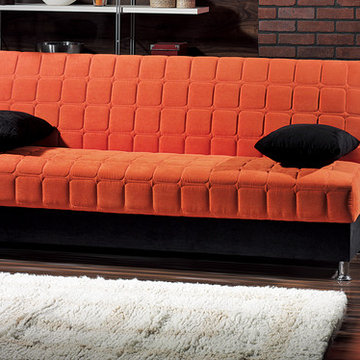
На фото: большая открытая гостиная комната в стиле модернизм с коричневыми стенами, темным паркетным полом и коричневым полом без камина, телевизора с
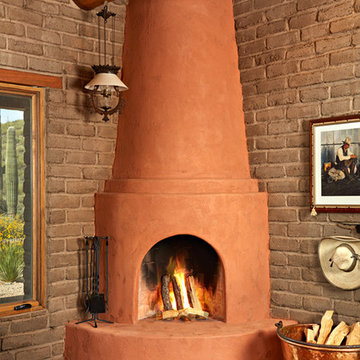
Пример оригинального дизайна: большая парадная, изолированная гостиная комната в стиле фьюжн с бетонным полом, угловым камином, фасадом камина из штукатурки и коричневыми стенами без телевизора
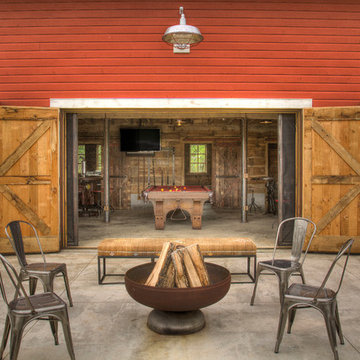
На фото: большая открытая комната для игр в стиле кантри с коричневыми стенами, бетонным полом, телевизором на стене и серым полом
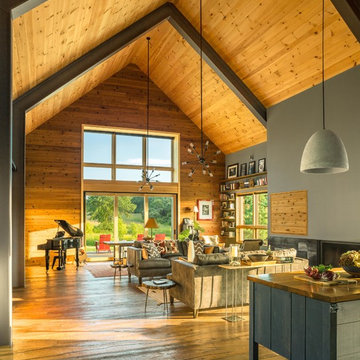
Jim Westphalen
На фото: большая парадная, открытая гостиная комната в стиле модернизм с коричневыми стенами, паркетным полом среднего тона и коричневым полом без телевизора с
На фото: большая парадная, открытая гостиная комната в стиле модернизм с коричневыми стенами, паркетным полом среднего тона и коричневым полом без телевизора с
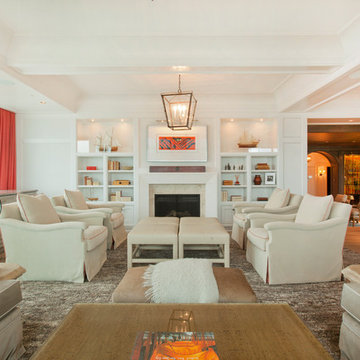
Kurt Johnson
Стильный дизайн: большая открытая гостиная комната в классическом стиле с коричневыми стенами, светлым паркетным полом, стандартным камином и фасадом камина из камня - последний тренд
Стильный дизайн: большая открытая гостиная комната в классическом стиле с коричневыми стенами, светлым паркетным полом, стандартным камином и фасадом камина из камня - последний тренд
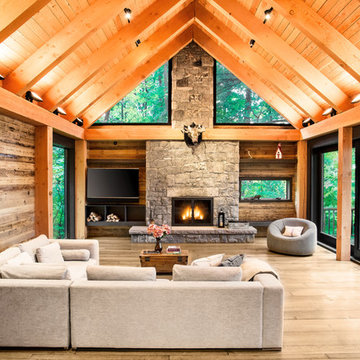
ARCHITEM Wolff Shapiro Kuskowski architectes, photo by Drew Hadley
Источник вдохновения для домашнего уюта: открытая гостиная комната в стиле рустика с коричневыми стенами, светлым паркетным полом, стандартным камином, фасадом камина из камня и бежевым полом
Источник вдохновения для домашнего уюта: открытая гостиная комната в стиле рустика с коричневыми стенами, светлым паркетным полом, стандартным камином, фасадом камина из камня и бежевым полом
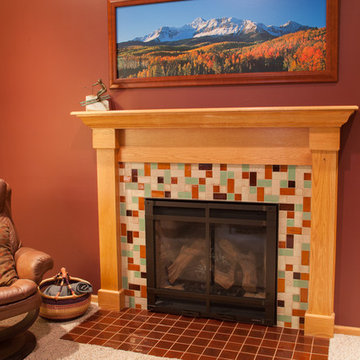
Cozy up to this fireplace under the mountains—at least a beautiful mountain photo! Warm amber tones of tile, accented with a soft green, surround this fireplace. The hearth is held steady with Amber on red clay in 4"x4" tiles.
Large Format Savvy Squares - 65W Amber, 65R Amber, 1028 Grey Spice, 123W Patina, 125R Sahara Sands / Hearth | 4"x4"s - 65R Amber
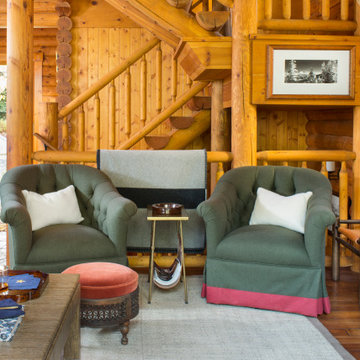
Пример оригинального дизайна: гостиная комната в стиле рустика с коричневыми стенами и фасадом камина из камня
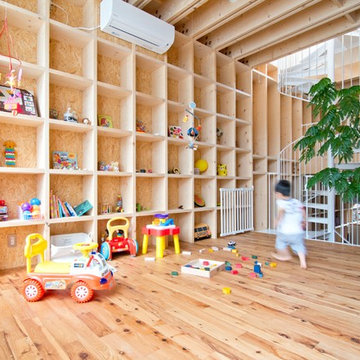
Пример оригинального дизайна: гостиная комната в современном стиле с светлым паркетным полом и коричневыми стенами без камина, телевизора
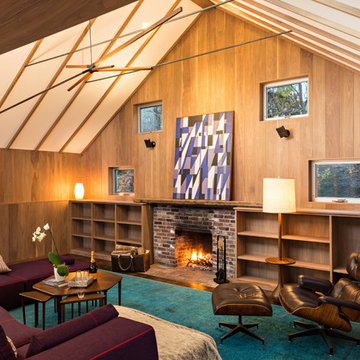
Overthinking a situation isn’t always a bad thing, particularly when the home in question is one in which the past is suddenly meeting the present. Originally designed by Finnish architect Olav Hammarstrom in 1952 for fellow architect Eero Saarinen, this unique home recently received its first transformation in decades. Still in its 1950s skin, it was completely gutted, inside and out. It was a serious undertaking, as the homeowner wanted modern upgrades, while keeping an eye toward retaining the home’s 1950s charm. She had a vision for her home, and she stuck to it from beginning to end.
Perched on a rise of land and overlooking the tranquil Wellfleet Herring Pond, the home initially appears split, with the guest house on the left, and the main house of the right, but both ends are connected with a breezeway. The original home’s bones were in good shape, but many upgrades and replacements were necessary to bring the house up to date.
New siding, roofing, gutters, insulation and mechanical systems were all replaced. Doors and windows with metal frames were custom made by a company in Long Island that fabricates doors for office buildings. Modern heating and cooling systems were added, and the three bathrooms were all updated. The footprint of the home remained unchanged. Inside, the only expansion was more closet space.
The attention to detail in retaining the 50s-style look took a lot of online searching, from handles and knobs to lighting fixtures, with bits and pieces arriving from all over the world, including a doorstop from New Zealand. The homeowner selected many of the fixtures herself, while a very detail-oriented foreman exhaustively researched as well, looking for just the right piece for each and every location.
High-end appliances were purchased to modernize the kitchen and all of the old cabinetry was removed, replaced and refaced with NUVACOR, a versatile surfacing material that not only provided a sleek, modern look, but added convenience and ease of use.
Bare, wood-beamed ceilings throughout give a nod to the home’s natural surroundings, while the main living area (formerly a fisherman’s cabin), with a brick fireplace, was completely trimmed in walnut, while multiple windows of varying sizes welcome sunlight to brighten the home. Here, the sheetrock ceiling with faux rafters provides an interesting and room-brightening feature.
Behind the house sits the serene pond, which can now be enjoyed from the stunning new deck. Here, decking material was not laid out side by side, as it typically is but, instead, meticulously laid out on edge, creating an unusual and eye-catching effect. A railing of tempered glass panels allows unobstructed views of the surrounding natural beauty, and keeps consistent with the open, airy feel of the place. A new outdoor shower is accessible via the deck and left open to the wilderness and the pond below, completing the bold yet sophisticated feeling of this retro-modern home.
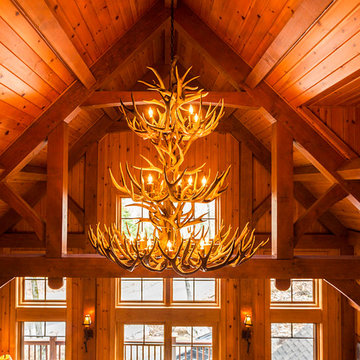
Свежая идея для дизайна: огромная открытая гостиная комната в стиле рустика с коричневыми стенами, светлым паркетным полом, стандартным камином, фасадом камина из камня и телевизором на стене - отличное фото интерьера
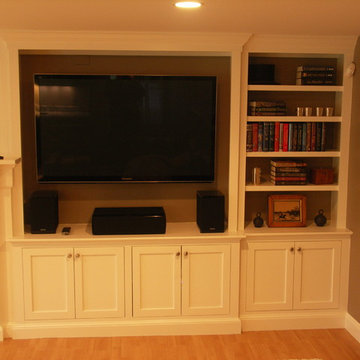
Detail of TV area.
Свежая идея для дизайна: большая открытая комната для игр в стиле неоклассика (современная классика) с коричневыми стенами, светлым паркетным полом, стандартным камином, фасадом камина из дерева и мультимедийным центром - отличное фото интерьера
Свежая идея для дизайна: большая открытая комната для игр в стиле неоклассика (современная классика) с коричневыми стенами, светлым паркетным полом, стандартным камином, фасадом камина из дерева и мультимедийным центром - отличное фото интерьера
Оранжевая гостиная с коричневыми стенами – фото дизайна интерьера
2

