Оранжевая гостиная с фасадом камина из камня – фото дизайна интерьера
Сортировать:
Бюджет
Сортировать:Популярное за сегодня
21 - 40 из 1 254 фото
1 из 3
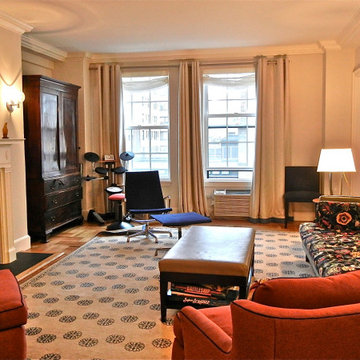
Источник вдохновения для домашнего уюта: изолированная гостиная комната среднего размера в современном стиле с белыми стенами, паркетным полом среднего тона, стандартным камином и фасадом камина из камня без телевизора

With a vision to blend functionality and aesthetics seamlessly, our design experts embarked on a journey that breathed new life into every corner.
Abundant seating, an expanded TV setup, and a harmonious blend of vivid yet cozy hues complete the inviting ambience of this living room haven, complemented by a charming fireplace.
Project completed by Wendy Langston's Everything Home interior design firm, which serves Carmel, Zionsville, Fishers, Westfield, Noblesville, and Indianapolis.
For more about Everything Home, see here: https://everythinghomedesigns.com/

Peter Rymwid
Свежая идея для дизайна: парадная, изолированная гостиная комната среднего размера в стиле фьюжн с желтыми стенами, светлым паркетным полом, стандартным камином и фасадом камина из камня без телевизора - отличное фото интерьера
Свежая идея для дизайна: парадная, изолированная гостиная комната среднего размера в стиле фьюжн с желтыми стенами, светлым паркетным полом, стандартным камином и фасадом камина из камня без телевизора - отличное фото интерьера
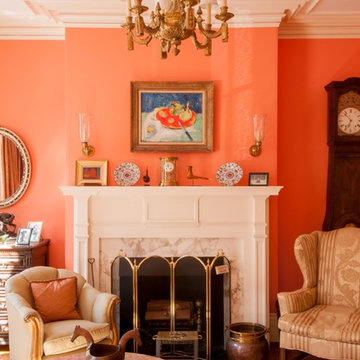
Christopher Schuch
Свежая идея для дизайна: парадная гостиная комната в классическом стиле с оранжевыми стенами, паркетным полом среднего тона, стандартным камином и фасадом камина из камня - отличное фото интерьера
Свежая идея для дизайна: парадная гостиная комната в классическом стиле с оранжевыми стенами, паркетным полом среднего тона, стандартным камином и фасадом камина из камня - отличное фото интерьера
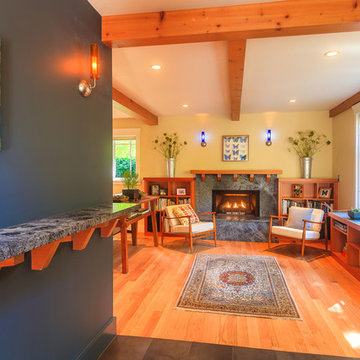
Contemporary craftsman style combines historical details with sleek simlipiciy of contemporary design.
Photo:
www.alejandrovelarde.com
Стильный дизайн: гостиная комната в современном стиле с паркетным полом среднего тона, стандартным камином и фасадом камина из камня - последний тренд
Стильный дизайн: гостиная комната в современном стиле с паркетным полом среднего тона, стандартным камином и фасадом камина из камня - последний тренд

Transitional living room with a bold blue sectional and a black and white bold rug. Modern swivel chairs give this otherwise traditional room a modern feel. Black wall was painted in Tricorn Black by Sherwin Williams to hide the TV from standing out. Library Lights give this room a traditional feel with cabinets with beautiful molding.

The magnificent Villa de Martini is a Mediterranean style villa built in 1929 by the de Martini Family. Located on Telegraph Hill San Francisco, the villa enjoys sweeping views of the Golden Gate Bridge, San Francisco Bay, Alcatraz Island, Pier 39, the yachting marina, the Bay Bridge, and the Richmond-San Rafael Bridge.
This exquisite villa is on a triple wide lot with beautiful European-style gardens filled with olive trees, lemon trees, roses, Travertine stone patios, walkways, and the motor court, which is designed to be tented for parties. It is reminiscent of the charming villas of Positano in far away Italy and yet it is walking distance to San Francisco Financial District, Ferry Building, the Embarcadero, North Beach, and Aquatic Park.
The current owners painstakingly remodeled the home in recent years with all new systems and added new rooms. They meticulously preserved and enhanced the original architectural details including Italian mosaics, hand painted palazzo ceilings, the stone columns, the arched windows and doorways, vaulted living room silver leaf ceiling, exquisite inlaid hardwood floors, and Venetian hand-plastered walls.
This is one of the finest homes in San Francisco CA for both relaxing with family and graciously entertaining friends. There are 4 bedrooms, 3 full and 2 half baths, a library, an office, a family room, formal dining and living rooms, a gourmet kitchen featuring top of the line appliances including a built-in espresso machine, caterer’s kitchen, and a wine cellar. There is also a guest suite with a kitchenette, laundry facility and a 2 car detached garage off the motor court, equipped with a Tesla charging station.

Project by Wiles Design Group. Their Cedar Rapids-based design studio serves the entire Midwest, including Iowa City, Dubuque, Davenport, and Waterloo, as well as North Missouri and St. Louis.
For more about Wiles Design Group, see here: https://wilesdesigngroup.com/

Modern living room with striking furniture, black walls and floor, and garden access. Photo by Jonathan Little Photography.
Пример оригинального дизайна: большая парадная, изолированная гостиная комната:: освещение в современном стиле с черными стенами, темным паркетным полом, стандартным камином, фасадом камина из камня, черным полом и ковром на полу без телевизора
Пример оригинального дизайна: большая парадная, изолированная гостиная комната:: освещение в современном стиле с черными стенами, темным паркетным полом, стандартным камином, фасадом камина из камня, черным полом и ковром на полу без телевизора
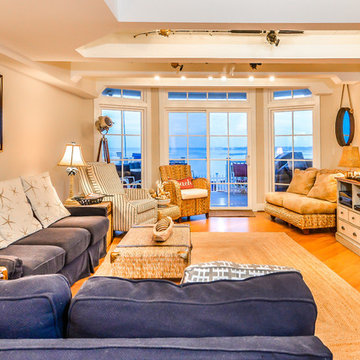
На фото: большая изолированная гостиная комната в морском стиле с белыми стенами, паркетным полом среднего тона, угловым камином, фасадом камина из камня и телевизором на стене
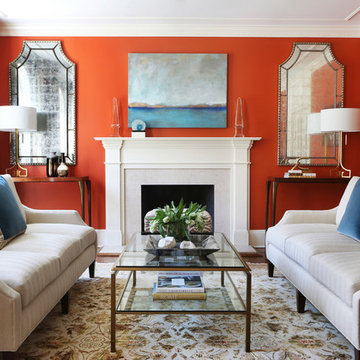
Источник вдохновения для домашнего уюта: парадная, изолированная гостиная комната среднего размера:: освещение в классическом стиле с стандартным камином, красными стенами, ковровым покрытием, фасадом камина из камня, разноцветным полом и ковром на полу без телевизора
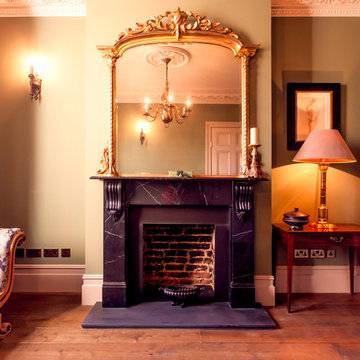
Стильный дизайн: маленькая парадная, изолированная гостиная комната в викторианском стиле с паркетным полом среднего тона, стандартным камином и фасадом камина из камня без телевизора для на участке и в саду - последний тренд

This coastal farmhouse design is destined to be an instant classic. This classic and cozy design has all of the right exterior details, including gray shingle siding, crisp white windows and trim, metal roofing stone accents and a custom cupola atop the three car garage. It also features a modern and up to date interior as well, with everything you'd expect in a true coastal farmhouse. With a beautiful nearly flat back yard, looking out to a golf course this property also includes abundant outdoor living spaces, a beautiful barn and an oversized koi pond for the owners to enjoy.
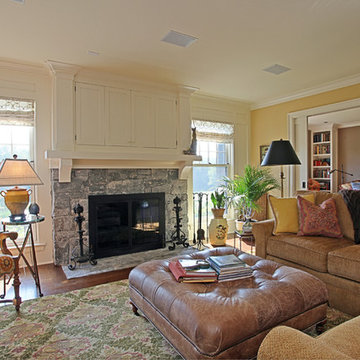
Идея дизайна: открытая гостиная комната в стиле кантри с желтыми стенами, стандартным камином, фасадом камина из камня, скрытым телевизором и темным паркетным полом
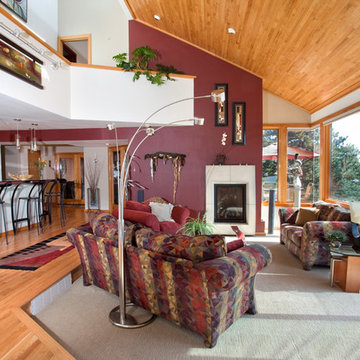
На фото: большая парадная, открытая гостиная комната в стиле рустика с разноцветными стенами, ковровым покрытием, стандартным камином, фасадом камина из камня и серым полом без телевизора
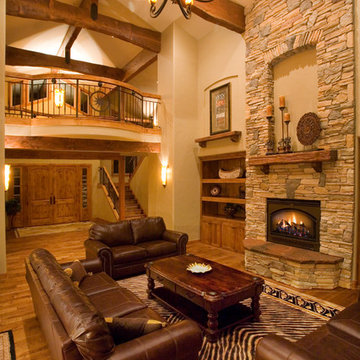
Идея дизайна: большая открытая гостиная комната в стиле рустика с бежевыми стенами, паркетным полом среднего тона, стандартным камином, фасадом камина из камня и мультимедийным центром
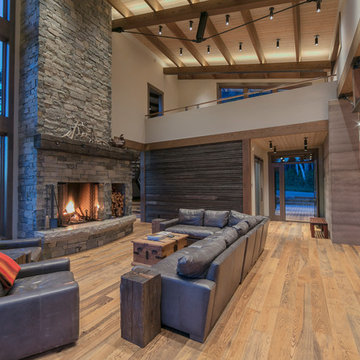
Tim Stone
На фото: открытая гостиная комната среднего размера в современном стиле с бежевыми стенами, светлым паркетным полом, стандартным камином, фасадом камина из камня и коричневым полом с
На фото: открытая гостиная комната среднего размера в современном стиле с бежевыми стенами, светлым паркетным полом, стандартным камином, фасадом камина из камня и коричневым полом с
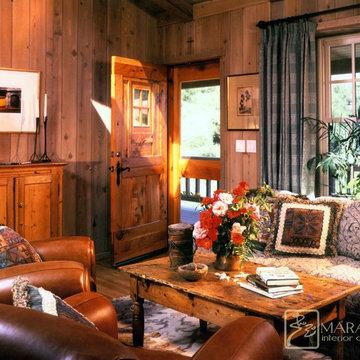
This rustic old cabin has no electricity, except for the windpower. It is located in the Southern California hills by the ocean. A custom designed, handscraped door, whitewashed stained tongue and groove pine paneling, and pine antiques. Everything is new in this cabin, but looks time worn.
Multiple Ranch and Mountain Homes are shown in this project catalog: from Camarillo horse ranches to Lake Tahoe ski lodges. Featuring rock walls and fireplaces with decorative wrought iron doors, stained wood trusses and hand scraped beams. Rustic designs give a warm lodge feel to these large ski resort homes and cattle ranches. Pine plank or slate and stone flooring with custom old world wrought iron lighting, leather furniture and handmade, scraped wood dining tables give a warmth to the hard use of these homes, some of which are on working farms and orchards. Antique and new custom upholstery, covered in velvet with deep rich tones and hand knotted rugs in the bedrooms give a softness and warmth so comfortable and livable. In the kitchen, range hoods provide beautiful points of interest, from hammered copper, steel, and wood. Unique stone mosaic, custom painted tile and stone backsplash in the kitchen and baths.
designed by Maraya Interior Design. From their beautiful resort town of Ojai, they serve clients in Montecito, Hope Ranch, Malibu, Westlake and Calabasas, across the tri-county areas of Santa Barbara, Ventura and Los Angeles, south to Hidden Hills- north through Solvang and more.
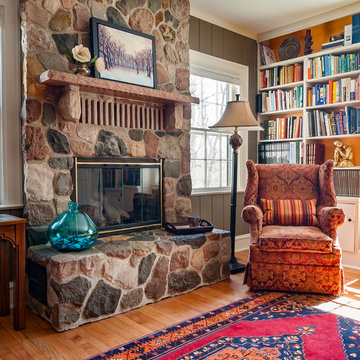
Photo: Kristian Walker Photography
Источник вдохновения для домашнего уюта: изолированная гостиная комната среднего размера в стиле фьюжн с с книжными шкафами и полками, бежевыми стенами, паркетным полом среднего тона, стандартным камином и фасадом камина из камня
Источник вдохновения для домашнего уюта: изолированная гостиная комната среднего размера в стиле фьюжн с с книжными шкафами и полками, бежевыми стенами, паркетным полом среднего тона, стандартным камином и фасадом камина из камня
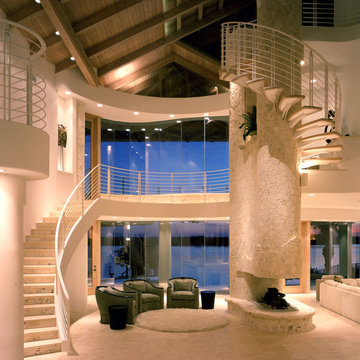
На фото: двухуровневая гостиная комната среднего размера в современном стиле с бежевыми стенами, полом из травертина, двусторонним камином и фасадом камина из камня
Оранжевая гостиная с фасадом камина из камня – фото дизайна интерьера
2

