Оранжевая гостиная с бежевым полом – фото дизайна интерьера
Сортировать:
Бюджет
Сортировать:Популярное за сегодня
81 - 100 из 745 фото
1 из 3
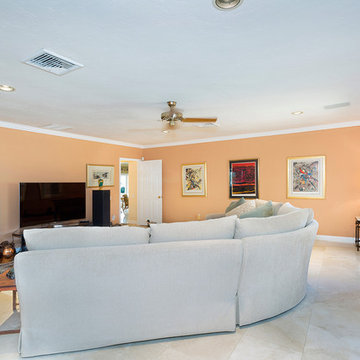
Family Room
На фото: изолированная гостиная комната среднего размера в морском стиле с оранжевыми стенами, полом из керамогранита, отдельно стоящим телевизором и бежевым полом без камина с
На фото: изолированная гостиная комната среднего размера в морском стиле с оранжевыми стенами, полом из керамогранита, отдельно стоящим телевизором и бежевым полом без камина с
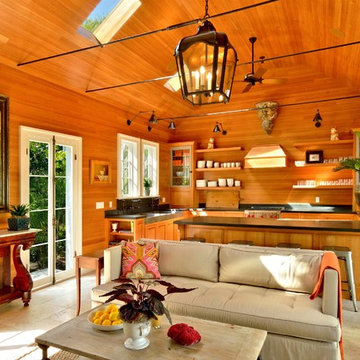
Barry Fitzgerald
Пример оригинального дизайна: открытая гостиная комната среднего размера в морском стиле с полом из известняка, телевизором на стене, бежевыми стенами и бежевым полом
Пример оригинального дизайна: открытая гостиная комната среднего размера в морском стиле с полом из известняка, телевизором на стене, бежевыми стенами и бежевым полом
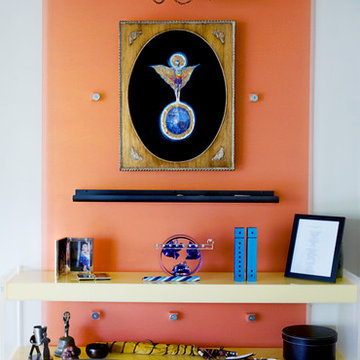
HOME ALTAR
Photo shows a wall in family room treated as a special spot for family momentoes and a spot for sitting and just being quiet.
Пример оригинального дизайна: огромная открытая гостиная комната в стиле модернизм с ковровым покрытием, мультимедийным центром, белыми стенами и бежевым полом без камина
Пример оригинального дизайна: огромная открытая гостиная комната в стиле модернизм с ковровым покрытием, мультимедийным центром, белыми стенами и бежевым полом без камина
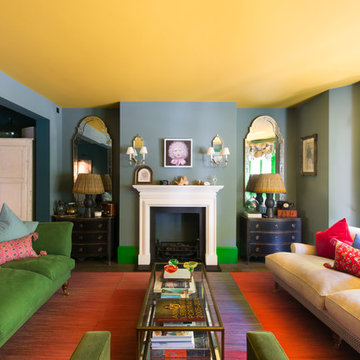
Beautiful touches of artistry have been applied to each interior pocket – from moody greens set against emerald tiling to happy collisions of primary colours.
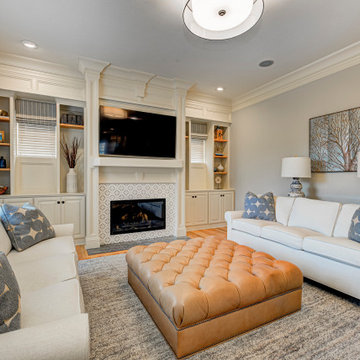
In this gorgeous Carmel residence, the primary objective for the great room was to achieve a more luminous and airy ambiance by eliminating the prevalent brown tones and refinishing the floors to a natural shade.
The kitchen underwent a stunning transformation, featuring white cabinets with stylish navy accents. The overly intricate hood was replaced with a striking two-tone metal hood, complemented by a marble backsplash that created an enchanting focal point. The two islands were redesigned to incorporate a new shape, offering ample seating to accommodate their large family.
In the butler's pantry, floating wood shelves were installed to add visual interest, along with a beverage refrigerator. The kitchen nook was transformed into a cozy booth-like atmosphere, with an upholstered bench set against beautiful wainscoting as a backdrop. An oval table was introduced to add a touch of softness.
To maintain a cohesive design throughout the home, the living room carried the blue and wood accents, incorporating them into the choice of fabrics, tiles, and shelving. The hall bath, foyer, and dining room were all refreshed to create a seamless flow and harmonious transition between each space.
---Project completed by Wendy Langston's Everything Home interior design firm, which serves Carmel, Zionsville, Fishers, Westfield, Noblesville, and Indianapolis.
For more about Everything Home, see here: https://everythinghomedesigns.com/
To learn more about this project, see here:
https://everythinghomedesigns.com/portfolio/carmel-indiana-home-redesign-remodeling
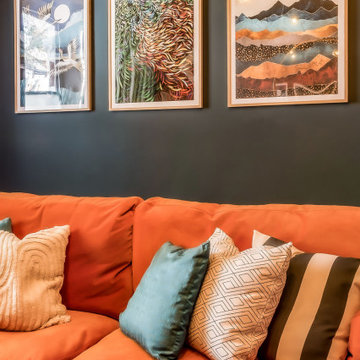
Eclectic modern living room interior with orange sofa and dark blue walls. A cosy space in a family home for the grown ups to relax in.
На фото: изолированная гостиная комната среднего размера:: освещение в стиле фьюжн с синими стенами, светлым паркетным полом, фасадом камина из камня, мультимедийным центром и бежевым полом
На фото: изолированная гостиная комната среднего размера:: освещение в стиле фьюжн с синими стенами, светлым паркетным полом, фасадом камина из камня, мультимедийным центром и бежевым полом
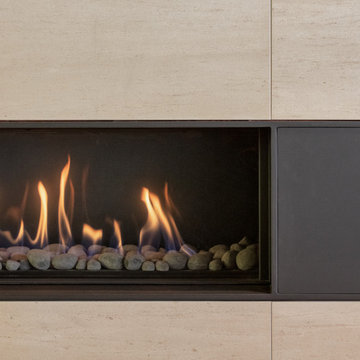
Ribbon gas fireplace with metal surround, stone walls.
На фото: двухуровневая гостиная комната среднего размера в современном стиле с белыми стенами, паркетным полом среднего тона, горизонтальным камином, фасадом камина из камня, мультимедийным центром и бежевым полом с
На фото: двухуровневая гостиная комната среднего размера в современном стиле с белыми стенами, паркетным полом среднего тона, горизонтальным камином, фасадом камина из камня, мультимедийным центром и бежевым полом с

by andy
Идея дизайна: парадная, изолированная гостиная комната в современном стиле с белыми стенами, светлым паркетным полом и бежевым полом
Идея дизайна: парадная, изолированная гостиная комната в современном стиле с белыми стенами, светлым паркетным полом и бежевым полом
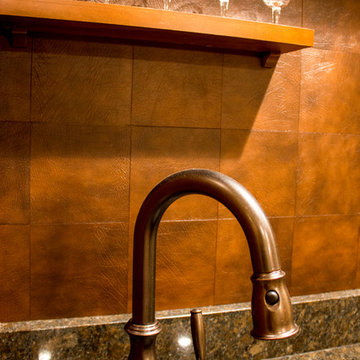
Project by Wiles Design Group. Their Cedar Rapids-based design studio serves the entire Midwest, including Iowa City, Dubuque, Davenport, and Waterloo, as well as North Missouri and St. Louis.
For more about Wiles Design Group, see here: https://wilesdesigngroup.com/
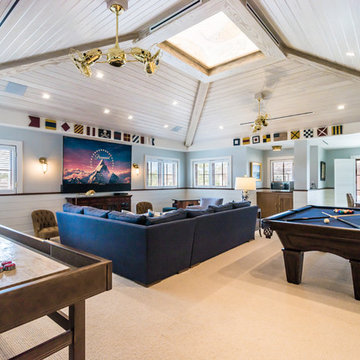
Venjhamin Reyes
Свежая идея для дизайна: комната для игр в морском стиле с синими стенами, ковровым покрытием, телевизором на стене и бежевым полом - отличное фото интерьера
Свежая идея для дизайна: комната для игр в морском стиле с синими стенами, ковровым покрытием, телевизором на стене и бежевым полом - отличное фото интерьера
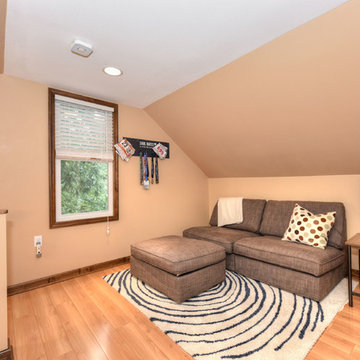
This is an attic project. The home was built in the 1920's and had a raw attic prior to the renovations. This is the family room or sitting area of the attic's master suite.
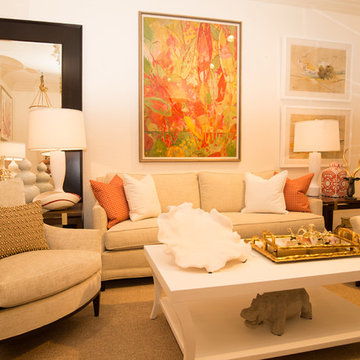
Пример оригинального дизайна: большая открытая гостиная комната в современном стиле с бежевыми стенами, ковровым покрытием и бежевым полом без камина, телевизора
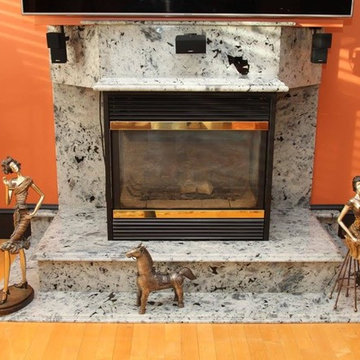
Идея дизайна: парадная, изолированная гостиная комната среднего размера в стиле фьюжн с оранжевыми стенами, светлым паркетным полом, стандартным камином, фасадом камина из камня, телевизором на стене и бежевым полом
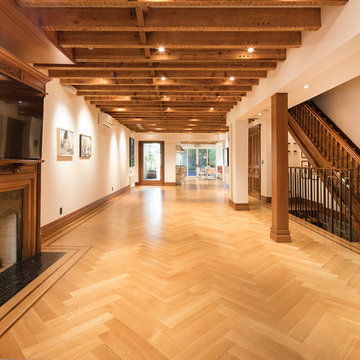
Photography by Travis Mark.
Пример оригинального дизайна: большая парадная, открытая гостиная комната в классическом стиле с белыми стенами, светлым паркетным полом, стандартным камином, фасадом камина из плитки, телевизором на стене и бежевым полом
Пример оригинального дизайна: большая парадная, открытая гостиная комната в классическом стиле с белыми стенами, светлым паркетным полом, стандартным камином, фасадом камина из плитки, телевизором на стене и бежевым полом
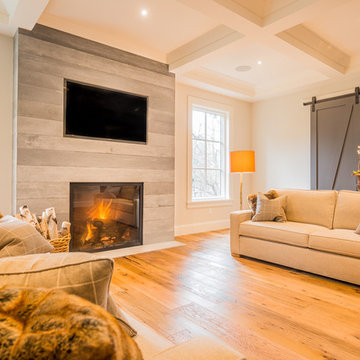
Modern, concrete fireplace surround with build-in media wall. Distressed concrete panels are used to give this fireplace surround an modern look & feel.
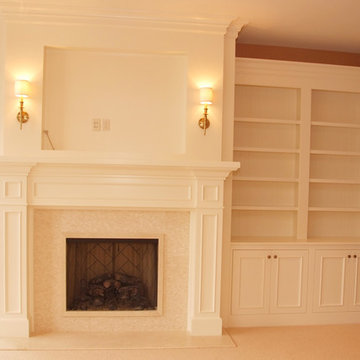
Custom white family room cabinets.
На фото: большая открытая гостиная комната в классическом стиле с стандартным камином, фасадом камина из дерева, мультимедийным центром, бежевыми стенами, ковровым покрытием и бежевым полом
На фото: большая открытая гостиная комната в классическом стиле с стандартным камином, фасадом камина из дерева, мультимедийным центром, бежевыми стенами, ковровым покрытием и бежевым полом
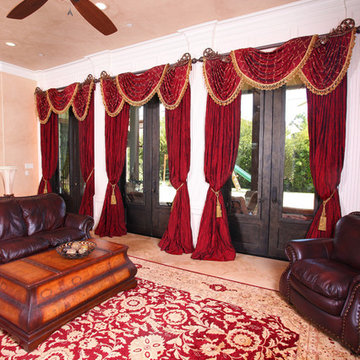
The designer came back to our workroom after the installation of the family room in her client’s home of a wide expanse of drapery panels and board mounted empire swags that were designed, the computer renderings of the treatment, (on the client’s own windows in a photograph) were approved and the treatment created and installed exactly like it was designed and approved, yet the client was not satisfied with the final look. It turns out that it looked too much like a treatment from his grandmother’s home in his childhood and he did not like it after all. The client was also in love with the design and installation of the window treatment that was in his dining room and he loved the hardware that was used from Galaxy Design. The client also did not want his extensive crown moldings and columns covered up that he had spent a great deal to have installed. This was a challenge that we were happy to undertake.
Photo Credit: Sammi Day
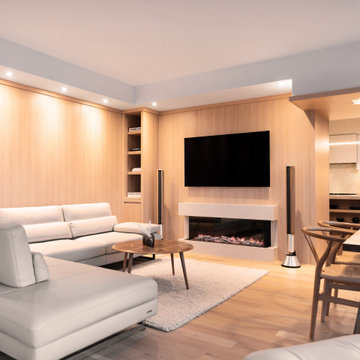
Стильный дизайн: гостиная комната в скандинавском стиле с с книжными шкафами и полками, бежевыми стенами, светлым паркетным полом, стандартным камином, фасадом камина из камня и бежевым полом - последний тренд
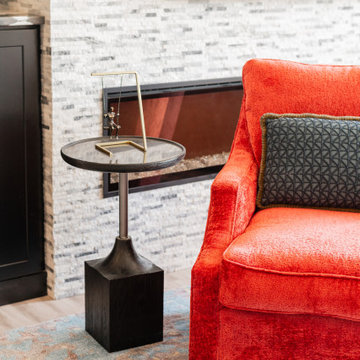
This home was redesigned to reflect the homeowners' personalities through intentional and bold design choices, resulting in a visually appealing and powerfully expressive environment.
Elegance meets vibrancy in this living room design, featuring a soothing neutral palette and a gracefully curved sofa. Two striking orange chairs provide a bold pop of color, while a captivating fireplace and exquisite artwork add a touch of sophistication to this harmonious space.
---Project by Wiles Design Group. Their Cedar Rapids-based design studio serves the entire Midwest, including Iowa City, Dubuque, Davenport, and Waterloo, as well as North Missouri and St. Louis.
For more about Wiles Design Group, see here: https://wilesdesigngroup.com/
To learn more about this project, see here: https://wilesdesigngroup.com/cedar-rapids-bold-home-transformation
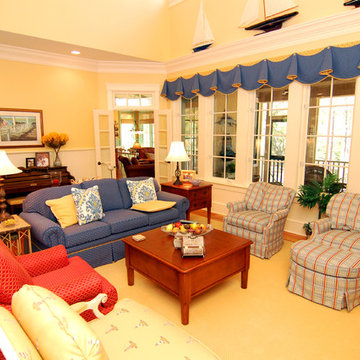
На фото: изолированная гостиная комната среднего размера в классическом стиле с желтыми стенами, паркетным полом среднего тона, стандартным камином, фасадом камина из камня и бежевым полом без телевизора с
Оранжевая гостиная с бежевым полом – фото дизайна интерьера
5

