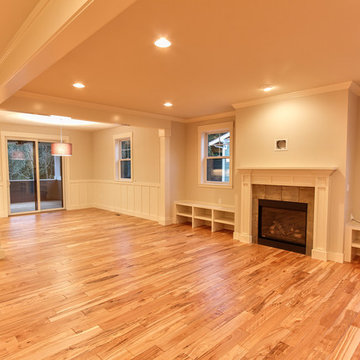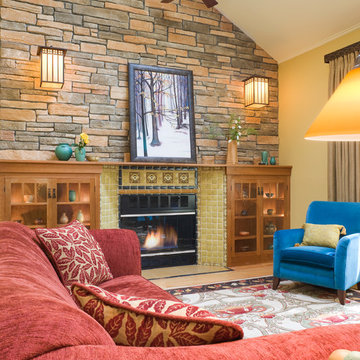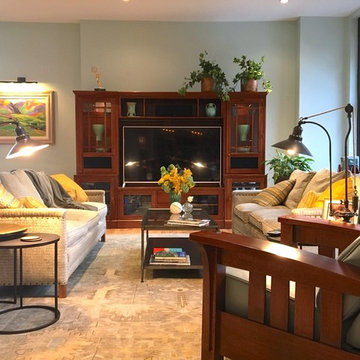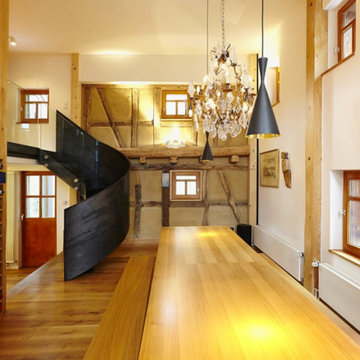Оранжевая гостиная комната в стиле кантри – фото дизайна интерьера
Сортировать:
Бюджет
Сортировать:Популярное за сегодня
61 - 80 из 1 316 фото
1 из 3
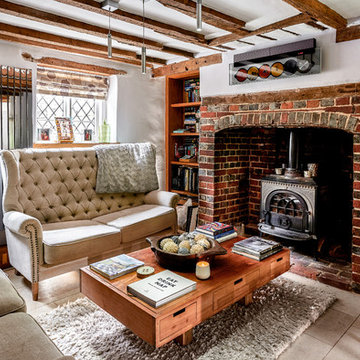
Mark Hardy
Идея дизайна: парадная гостиная комната в стиле кантри с белыми стенами, печью-буржуйкой, фасадом камина из кирпича и серым полом
Идея дизайна: парадная гостиная комната в стиле кантри с белыми стенами, печью-буржуйкой, фасадом камина из кирпича и серым полом
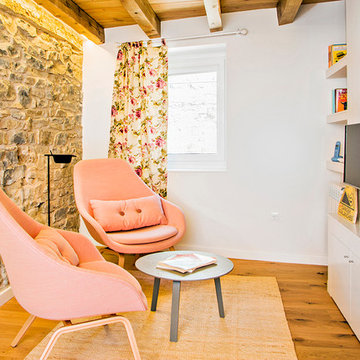
Alberto Coarasa
На фото: маленькая открытая гостиная комната в стиле кантри с с книжными шкафами и полками, белыми стенами, паркетным полом среднего тона и телевизором на стене без камина для на участке и в саду
На фото: маленькая открытая гостиная комната в стиле кантри с с книжными шкафами и полками, белыми стенами, паркетным полом среднего тона и телевизором на стене без камина для на участке и в саду
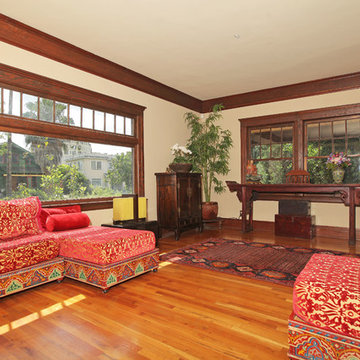
A colorful living room, with Moroccan couches, Asian, furnitures, Italian lighting, Californian art, and Turkish carpets...
Пример оригинального дизайна: открытая гостиная комната среднего размера в стиле кантри с бежевыми стенами, светлым паркетным полом, стандартным камином и фасадом камина из кирпича
Пример оригинального дизайна: открытая гостиная комната среднего размера в стиле кантри с бежевыми стенами, светлым паркетным полом, стандартным камином и фасадом камина из кирпича
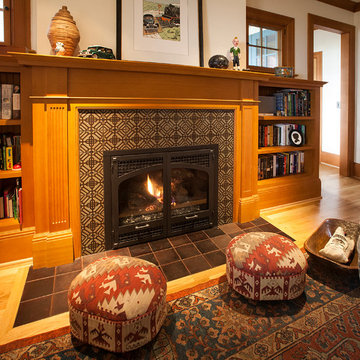
Margaret Speth Photography
На фото: гостиная комната среднего размера в стиле кантри с с книжными шкафами и полками, белыми стенами, паркетным полом среднего тона, стандартным камином и фасадом камина из плитки с
На фото: гостиная комната среднего размера в стиле кантри с с книжными шкафами и полками, белыми стенами, паркетным полом среднего тона, стандартным камином и фасадом камина из плитки с
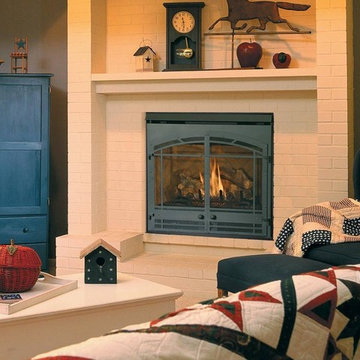
The qv36a gas fireplace offers control and performance with the ability to comfortably heat multiple rooms throughout the home. Optional Heat Zone kits allow the efficient heat from the qv36a to be moved to other rooms, creating a warm and cozy atmosphere. The safety pilot system and sealed combustion design of the qv36a improve efficiency and produce reliable heat on demand. Customize the qv36a with a stunning array of durable fronts in a variety of finishes providing the perfect accent to any room.

Family Room in a working cattle ranch with handknotted rug as a wall hanging.
This rustic working walnut ranch in the mountains features natural wood beams, real stone fireplaces with wrought iron screen doors, antiques made into furniture pieces, and a tree trunk bed. All wrought iron lighting, hand scraped wood cabinets, exposed trusses and wood ceilings give this ranch house a warm, comfortable feel. The powder room shows a wrap around mosaic wainscot of local wildflowers in marble mosaics, the master bath has natural reed and heron tile, reflecting the outdoors right out the windows of this beautiful craftman type home. The kitchen is designed around a custom hand hammered copper hood, and the family room's large TV is hidden behind a roll up painting. Since this is a working farm, their is a fruit room, a small kitchen especially for cleaning the fruit, with an extra thick piece of eucalyptus for the counter top.
Project Location: Santa Barbara, California. Project designed by Maraya Interior Design. From their beautiful resort town of Ojai, they serve clients in Montecito, Hope Ranch, Malibu, Westlake and Calabasas, across the tri-county areas of Santa Barbara, Ventura and Los Angeles, south to Hidden Hills- north through Solvang and more.
Project Location: Santa Barbara, California. Project designed by Maraya Interior Design. From their beautiful resort town of Ojai, they serve clients in Montecito, Hope Ranch, Malibu, Westlake and Calabasas, across the tri-county areas of Santa Barbara, Ventura and Los Angeles, south to Hidden Hills- north through Solvang and more.
Vance Simms contractor
Peter Malinowski, photo

There is a white sliding barn door to the loft over the open-floor plan of a living room. The Blencko lamp, is produced by the historic glass manufacturer from the early 50s by the same name. Blencko designs are handblown shapes like this cobalt blue carafe shape. The orange-red sofa is contrasted nicely against the yellow wall and blue accents of the elephant painting and Asian porcelain floor table. Loft Farmhouse, San Juan Island, Washington. Belltown Design. Photography by Paula McHugh
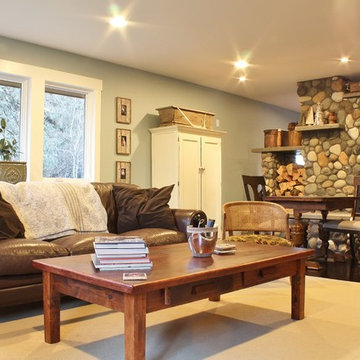
Photo: Kimberley Bryan © 2015 Houzz
Свежая идея для дизайна: гостиная комната в стиле кантри - отличное фото интерьера
Свежая идея для дизайна: гостиная комната в стиле кантри - отличное фото интерьера
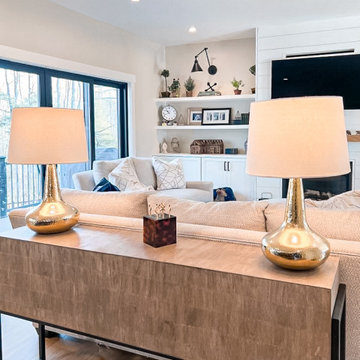
Modern Farmhouse Living Room - Shiplap fireplace accent wall and built-ins
Свежая идея для дизайна: большая открытая гостиная комната в стиле кантри с бежевыми стенами, светлым паркетным полом, стандартным камином, фасадом камина из вагонки и телевизором на стене - отличное фото интерьера
Свежая идея для дизайна: большая открытая гостиная комната в стиле кантри с бежевыми стенами, светлым паркетным полом, стандартным камином, фасадом камина из вагонки и телевизором на стене - отличное фото интерьера
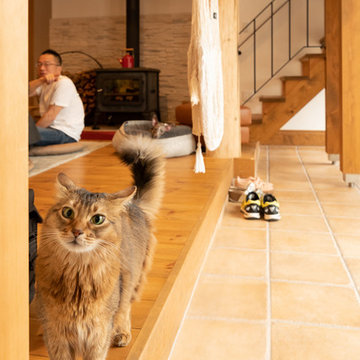
明るい自然光が降りそそぐLDK
Свежая идея для дизайна: открытая гостиная комната в стиле кантри с бежевыми стенами, светлым паркетным полом, печью-буржуйкой, фасадом камина из плитки и разноцветным полом - отличное фото интерьера
Свежая идея для дизайна: открытая гостиная комната в стиле кантри с бежевыми стенами, светлым паркетным полом, печью-буржуйкой, фасадом камина из плитки и разноцветным полом - отличное фото интерьера
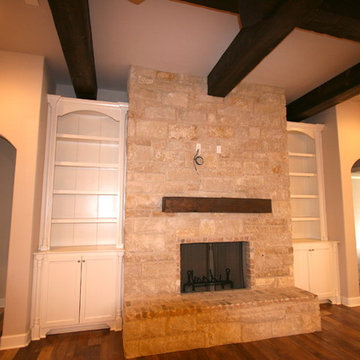
Стильный дизайн: гостиная комната в стиле кантри с бежевыми стенами, светлым паркетным полом, стандартным камином, фасадом камина из камня и телевизором на стене - последний тренд

The main family room for the farmhouse. Historically accurate colonial designed paneling and reclaimed wood beams are prominent in the space, along with wide oak planks floors and custom made historical windows with period glass add authenticity to the design.
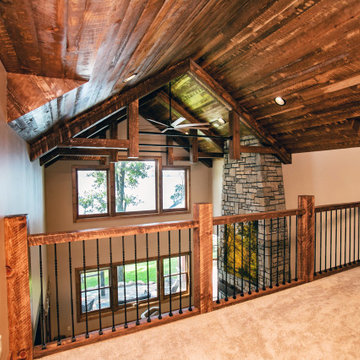
After years of spending the summers on the lake in Minnesota lake country, the owners found an ideal location to build their "up north" cabin. With the mix of wood tones and the pop of blue on the exterior, the cabin feels tied directly back into the landscape of trees and water. The covered, wrap around porch with expansive views of the lake is hard to beat.
The interior mix of rustic and more refined finishes give the home a warm, comforting feel. Sylvan lake house is the perfect spot to make more family memories.
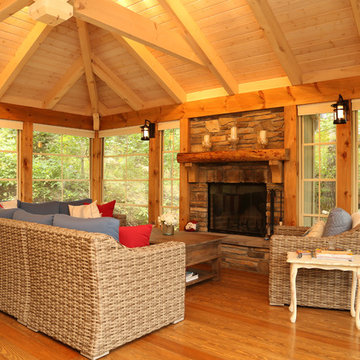
Samantha Hawkins Photography
Пример оригинального дизайна: открытая гостиная комната среднего размера в стиле кантри с паркетным полом среднего тона, стандартным камином и фасадом камина из камня без телевизора
Пример оригинального дизайна: открытая гостиная комната среднего размера в стиле кантри с паркетным полом среднего тона, стандартным камином и фасадом камина из камня без телевизора

This entry/living room features maple wood flooring, Hubbardton Forge pendant lighting, and a Tansu Chest. A monochromatic color scheme of greens with warm wood give the space a tranquil feeling.
Photo by: Tom Queally
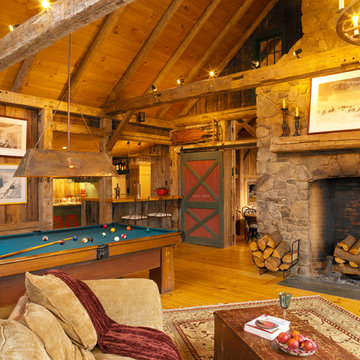
Larry Asam Photography
На фото: гостиная комната в стиле кантри с паркетным полом среднего тона, стандартным камином, фасадом камина из камня и ковром на полу без телевизора с
На фото: гостиная комната в стиле кантри с паркетным полом среднего тона, стандартным камином, фасадом камина из камня и ковром на полу без телевизора с
Оранжевая гостиная комната в стиле кантри – фото дизайна интерьера
4
