Оранжевая гостиная комната с телевизором на стене – фото дизайна интерьера
Сортировать:
Бюджет
Сортировать:Популярное за сегодня
41 - 60 из 1 145 фото
1 из 3
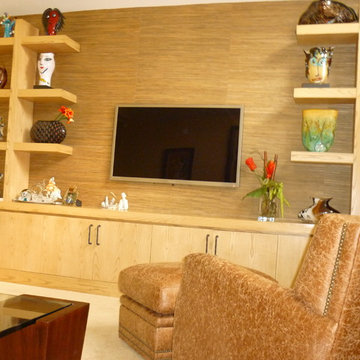
Источник вдохновения для домашнего уюта: парадная, открытая гостиная комната среднего размера в современном стиле с коричневыми стенами, паркетным полом среднего тона и телевизором на стене

На фото: большая открытая гостиная комната в классическом стиле с темным паркетным полом, стандартным камином, фасадом камина из камня, телевизором на стене и коричневыми стенами
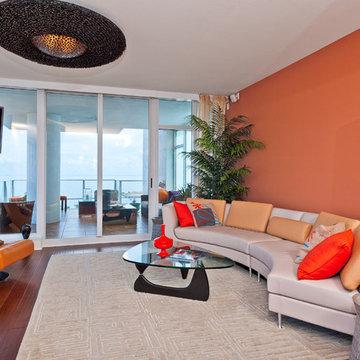
Пример оригинального дизайна: гостиная комната в современном стиле с оранжевыми стенами и телевизором на стене

大家族が一家団欒できるリビングとなりました。
Пример оригинального дизайна: огромная открытая гостиная комната с коричневыми стенами, светлым паркетным полом, телевизором на стене, коричневым полом, потолком с обоями и обоями на стенах
Пример оригинального дизайна: огромная открытая гостиная комната с коричневыми стенами, светлым паркетным полом, телевизором на стене, коричневым полом, потолком с обоями и обоями на стенах
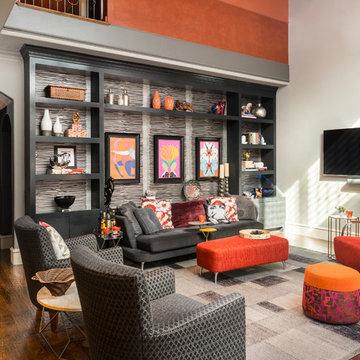
Aaron Dougherty Photography
На фото: открытая гостиная комната среднего размера в современном стиле с с книжными шкафами и полками, серыми стенами, паркетным полом среднего тона, стандартным камином, фасадом камина из плитки, телевизором на стене, коричневым полом и ковром на полу с
На фото: открытая гостиная комната среднего размера в современном стиле с с книжными шкафами и полками, серыми стенами, паркетным полом среднего тона, стандартным камином, фасадом камина из плитки, телевизором на стене, коричневым полом и ковром на полу с

Grande étagère bibliothèque bleu canard contemporaine faite sur mesure. Grand salon ouvert et cosy dans un duplex réaménagé
Идея дизайна: большая открытая гостиная комната в современном стиле с с книжными шкафами и полками, синими стенами, телевизором на стене и бежевым полом
Идея дизайна: большая открытая гостиная комната в современном стиле с с книжными шкафами и полками, синими стенами, телевизором на стене и бежевым полом
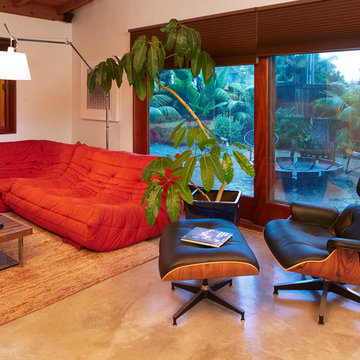
Идея дизайна: открытая гостиная комната среднего размера в стиле ретро с белыми стенами, бетонным полом, подвесным камином и телевизором на стене
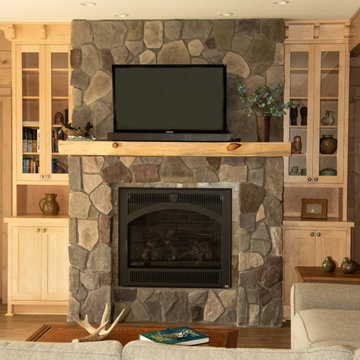
The room did not have a fireplace prior to renovation. Positive Chimney & Fireplace did the fireplace with cultured stone and a custom pine mantle. Built-ins on either side of the fireplace complete the room.

De la cour nous donnons dans la jolie pièce à vivre du studio, et surtout du côté salon. On peut voir le superbe mur en briques d'origine qui a été récupéré comme fond de canapé. Une très haute suspension en métal noir et laiton avec une grande envergure, vient occuper l'espace vide du haut.

Many families ponder the idea of adding extra living space for a few years before they are actually ready to remodel. Then, all-of-the sudden, something will happen that makes them realize that they can’t wait any longer. In the case of this remodeling story, it was the snowstorm of 2016 that spurred the homeowners into action. As the family was stuck in the house with nowhere to go, they longed for more space. The parents longed for a getaway spot for themselves that could also double as a hangout area for the kids and their friends. As they considered their options, there was one clear choice…to renovate the detached garage.
The detached garage previously functioned as a workshop and storage room and offered plenty of square footage to create a family room, kitchenette, and full bath. It’s location right beside the outdoor kitchen made it an ideal spot for entertaining and provided an easily accessible bathroom during the summertime. Even the canine family members get to enjoy it as they have their own personal entrance, through a bathroom doggie door.
Our design team listened carefully to our client’s wishes to create a space that had a modern rustic feel and found selections that fit their aesthetic perfectly. To set the tone, Blackstone Oak luxury vinyl plank flooring was installed throughout. The kitchenette area features Maple Shaker style cabinets in a pecan shell stain, Uba Tuba granite countertops, and an eye-catching amber glass and antique bronze pulley sconce. Rather than use just an ordinary door for the bathroom entry, a gorgeous Knotty Alder barn door creates a stunning focal point of the room.
The fantastic selections continue in the full bath. A reclaimed wood double vanity with a gray washed pine finish anchors the room. White, semi-recessed sinks with chrome faucets add some contemporary accents, while the glass and oil-rubbed bronze mini pendant lights are a balance between both rustic and modern. The design called for taking the shower tile to the ceiling and it really paid off. A sliced pebble tile floor in the shower is curbed with Uba Tuba granite, creating a clean line and another accent detail.
The new multi-functional space looks like a natural extension of their home, with its matching exterior lights, new windows, doors, and sliders. And with winter approaching and snow on the way, this family is ready to hunker down and ride out the storm in comfort and warmth. When summer arrives, they have a designated bathroom for outdoor entertaining and a wonderful area for guests to hang out.
It was a pleasure to create this beautiful remodel for our clients and we hope that they continue to enjoy it for many years to come.

In order to make the ceiling higher (original ceilings in this remodel were only 8' tall), we introduced new trusses and created a gently curved vaulted ceiling. Vary cozy.
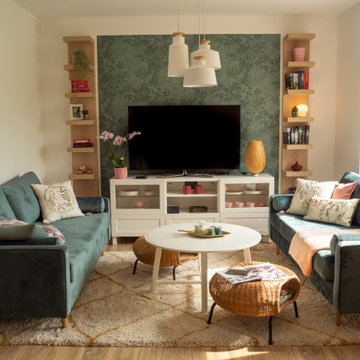
Loungebereich für entspannte Stunden und unterhaltsame Gespräche
Источник вдохновения для домашнего уюта: открытая гостиная комната среднего размера в скандинавском стиле с зелеными стенами, телевизором на стене, коричневым полом и светлым паркетным полом
Источник вдохновения для домашнего уюта: открытая гостиная комната среднего размера в скандинавском стиле с зелеными стенами, телевизором на стене, коричневым полом и светлым паркетным полом

Пример оригинального дизайна: гостиная комната в стиле рустика с белыми стенами, паркетным полом среднего тона, стандартным камином, фасадом камина из каменной кладки, телевизором на стене и деревянными стенами
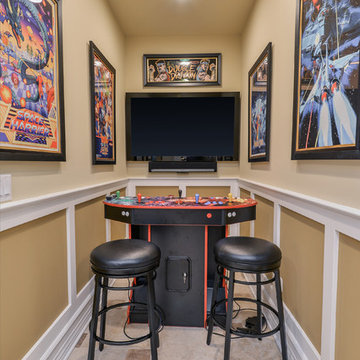
Portraits of Home by Rachael Ormond
Пример оригинального дизайна: изолированная комната для игр в классическом стиле с бежевыми стенами и телевизором на стене
Пример оригинального дизайна: изолированная комната для игр в классическом стиле с бежевыми стенами и телевизором на стене
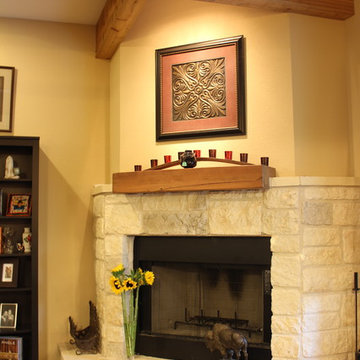
Источник вдохновения для домашнего уюта: открытая гостиная комната среднего размера в классическом стиле с бетонным полом, угловым камином, фасадом камина из камня, телевизором на стене и бежевыми стенами

The architecture and layout of the dining room and living room in this Sarasota Vue penthouse has an Italian garden theme as if several buildings are stacked next to each other where each surface is unique in texture and color.
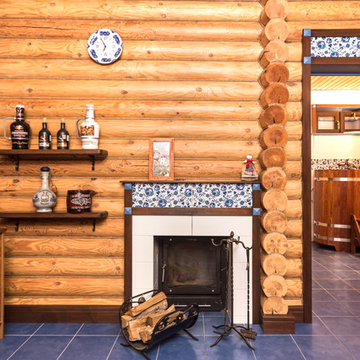
Архитектурно-дизайнерское бюро "5идей"
Стильный дизайн: маленькая изолированная гостиная комната в стиле кантри с коричневыми стенами, полом из керамической плитки, стандартным камином, фасадом камина из плитки, телевизором на стене и синим полом для на участке и в саду - последний тренд
Стильный дизайн: маленькая изолированная гостиная комната в стиле кантри с коричневыми стенами, полом из керамической плитки, стандартным камином, фасадом камина из плитки, телевизором на стене и синим полом для на участке и в саду - последний тренд
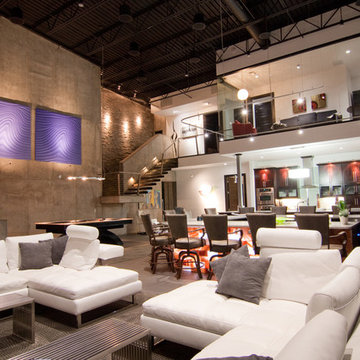
Living Room, Bar, and Kitchen Area
Photo: BKD Photo
На фото: большая открытая гостиная комната в стиле модернизм с серыми стенами, полом из керамогранита и телевизором на стене без камина с
На фото: большая открытая гостиная комната в стиле модернизм с серыми стенами, полом из керамогранита и телевизором на стене без камина с
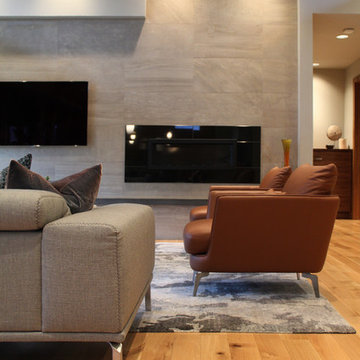
Пример оригинального дизайна: огромная парадная, открытая гостиная комната в современном стиле с бежевыми стенами, светлым паркетным полом, горизонтальным камином, фасадом камина из камня и телевизором на стене

Builder: Ellen Grasso and Sons LLC
Свежая идея для дизайна: большая парадная, открытая гостиная комната:: освещение в стиле неоклассика (современная классика) с бежевыми стенами, темным паркетным полом, стандартным камином, фасадом камина из камня, телевизором на стене и коричневым полом - отличное фото интерьера
Свежая идея для дизайна: большая парадная, открытая гостиная комната:: освещение в стиле неоклассика (современная классика) с бежевыми стенами, темным паркетным полом, стандартным камином, фасадом камина из камня, телевизором на стене и коричневым полом - отличное фото интерьера
Оранжевая гостиная комната с телевизором на стене – фото дизайна интерьера
3