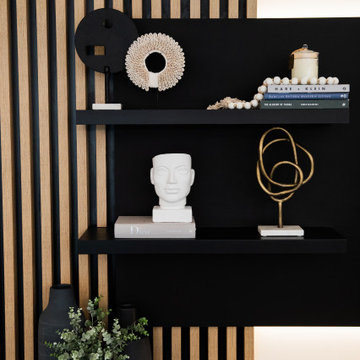Оранжевая гостиная – фото дизайна интерьера со средним бюджетом
Сортировать:
Бюджет
Сортировать:Популярное за сегодня
121 - 140 из 1 290 фото
1 из 3
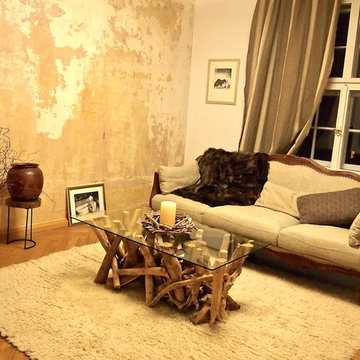
Пример оригинального дизайна: изолированная гостиная комната среднего размера в стиле шебби-шик с паркетным полом среднего тона, коричневым полом и коричневыми стенами без камина
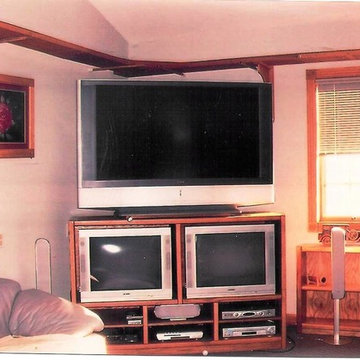
Custom made entertainment center.
Advanced Construction Enterprises
На фото: открытая гостиная комната среднего размера в современном стиле с белыми стенами, ковровым покрытием и телевизором в углу без камина
На фото: открытая гостиная комната среднего размера в современном стиле с белыми стенами, ковровым покрытием и телевизором в углу без камина

Стильный дизайн: большая открытая гостиная комната в стиле лофт с подвесным камином, белыми стенами, светлым паркетным полом, бежевым полом, балками на потолке и кирпичными стенами без телевизора - последний тренд
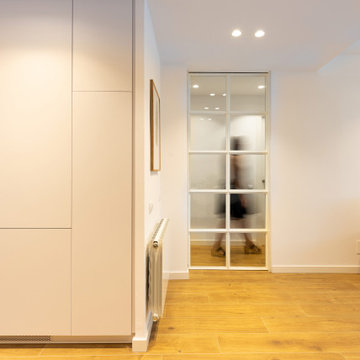
На фото: открытая гостиная комната среднего размера в скандинавском стиле с белыми стенами, полом из керамической плитки, телевизором на стене и коричневым полом
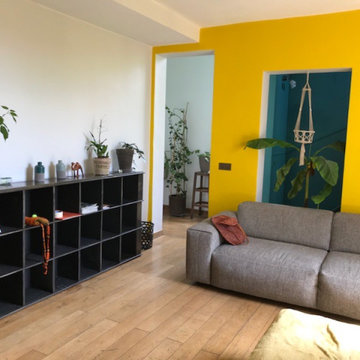
Conseil couleur pour toute une maison nous pouvons voir au fond, à gauche l'entrée et à droite le bas de l'escalier en vert a travers l'ouverture derrière le canapé.
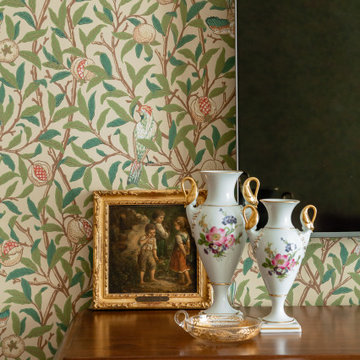
Гостиная в английском стиле, объединённая с кухней и столовой. Паркет уложен английской елочкой. Бархатные шторы с бахромой. Бумажные обои с растительным орнаментом. Белые двери и плинтуса. Гладкий потолочный карниз и лепная розетка. Белая кухня из массива с ручками из состаренного серебра фартуком из керамики и столешницей из кварца.
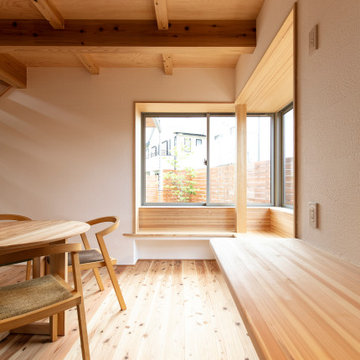
На фото: маленькая открытая гостиная комната в восточном стиле с белыми стенами и паркетным полом среднего тона для на участке и в саду
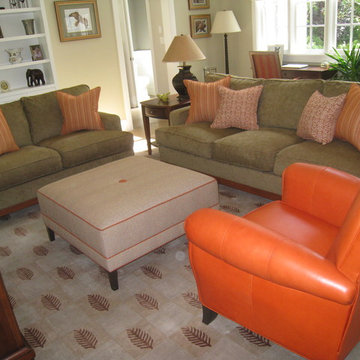
I accented this fairly neutral sage green sofa and loveseat set with a vibrant orange leather chair and some fun pillows and ottoman.
На фото: открытая гостиная комната среднего размера в стиле неоклассика (современная классика)
На фото: открытая гостиная комната среднего размера в стиле неоклассика (современная классика)
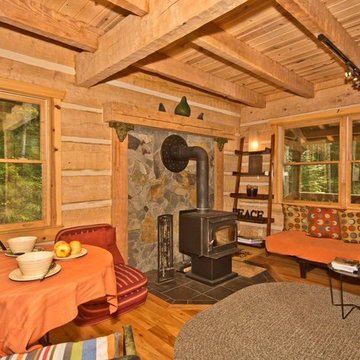
Пример оригинального дизайна: маленькая открытая гостиная комната в стиле рустика с бежевыми стенами, паркетным полом среднего тона и печью-буржуйкой без телевизора для на участке и в саду
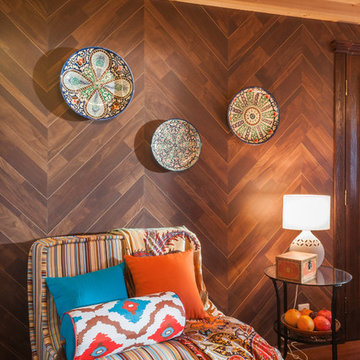
дизайнер Виталия Романовская,фотограф Владимир Бурцев
Пример оригинального дизайна: изолированная гостиная комната среднего размера в современном стиле с коричневыми стенами, темным паркетным полом, горизонтальным камином, фасадом камина из штукатурки и разноцветным полом
Пример оригинального дизайна: изолированная гостиная комната среднего размера в современном стиле с коричневыми стенами, темным паркетным полом, горизонтальным камином, фасадом камина из штукатурки и разноцветным полом
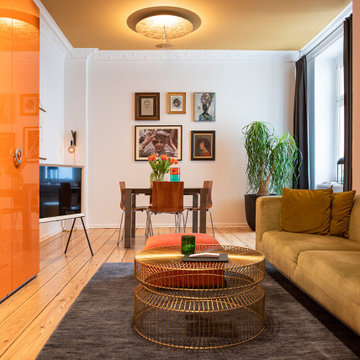
APARTMENT BERLIN V
Stimmige Farben und harmonische Wohnlichkeit statt kühler, weißer Räume: Für diese Berliner Altbauwohnung entwarf THE INNER HOUSE zunächst ein stimmiges Farbkonzept. Während die Küche in hellen Farbtönen gehalten ist, bestimmen warme Erdtöne das Wohnzimmer. Im Schlafzimmer dominieren gemütliche Blautöne.
Nach einem Umzug beauftragte ein Kunde THE INNER HOUSE erneut mit der Gestaltung seiner Wohnräume. So entstand auf 80 Quadratmetern im Prenzlauer Berg eine harmonische Mischung aus Alt und Neu, Gewohntem und Ungewohntem. Das bereits vorhandene, stilvolle Mobiliar wurde dabei um einige ausgewählte Stücke ergänzt.
INTERIOR DESIGN & STYLING: THE INNER HOUSE
FOTOS: © THE INNER HOUSE, Fotograf: Manuel Strunz, www.manuu.eu
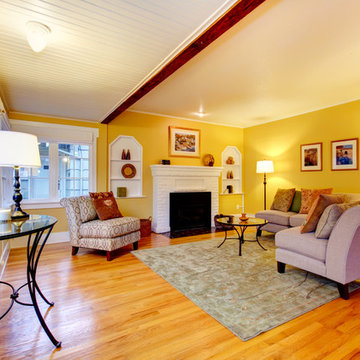
На фото: парадная, изолированная гостиная комната среднего размера в классическом стиле с желтыми стенами, светлым паркетным полом, стандартным камином и фасадом камина из кирпича без телевизора
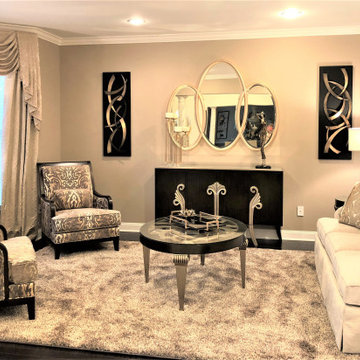
Beautiful Art Deco themed living room with that Old Hollywood Glamour!
Свежая идея для дизайна: парадная, изолированная гостиная комната в классическом стиле с бежевыми стенами, темным паркетным полом и черным полом - отличное фото интерьера
Свежая идея для дизайна: парадная, изолированная гостиная комната в классическом стиле с бежевыми стенами, темным паркетным полом и черным полом - отличное фото интерьера
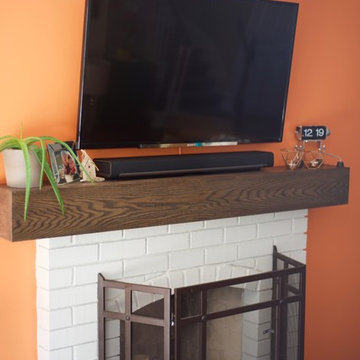
This fireplace was given a makeover with a new paint colour for the existing brick (it was previously painted), new mosaic tile on the base and a new modern, wood mantel. Electrical outlet was installed behind the TV for a tidy installation of a flat-screen TV with the mess of wires.
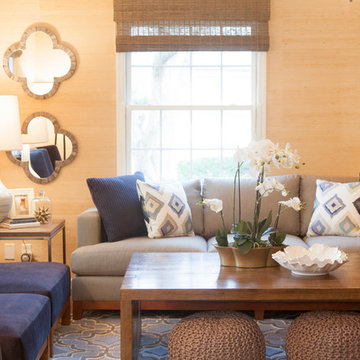
Casual, family-friendly modern living room with emphasis on natural and textural elements. Upholstery by Lee Industries. Interior Design & Custom Artwork by Emily Hughes. Photography by Jaimy Ellis.
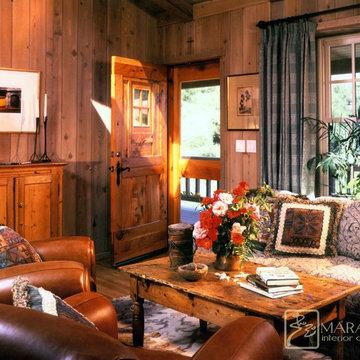
This rustic old cabin has no electricity, except for the windpower. It is located in the Southern California hills by the ocean. A custom designed, handscraped door, whitewashed stained tongue and groove pine paneling, and pine antiques. Everything is new in this cabin, but looks time worn.
Multiple Ranch and Mountain Homes are shown in this project catalog: from Camarillo horse ranches to Lake Tahoe ski lodges. Featuring rock walls and fireplaces with decorative wrought iron doors, stained wood trusses and hand scraped beams. Rustic designs give a warm lodge feel to these large ski resort homes and cattle ranches. Pine plank or slate and stone flooring with custom old world wrought iron lighting, leather furniture and handmade, scraped wood dining tables give a warmth to the hard use of these homes, some of which are on working farms and orchards. Antique and new custom upholstery, covered in velvet with deep rich tones and hand knotted rugs in the bedrooms give a softness and warmth so comfortable and livable. In the kitchen, range hoods provide beautiful points of interest, from hammered copper, steel, and wood. Unique stone mosaic, custom painted tile and stone backsplash in the kitchen and baths.
designed by Maraya Interior Design. From their beautiful resort town of Ojai, they serve clients in Montecito, Hope Ranch, Malibu, Westlake and Calabasas, across the tri-county areas of Santa Barbara, Ventura and Los Angeles, south to Hidden Hills- north through Solvang and more.
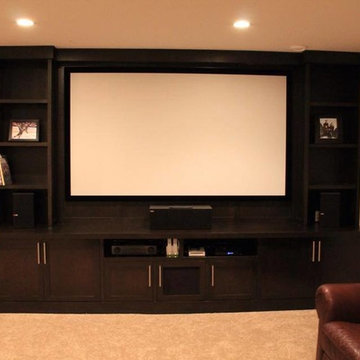
Свежая идея для дизайна: открытый домашний кинотеатр среднего размера в стиле неоклассика (современная классика) с серыми стенами, ковровым покрытием и мультимедийным центром - отличное фото интерьера

A pop of yellow brings positivity and warmth to this space, making the room feel happy.
На фото: открытая гостиная комната среднего размера в стиле неоклассика (современная классика) с серыми стенами, темным паркетным полом, стандартным камином, фасадом камина из камня и коричневым полом без телевизора с
На фото: открытая гостиная комната среднего размера в стиле неоклассика (современная классика) с серыми стенами, темным паркетным полом, стандартным камином, фасадом камина из камня и коричневым полом без телевизора с
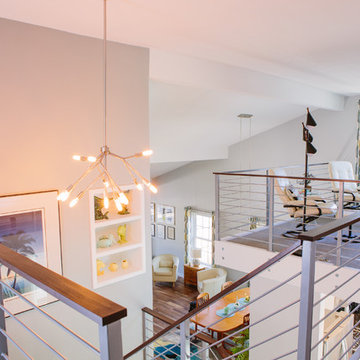
We were excited to take on this full home remodel with our Arvada clients! They have been living in their home for years, and were ready to delve into some major construction to make their home a perfect fit. This home had a lot of its original 1970s features, and we were able to work together to make updates throughout their home to make it fit their more modern tastes. We started by lowering their raised living room to make it level with the rest of their first floor; this not only removed a major tripping hazard, but also gave them a lot more flexibility when it came to placing furniture. To make their newly leveled first floor feel more cohesive we also replaced their mixed flooring with a gorgeous engineered wood flooring throughout the whole first floor. But the second floor wasn’t left out, we also updated their carpet with a subtle patterned grey beauty that tied in with the colors we utilized on the first floor. New taller baseboards throughout their entire home also helped to unify the spaces and brought the update full circle. One of the most dramatic changes we made was to take down all of the original wood railings and replace them custom steel railings. Our goal was to design a staircase that felt lighter and created less of a visual barrier between spaces. We painted the existing stringer a crisp white, and to balance out the cool steel finish, we opted for a wooden handrail. We also replaced the original carpet wrapped steps with dark wooden steps that coordinate with the finish of the handrail. Lighting has a major impact on how we feel about the space we’re in, and we took on this home’s lighting problems head on. By adding recessed lighting to the family room, and replacing all of the light fixtures on the first floor we were able to create more even lighting throughout their home as well as add in a few fun accents in the dining room and stairwell. To update the fireplace in the family room we replaced the original mantel with a dark solid wood beam to clean up the lines of the fireplace. We also replaced the original mirrored gold doors with a more contemporary dark steel finished to help them blend in better. The clients also wanted to tackle their powder room, and already had a beautiful new vanity selected, so we were able to design the rest of the space around it. Our favorite touch was the new accent tile installed from floor to ceiling behind the vanity adding a touch of texture and a clear focal point to the space. Little changes like replacing all of their door hardware, removing the popcorn ceiling, painting the walls, and updating the wet bar by painting the cabinets and installing a new quartz counter went a long way towards making this home a perfect fit for our clients
Оранжевая гостиная – фото дизайна интерьера со средним бюджетом
7


