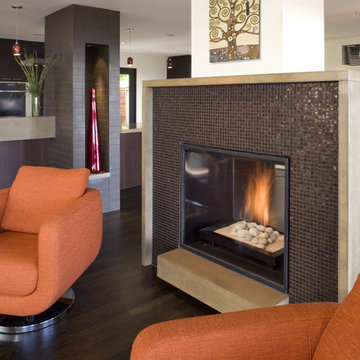Оранжевая гостиная – фото дизайна интерьера
Сортировать:
Бюджет
Сортировать:Популярное за сегодня
1 - 20 из 2 287 фото
1 из 4

Пример оригинального дизайна: большая открытая гостиная комната:: освещение в современном стиле с бежевыми стенами, светлым паркетным полом, стандартным камином, фасадом камина из плитки и телевизором на стене

Upstairs living area complete with wall mounted TV, under-lit floating shelves, fireplace, and a built-in desk
Идея дизайна: большая гостиная комната в современном стиле с белыми стенами, светлым паркетным полом, горизонтальным камином, телевизором на стене, фасадом камина из камня и акцентной стеной
Идея дизайна: большая гостиная комната в современном стиле с белыми стенами, светлым паркетным полом, горизонтальным камином, телевизором на стене, фасадом камина из камня и акцентной стеной

My client was moving from a 5,000 sq ft home into a 1,365 sq ft townhouse. She wanted a clean palate and room for entertaining. The main living space on the first floor has 5 sitting areas, three are shown here. She travels a lot and wanted her art work to be showcased. We kept the overall color scheme black and white to help give the space a modern loft/ art gallery feel. the result was clean and modern without feeling cold. Randal Perry Photography

This inviting living space features a neutral color palette that allows for future flexibility in choosing accent pieces.
Shutter Avenue Photography
Идея дизайна: парадная гостиная комната среднего размера в средиземноморском стиле с желтыми стенами, стандартным камином, фасадом камина из камня и бежевым полом без телевизора
Идея дизайна: парадная гостиная комната среднего размера в средиземноморском стиле с желтыми стенами, стандартным камином, фасадом камина из камня и бежевым полом без телевизора

Builder: Ellen Grasso and Sons LLC
Свежая идея для дизайна: большая парадная, открытая гостиная комната:: освещение в стиле неоклассика (современная классика) с бежевыми стенами, темным паркетным полом, стандартным камином, фасадом камина из камня, телевизором на стене и коричневым полом - отличное фото интерьера
Свежая идея для дизайна: большая парадная, открытая гостиная комната:: освещение в стиле неоклассика (современная классика) с бежевыми стенами, темным паркетным полом, стандартным камином, фасадом камина из камня, телевизором на стене и коричневым полом - отличное фото интерьера

Giovanni Photography
Источник вдохновения для домашнего уюта: парадная, открытая гостиная комната:: освещение в стиле неоклассика (современная классика) с белыми стенами, горизонтальным камином, фасадом камина из плитки и телевизором на стене
Источник вдохновения для домашнего уюта: парадная, открытая гостиная комната:: освещение в стиле неоклассика (современная классика) с белыми стенами, горизонтальным камином, фасадом камина из плитки и телевизором на стене

Upon entering the penthouse the light and dark contrast continues. The exposed ceiling structure is stained to mimic the 1st floor's "tarred" ceiling. The reclaimed fir plank floor is painted a light vanilla cream. And, the hand plastered concrete fireplace is the visual anchor that all the rooms radiate off of. Tucked behind the fireplace is an intimate library space.
Photo by Lincoln Barber
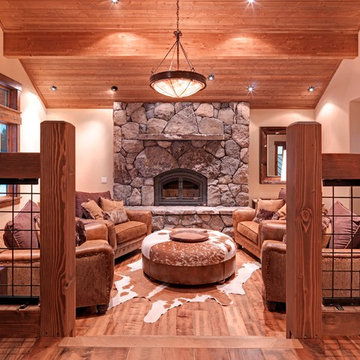
This 5,000+ square foot custom home was constructed from start to finish within 14 months under the watchful eye and strict building standards of the Lahontan Community in Truckee, California. Paying close attention to every dollar spent and sticking to our budget, we were able to incorporate mixed elements such as stone, steel, indigenous rock, tile, and reclaimed woods. This home truly portrays a masterpiece not only for the Owners but also to everyone involved in its construction.

One LARGE room that serves multiple purposes.
Свежая идея для дизайна: огромная открытая гостиная комната в стиле фьюжн с бежевыми стенами, стандартным камином, темным паркетным полом, фасадом камина из плитки и синим диваном - отличное фото интерьера
Свежая идея для дизайна: огромная открытая гостиная комната в стиле фьюжн с бежевыми стенами, стандартным камином, темным паркетным полом, фасадом камина из плитки и синим диваном - отличное фото интерьера
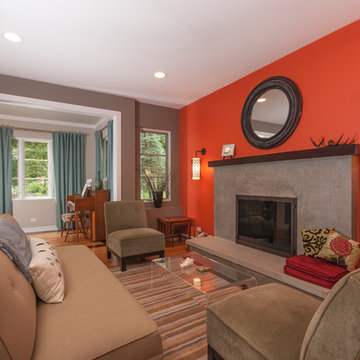
Пример оригинального дизайна: гостиная комната среднего размера в современном стиле с оранжевыми стенами, стандартным камином и акцентной стеной

This new riverfront townhouse is on three levels. The interiors blend clean contemporary elements with traditional cottage architecture. It is luxurious, yet very relaxed.
The Weiland sliding door is fully recessed in the wall on the left. The fireplace stone is called Hudson Ledgestone by NSVI. The cabinets are custom. The cabinet on the left has articulated doors that slide out and around the back to reveal the tv. It is a beautiful solution to the hide/show tv dilemma that goes on in many households! The wall paint is a custom mix of a Benjamin Moore color, Glacial Till, AF-390. The trim paint is Benjamin Moore, Floral White, OC-29.
Project by Portland interior design studio Jenni Leasia Interior Design. Also serving Lake Oswego, West Linn, Vancouver, Sherwood, Camas, Oregon City, Beaverton, and the whole of Greater Portland.
For more about Jenni Leasia Interior Design, click here: https://www.jennileasiadesign.com/
To learn more about this project, click here:
https://www.jennileasiadesign.com/lakeoswegoriverfront

Martha O'Hara Interiors, Interior Selections & Furnishings | Charles Cudd De Novo, Architecture | Troy Thies Photography | Shannon Gale, Photo Styling

This is the model unit for modern live-work lofts. The loft features 23 foot high ceilings, a spiral staircase, and an open bedroom mezzanine.
Стильный дизайн: парадная, изолированная гостиная комната среднего размера:: освещение в стиле лофт с серыми стенами, бетонным полом, стандартным камином, серым полом, фасадом камина из металла и ковром на полу без телевизора - последний тренд
Стильный дизайн: парадная, изолированная гостиная комната среднего размера:: освещение в стиле лофт с серыми стенами, бетонным полом, стандартным камином, серым полом, фасадом камина из металла и ковром на полу без телевизора - последний тренд
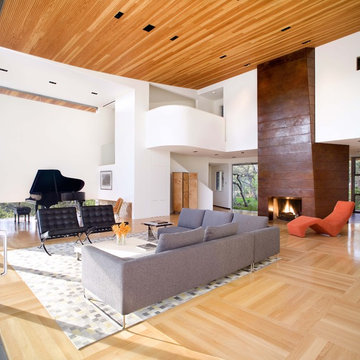
Идея дизайна: огромная гостиная комната в современном стиле с музыкальной комнатой и белыми стенами

Стильный дизайн: парадная гостиная комната в современном стиле с серыми стенами и стандартным камином - последний тренд

The large Lounge/Living Room extension on a total Barn Renovation in collaboration with Llama Property Developments. Complete with: Swiss Canterlevered Sky Frame Doors, M Design Gas Firebox, 65' 3D Plasma TV with surround sound, remote control Veluxes with automatic rain censors, Lutron Lighting, & Crestron Home Automation. Indian Stone Tiles with underfloor Heating, beautiful bespoke wooden elements such as Ash Tree coffee table, Black Poplar waney edged LED lit shelving, Handmade large 3mx3m sofa and beautiful Interior Design with calming colour scheme throughout.
This project has won 4 Awards.
Images by Andy Marshall Architectural & Interiors Photography.
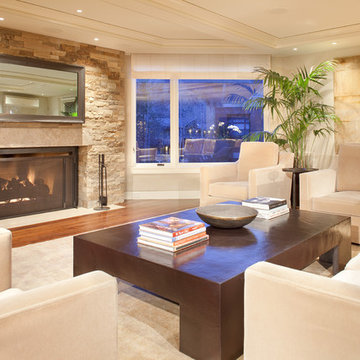
Стильный дизайн: гостиная комната в современном стиле с бежевыми стенами и стандартным камином - последний тренд

Modular meets modern, enhanced by the Modern Linear fireplace's panoramic view
Идея дизайна: гостиная комната среднего размера в стиле модернизм с горизонтальным камином, фасадом камина из штукатурки, бежевыми стенами и светлым паркетным полом без телевизора
Идея дизайна: гостиная комната среднего размера в стиле модернизм с горизонтальным камином, фасадом камина из штукатурки, бежевыми стенами и светлым паркетным полом без телевизора
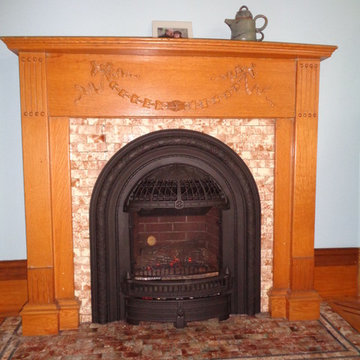
Идея дизайна: маленькая парадная, изолированная гостиная комната в викторианском стиле с синими стенами, полом из керамогранита, стандартным камином и фасадом камина из плитки без телевизора для на участке и в саду
Оранжевая гостиная – фото дизайна интерьера
1


