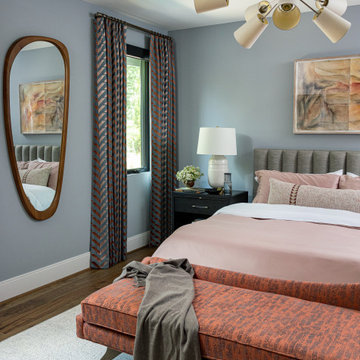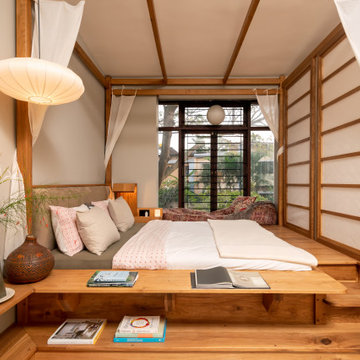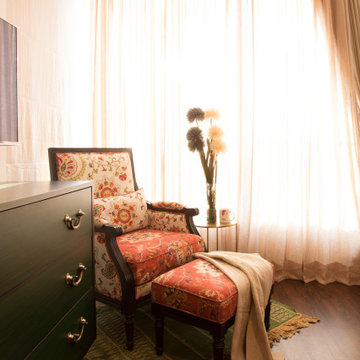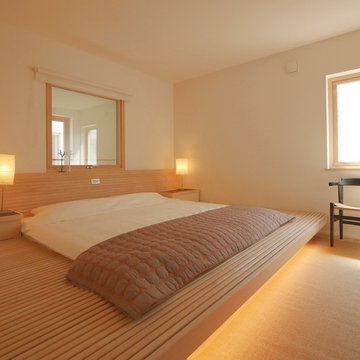Оранжевая, древесного цвета спальня – фото дизайна интерьера
Сортировать:
Бюджет
Сортировать:Популярное за сегодня
61 - 80 из 21 401 фото
1 из 3
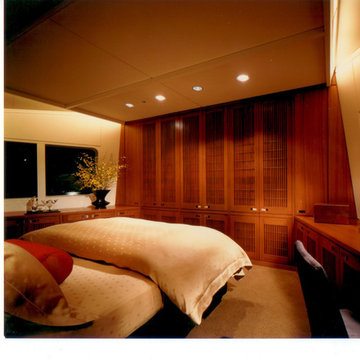
The owner of this private luxury yacht, a Silicon Valley software mogul, requested that the interior living spaces be updated and refurbished to reflect his modern and sophisticated aesthetic. All work, done on a tight schedule while the vessel remained in the water, was inspired by the ship’s stainless steel nautical details and the client’s desire for spaciousness and calm. Exotic woods, glass and polished metal highlight the interior finishes provide elegance, color and texture. In association with Seccombe Design Associates

Country Home. Photographer: Rob Karosis
Пример оригинального дизайна: спальня в классическом стиле с зелеными стенами, фасадом камина из камня и стандартным камином
Пример оригинального дизайна: спальня в классическом стиле с зелеными стенами, фасадом камина из камня и стандартным камином
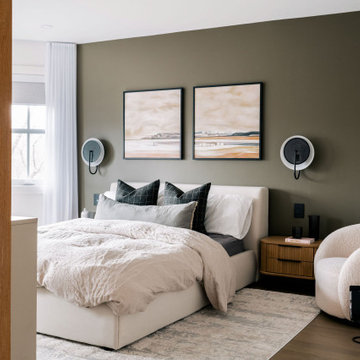
Источник вдохновения для домашнего уюта: большая хозяйская спальня в современном стиле с зелеными стенами, темным паркетным полом и коричневым полом

Источник вдохновения для домашнего уюта: спальня в морском стиле с синими стенами, стандартным камином, сводчатым потолком и стенами из вагонки
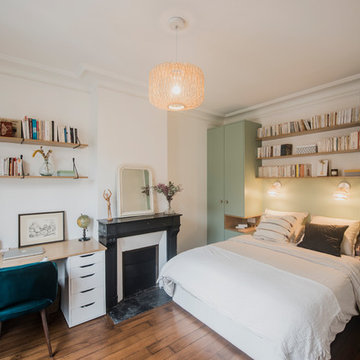
Источник вдохновения для домашнего уюта: хозяйская спальня среднего размера в скандинавском стиле с разноцветными стенами, темным паркетным полом, стандартным камином, фасадом камина из камня и коричневым полом
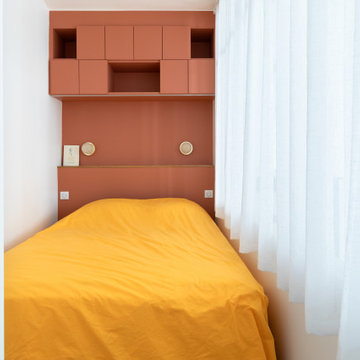
Стильный дизайн: маленькая хозяйская спальня с коричневыми стенами и коричневым полом без камина для на участке и в саду - последний тренд

Идея дизайна: маленькая спальня в стиле лофт с белыми стенами, бетонным полом, серым полом и сводчатым потолком для на участке и в саду
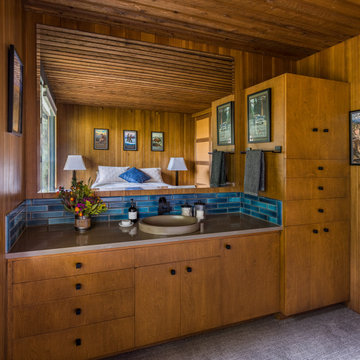
This classic Mid-Century Modern home included a vanity in one of the bedrooms. C&R updated the existing cabinets with quartz counter top, period tile back splash, and new hardware.
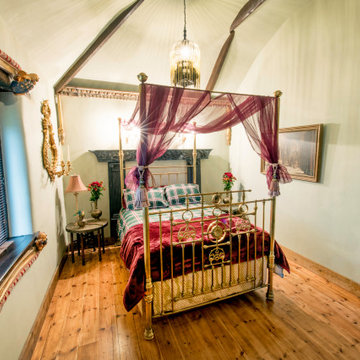
This is the master bedroom. It has a four poster brass bed with the birdcage light chandeliers designed by Scott Hendrie. The shadows create a sultry ambience
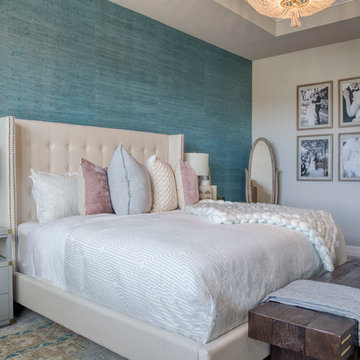
Jim Freeman
На фото: хозяйская спальня в морском стиле с синими стенами, ковровым покрытием и серым полом без камина
На фото: хозяйская спальня в морском стиле с синими стенами, ковровым покрытием и серым полом без камина
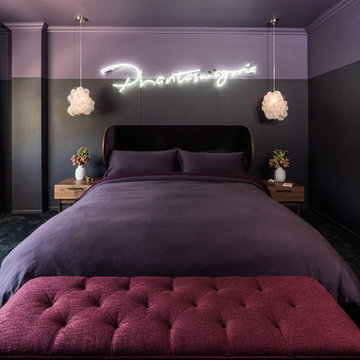
The California king bed features an organic coconut mattress and is outfitted with a 300 thread count Egyptian cotton reversible duvet in custom color scheme. Above it, custom neon artwork reading “phantasmagoria” adds an ethereal glow. The two-tone purple walls were specially designed to draw attention to the art and to fulfill the owner’s request to have the bedroom “feel like a hug”.
PHOTO BY: STEVEN DEWALL
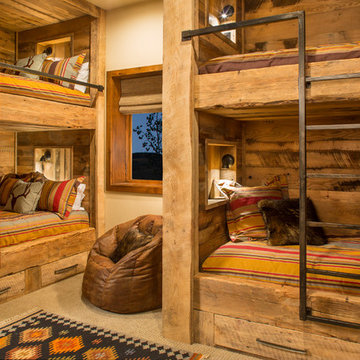
Antique Hit-Skip Oak flooring and rustic beams used to create these built-in bunk beds. Photo by Kimberly Gavin Photography.
Пример оригинального дизайна: гостевая спальня (комната для гостей), среднего размера в стиле рустика с коричневыми стенами, ковровым покрытием и коричневым полом
Пример оригинального дизайна: гостевая спальня (комната для гостей), среднего размера в стиле рустика с коричневыми стенами, ковровым покрытием и коричневым полом
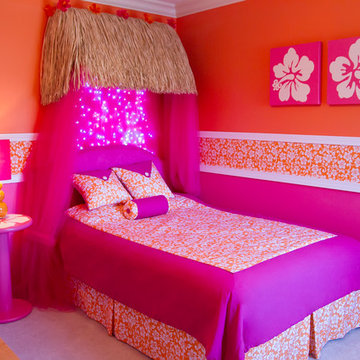
When the client spoke with the Delaney Window Fashions LLC workroom designer about the creation of a unique, Hawaiian-themed child’s bedroom, the bright pink and orange paint was already in place, along with the hibiscus floral fabric border. The impetus for the additional work was the transition from a baby’s room with a crib to a little girl’s room with a full-size bed. Although the room was started, it was far from complete.
With a limited amount of the client’s floral fabric, which had subsequently been discontinued, the designer created bedding and pillows and constructed a Hawaiian-themed bed canopy with lights. The homeowner wanted the bedding to be washable but not quilted and the bed crown to be light weight. A tailored, center-pleat bed skirt was created first. The remaining fabric, along with an accent fabric was used to create a comforter, envelope and bolster pillows. The comforter was created with two mitered corners; and micro-cording was purposely added around the middle section to hide the seam.The middle section was hand tacked to secure comforter layers for laundering.
To finish the bedding, a tiki hut-inspired bed crown was created, which was challenging because the material had to be light weight. Including LED garland added a
fun and whimsical element. With child safety in mind, shirred tulle panels were attached to the back and sides of the crown. In this way, the lights were visible, but not accessible to the child.
The project was a success, and the client loves the room. The child’s lighted tiki hut bed crown provided a cozy environment for nightly bedtime stories. It made for one happy little girl!
This project was applied for a competition.
Photographer: Simona Buna
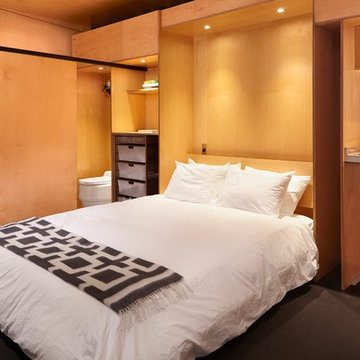
Easy fold up bed using hydraulics for more space for guests. Private bathroom with sliding doors to hide the toilet, shower, and sink. Built in cabinets for personal items. Adjustable overhead dimming lights. Loft space above the wood cabinets for extra storage.
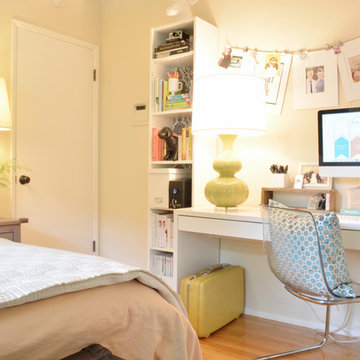
Идея дизайна: маленькая хозяйская спальня в стиле фьюжн с бежевыми стенами и светлым паркетным полом для на участке и в саду
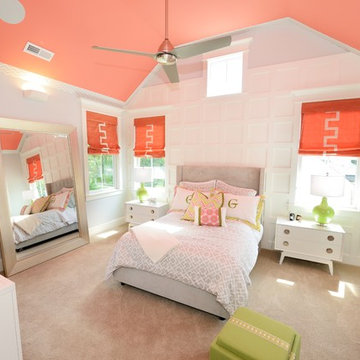
Designed and built by Terramor Homes in Raleigh, NC. Each child’s bedroom was designed with their taste’s in mind, have vaulted ceilings and private baths. Up-sconces light the vaulted ceilings, replicating a natural daylight feel at any time.
Photography: M. Eric Honeycutt
Оранжевая, древесного цвета спальня – фото дизайна интерьера
4
