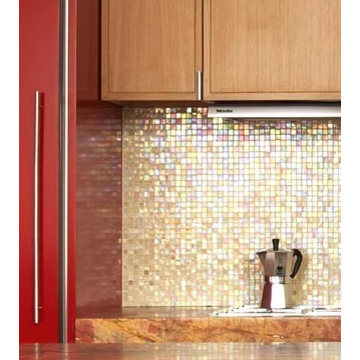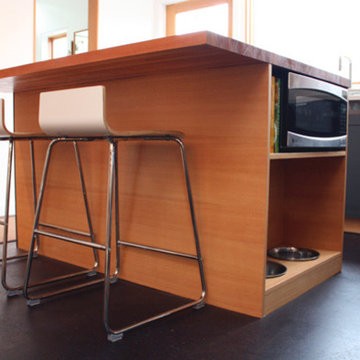Оранжевая, древесного цвета кухня – фото дизайна интерьера
Сортировать:
Бюджет
Сортировать:Популярное за сегодня
201 - 220 из 115 193 фото
1 из 3
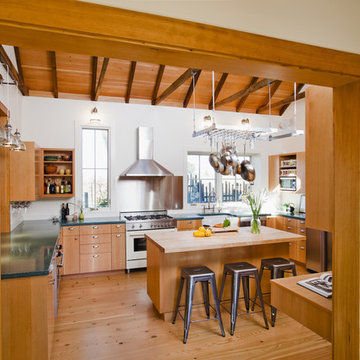
Salvaged Douglas fir bleacher seating was re-planed to create warm, textured ceilings, while simple clay paints and finishes enhance the serene quality of each room.
© www.edwardcaldwellphoto.com
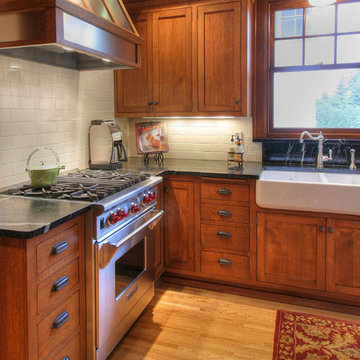
NARI award winning historical kitchen in St. Paul, MN
Источник вдохновения для домашнего уюта: кухня в стиле кантри с техникой из нержавеющей стали, с полувстраиваемой мойкой (с передним бортиком) и столешницей из талькохлорита
Источник вдохновения для домашнего уюта: кухня в стиле кантри с техникой из нержавеющей стали, с полувстраиваемой мойкой (с передним бортиком) и столешницей из талькохлорита
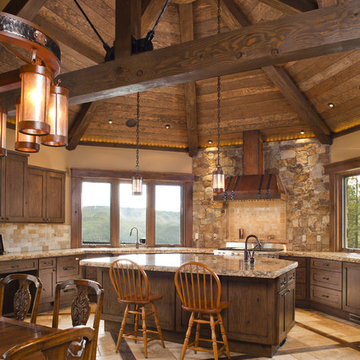
Colorado Mountain Home Lake House
Chris Giles Photography
Пример оригинального дизайна: кухня в стиле рустика с обеденным столом, фасадами в стиле шейкер, бежевым фартуком и фасадами цвета дерева среднего тона
Пример оригинального дизайна: кухня в стиле рустика с обеденным столом, фасадами в стиле шейкер, бежевым фартуком и фасадами цвета дерева среднего тона
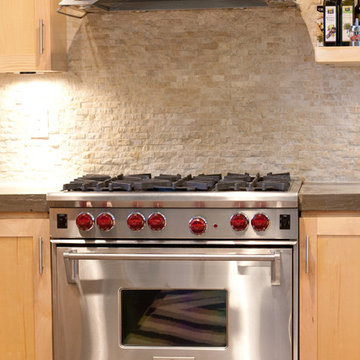
Wonderful modern remodel in Dallas Texas.
Свежая идея для дизайна: кухня в стиле модернизм - отличное фото интерьера
Свежая идея для дизайна: кухня в стиле модернизм - отличное фото интерьера

A small addition made all the difference in creating space for cooking and eating. Environmentally friendly design features include recycled denim insulation in the walls, a bamboo floor, energy saving LED undercabinet lighting, Energy Star appliances, and an antique table. Photo: Wing Wong

На фото: параллельная, отдельная кухня в стиле неоклассика (современная классика) с синими фасадами, техникой из нержавеющей стали, акцентной стеной, красивой плиткой и обоями на стенах с
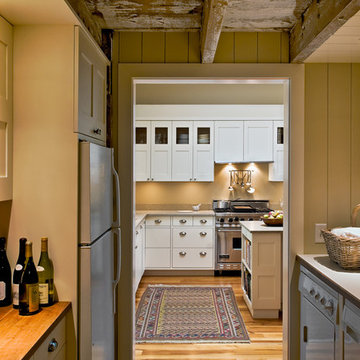
photography by Rob Karosis
На фото: кухня со стиральной машиной в стиле кантри с техникой из нержавеющей стали с
На фото: кухня со стиральной машиной в стиле кантри с техникой из нержавеющей стали с
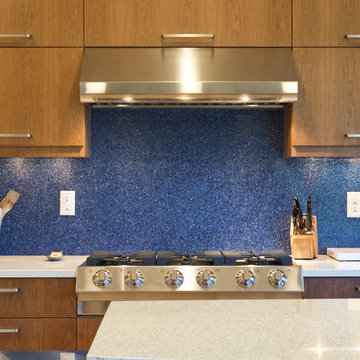
Kitchen/bar area
Photographer: Jeff Amram Photography
Пример оригинального дизайна: кухня в стиле модернизм с техникой из нержавеющей стали
Пример оригинального дизайна: кухня в стиле модернизм с техникой из нержавеющей стали
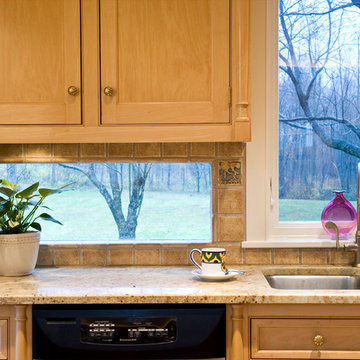
Photographer: Rob Karosis
Источник вдохновения для домашнего уюта: кухня в классическом стиле с обеденным столом, двойной мойкой, плоскими фасадами, фасадами цвета дерева среднего тона, гранитной столешницей, бежевым фартуком, фартуком из терракотовой плитки и черной техникой
Источник вдохновения для домашнего уюта: кухня в классическом стиле с обеденным столом, двойной мойкой, плоскими фасадами, фасадами цвета дерева среднего тона, гранитной столешницей, бежевым фартуком, фартуком из терракотовой плитки и черной техникой

This kitchen was formerly a dark paneled, cluttered, and divided space with little natural light. By eliminating partitions and creating a more functional, open floorplan, as well as adding modern windows with traditional detailing, providing lovingly detailed built-ins for the clients extensive collection of beautiful dishes, and lightening up the color palette we were able to create a rather miraculous transformation. The wide plank salvaged pine floors, the antique french dining table, as well as the Galbraith & Paul drum pendant and the salvaged antique glass monopoint track pendants all help to provide a warmth to the crisp detailing.
Renovation/Addition. Rob Karosis Photography

February and March 2011 Mpls/St. Paul Magazine featured Byron and Janet Richard's kitchen in their Cross Lake retreat designed by JoLynn Johnson.
Honorable Mention in Crystal Cabinet Works Design Contest 2011
A vacation home built in 1992 on Cross Lake that was made for entertaining.
The problems
• Chipped floor tiles
• Dated appliances
• Inadequate counter space and storage
• Poor lighting
• Lacking of a wet bar, buffet and desk
• Stark design and layout that didn't fit the size of the room
Our goal was to create the log cabin feeling the homeowner wanted, not expanding the size of the kitchen, but utilizing the space better. In the redesign, we removed the half wall separating the kitchen and living room and added a third column to make it visually more appealing. We lowered the 16' vaulted ceiling by adding 3 beams allowing us to add recessed lighting. Repositioning some of the appliances and enlarge counter space made room for many cooks in the kitchen, and a place for guests to sit and have conversation with the homeowners while they prepare meals.
Key design features and focal points of the kitchen
• Keeping the tongue-and-groove pine paneling on the walls, having it
sandblasted and stained to match the cabinetry, brings out the
woods character.
• Balancing the room size we staggered the height of cabinetry reaching to
9' high with an additional 6” crown molding.
• A larger island gained storage and also allows for 5 bar stools.
• A former closet became the desk. A buffet in the diningroom was added
and a 13' wet bar became a room divider between the kitchen and
living room.
• We added several arched shapes: large arched-top window above the sink,
arch valance over the wet bar and the shape of the island.
• Wide pine wood floor with square nails
• Texture in the 1x1” mosaic tile backsplash
Balance of color is seen in the warm rustic cherry cabinets combined with accents of green stained cabinets, granite counter tops combined with cherry wood counter tops, pine wood floors, stone backs on the island and wet bar, 3-bronze metal doors and rust hardware.

Источник вдохновения для домашнего уюта: параллельная кухня в современном стиле с плоскими фасадами, оранжевыми фасадами, белым фартуком, фартуком из стекла, техникой из нержавеющей стали, полом из бамбука и обоями на стенах
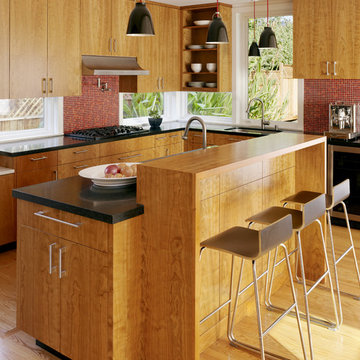
An open and ample kitchen layout allowed for the clients to assign zones - for making school lunches, pulling a shot of espresso, handling hot pans, cleaning the dishes, etc. - and make sure the whole family had space to work together. The red mosaic tile backsplash is accented by the red cords on the island pendant fixtures. The windows are placed to give framed views of the side and rear yards.
Photo by Joe Fletcher Photography

На фото: кухня в классическом стиле с техникой из нержавеющей стали, обеденным столом, фасадами в стиле шейкер, белыми фасадами, паркетным полом среднего тона и островом с
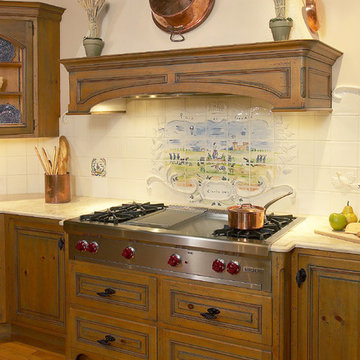
Beautiful old world European kitchen design with hand-made tile backsplash, custom hood, DBS cabinetry and Wolf and Sub-Zero appliances. See this in person in South Norwalk, CT at http://www.clarkecorp.com
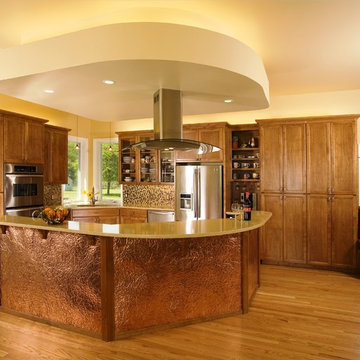
Источник вдохновения для домашнего уюта: кухня-гостиная в стиле неоклассика (современная классика) с фасадами с утопленной филенкой, техникой из нержавеющей стали, фасадами цвета дерева среднего тона и разноцветным фартуком
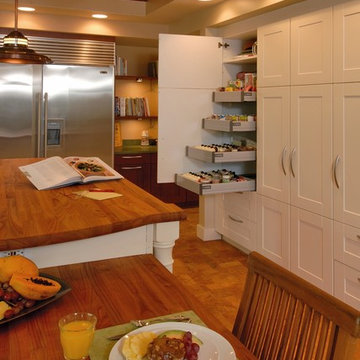
Photography: Augie Salbosa
Kitchen remodel
Sub-Zero / Wolf appliances
Butcher countertop
Studio Becker Cabinetry
Cork flooring
Ice Stone countertop
Glass backsplash

На фото: параллельная, отдельная кухня в классическом стиле с техникой под мебельный фасад, фартуком из плитки кабанчик, врезной мойкой, белым фартуком, мраморной столешницей, фасадами с утопленной филенкой и черно-белыми фасадами
Оранжевая, древесного цвета кухня – фото дизайна интерьера
11
