Оранжевая детская с ковровым покрытием – фото дизайна интерьера
Сортировать:
Бюджет
Сортировать:Популярное за сегодня
1 - 20 из 219 фото
1 из 3

4,945 square foot two-story home, 6 bedrooms, 5 and ½ bathroom plus a secondary family room/teen room. The challenge for the design team of this beautiful New England Traditional home in Brentwood was to find the optimal design for a property with unique topography, the natural contour of this property has 12 feet of elevation fall from the front to the back of the property. Inspired by our client’s goal to create direct connection between the interior living areas and the exterior living spaces/gardens, the solution came with a gradual stepping down of the home design across the largest expanse of the property. With smaller incremental steps from the front property line to the entry door, an additional step down from the entry foyer, additional steps down from a raised exterior loggia and dining area to a slightly elevated lawn and pool area. This subtle approach accomplished a wonderful and fairly undetectable transition which presented a view of the yard immediately upon entry to the home with an expansive experience as one progresses to the rear family great room and morning room…both overlooking and making direct connection to a lush and magnificent yard. In addition, the steps down within the home created higher ceilings and expansive glass onto the yard area beyond the back of the structure. As you will see in the photographs of this home, the family area has a wonderful quality that really sets this home apart…a space that is grand and open, yet warm and comforting. A nice mixture of traditional Cape Cod, with some contemporary accents and a bold use of color…make this new home a bright, fun and comforting environment we are all very proud of. The design team for this home was Architect: P2 Design and Jill Wolff Interiors. Jill Wolff specified the interior finishes as well as furnishings, artwork and accessories.
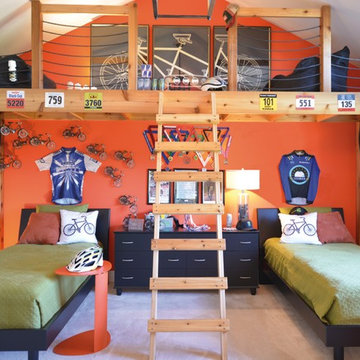
Photo Credit: Doug Warner, Communication Associates.
Идея дизайна: маленькая детская в стиле неоклассика (современная классика) с ковровым покрытием, спальным местом, разноцветными стенами и бежевым полом для на участке и в саду, ребенка от 4 до 10 лет, мальчика
Идея дизайна: маленькая детская в стиле неоклассика (современная классика) с ковровым покрытием, спальным местом, разноцветными стенами и бежевым полом для на участке и в саду, ребенка от 4 до 10 лет, мальчика
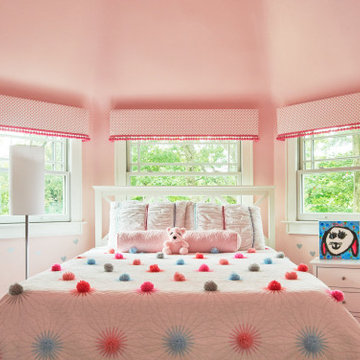
Playful and relaxed, honoring classical Victorian elements with contemporary living for a modern young family.
На фото: детская в стиле неоклассика (современная классика) с спальным местом, розовыми стенами, ковровым покрытием и разноцветным полом для девочки с
На фото: детская в стиле неоклассика (современная классика) с спальным местом, розовыми стенами, ковровым покрытием и разноцветным полом для девочки с
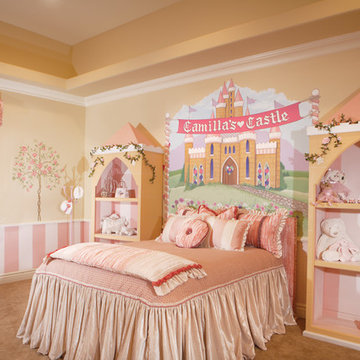
Joe Cotitta
Epic Photography
joecotitta@cox.net:
Builder: Eagle Luxury Property
Идея дизайна: огромная детская в стиле неоклассика (современная классика) с спальным местом, разноцветными стенами и ковровым покрытием для ребенка от 1 до 3 лет, девочки
Идея дизайна: огромная детская в стиле неоклассика (современная классика) с спальным местом, разноцветными стенами и ковровым покрытием для ребенка от 1 до 3 лет, девочки
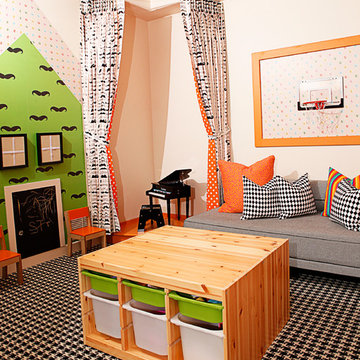
Идея дизайна: нейтральная детская с игровой в современном стиле с ковровым покрытием

photographer - Gemma Mount
Стильный дизайн: детская среднего размера в классическом стиле с спальным местом, ковровым покрытием и разноцветными стенами для ребенка от 4 до 10 лет, девочки - последний тренд
Стильный дизайн: детская среднего размера в классическом стиле с спальным местом, ковровым покрытием и разноцветными стенами для ребенка от 4 до 10 лет, девочки - последний тренд

The loft-style camphouse bed was planned and built by Henry Kate Design Co. staff. (The one it was modeled after wasn't going to fit on the wall, so we reverse-engineered it and did it ourselves!)
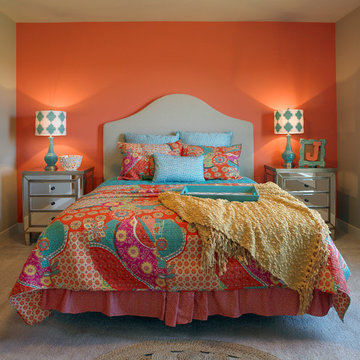
Jagoe Homes, Inc.
Project: Windham Hill, Little Rock Craftsman Home.
Location: Evansville, Indiana. Site: WH 174.
Стильный дизайн: детская среднего размера в стиле неоклассика (современная классика) с спальным местом, ковровым покрытием, разноцветными стенами и коричневым полом для подростка, девочки - последний тренд
Стильный дизайн: детская среднего размера в стиле неоклассика (современная классика) с спальным местом, ковровым покрытием, разноцветными стенами и коричневым полом для подростка, девочки - последний тренд
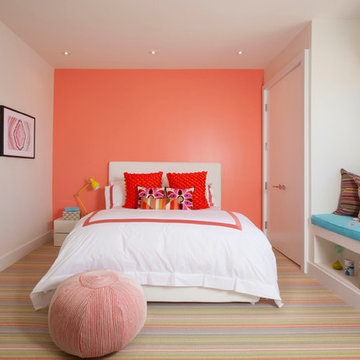
Miami Interior Designers - Residential Interior Design Project in Fort Lauderdale, FL. A classic Mediterranean home turns Contemporary by DKOR Interiors.
Photo: Alexia Fodere
Interior Design by Miami and Ft. Lauderdale Interior Designers, DKOR Interiors.
www.dkorinteriors.com

A little girls room with a pale pink ceiling and pale gray wainscoat
This fast pace second level addition in Lakeview has received a lot of attention in this quite neighborhood by neighbors and house visitors. Ana Borden designed the second level addition on this previous one story residence and drew from her experience completing complicated multi-million dollar institutional projects. The overall project, including designing the second level addition included tieing into the existing conditions in order to preserve the remaining exterior lot for a new pool. The Architect constructed a three dimensional model in Revit to convey to the Clients the design intent while adhering to all required building codes. The challenge also included providing roof slopes within the allowable existing chimney distances, stair clearances, desired room sizes and working with the structural engineer to design connections and structural member sizes to fit the constraints listed above. Also, extensive coordination was required for the second addition, including supports designed by the structural engineer in conjunction with the existing pre and post tensioned slab. The Architect’s intent was also to create a seamless addition that appears to have been part of the existing residence while not impacting the remaining lot. Overall, the final construction fulfilled the Client’s goals of adding a bedroom and bathroom as well as additional storage space within their time frame and, of course, budget.
Smart Media
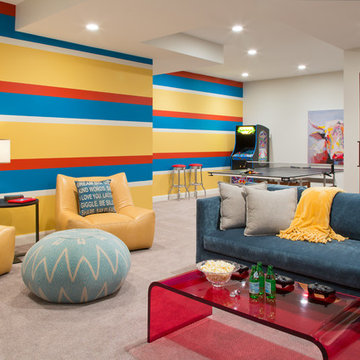
Emily Redfield
Идея дизайна: нейтральная детская с игровой в стиле неоклассика (современная классика) с разноцветными стенами, ковровым покрытием и бежевым полом для подростка
Идея дизайна: нейтральная детская с игровой в стиле неоклассика (современная классика) с разноцветными стенами, ковровым покрытием и бежевым полом для подростка
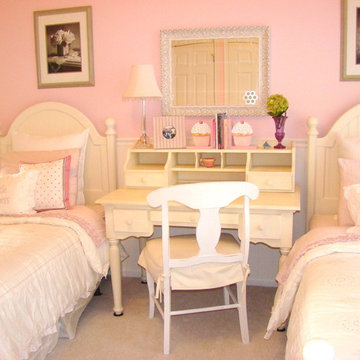
Свежая идея для дизайна: детская в стиле фьюжн с спальным местом, розовыми стенами и ковровым покрытием для ребенка от 4 до 10 лет, девочки - отличное фото интерьера
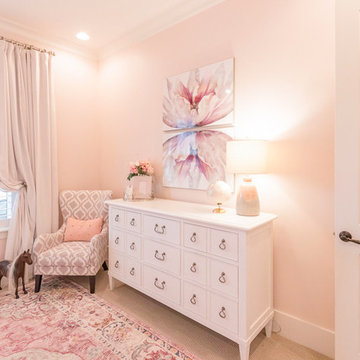
Стильный дизайн: детская среднего размера в стиле неоклассика (современная классика) с спальным местом, розовыми стенами, ковровым покрытием и бежевым полом для ребенка от 4 до 10 лет, девочки - последний тренд
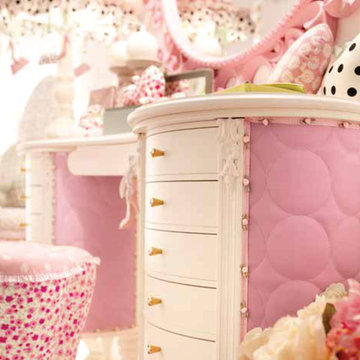
AltaModa kid's Bedroom
Kiss Girl Bedroom
Visit www.imagine-living.com
For more information, please email: ilive@imagine-living.com
Источник вдохновения для домашнего уюта: большая детская в стиле модернизм с спальным местом, розовыми стенами и ковровым покрытием для подростка, девочки
Источник вдохновения для домашнего уюта: большая детская в стиле модернизм с спальным местом, розовыми стенами и ковровым покрытием для подростка, девочки
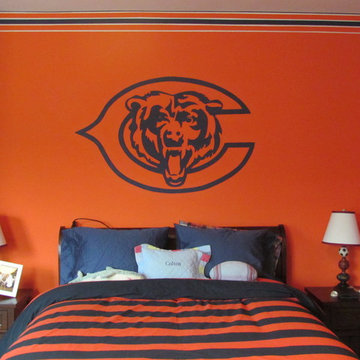
Chicago Bears Mural with complimenting stripe
На фото: детская в стиле неоклассика (современная классика) с спальным местом, ковровым покрытием и разноцветными стенами для подростка, мальчика с
На фото: детская в стиле неоклассика (современная классика) с спальным местом, ковровым покрытием и разноцветными стенами для подростка, мальчика с
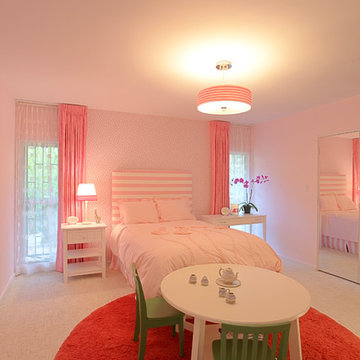
Пример оригинального дизайна: детская среднего размера в стиле модернизм с спальным местом, розовыми стенами и ковровым покрытием для девочки, ребенка от 4 до 10 лет
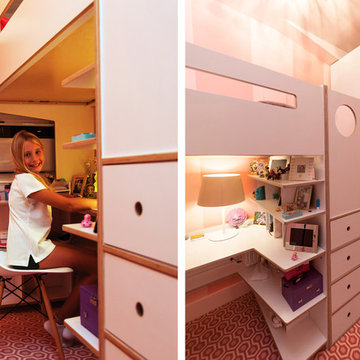
photography by Juan Lopez Gil
Пример оригинального дизайна: маленькая детская в современном стиле с спальным местом, розовыми стенами и ковровым покрытием для подростка, девочки, на участке и в саду
Пример оригинального дизайна: маленькая детская в современном стиле с спальным местом, розовыми стенами и ковровым покрытием для подростка, девочки, на участке и в саду
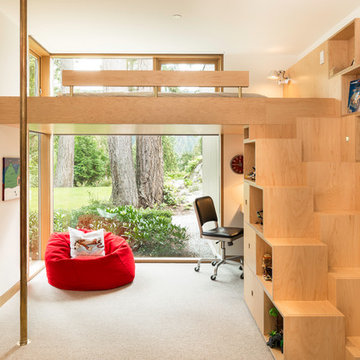
Luke Potter
Пример оригинального дизайна: нейтральная детская в стиле модернизм с спальным местом, белыми стенами, ковровым покрытием и бежевым полом для ребенка от 4 до 10 лет
Пример оригинального дизайна: нейтральная детская в стиле модернизм с спальным местом, белыми стенами, ковровым покрытием и бежевым полом для ребенка от 4 до 10 лет
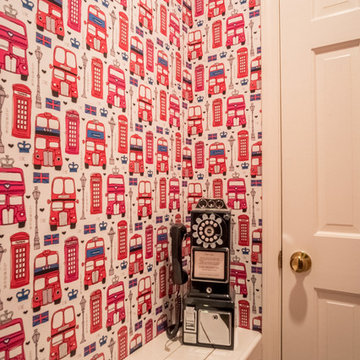
На фото: маленькая нейтральная детская с игровой в классическом стиле с красными стенами и ковровым покрытием для ребенка от 4 до 10 лет, на участке и в саду
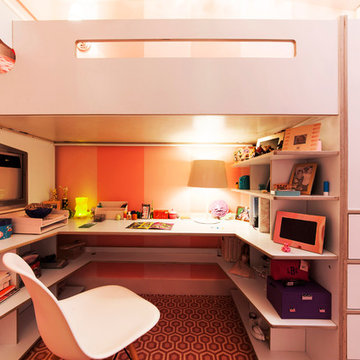
photography by Juan Lopez Gil
Свежая идея для дизайна: маленькая детская в современном стиле с спальным местом, розовыми стенами и ковровым покрытием для подростка, девочки, на участке и в саду - отличное фото интерьера
Свежая идея для дизайна: маленькая детская в современном стиле с спальным местом, розовыми стенами и ковровым покрытием для подростка, девочки, на участке и в саду - отличное фото интерьера
Оранжевая детская с ковровым покрытием – фото дизайна интерьера
1