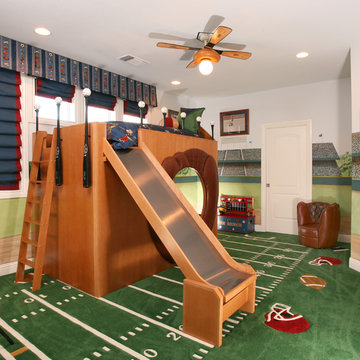Оранжевая детская комната – фото дизайна интерьера
Сортировать:
Бюджет
Сортировать:Популярное за сегодня
1 - 20 из 58 фото
1 из 3
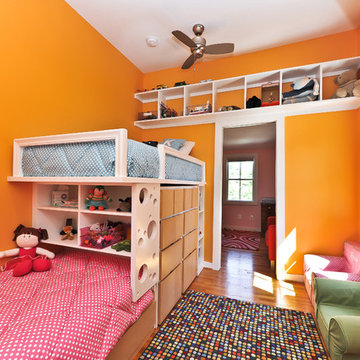
A simple, but elegant renovation, creating an extra bedroom for a growing family. Stucco exterior, new front entry, expanded dormers, and spray foam insulation.

A little girls room with a pale pink ceiling and pale gray wainscoat
This fast pace second level addition in Lakeview has received a lot of attention in this quite neighborhood by neighbors and house visitors. Ana Borden designed the second level addition on this previous one story residence and drew from her experience completing complicated multi-million dollar institutional projects. The overall project, including designing the second level addition included tieing into the existing conditions in order to preserve the remaining exterior lot for a new pool. The Architect constructed a three dimensional model in Revit to convey to the Clients the design intent while adhering to all required building codes. The challenge also included providing roof slopes within the allowable existing chimney distances, stair clearances, desired room sizes and working with the structural engineer to design connections and structural member sizes to fit the constraints listed above. Also, extensive coordination was required for the second addition, including supports designed by the structural engineer in conjunction with the existing pre and post tensioned slab. The Architect’s intent was also to create a seamless addition that appears to have been part of the existing residence while not impacting the remaining lot. Overall, the final construction fulfilled the Client’s goals of adding a bedroom and bathroom as well as additional storage space within their time frame and, of course, budget.
Smart Media
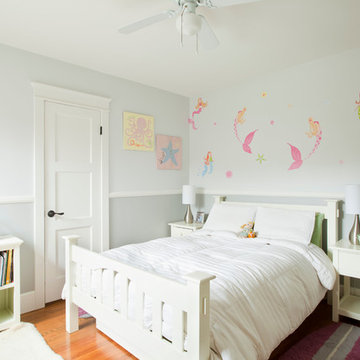
Photos by Manolo Langis.
Источник вдохновения для домашнего уюта: детская в морском стиле с спальным местом, разноцветными стенами и паркетным полом среднего тона для ребенка от 4 до 10 лет, девочки
Источник вдохновения для домашнего уюта: детская в морском стиле с спальным местом, разноцветными стенами и паркетным полом среднего тона для ребенка от 4 до 10 лет, девочки
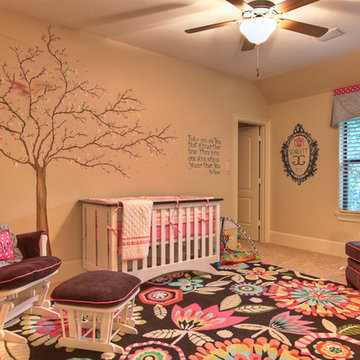
Пример оригинального дизайна: комната для малыша в классическом стиле с бежевыми стенами и ковровым покрытием для девочки

Photograph by Ryan Siphers Photography
Architects: De Jesus Architecture & Design
На фото: детская в морском стиле с синими стенами, паркетным полом среднего тона и коричневым полом
На фото: детская в морском стиле с синими стенами, паркетным полом среднего тона и коричневым полом
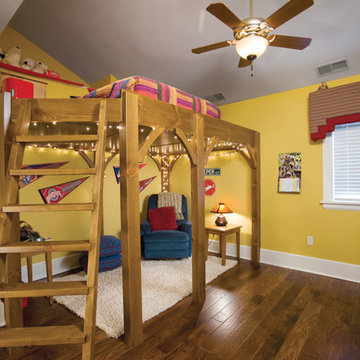
Photos by Scott Pease
Стильный дизайн: детская в классическом стиле с спальным местом и желтыми стенами - последний тренд
Стильный дизайн: детская в классическом стиле с спальным местом и желтыми стенами - последний тренд

Florian Grohen
Стильный дизайн: нейтральная детская с игровой в современном стиле с ковровым покрытием и белыми стенами для ребенка от 4 до 10 лет - последний тренд
Стильный дизайн: нейтральная детская с игровой в современном стиле с ковровым покрытием и белыми стенами для ребенка от 4 до 10 лет - последний тренд
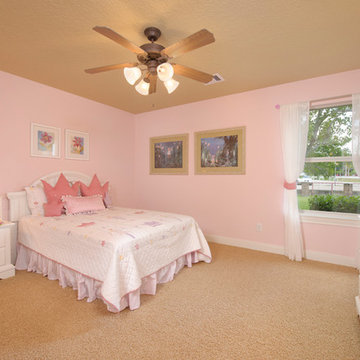
The Palacios is designed around an oversized family room that flows into a country kitchen. A walk-in pantry and a large eating bar are just a few of the kitchen amenities. A covered front porch, spacious flex room, and multiple walk-in closets provide plenty of space for the entire family. The Palacios’ master suite features raised ceilings, dual vanities, and soaking tub. Tour the fully furnished model at our Angleton Design Center.
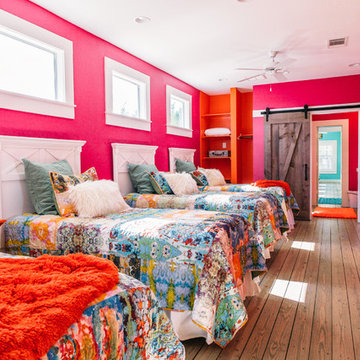
Katie Shearer Photography
Идея дизайна: детская в стиле кантри с спальным местом, розовыми стенами, темным паркетным полом и коричневым полом для ребенка от 4 до 10 лет, девочки
Идея дизайна: детская в стиле кантри с спальным местом, розовыми стенами, темным паркетным полом и коричневым полом для ребенка от 4 до 10 лет, девочки

In the middle of the bunkbeds sits a stage/play area with a cozy nook underneath.
---
Project by Wiles Design Group. Their Cedar Rapids-based design studio serves the entire Midwest, including Iowa City, Dubuque, Davenport, and Waterloo, as well as North Missouri and St. Louis.
For more about Wiles Design Group, see here: https://wilesdesigngroup.com/
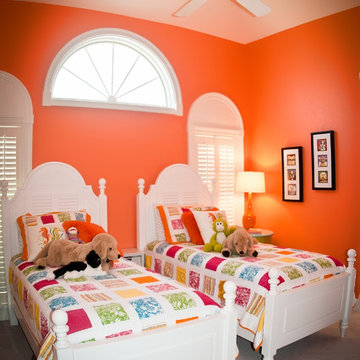
Girls Room
Идея дизайна: детская среднего размера в стиле неоклассика (современная классика) с спальным местом, оранжевыми стенами и ковровым покрытием для ребенка от 4 до 10 лет, девочки
Идея дизайна: детская среднего размера в стиле неоклассика (современная классика) с спальным местом, оранжевыми стенами и ковровым покрытием для ребенка от 4 до 10 лет, девочки
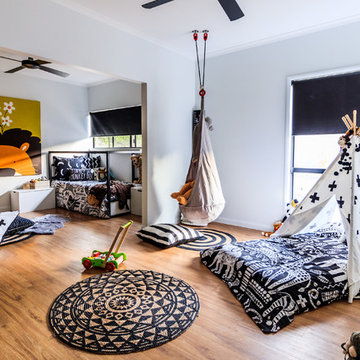
Christine Hill Photography
This fun children's room is very versatile as it was designed to be one big room while the children are small and can be divided into two separate rooms as they grow and want more privacy.
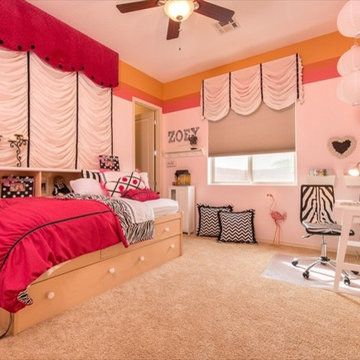
sweetly photography
Свежая идея для дизайна: большая детская в современном стиле с спальным местом, ковровым покрытием и разноцветными стенами для подростка, девочки - отличное фото интерьера
Свежая идея для дизайна: большая детская в современном стиле с спальным местом, ковровым покрытием и разноцветными стенами для подростка, девочки - отличное фото интерьера
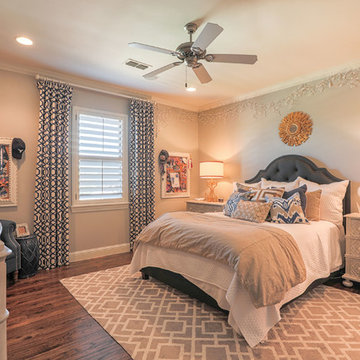
Идея дизайна: большая детская в средиземноморском стиле с спальным местом, серыми стенами, паркетным полом среднего тона и коричневым полом для подростка, девочки
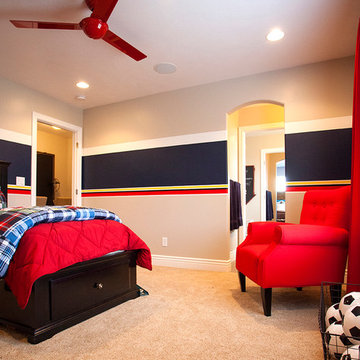
Kevin Kiernan
Свежая идея для дизайна: детская в стиле кантри - отличное фото интерьера
Свежая идея для дизайна: детская в стиле кантри - отличное фото интерьера
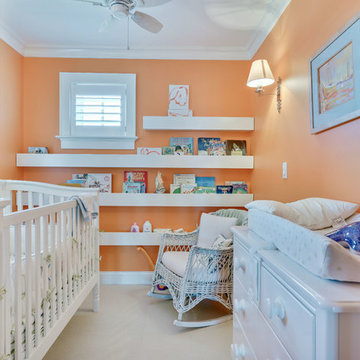
Motion City Media
Источник вдохновения для домашнего уюта: нейтральная комната для малыша среднего размера в морском стиле с оранжевыми стенами, ковровым покрытием и белым полом
Источник вдохновения для домашнего уюта: нейтральная комната для малыша среднего размера в морском стиле с оранжевыми стенами, ковровым покрытием и белым полом
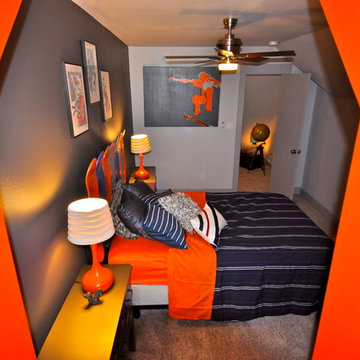
This room was for the second to eldest Hatmaker son.
Brandon Hatmaker designed and built the skater painting and skateboard headboard.
Dot the Nai (Nai Obeid) is the featured artist for work above bed.
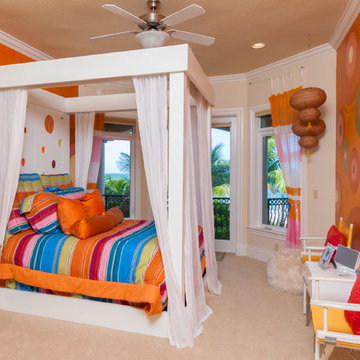
Be There 360 Photography
Стильный дизайн: детская в современном стиле с оранжевыми стенами - последний тренд
Стильный дизайн: детская в современном стиле с оранжевыми стенами - последний тренд
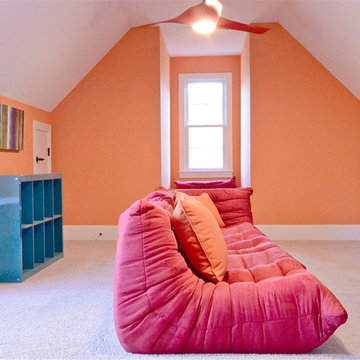
На фото: детская с игровой среднего размера в стиле фьюжн с оранжевыми стенами, ковровым покрытием и бежевым полом
Оранжевая детская комната – фото дизайна интерьера
1


