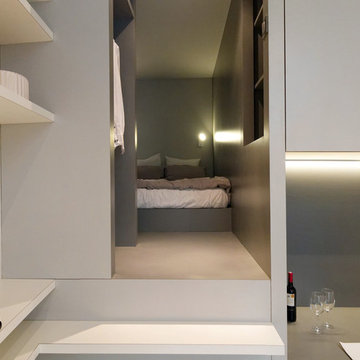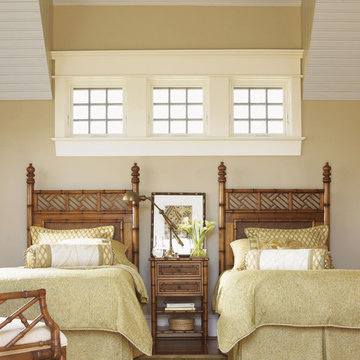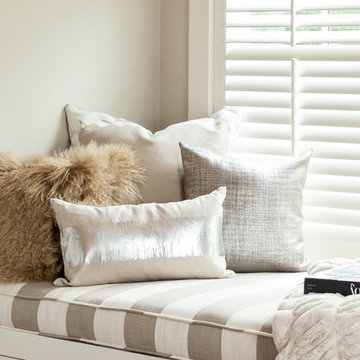Оранжевая, бежевая спальня – фото дизайна интерьера
Сортировать:
Бюджет
Сортировать:Популярное за сегодня
121 - 140 из 154 907 фото
1 из 3
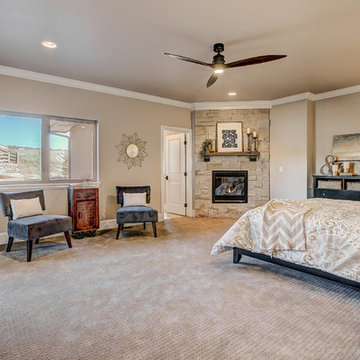
Идея дизайна: хозяйская спальня среднего размера в стиле неоклассика (современная классика) с бежевыми стенами, ковровым покрытием, угловым камином и фасадом камина из камня
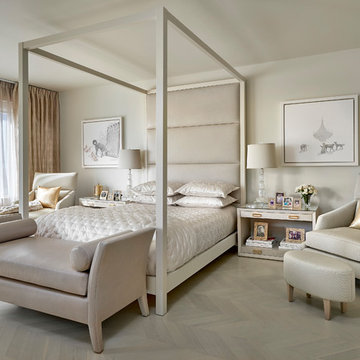
Tony Soluri Photography
Свежая идея для дизайна: большая хозяйская спальня в стиле неоклассика (современная классика) с бежевыми стенами, светлым паркетным полом, бежевым полом и тюлем - отличное фото интерьера
Свежая идея для дизайна: большая хозяйская спальня в стиле неоклассика (современная классика) с бежевыми стенами, светлым паркетным полом, бежевым полом и тюлем - отличное фото интерьера
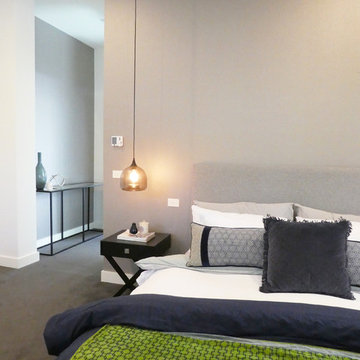
Modern master bedroom with entrance vestibule and teamed together with original leadlight window with white shutters. A wallpaper with a slight metallic sheen picks up the subtle colour tones from the leadlight windows opposite the bed. Pendant lights each side of the bed with smoky glass shades provide mood lighting and contemporary styling.
Photo:Noni Edmunds
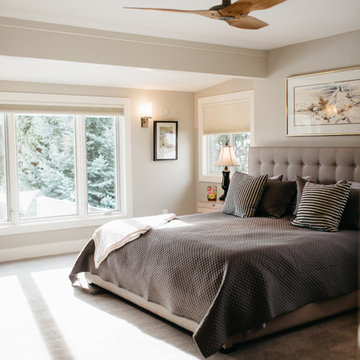
На фото: большая хозяйская спальня: освещение в современном стиле с серыми стенами и ковровым покрытием без камина
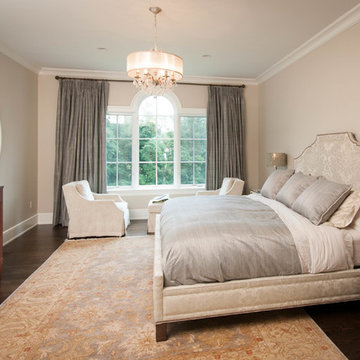
Свежая идея для дизайна: хозяйская спальня среднего размера в стиле неоклассика (современная классика) с бежевыми стенами и темным паркетным полом без камина - отличное фото интерьера
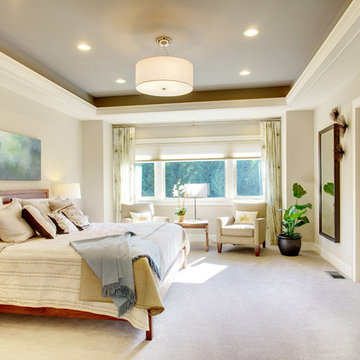
Идея дизайна: хозяйская спальня среднего размера: освещение в классическом стиле с бежевыми стенами, ковровым покрытием и белым полом без камина
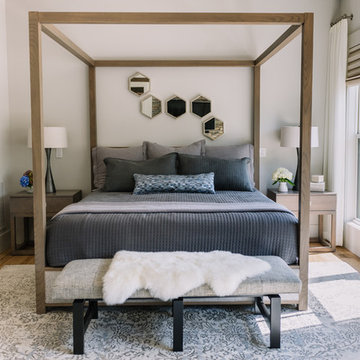
Interior Designer: Allard & Roberts, Architect: Retro + Fit Design, Builder: Osada Construction, Photographer: Shonie Kuykendall
На фото: большая хозяйская спальня в современном стиле с серыми стенами, светлым паркетным полом и фасадом камина из камня с
На фото: большая хозяйская спальня в современном стиле с серыми стенами, светлым паркетным полом и фасадом камина из камня с
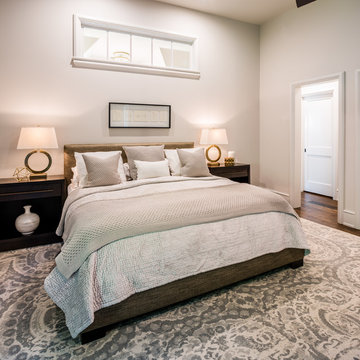
Angle Eye Photography
На фото: хозяйская спальня в современном стиле с белыми стенами и паркетным полом среднего тона
На фото: хозяйская спальня в современном стиле с белыми стенами и паркетным полом среднего тона
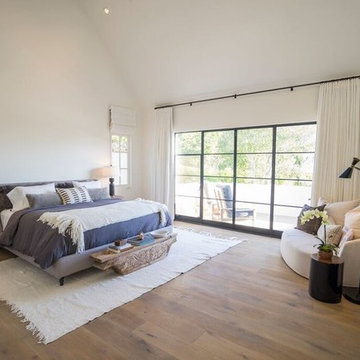
На фото: хозяйская спальня в стиле неоклассика (современная классика) с белыми стенами и паркетным полом среднего тона с
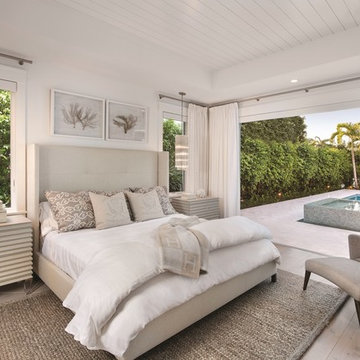
Стильный дизайн: хозяйская спальня в морском стиле с белыми стенами и светлым паркетным полом - последний тренд
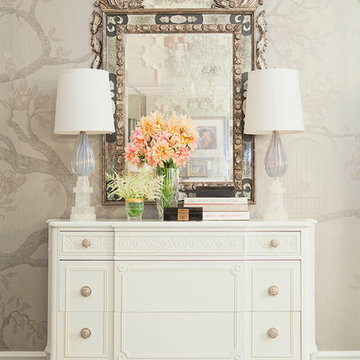
Идея дизайна: большая хозяйская спальня в викторианском стиле с серыми стенами и ковровым покрытием без камина
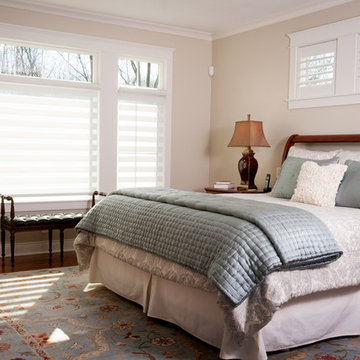
Window Treatments by Interior Style by Kari, Photo by Christine Petkov Photography, Builder: Steve Schrader Homes, LLC.
Стильный дизайн: хозяйская спальня среднего размера в классическом стиле с бежевыми стенами, паркетным полом среднего тона и коричневым полом - последний тренд
Стильный дизайн: хозяйская спальня среднего размера в классическом стиле с бежевыми стенами, паркетным полом среднего тона и коричневым полом - последний тренд
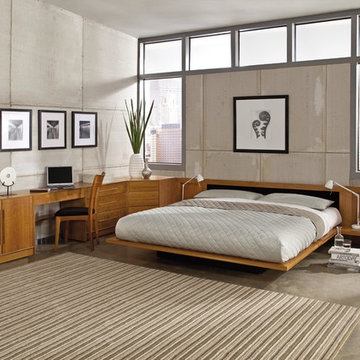
Идея дизайна: большая гостевая спальня (комната для гостей) в стиле лофт с серыми стенами, бетонным полом и серым полом без камина
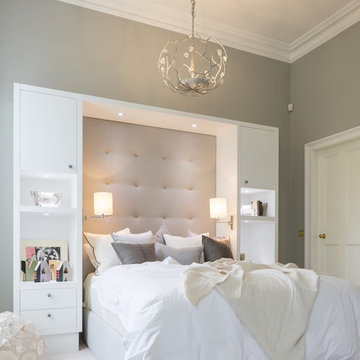
The key to creating a desirable bedroom which inspires a blissful night’s sleep was not just down to the bed and giant custom designed headboard, it came with all the added extras. The over bed storage, all in white was created to reflect our client’s taste and to suit her individual requirement for additional space. We incorporated spotlights and adjustable lamps within the storage space to provide her with greater flexibility. A druzy quartz knobs with gem-like shine were handpicked by our client for a natural finishing touch.
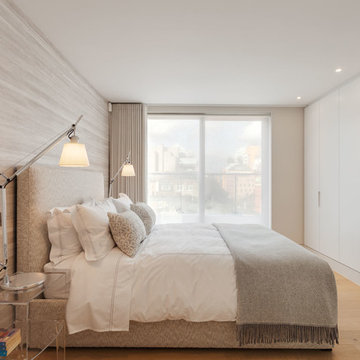
Bedroom. A mixture of patterns in a neutral pallet combine to make a relaxing light and airy scheme for the bedroom. The privacy blinds still allow light into the room during the day.
.
.
.
Bruce Hemming (photography) : Form Studio (architecture)
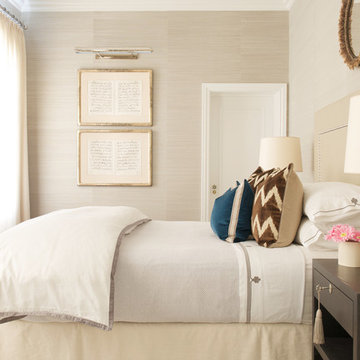
Jane Beiles
Идея дизайна: большая хозяйская спальня в стиле неоклассика (современная классика) с бежевыми стенами и ковровым покрытием без камина
Идея дизайна: большая хозяйская спальня в стиле неоклассика (современная классика) с бежевыми стенами и ковровым покрытием без камина
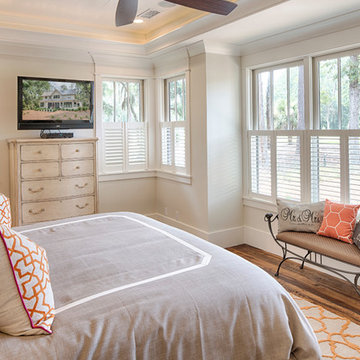
The best of past and present architectural styles combine in this welcoming, farmhouse-inspired design. Clad in low-maintenance siding, the distinctive exterior has plenty of street appeal, with its columned porch, multiple gables, shutters and interesting roof lines. Other exterior highlights included trusses over the garage doors, horizontal lap siding and brick and stone accents. The interior is equally impressive, with an open floor plan that accommodates today’s family and modern lifestyles. An eight-foot covered porch leads into a large foyer and a powder room. Beyond, the spacious first floor includes more than 2,000 square feet, with one side dominated by public spaces that include a large open living room, centrally located kitchen with a large island that seats six and a u-shaped counter plan, formal dining area that seats eight for holidays and special occasions and a convenient laundry and mud room. The left side of the floor plan contains the serene master suite, with an oversized master bath, large walk-in closet and 16 by 18-foot master bedroom that includes a large picture window that lets in maximum light and is perfect for capturing nearby views. Relax with a cup of morning coffee or an evening cocktail on the nearby covered patio, which can be accessed from both the living room and the master bedroom. Upstairs, an additional 900 square feet includes two 11 by 14-foot upper bedrooms with bath and closet and a an approximately 700 square foot guest suite over the garage that includes a relaxing sitting area, galley kitchen and bath, perfect for guests or in-laws.
Оранжевая, бежевая спальня – фото дизайна интерьера
7
