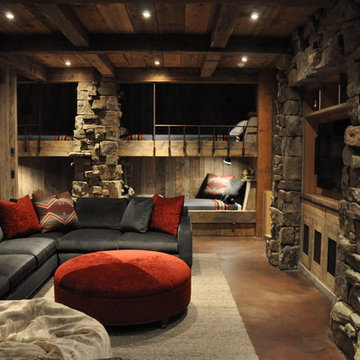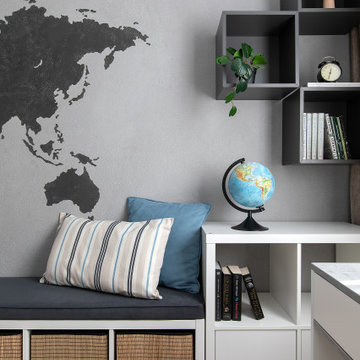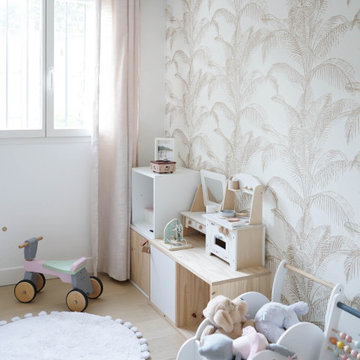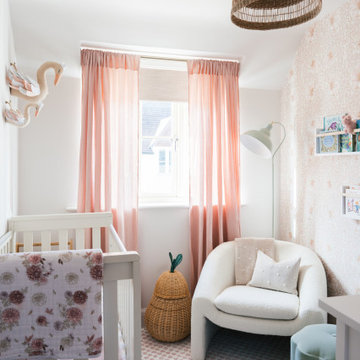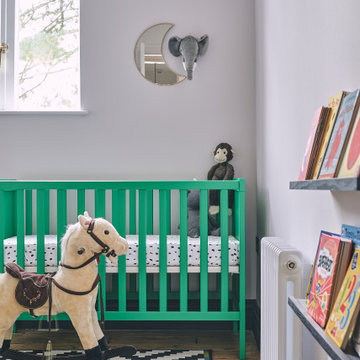Оранжевая, белая детская комната – фото дизайна интерьера
Сортировать:
Бюджет
Сортировать:Популярное за сегодня
221 - 240 из 58 811 фото
1 из 3

View of the bunk wall in the kids playroom. A set of Tansu stairs with pullout draws separates storage to the right and a homework desk to the left. Above each is a bunk bed with custom powder coated black pipe rails. At the entry is another black pipe ladder leading up to a loft above the entry. Below the loft is a laundry shoot cabinet with a pipe to the laundry room below. The floors are made from 5x5 baltic birch plywood.
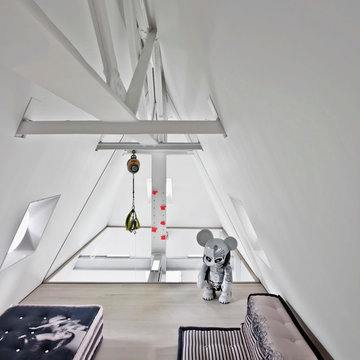
View of inclined triangular window overlooking Living Room from Attic level, with belaying reel and climbing harness at top of climbing column.
На фото: детская в скандинавском стиле с белыми стенами и светлым паркетным полом
На фото: детская в скандинавском стиле с белыми стенами и светлым паркетным полом
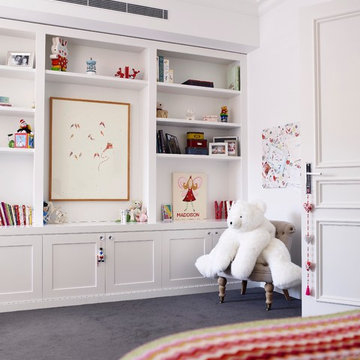
Alterations and additions and a complete refurbishment to a federation style dwelling in collaboration with Denai Kulcsar Interiors.
Interiors - Denai Kulcsar Interiors
Landscape - Secret Gardens
Builder - Nick Nidzovic
Photographer - Anson Smart

Photos by Bipede
Стильный дизайн: детская в современном стиле с спальным местом - последний тренд
Стильный дизайн: детская в современном стиле с спальным местом - последний тренд
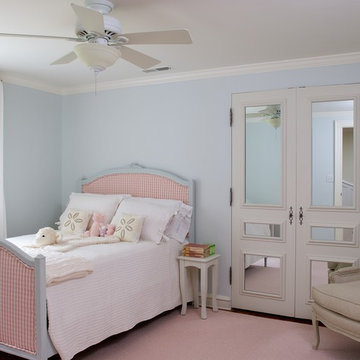
child's bedroom, photo by Nancy Hill
Свежая идея для дизайна: детская в классическом стиле - отличное фото интерьера
Свежая идея для дизайна: детская в классическом стиле - отличное фото интерьера
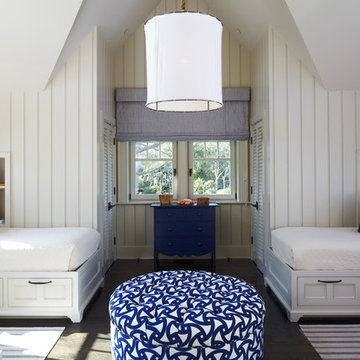
Dana Hoff
Источник вдохновения для домашнего уюта: нейтральная детская в морском стиле с спальным местом, белыми стенами и темным паркетным полом для ребенка от 4 до 10 лет
Источник вдохновения для домашнего уюта: нейтральная детская в морском стиле с спальным местом, белыми стенами и темным паркетным полом для ребенка от 4 до 10 лет
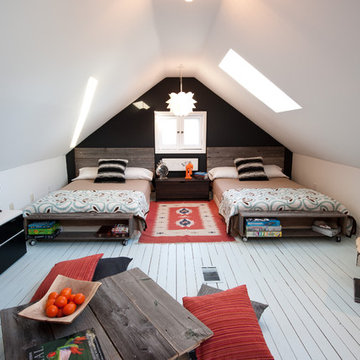
Пример оригинального дизайна: нейтральная детская в стиле рустика с спальным местом, деревянным полом, белым полом и белыми стенами для ребенка от 4 до 10 лет
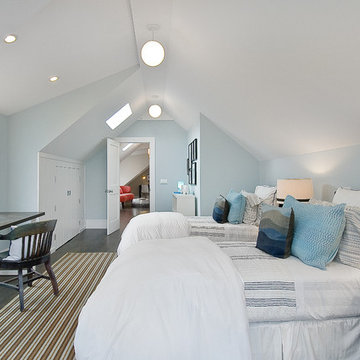
design and construction by Cardea Building Co.
Пример оригинального дизайна: нейтральная детская в классическом стиле с спальным местом, синими стенами и темным паркетным полом для подростка, двоих детей
Пример оригинального дизайна: нейтральная детская в классическом стиле с спальным местом, синими стенами и темным паркетным полом для подростка, двоих детей
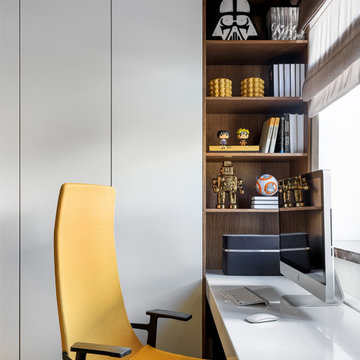
Свежая идея для дизайна: детская среднего размера в современном стиле - отличное фото интерьера

На фото: детская в морском стиле с спальным местом, белыми стенами, серым полом, потолком из вагонки и сводчатым потолком для ребенка от 4 до 10 лет, девочки
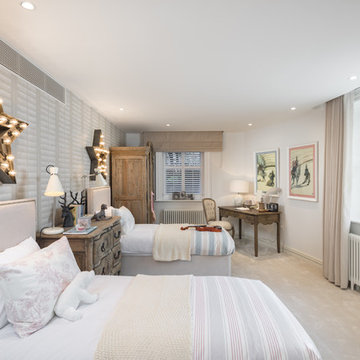
Matt Livey
На фото: нейтральная детская среднего размера в стиле неоклассика (современная классика) с белыми стенами, ковровым покрытием и бежевым полом для ребенка от 4 до 10 лет
На фото: нейтральная детская среднего размера в стиле неоклассика (современная классика) с белыми стенами, ковровым покрытием и бежевым полом для ребенка от 4 до 10 лет
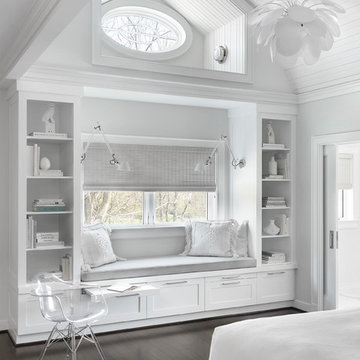
Стильный дизайн: большая детская в классическом стиле с спальным местом, белыми стенами, темным паркетным полом и коричневым полом для подростка - последний тренд
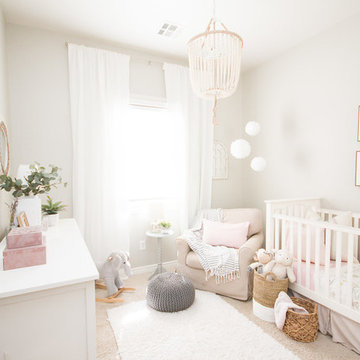
CLFrank Photography
Light and Bright Nursery for a baby Girl's Room.
На фото: маленькая комната для малыша в стиле неоклассика (современная классика) с серыми стенами, ковровым покрытием и бежевым полом для на участке и в саду, девочки с
На фото: маленькая комната для малыша в стиле неоклассика (современная классика) с серыми стенами, ковровым покрытием и бежевым полом для на участке и в саду, девочки с
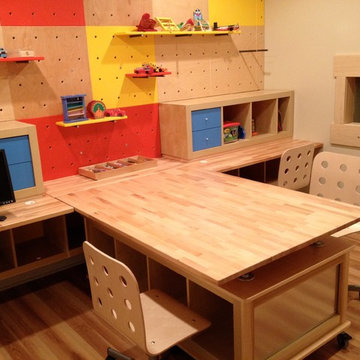
THEME The overall theme for this
space is a functional, family friendly
escape where time spent together
or alone is comfortable and exciting.
The integration of the work space,
clubhouse and family entertainment
area creates an environment that
brings the whole family together in
projects, recreation and relaxation.
Each element works harmoniously
together blending the creative and
functional into the perfect family
escape.
FOCUS The two-story clubhouse is
the focal point of the large space and
physically separates but blends the two
distinct rooms. The clubhouse has an
upper level loft overlooking the main
room and a lower enclosed space with
windows looking out into the playroom
and work room. There was a financial
focus for this creative space and the
use of many Ikea products helped to
keep the fabrication and build costs
within budget.
STORAGE Storage is abundant for this
family on the walls, in the cabinets and
even in the floor. The massive built in
cabinets are home to the television
and gaming consoles and the custom
designed peg walls create additional
shelving that can be continually
transformed to accommodate new or
shifting passions. The raised floor is
the base for the clubhouse and fort
but when pulled up, the flush mounted
floor pieces reveal large open storage
perfect for toys to be brushed into
hiding.
GROWTH The entire space is designed
to be fun and you never outgrow
fun. The clubhouse and loft will be a
focus for these boys for years and the
media area will draw the family to
this space whether they are watching
their favorite animated movie or
newest adventure series. The adjoining
workroom provides the perfect arts and
crafts area with moving storage table
and will be well suited for homework
and science fair projects.
SAFETY The desire to climb, jump,
run, and swing is encouraged in this
great space and the attention to detail
ensures that they will be safe. From
the strong cargo netting enclosing
the upper level of the clubhouse to
the added care taken with the lumber
to ensure a soft clean feel without
splintering and the extra wide borders
in the flush mounted floor storage, this
space is designed to provide this family
with a fun and safe space.

Susie Fougerousse / Rosenberry Rooms
Свежая идея для дизайна: детская в стиле неоклассика (современная классика) с спальным местом, синими стенами и ковровым покрытием для подростка, девочки - отличное фото интерьера
Свежая идея для дизайна: детская в стиле неоклассика (современная классика) с спальным местом, синими стенами и ковровым покрытием для подростка, девочки - отличное фото интерьера
Оранжевая, белая детская комната – фото дизайна интерьера
12


