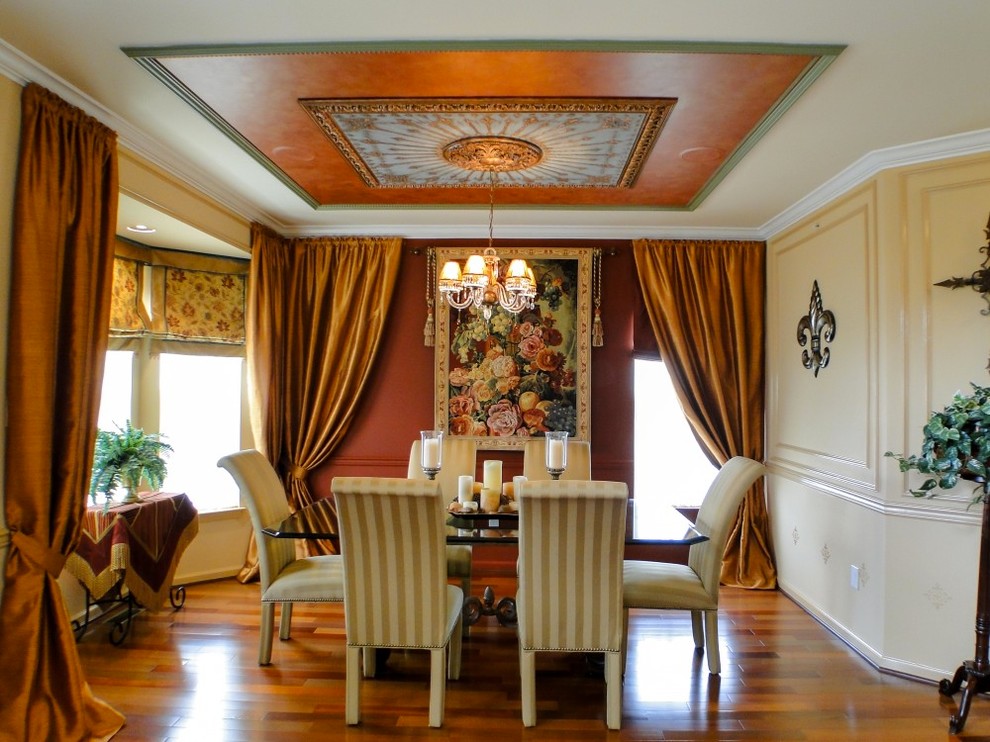
Open Floor Plan for Dining and Living Rooms
Open Floor Plan Dining Room is directly across from the Formal Living Room with an open Foyer between the two rooms. The Dining Room and Formal Living Room Ceilings are custom designed and made and are similar except for the size and lighting. All Window Treatments are Custom Made and are the same in each room. The Floor is Kempas Hardwood and flows throughout the open floor plan.

Chandelier decorated ceiling