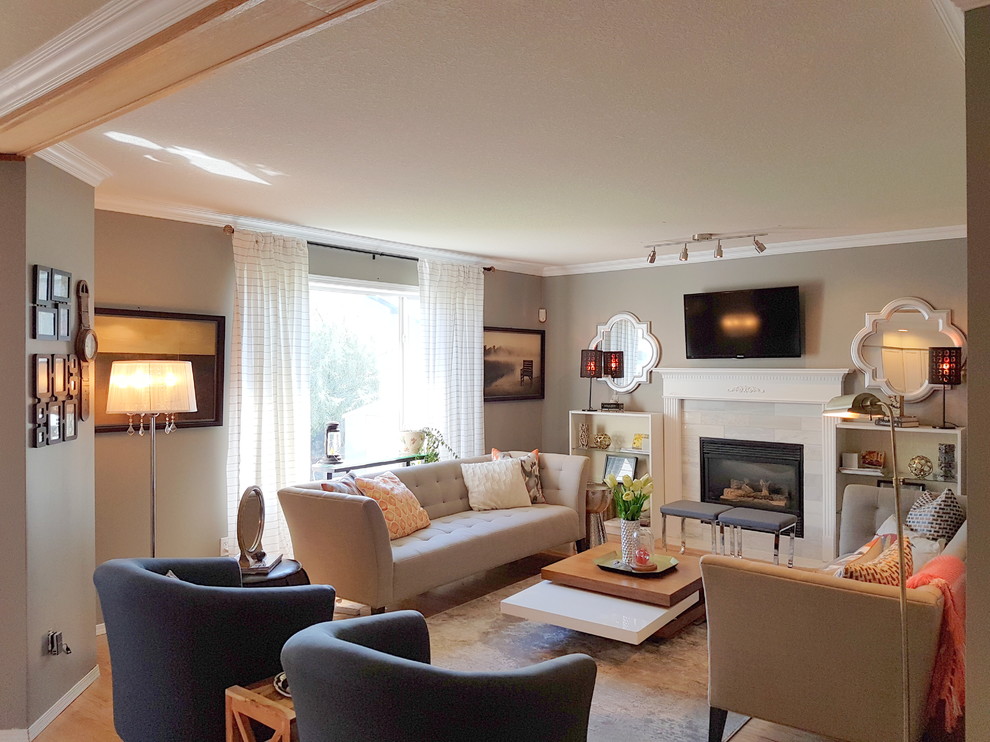
Open Concept Kitchen and Living Room
A late 1990's suburban home had a pony wall separating the living/family room from the kitchen. It made the space looks small and wall colors were dated as well. The space did not have much character. The home owners wanted an open concept living room and kitchen, that had some traditional touches like crown moldings but could also have a few contemporary pieces. The wall was removed and its place, a wood beam was installed to add warmth to the fifth wall in the house i.e. ceiling. It also provided a visual separation from the kitchen area. Simple IKEA cabinets were covered with left over wallpaper in a light gold, to add interest. Hints of black have been added throughout the space to tie in the black kitchen countertops, and the white and grey colors have been used throughout the space. Warm touches have been brought in with use of wood tables to keep it modern and current. The use of symmetry adds a sense of balance and comfort in an otherwise long space.

Will seem empty in front