Огромный желтый санузел – фото дизайна интерьера
Сортировать:
Бюджет
Сортировать:Популярное за сегодня
141 - 160 из 170 фото
1 из 3
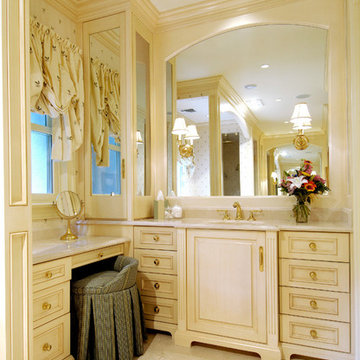
Идея дизайна: огромная главная ванная комната в классическом стиле с фасадами с декоративным кантом, белыми фасадами, белой плиткой, каменной плиткой, белыми стенами, мраморным полом, врезной раковиной и столешницей из гранита
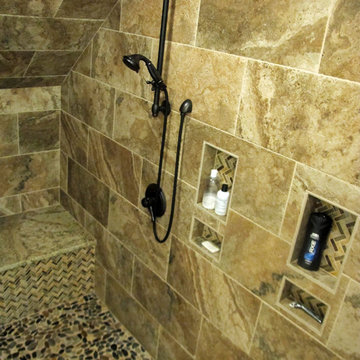
Kevin Mauseth
На фото: огромная главная ванная комната в стиле неоклассика (современная классика) с угловым душем, коричневой плиткой и керамической плиткой с
На фото: огромная главная ванная комната в стиле неоклассика (современная классика) с угловым душем, коричневой плиткой и керамической плиткой с
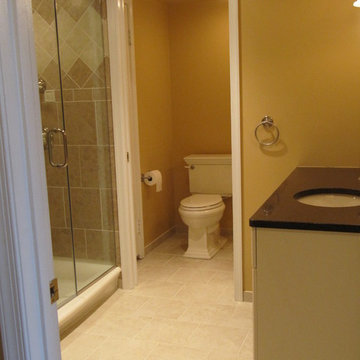
This was a large, white bathroom that felt cold and expansive that was remodeled into a warm and inviting sanctuary with more storage and a large shower.
This bathroom remodel was part of a larger master level remodeling project.
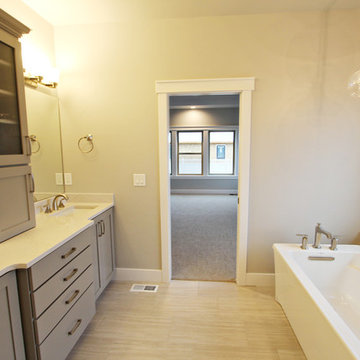
На фото: огромная главная ванная комната в современном стиле с фасадами с утопленной филенкой, серыми фасадами, отдельно стоящей ванной, открытым душем, серыми стенами, полом из керамической плитки, врезной раковиной и столешницей из искусственного кварца с
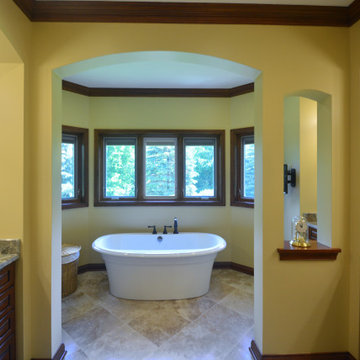
Completed in conbination with a master suite finish upgrade. This was a gutt and remodel. Tuscan inspired 3-room master bathroom. 3 vanities. His and hers vanityies in the main space plus a vessel sink vanity adjacent to the toilet and shower. Tub room features a make-up vanity and storage cabinets. Granite countertops. Decorative stone mosaics and oil rubbed bronze hardware and fixtures. Arches help recenter an asymmetrical space. Existing white exterior windows were custom stained with wood grain look.
One Room at a Time, Inc.
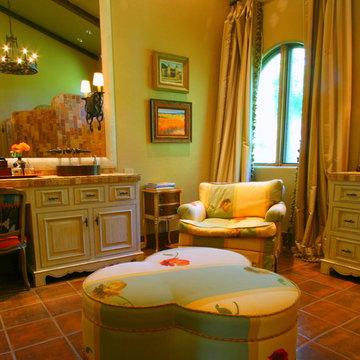
Идея дизайна: огромная главная ванная комната в средиземноморском стиле с фасадами островного типа, белыми фасадами, оранжевой плиткой, терракотовой плиткой, полом из терракотовой плитки, настольной раковиной и столешницей из плитки
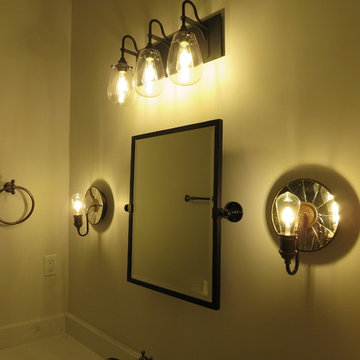
This Renovated Bath is in a 120 yr old house in the historical district in San Antonio. The bath was updated into a shower only with Large Shower Head, Hand Held on sliding bar, grey subway tile and a beautiful "Barn Door" style shower door. The custom made vanity was painted and distressed, topped with a Quartz Carrera Stone and a DVX vessel sink was repurposed into a Farmhouse style look. The tile floor was picked to mimic traditional hand painted tiles from that era. Tile was from Interceramic tile in San Antonio.
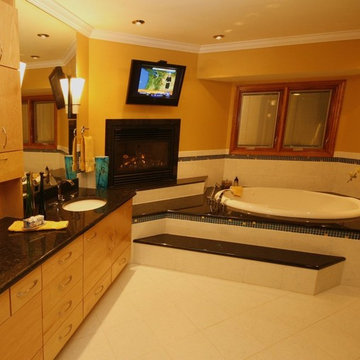
Источник вдохновения для домашнего уюта: огромная главная ванная комната в современном стиле с плоскими фасадами, светлыми деревянными фасадами, накладной ванной, угловым душем, белой плиткой, полом из керамической плитки и врезной раковиной
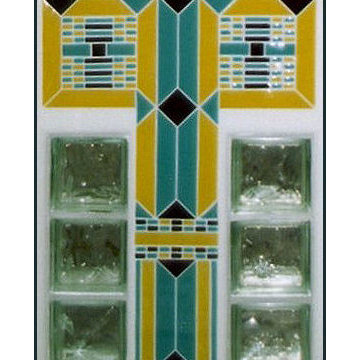
Custom tile pattern on the exterior shower wall, to hide the plumbing for the shower valve. A full-scale drawing was made to help the tile contractor.
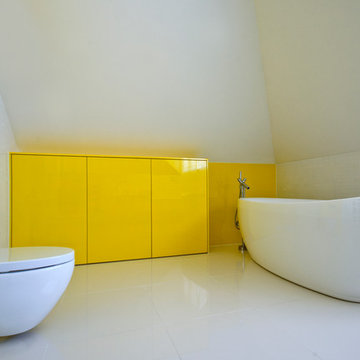
Alina Szymańska
На фото: огромная детская ванная комната в стиле модернизм с стеклянными фасадами, желтыми фасадами, белой плиткой, плиткой мозаикой, мраморным полом, подвесной раковиной и стеклянной столешницей
На фото: огромная детская ванная комната в стиле модернизм с стеклянными фасадами, желтыми фасадами, белой плиткой, плиткой мозаикой, мраморным полом, подвесной раковиной и стеклянной столешницей
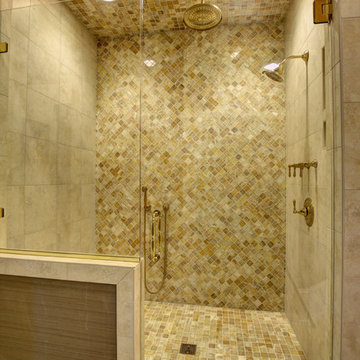
На фото: огромная главная ванная комната в современном стиле с фасадами с выступающей филенкой, белыми фасадами, душем в нише, унитазом-моноблоком, бежевой плиткой, плиткой из известняка, серыми стенами, полом из керамогранита, врезной раковиной, столешницей из оникса, бежевым полом и душем с распашными дверями
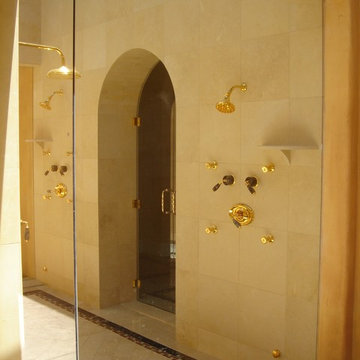
Marble tile shower
На фото: огромная главная ванная комната в стиле модернизм с открытым душем, бежевой плиткой, каменной плиткой, бежевыми стенами и полом из травертина
На фото: огромная главная ванная комната в стиле модернизм с открытым душем, бежевой плиткой, каменной плиткой, бежевыми стенами и полом из травертина
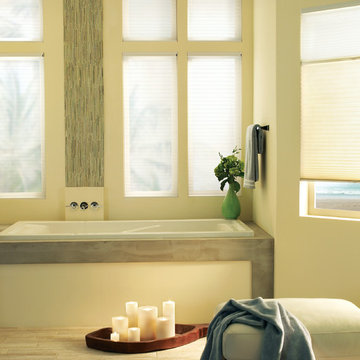
Hunter Douglas Applause® honeycomb shades with LiteRise®
Пример оригинального дизайна: огромная главная ванная комната в современном стиле с отдельно стоящей ванной
Пример оригинального дизайна: огромная главная ванная комната в современном стиле с отдельно стоящей ванной
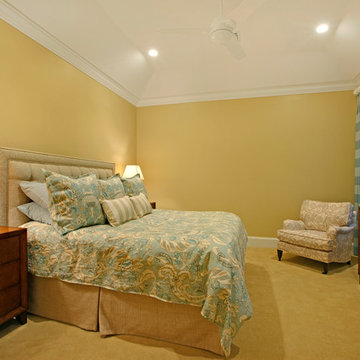
Situated on a three-acre Intracoastal lot with 350 feet of seawall, North Ocean Boulevard is a 9,550 square-foot luxury compound with six bedrooms, six full baths, formal living and dining rooms, gourmet kitchen, great room, library, home gym, covered loggia, summer kitchen, 75-foot lap pool, tennis court and a six-car garage.
A gabled portico entry leads to the core of the home, which was the only portion of the original home, while the living and private areas were all new construction. Coffered ceilings, Carrera marble and Jerusalem Gold limestone contribute a decided elegance throughout, while sweeping water views are appreciated from virtually all areas of the home.
The light-filled living room features one of two original fireplaces in the home which were refurbished and converted to natural gas. The West hallway travels to the dining room, library and home office, opening up to the family room, chef’s kitchen and breakfast area. This great room portrays polished Brazilian cherry hardwood floors and 10-foot French doors. The East wing contains the guest bedrooms and master suite which features a marble spa bathroom with a vast dual-steamer walk-in shower and pedestal tub
The estate boasts a 75-foot lap pool which runs parallel to the Intracoastal and a cabana with summer kitchen and fireplace. A covered loggia is an alfresco entertaining space with architectural columns framing the waterfront vistas.
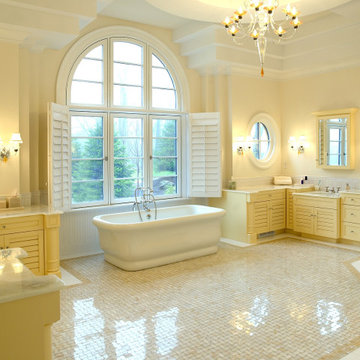
Large bath suite with Onyx floors and countertops
Свежая идея для дизайна: огромная главная ванная комната в классическом стиле с фасадами с филенкой типа жалюзи, желтыми фасадами, отдельно стоящей ванной, угловым душем, раздельным унитазом, белой плиткой, керамической плиткой, белыми стенами, полом из мозаичной плитки, врезной раковиной, столешницей из оникса, бежевым полом, душем с распашными дверями и бежевой столешницей - отличное фото интерьера
Свежая идея для дизайна: огромная главная ванная комната в классическом стиле с фасадами с филенкой типа жалюзи, желтыми фасадами, отдельно стоящей ванной, угловым душем, раздельным унитазом, белой плиткой, керамической плиткой, белыми стенами, полом из мозаичной плитки, врезной раковиной, столешницей из оникса, бежевым полом, душем с распашными дверями и бежевой столешницей - отличное фото интерьера
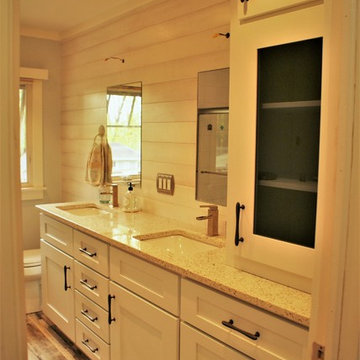
Cape Cod Inspired Bathroom
Light Blue Cabinetry
Slate Hardware and Grey Glass
Recycled Glass Counter-top
Semi-Transparent Wall Planking
Frameless Mirrors
Square Double Sink
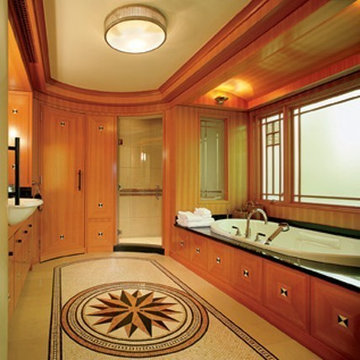
Expansive master bath features exotic wood paneled walls with mother of pearl inserts. The space is curved at both ends, with curved doors leading to the adjacent dressing room. The marble mosaic floor features a design motif inspired by ancient Roman villas. The result is and intriguing mix of traditional and modern motifs.
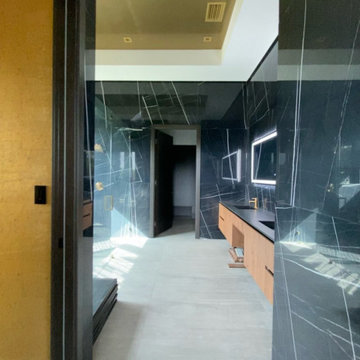
На фото: огромная главная ванная комната в стиле модернизм с плоскими фасадами, коричневыми фасадами, отдельно стоящей ванной, открытым душем, раздельным унитазом, черной плиткой, керамогранитной плиткой, полом из керамогранита, накладной раковиной, столешницей из оникса, серым полом, душем с распашными дверями, черной столешницей, тумбой под две раковины и подвесной тумбой с
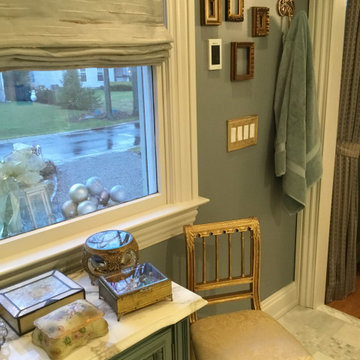
Sweet little French chair
Пример оригинального дизайна: огромная главная ванная комната в классическом стиле с фасадами с выступающей филенкой, серыми фасадами, душем без бортиков, инсталляцией, серой плиткой, мраморной плиткой, серыми стенами, мраморным полом, накладной раковиной, столешницей из кварцита, серым полом и серой столешницей
Пример оригинального дизайна: огромная главная ванная комната в классическом стиле с фасадами с выступающей филенкой, серыми фасадами, душем без бортиков, инсталляцией, серой плиткой, мраморной плиткой, серыми стенами, мраморным полом, накладной раковиной, столешницей из кварцита, серым полом и серой столешницей
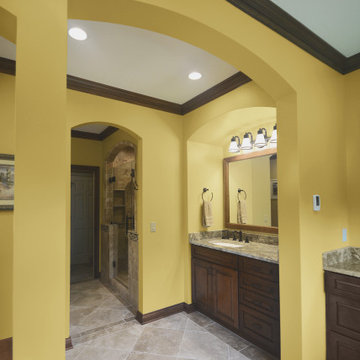
Completed in conbination with a master suite finish upgrade. This was a gutt and remodel. Tuscan inspired 3-room master bathroom. 3 vanities. His and hers vanityies in the main space plus a vessel sink vanity adjacent to the toilet and shower. Tub room features a make-up vanity and storage cabinets. Granite countertops. Decorative stone mosaics and oil rubbed bronze hardware and fixtures. Arches help recenter an asymmetrical space.
One Room at a Time, Inc.
Огромный желтый санузел – фото дизайна интерьера
8

