Огромный туалет с фасадами островного типа – фото дизайна интерьера
Сортировать:
Бюджет
Сортировать:Популярное за сегодня
1 - 20 из 62 фото
1 из 3
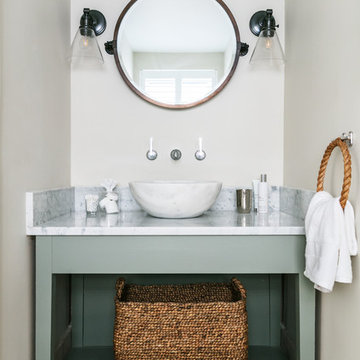
На фото: огромный туалет в морском стиле с фасадами островного типа, зелеными фасадами, настольной раковиной и серым полом

World Renowned Interior Design Firm Fratantoni Interior Designers created these beautiful home designs! They design homes for families all over the world in any size and style. They also have in-house Architecture Firm Fratantoni Design and world class Luxury Home Building Firm Fratantoni Luxury Estates! Hire one or all three companies to design, build and or remodel your home!

This West University Master Bathroom remodel was quite the challenge. Our design team rework the walls in the space along with a structural engineer to create a more even flow. In the begging you had to walk through the study off master to get to the wet room. We recreated the space to have a unique modern look. The custom vanity is made from Tree Frog Veneers with countertops featuring a waterfall edge. We suspended overlapping circular mirrors with a tiled modular frame. The tile is from our beloved Porcelanosa right here in Houston. The large wall tiles completely cover the walls from floor to ceiling . The freestanding shower/bathtub combination features a curbless shower floor along with a linear drain. We cut the wood tile down into smaller strips to give it a teak mat affect. The wet room has a wall-mount toilet with washlet. The bathroom also has other favorable features, we turned the small study off the space into a wine / coffee bar with a pull out refrigerator drawer.
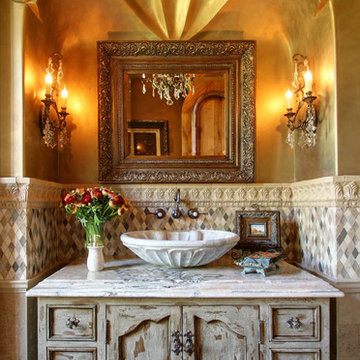
We love this powder room with its custom vanity, vessel sink and bench seating.
Источник вдохновения для домашнего уюта: огромный туалет в средиземноморском стиле с фасадами островного типа, светлыми деревянными фасадами, раздельным унитазом, бежевой плиткой, плиткой мозаикой, бежевыми стенами, полом из травертина, настольной раковиной и столешницей из гранита
Источник вдохновения для домашнего уюта: огромный туалет в средиземноморском стиле с фасадами островного типа, светлыми деревянными фасадами, раздельным унитазом, бежевой плиткой, плиткой мозаикой, бежевыми стенами, полом из травертина, настольной раковиной и столешницей из гранита

belvedere Marble, and crocodile wallpaper
Источник вдохновения для домашнего уюта: огромный туалет в стиле шебби-шик с фасадами островного типа, черными фасадами, инсталляцией, черной плиткой, мраморной плиткой, бежевыми стенами, мраморным полом, подвесной раковиной, столешницей из кварцита, черным полом, черной столешницей и подвесной тумбой
Источник вдохновения для домашнего уюта: огромный туалет в стиле шебби-шик с фасадами островного типа, черными фасадами, инсталляцией, черной плиткой, мраморной плиткой, бежевыми стенами, мраморным полом, подвесной раковиной, столешницей из кварцита, черным полом, черной столешницей и подвесной тумбой
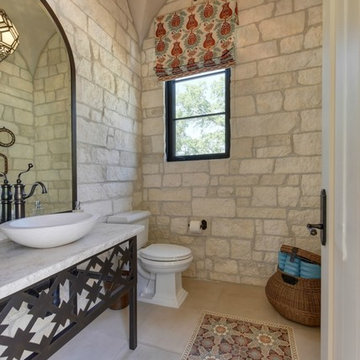
The pool bath features a tile inlaid floor that repeats the pattern found on the entry fountain. A stone vessel sink mounted atop a custom freestanding metal vanity with limestone countertop echoes the ancient villas of Andalusia.

Luxury Powder Room inspirations by Fratantoni Design.
To see more inspirational photos, please follow us on Facebook, Twitter, Instagram and Pinterest!
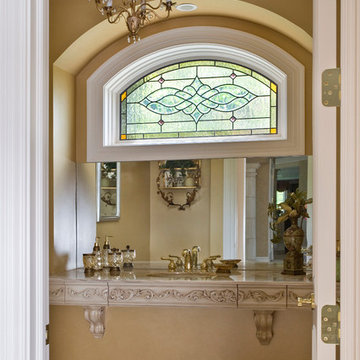
Photography by Linda Oyama Bryan. http://pickellbuilders.com. Formal Powder Room with Floating Stone Slab Vanity, Brass Fixtures and Chandelier. Colored leaded glass window.
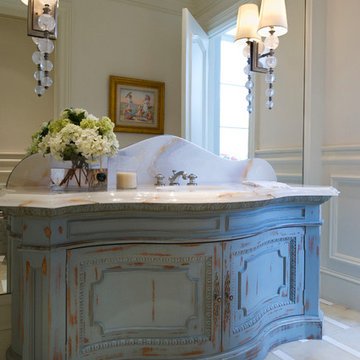
stephen allen photography
Источник вдохновения для домашнего уюта: огромный туалет в классическом стиле с фасадами островного типа, искусственно-состаренными фасадами, врезной раковиной, столешницей из оникса и плиткой из листового камня
Источник вдохновения для домашнего уюта: огромный туалет в классическом стиле с фасадами островного типа, искусственно-состаренными фасадами, врезной раковиной, столешницей из оникса и плиткой из листового камня
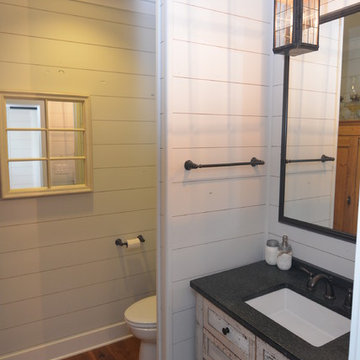
The powder room off the kitchen was designed to match the rest of the finishing in the home. Dark fixtures were chosen along with a distressed wood vanity for the sink.
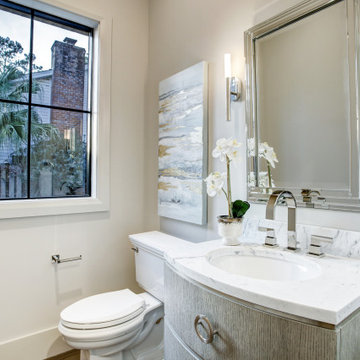
На фото: огромный туалет в современном стиле с фасадами островного типа, коричневыми фасадами, паркетным полом среднего тона, врезной раковиной, мраморной столешницей, коричневым полом, белой столешницей и встроенной тумбой
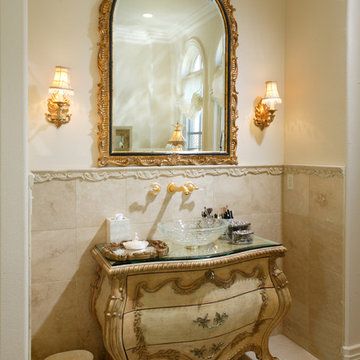
Стильный дизайн: огромный туалет в классическом стиле с фасадами островного типа, бежевыми фасадами, бежевой плиткой, керамической плиткой, бежевыми стенами, полом из травертина, настольной раковиной и стеклянной столешницей - последний тренд
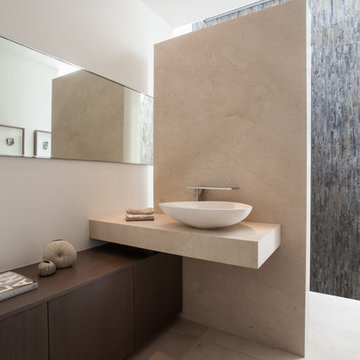
Interior Designer: Aria Design www.ariades.com
Photographer: Darlene Halaby
На фото: огромный туалет в современном стиле с настольной раковиной, фасадами островного типа, темными деревянными фасадами, столешницей из известняка, бежевой плиткой, удлиненной плиткой, белыми стенами, полом из травертина и бежевой столешницей
На фото: огромный туалет в современном стиле с настольной раковиной, фасадами островного типа, темными деревянными фасадами, столешницей из известняка, бежевой плиткой, удлиненной плиткой, белыми стенами, полом из травертина и бежевой столешницей
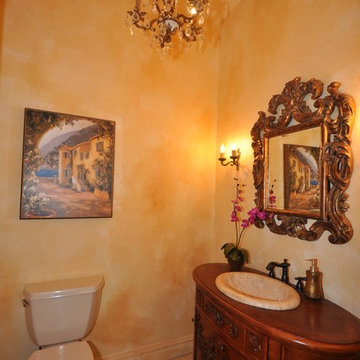
Virtually Taylor'd
Стильный дизайн: огромный туалет в средиземноморском стиле с фасадами островного типа, темными деревянными фасадами, столешницей из дерева, раздельным унитазом, бежевой плиткой, желтыми стенами, полом из травертина и накладной раковиной - последний тренд
Стильный дизайн: огромный туалет в средиземноморском стиле с фасадами островного типа, темными деревянными фасадами, столешницей из дерева, раздельным унитазом, бежевой плиткой, желтыми стенами, полом из травертина и накладной раковиной - последний тренд
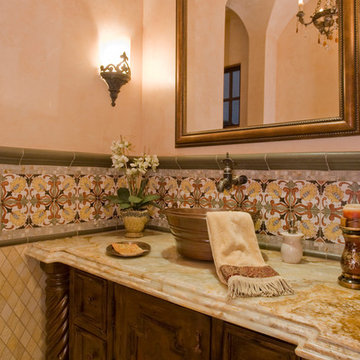
We love this traditional design in this powder room from the marble floors, custom vanity, and gorgeous backsplash tile.
На фото: огромный туалет в средиземноморском стиле с фасадами островного типа, светлыми деревянными фасадами, раздельным унитазом, бежевой плиткой, плиткой мозаикой, бежевыми стенами, полом из травертина, настольной раковиной и столешницей из гранита с
На фото: огромный туалет в средиземноморском стиле с фасадами островного типа, светлыми деревянными фасадами, раздельным унитазом, бежевой плиткой, плиткой мозаикой, бежевыми стенами, полом из травертина, настольной раковиной и столешницей из гранита с
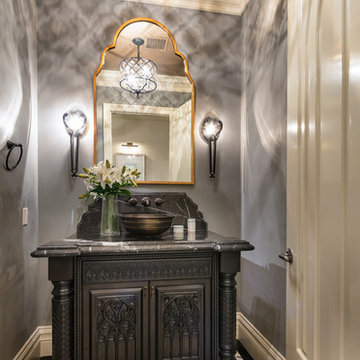
Стильный дизайн: огромный туалет в средиземноморском стиле с фасадами островного типа, темными деревянными фасадами, черно-белой плиткой, фиолетовыми стенами, полом из мозаичной плитки, настольной раковиной, мраморной столешницей и разноцветным полом - последний тренд
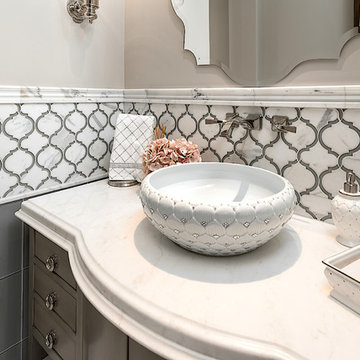
World Renowned Interior Design Firm Fratantoni Interior Designers created these beautiful home designs! They design homes for families all over the world in any size and style. They also have in-house Architecture Firm Fratantoni Design and world class Luxury Home Building Firm Fratantoni Luxury Estates! Hire one or all three companies to design, build and or remodel your home!
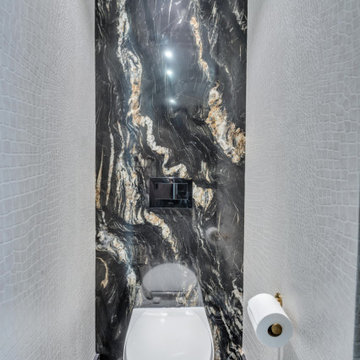
belvedere Marble, and crocodile wallpaper
Свежая идея для дизайна: огромный туалет в стиле шебби-шик с фасадами островного типа, черными фасадами, инсталляцией, черной плиткой, мраморной плиткой, бежевыми стенами, мраморным полом, подвесной раковиной, столешницей из кварцита, черным полом, черной столешницей и подвесной тумбой - отличное фото интерьера
Свежая идея для дизайна: огромный туалет в стиле шебби-шик с фасадами островного типа, черными фасадами, инсталляцией, черной плиткой, мраморной плиткой, бежевыми стенами, мраморным полом, подвесной раковиной, столешницей из кварцита, черным полом, черной столешницей и подвесной тумбой - отличное фото интерьера
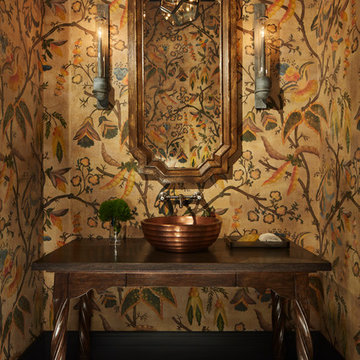
Formal Powder Room -
Architecture, Design & Construction by BGD&C
Interior Design by Kaldec Architecture + Design
Exterior Photography: Tony Soluri
Interior Photography: Nathan Kirkman
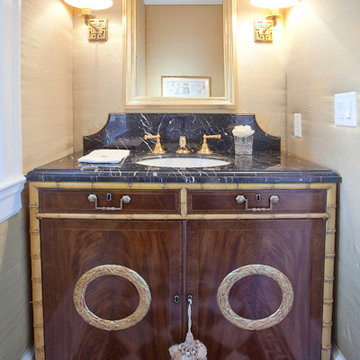
No detail overlooked, one will note, as this beautiful Traditional Colonial was constructed – from perfectly placed custom moldings to quarter sawn white oak flooring. The moment one steps into the foyer the details of this home come to life. The homes light and airy feel stems from floor to ceiling with windows spanning the back of the home with an impressive bank of doors leading to beautifully manicured gardens. From the start this Colonial revival came to life with vision and perfected design planning to create a breath taking Markay Johnson Construction masterpiece.
Builder: Markay Johnson Construction
visit: www.mjconstruction.com
Photographer: Scot Zimmerman
Designer: Hillary W. Taylor Interiors
Огромный туалет с фасадами островного типа – фото дизайна интерьера
1