Огромный туалет с белыми фасадами – фото дизайна интерьера
Сортировать:
Бюджет
Сортировать:Популярное за сегодня
1 - 20 из 44 фото
1 из 3
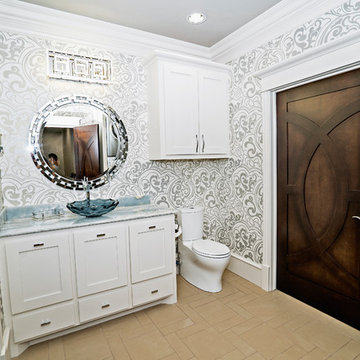
Идея дизайна: огромный туалет в средиземноморском стиле с фасадами в стиле шейкер, белыми фасадами, унитазом-моноблоком, разноцветными стенами, полом из керамогранита, настольной раковиной, столешницей из гранита, коричневым полом, синей столешницей и встроенной тумбой

We can't get enough of this bathroom's chair rail, wainscoting, the statement sink, and mosaic floor tile.
Пример оригинального дизайна: огромный туалет в стиле ретро с открытыми фасадами, белыми фасадами, унитазом-моноблоком, серой плиткой, керамической плиткой, белыми стенами, полом из мозаичной плитки, накладной раковиной, мраморной столешницей, белым полом, белой столешницей, напольной тумбой, кессонным потолком и обоями на стенах
Пример оригинального дизайна: огромный туалет в стиле ретро с открытыми фасадами, белыми фасадами, унитазом-моноблоком, серой плиткой, керамической плиткой, белыми стенами, полом из мозаичной плитки, накладной раковиной, мраморной столешницей, белым полом, белой столешницей, напольной тумбой, кессонным потолком и обоями на стенах

Here is an architecturally built house from the early 1970's which was brought into the new century during this complete home remodel by opening up the main living space with two small additions off the back of the house creating a seamless exterior wall, dropping the floor to one level throughout, exposing the post an beam supports, creating main level on-suite, den/office space, refurbishing the existing powder room, adding a butlers pantry, creating an over sized kitchen with 17' island, refurbishing the existing bedrooms and creating a new master bedroom floor plan with walk in closet, adding an upstairs bonus room off an existing porch, remodeling the existing guest bathroom, and creating an in-law suite out of the existing workshop and garden tool room.
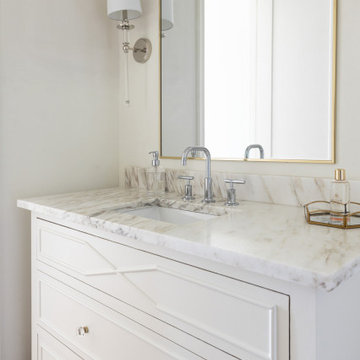
Experience this stunning new construction by Registry Homes in Woodway's newest custom home community, Tanglewood Estates. Appointed in a classic palette with a timeless appeal this home boasts an open floor plan for seamless entertaining & comfortable living. First floor amenities include dedicated study, formal dining, walk in pantry, owner's suite and guest suite. Second floor features all bedrooms complete with ensuite bathrooms, and a game room with bar. Conveniently located off Hwy 84 and in the Award-winning school district Midway ISD, this is your opportunity to own a home that combines the very best of location & design! Image is a 3D rendering representative photo of the proposed dwelling.
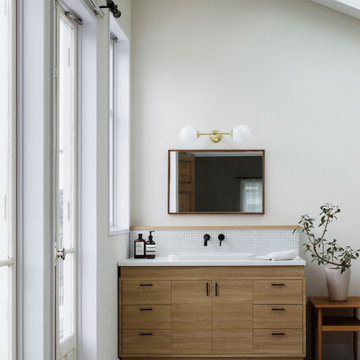
オリジナルで製作した洗面台。こちらにも天窓があり、一日中光が差し込んでいる。床はヘリンボーン貼りで個性を出しています。
Источник вдохновения для домашнего уюта: огромный туалет в стиле шебби-шик с белыми фасадами, белой плиткой, плиткой мозаикой, белыми стенами, серым полом и бежевой столешницей
Источник вдохновения для домашнего уюта: огромный туалет в стиле шебби-шик с белыми фасадами, белой плиткой, плиткой мозаикой, белыми стенами, серым полом и бежевой столешницей
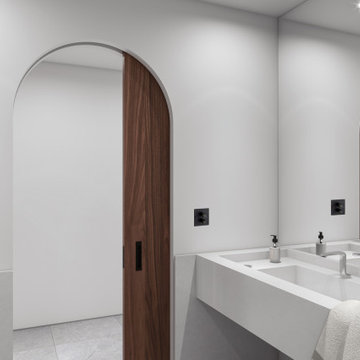
Пример оригинального дизайна: огромный туалет в восточном стиле с белыми фасадами, писсуаром, белой плиткой, мраморной плиткой, белыми стенами, полом из известняка, монолитной раковиной, мраморной столешницей, серым полом и белой столешницей
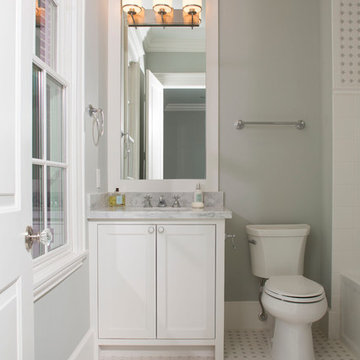
Felix Sanchez (www.felixsanchez.com)
На фото: огромный туалет в стиле неоклассика (современная классика) с фасадами в стиле шейкер, белыми фасадами, серыми стенами, полом из керамической плитки, мраморной столешницей, разноцветным полом, серой столешницей и встроенной тумбой
На фото: огромный туалет в стиле неоклассика (современная классика) с фасадами в стиле шейкер, белыми фасадами, серыми стенами, полом из керамической плитки, мраморной столешницей, разноцветным полом, серой столешницей и встроенной тумбой
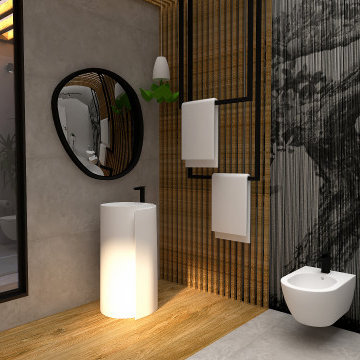
Relaxing Bathroom nasce dall'esigenza di realizzare un ambiente all'interno del quale potersi prendere cura di sé a 360°.
Sono state scelte combinazioni di materiali come gres porcellanato, essenza e carta da parati, dalle tonalità fredde scaldate dal tocco del legno.
Un illuminazione soffusa caratterizza questo ambiente, impreziosito dalla luce naturale che entra dalle grandi vetrate che affacciano sulla piscina naturale interna chiusa da un pergolato in legno superiore.
Nella parte posteriore della piscina vi è una mini zona relax con poltrona sospesa, dove godersi la calma e tranquillità.
Ad oggi, la stanza da bagno si sta trasformando sempre più in un luogo del benessere personale, ma che deve sposare al meglio la funzionalità di ogni elemento.
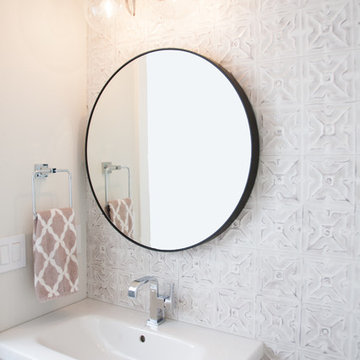
CC interior design | Beatta Bosworth photography
Стильный дизайн: огромный туалет в современном стиле с плоскими фасадами, белыми фасадами, унитазом-моноблоком, керамической плиткой, подвесной раковиной и белым полом - последний тренд
Стильный дизайн: огромный туалет в современном стиле с плоскими фасадами, белыми фасадами, унитазом-моноблоком, керамической плиткой, подвесной раковиной и белым полом - последний тренд

Пример оригинального дизайна: огромный туалет в стиле неоклассика (современная классика) с фасадами с выступающей филенкой, белыми фасадами, унитазом-моноблоком, белой плиткой, плиткой кабанчик, серыми стенами, полом из керамической плитки, врезной раковиной, мраморной столешницей, серым полом, серой столешницей, подвесной тумбой и панелями на стенах

This Master Suite while being spacious, was poorly planned in the beginning. Master Bathroom and Walk-in Closet were small relative to the Bedroom size. Bathroom, being a maze of turns, offered a poor traffic flow. It only had basic fixtures and was never decorated to look like a living space. Geometry of the Bedroom (long and stretched) allowed to use some of its' space to build two Walk-in Closets while the original walk-in closet space was added to adjacent Bathroom. New Master Bathroom layout has changed dramatically (walls, door, and fixtures moved). The new space was carefully planned for two people using it at once with no sacrifice to the comfort. New shower is huge. It stretches wall-to-wall and has a full length bench with granite top. Frame-less glass enclosure partially sits on the tub platform (it is a drop-in tub). Tiles on the walls and on the floor are of the same collection. Elegant, time-less, neutral - something you would enjoy for years. This selection leaves no boundaries on the decor. Beautiful open shelf vanity cabinet was actually made by the Home Owners! They both were actively involved into the process of creating their new oasis. New Master Suite has two separate Walk-in Closets. Linen closet which used to be a part of the Bathroom, is now accessible from the hallway. Master Bedroom, still big, looks stunning. It reflects taste and life style of the Home Owners and blends in with the overall style of the House. Some of the furniture in the Bedroom was also made by the Home Owners.
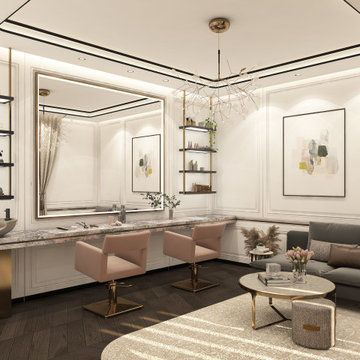
Powder room beauty home
Пример оригинального дизайна: огромный туалет в современном стиле с фасадами с утопленной филенкой, белыми фасадами, серой плиткой, белыми стенами, темным паркетным полом, настольной раковиной, мраморной столешницей, коричневым полом, розовой столешницей, встроенной тумбой, многоуровневым потолком и панелями на части стены
Пример оригинального дизайна: огромный туалет в современном стиле с фасадами с утопленной филенкой, белыми фасадами, серой плиткой, белыми стенами, темным паркетным полом, настольной раковиной, мраморной столешницей, коричневым полом, розовой столешницей, встроенной тумбой, многоуровневым потолком и панелями на части стены
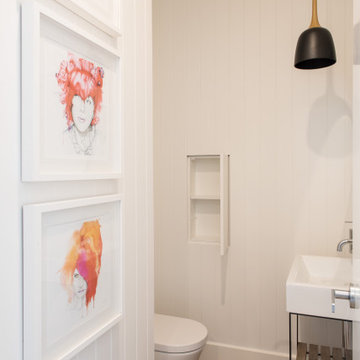
На фото: огромный туалет в морском стиле с белыми фасадами, унитазом-моноблоком, белыми стенами, паркетным полом среднего тона, консольной раковиной и коричневым полом с
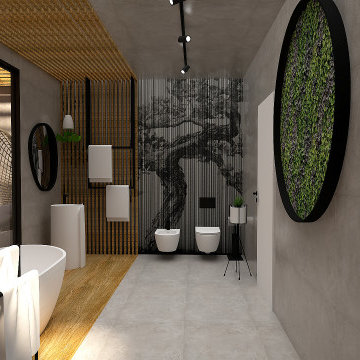
Relaxing Bathroom nasce dall'esigenza di realizzare un ambiente all'interno del quale potersi prendere cura di sé a 360°.
Sono state scelte combinazioni di materiali come gres porcellanato, essenza e carta da parati, dalle tonalità fredde scaldate dal tocco del legno.
Un illuminazione soffusa caratterizza questo ambiente, impreziosito dalla luce naturale che entra dalle grandi vetrate che affacciano sulla piscina naturale interna chiusa da un pergolato in legno superiore.
Nella parte posteriore della piscina vi è una mini zona relax con poltrona sospesa, dove godersi la calma e tranquillità.
Ad oggi, la stanza da bagno si sta trasformando sempre più in un luogo del benessere personale, ma che deve sposare al meglio la funzionalità di ogni elemento.
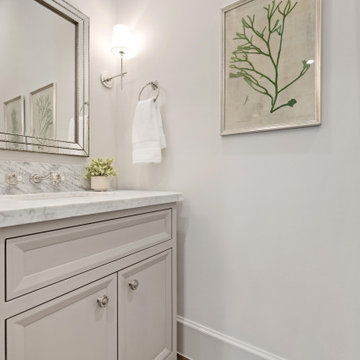
На фото: огромный туалет в классическом стиле с фасадами с утопленной филенкой, белыми фасадами, паркетным полом среднего тона, врезной раковиной, мраморной столешницей, коричневым полом, серой столешницей и встроенной тумбой
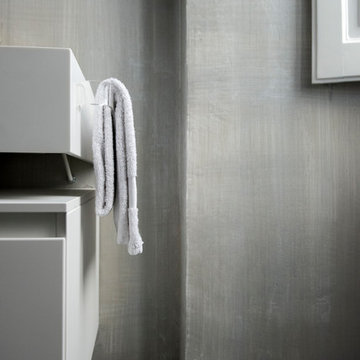
Dettaglio bagno lavabo su misura in corian
Пример оригинального дизайна: огромный туалет в современном стиле с стеклянными фасадами, белыми фасадами, раздельным унитазом, серыми стенами, подвесной раковиной, столешницей из искусственного камня, серым полом и белой столешницей
Пример оригинального дизайна: огромный туалет в современном стиле с стеклянными фасадами, белыми фасадами, раздельным унитазом, серыми стенами, подвесной раковиной, столешницей из искусственного камня, серым полом и белой столешницей
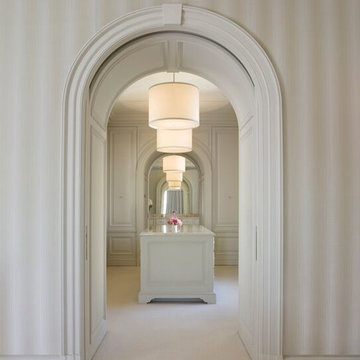
Enfilade entry to the dressing room. Photographer: David Duncan Livingston
На фото: огромный туалет в классическом стиле с плоскими фасадами, белыми фасадами, белой плиткой, белыми стенами, столешницей из искусственного кварца и белым полом
На фото: огромный туалет в классическом стиле с плоскими фасадами, белыми фасадами, белой плиткой, белыми стенами, столешницей из искусственного кварца и белым полом
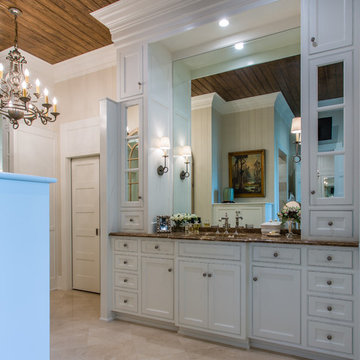
English Tudor Riverside Remodel With Elegant Details
Свежая идея для дизайна: огромный туалет в стиле фьюжн с белыми фасадами, полом из керамогранита, врезной раковиной, мраморной столешницей, фасадами с утопленной филенкой, керамогранитной плиткой, белыми стенами и бежевым полом - отличное фото интерьера
Свежая идея для дизайна: огромный туалет в стиле фьюжн с белыми фасадами, полом из керамогранита, врезной раковиной, мраморной столешницей, фасадами с утопленной филенкой, керамогранитной плиткой, белыми стенами и бежевым полом - отличное фото интерьера
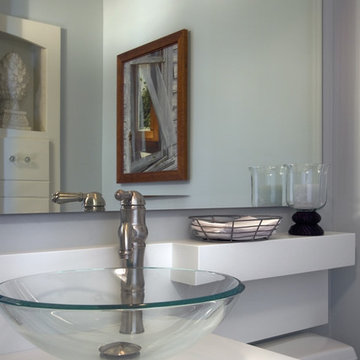
Photography:: Gilbertson Photography
www.gilbertsonphotography.com
Источник вдохновения для домашнего уюта: огромный туалет в современном стиле с настольной раковиной, белыми фасадами, столешницей из искусственного камня, унитазом-моноблоком, белыми стенами и паркетным полом среднего тона
Источник вдохновения для домашнего уюта: огромный туалет в современном стиле с настольной раковиной, белыми фасадами, столешницей из искусственного камня, унитазом-моноблоком, белыми стенами и паркетным полом среднего тона
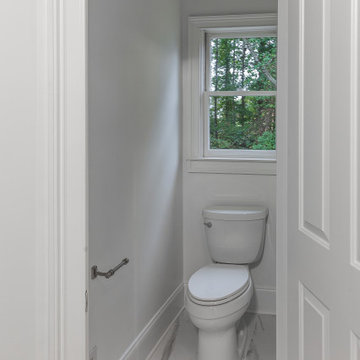
This expansive elegant marble master bathroom is classic and rates highly on our list of favorite projects. Marble is always a good choice as it is a timeless look and adds to the value of your home. Marble can be one of the higher priced materials and also requires regular maintenance however marble bathrooms are gorgeous and allow flexibility and a vast amount of possibilities for application. This marble inspired bathroom was achieved by mixing real marble with porcelain tile that mimics the look of marble. The result is breath taking, low maintenance and a fraction of the cost!
This master bath was expansive with over 300 square feet of usable space and a beautiful high ceiling. Sherry balanced out the room by creating a large double vanity designed with Waypoint cabinetry in painted linen. The higher elevation of the large tower between the vanities make it appear like a customized piece of furniture and the 4 sconces directly mounted to the mirrors are a nice detail that elevate the piece. The Ranier quartz countertops and Mayfair Volakas Giorgio Porcelain tile provide the subtle contrast of grey veining throughout the room.
A 66” Draque tub with floor mounted waterfall faucet is beautifully surrounded with the same Volakes Giorgio tile. It is the perfect spot for our client to relax and take a load off while being showered by the light of the unique Alexandria Abstract Chandelier hanging above the tub.
When designing the shower enclosure, Sherry blended different types of tile and tile sizes to create interest and movement. Cornice Perla Marble pieces create a beautiful transition between the glossy subway and the marble patterned tile. A bench for sitting is topped off with the same Ranier quartz used for the countertops and was added for the comfort of our client while using the Kohler handshower with extended hose. Bianco Perla basketweave marble are located in the niche and floor which add a different design component for interest.
Our client opted to have her half bath remodeled as well. Many of the same components that we used in the master bathroom were used to make this other wise small space appear larger.
Overall, we can’t say enough about how happy we were with the end result of this project. We were even happier to know that our client was over the moon about her dream master bathroom.
Are you dreaming about your master bathroom and what possibilities we could accomplish in a marble look for you? We would love to hear from you, the options are amazing! .
Огромный туалет с белыми фасадами – фото дизайна интерьера
1