Огромный туалет – фото дизайна интерьера с высоким бюджетом
Сортировать:
Бюджет
Сортировать:Популярное за сегодня
21 - 40 из 58 фото
1 из 3
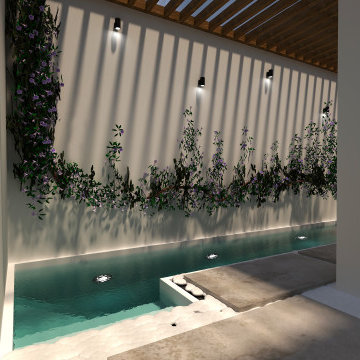
Relaxing Bathroom nasce dall'esigenza di realizzare un ambiente all'interno del quale potersi prendere cura di sé a 360°.
Sono state scelte combinazioni di materiali come gres porcellanato, essenza e carta da parati, dalle tonalità fredde scaldate dal tocco del legno.
Un illuminazione soffusa caratterizza questo ambiente, impreziosito dalla luce naturale che entra dalle grandi vetrate che affacciano sulla piscina naturale interna chiusa da un pergolato in legno superiore.
Nella parte posteriore della piscina vi è una mini zona relax con poltrona sospesa, dove godersi la calma e tranquillità.
Ad oggi, la stanza da bagno si sta trasformando sempre più in un luogo del benessere personale, ma che deve sposare al meglio la funzionalità di ogni elemento.
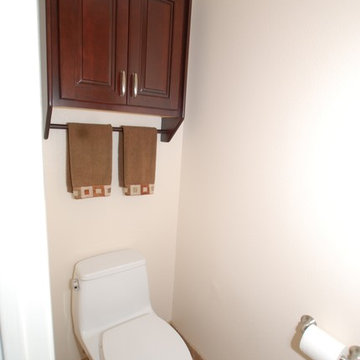
Lester O'Malley
Источник вдохновения для домашнего уюта: огромный туалет в классическом стиле с врезной раковиной, фасадами с выступающей филенкой, темными деревянными фасадами, столешницей из гранита, раздельным унитазом, коричневой плиткой, керамогранитной плиткой, белыми стенами и полом из керамогранита
Источник вдохновения для домашнего уюта: огромный туалет в классическом стиле с врезной раковиной, фасадами с выступающей филенкой, темными деревянными фасадами, столешницей из гранита, раздельным унитазом, коричневой плиткой, керамогранитной плиткой, белыми стенами и полом из керамогранита
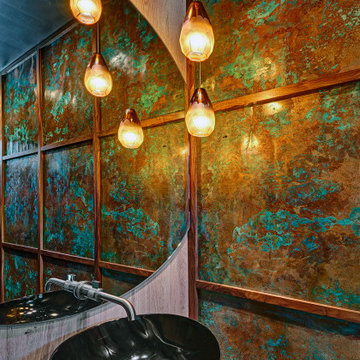
Contemporary raked rooflines give drama and beautiful lines to both the exterior and interior of the home. The exterior finished in Caviar black gives a soft presence to the home while emphasizing the gorgeous natural landscaping, while the Corten roof naturally rusts and patinas. Corridors separate the different hubs of the home. The entry corridor finished on both ends with full height glass fulfills the clients vision of a home — celebration of outdoors, natural light, birds, deer, etc. that are frequently seen crossing through.
The large pool at the front of the home is a unique placement — perfectly functions for family gatherings. Panoramic windows at the kitchen 7' ideal workstation open up to the pool and patio (a great setting for Taco Tuesdays).
The mostly white "Gathering" room was designed for this family to host their 15+ count dinners with friends and family. Large panoramic doors open up to the back patio for free flowing indoor and outdoor dining. Poggenpohl cabinetry throughout the kitchen provides the modern luxury centerpiece to this home. Walnut elements emphasize the lines and add a warm space to gather around the island. Pearlescent plaster finishes the walls and hood of the kitchen with a soft simmer and texture.
Corridors were painted Caviar to provide a visual distinction of the spaces and to wrap the outdoors to the indoors.
In the master bathroom, soft grey plaster was selected as a backdrop to the vanity and master shower. Contrasted by a deep green hue for the walls and ceiling, a cozy spa retreat was created. A corner cutout on the shower enclosure brings additional light and architectural interest to the space.
In the powder bathroom, a large circular mirror mimics the black pedestal vessel sinks. Amber-colored cut crystal pendants are organically suspended. A patinated copper and walnut grid was hand-finished by the client.
And in the guest bathroom, white and walnut make for a classic combination in this luxury guest bath. Jedi wall sconces are a favorite of guests — we love how they provide soft lighting and a spotlight to the surface.
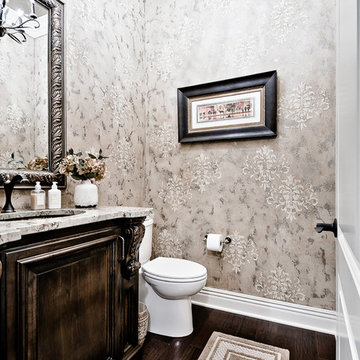
Kathy Hader
Идея дизайна: огромный туалет в классическом стиле с фасадами с выступающей филенкой, фасадами цвета дерева среднего тона, унитазом-моноблоком, темным паркетным полом, врезной раковиной, столешницей из гранита, коричневым полом и бежевой столешницей
Идея дизайна: огромный туалет в классическом стиле с фасадами с выступающей филенкой, фасадами цвета дерева среднего тона, унитазом-моноблоком, темным паркетным полом, врезной раковиной, столешницей из гранита, коричневым полом и бежевой столешницей
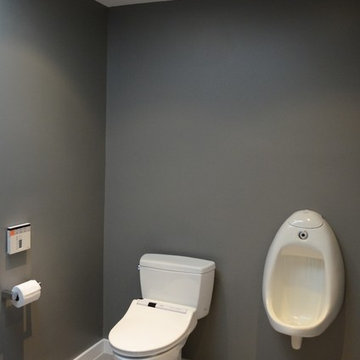
John Pleta of Izzie Mae Photography
Идея дизайна: огромный туалет в современном стиле с врезной раковиной, плоскими фасадами, фасадами цвета дерева среднего тона, столешницей из искусственного кварца, раздельным унитазом, серой плиткой, керамогранитной плиткой, серыми стенами и полом из керамогранита
Идея дизайна: огромный туалет в современном стиле с врезной раковиной, плоскими фасадами, фасадами цвета дерева среднего тона, столешницей из искусственного кварца, раздельным унитазом, серой плиткой, керамогранитной плиткой, серыми стенами и полом из керамогранита
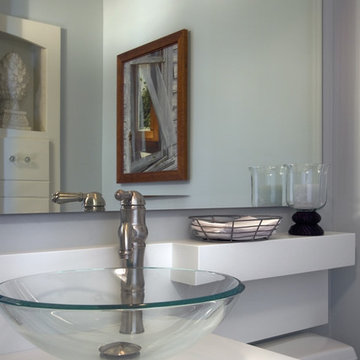
Photography:: Gilbertson Photography
www.gilbertsonphotography.com
Источник вдохновения для домашнего уюта: огромный туалет в современном стиле с настольной раковиной, белыми фасадами, столешницей из искусственного камня, унитазом-моноблоком, белыми стенами и паркетным полом среднего тона
Источник вдохновения для домашнего уюта: огромный туалет в современном стиле с настольной раковиной, белыми фасадами, столешницей из искусственного камня, унитазом-моноблоком, белыми стенами и паркетным полом среднего тона
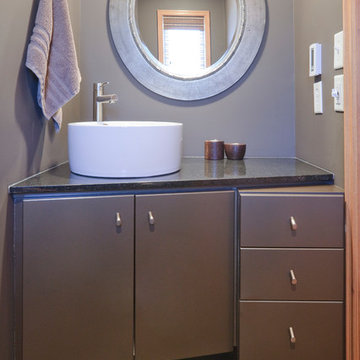
What isn't to love about this powder room. The above counter sink with angular cabinetry. Striking. When it comes to renovations, sometimes it takes some creativity to get form and function to meet.
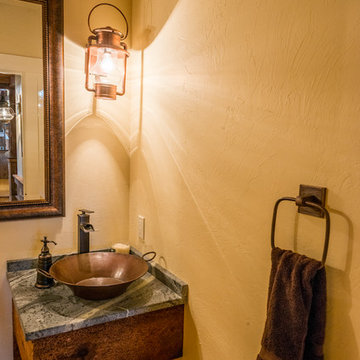
Designed by The Look Interiors.
We’ve got tons more photos on our profile; check out our other projects to find some great new looks for your ideabook!
Photography by Matthew Milone.
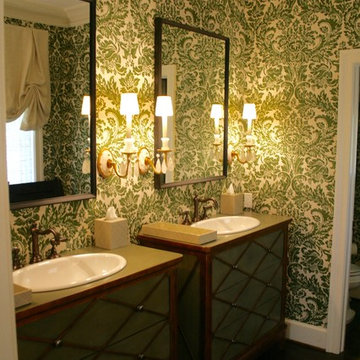
Miller Home Improvements, Inc.
Источник вдохновения для домашнего уюта: огромный туалет в стиле фьюжн с фасадами островного типа, фасадами цвета дерева среднего тона, раздельным унитазом, зелеными стенами, темным паркетным полом, накладной раковиной и столешницей из дерева
Источник вдохновения для домашнего уюта: огромный туалет в стиле фьюжн с фасадами островного типа, фасадами цвета дерева среднего тона, раздельным унитазом, зелеными стенами, темным паркетным полом, накладной раковиной и столешницей из дерева
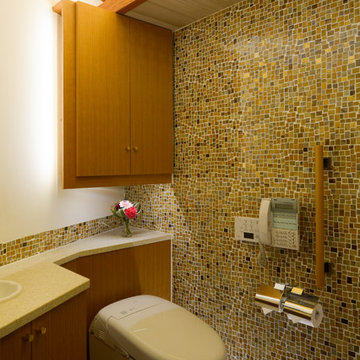
photo by s.koshimizu
Идея дизайна: огромный туалет в стиле модернизм с плоскими фасадами, коричневыми фасадами, унитазом-моноблоком, коричневой плиткой, плиткой мозаикой, белыми стенами, накладной раковиной, столешницей из искусственного камня и коричневым полом
Идея дизайна: огромный туалет в стиле модернизм с плоскими фасадами, коричневыми фасадами, унитазом-моноблоком, коричневой плиткой, плиткой мозаикой, белыми стенами, накладной раковиной, столешницей из искусственного камня и коричневым полом
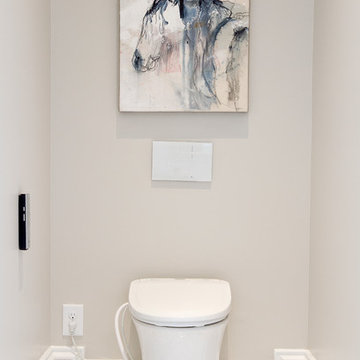
All photos by Specialty Tile Products, Inc.
Источник вдохновения для домашнего уюта: огромный туалет в классическом стиле с фасадами островного типа, серыми фасадами, инсталляцией, белой плиткой, каменной плиткой, мраморным полом и мраморной столешницей
Источник вдохновения для домашнего уюта: огромный туалет в классическом стиле с фасадами островного типа, серыми фасадами, инсталляцией, белой плиткой, каменной плиткой, мраморным полом и мраморной столешницей
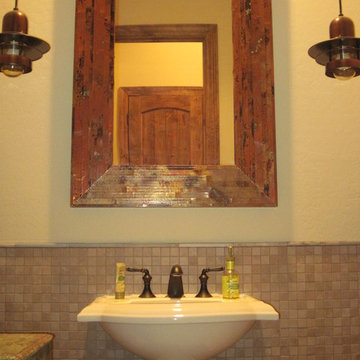
Powder room with porcelain wall tile, copper mirror, antique bronze pendant lights, reclaimed wood table.
На фото: огромный туалет в стиле рустика с
На фото: огромный туалет в стиле рустика с
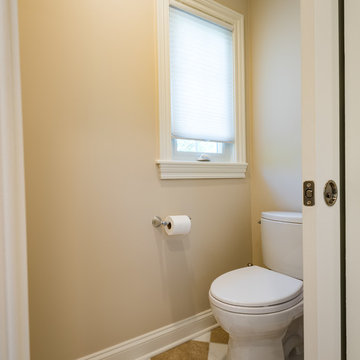
На фото: огромный туалет в стиле неоклассика (современная классика) с фасадами с утопленной филенкой, бежевыми фасадами, унитазом-моноблоком, черно-белой плиткой, мраморной плиткой, бежевыми стенами, мраморным полом, врезной раковиной, столешницей из кварцита и белым полом с
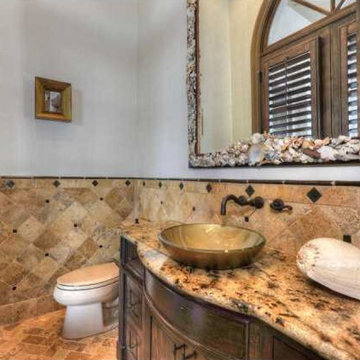
Master Bath
Пример оригинального дизайна: огромный туалет в средиземноморском стиле с фасадами островного типа, фасадами цвета дерева среднего тона, разноцветной плиткой, плиткой из известняка, настольной раковиной и встроенной тумбой
Пример оригинального дизайна: огромный туалет в средиземноморском стиле с фасадами островного типа, фасадами цвета дерева среднего тона, разноцветной плиткой, плиткой из известняка, настольной раковиной и встроенной тумбой
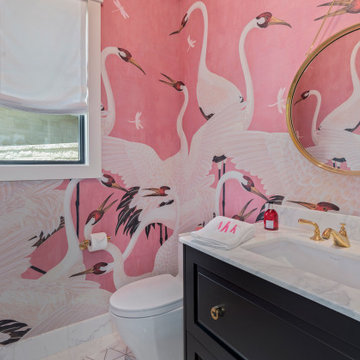
This modern style home features bright open spaces lit by large walls of windows and accented with contemporary fixtures, wall treatments and built-ins. The light wall treatments are warmed with rich wood floors and elegant tile and counter selections.
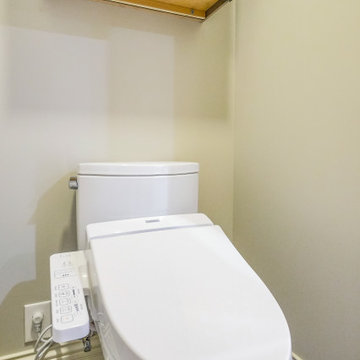
When I originally met with the client in their home they told me that they wanted this to be an absolutely beautiful bathroom. As we designed the space I knew we needed a starting point to build from and I showed them Cambria Galloway Quartz Counter-top. I knew from talking to them that this could work really well for the space. They fell in love with it. We carried the sample with us through the entire design process. The whole bathroom color pallet came from the counter. We added the Galloway in the shower and in the steam room to keep the same feel and color palette. The homeowner was blown away and totally is in love with the entire bathroom.
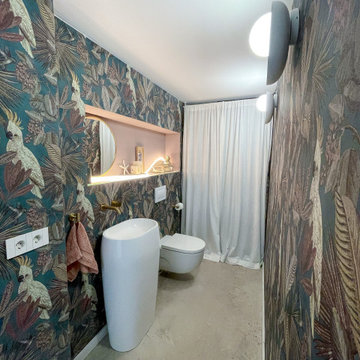
Una centenaria y humilde vivienda en el antaño pueblo de Campanar, ahora engullido dentro del crecimiento de la ciudad de Valencia, es objeto de rehabilitación integral para uso vivienda, manteniendo parte de su idiosincrasia original.
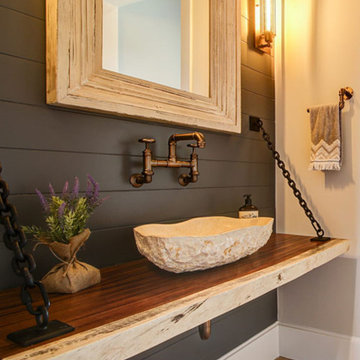
This stunning custom home in Clarksburg, MD serves as both Home and Corporate Office for Ambition Custom Homes. Nestled on 5 acres in Clarksburg, Maryland, this new home features unique privacy and beautiful year round views of Little Bennett Regional Park. This spectacular, true Modern Farmhouse features large windows, natural stone and rough hewn beams throughout.
Special features of this 10,000+ square foot home include an open floorplan on the first floor; a first floor Master Suite with Balcony and His/Hers Walk-in Closets and Spa Bath; a spacious gourmet kitchen with oversized butler pantry and large banquette eat in breakfast area; a large four-season screened-in porch which connects to an outdoor BBQ & Outdoor Kitchen area. The Lower Level boasts a separate entrance, reception area and offices for Ambition Custom Homes; and for the family provides ample room for entertaining, exercise and family activities including a game room, pottery room and sauna. The Second Floor Level has three en-suite Bedrooms with views overlooking the 1st Floor. Ample storage, a 4-Car Garage and separate Bike Storage & Work room complete the unique features of this custom home.
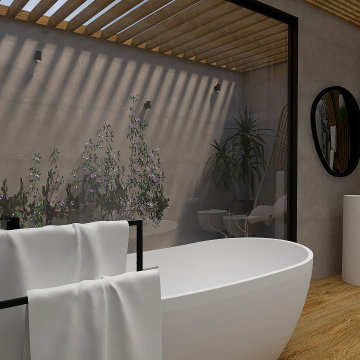
Relaxing Bathroom nasce dall'esigenza di realizzare un ambiente all'interno del quale potersi prendere cura di sé a 360°.
Sono state scelte combinazioni di materiali come gres porcellanato, essenza e carta da parati, dalle tonalità fredde scaldate dal tocco del legno.
Un illuminazione soffusa caratterizza questo ambiente, impreziosito dalla luce naturale che entra dalle grandi vetrate che affacciano sulla piscina naturale interna chiusa da un pergolato in legno superiore.
Nella parte posteriore della piscina vi è una mini zona relax con poltrona sospesa, dove godersi la calma e tranquillità.
Ad oggi, la stanza da bagno si sta trasformando sempre più in un luogo del benessere personale, ma che deve sposare al meglio la funzionalità di ogni elemento.
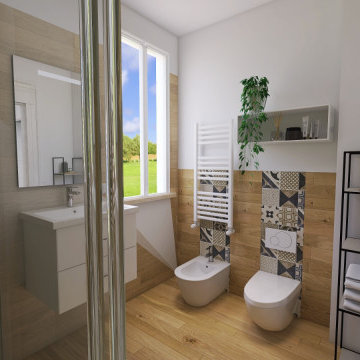
Стильный дизайн: огромный туалет в современном стиле с плоскими фасадами, белыми фасадами, унитазом-моноблоком, разноцветной плиткой, керамогранитной плиткой, белыми стенами, полом из керамогранита, монолитной раковиной, столешницей из дерева, белой столешницей и подвесной тумбой - последний тренд
Огромный туалет – фото дизайна интерьера с высоким бюджетом
2