Огромный санузел в стиле модернизм – фото дизайна интерьера
Сортировать:
Бюджет
Сортировать:Популярное за сегодня
41 - 60 из 2 868 фото
1 из 3
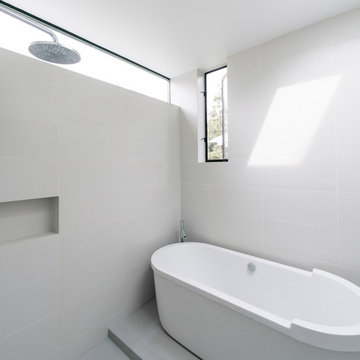
a fully-tiled wet room features a rain shower with a floating bathtub and multiple sources of natural light and ventilation
Пример оригинального дизайна: огромная главная ванная комната в стиле модернизм с отдельно стоящей ванной, открытым душем, белой плиткой, керамогранитной плиткой, белыми стенами, полом из керамогранита, плоскими фасадами, врезной раковиной, фасадами цвета дерева среднего тона, столешницей из искусственного кварца и раздельным унитазом
Пример оригинального дизайна: огромная главная ванная комната в стиле модернизм с отдельно стоящей ванной, открытым душем, белой плиткой, керамогранитной плиткой, белыми стенами, полом из керамогранита, плоскими фасадами, врезной раковиной, фасадами цвета дерева среднего тона, столешницей из искусственного кварца и раздельным унитазом
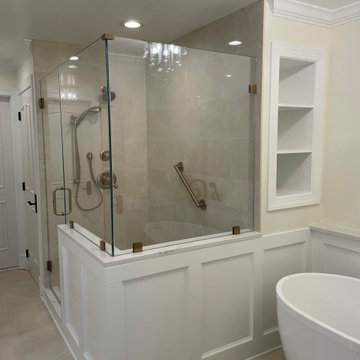
Travertine Lookalike ceramic tile – Gloss on the shower walls and matte on the bathroom floor.
Pebble tile on shower floor
Linear drain with tile insert
Built in shower bench topped with Quartz Arno
Knee walls and curb topped with Quartz Arno
Hidden shower niches in knee walls so they cannot be seen in the rest of the bathroom.
Frameless glass shower enclosure with dual swinging pivot door in champagne bronze.
Champagne bronze dual function diverter with handheld shower want.
Wood wainscoting surrounding freestanding tub and outside of knee walls.
We build a knee wall in from of the freestanding tub and capped with a Quartz Arno ledge to give a place to put your hand as you enter and exit the tub.
Deck mounted champagne bronze tub faucet
Egg shaped freestanding tub
ForeverMark cabinets with a full size pantry cabinet
Champagne bronze cabinet hardware
Champagne bronze widespread sink faucets
Outlets inside (2) vanity drawers for easy access
Powered recessed medicine cabinet with outlets inside
Sconce lighting between each mirror
(2) 4” recessed light above sinks on each vanity
Special exhaust fan that is a light, fan, and Bluetooth radio.
Oil Rubbed bronze heated towel bar to tight in the original door hardware.

This image showcases the luxurious design features of the principal ensuite, embodying a perfect blend of elegance and functionality. The focal point of the space is the expansive double vanity unit, meticulously crafted to provide ample storage and countertop space for two. Its sleek lines and modern design aesthetic add a touch of sophistication to the room.
The feature tile, serves as a striking focal point, infusing the space with texture and visual interest. It's a bold geometric pattern, and intricate mosaic, elevating the design of the ensuite, adding a sense of luxury and personality.
Natural lighting floods the room through large windows illuminating the space and enhancing its spaciousness. The abundance of natural light creates a warm and inviting atmosphere, while also highlighting the beauty of the design elements and finishes.
Overall, this principal ensuite epitomizes modern luxury, offering a serene retreat where residents can unwind and rejuvenate in style. Every design feature is thoughtfully curated to create a luxurious and functional space that exceeds expectations.

This Luxury Bathroom is every home-owners dream. We created this masterpiece with the help of one of our top designers to make sure ever inches the bathroom would be perfect. We are extremely happy this project turned out from the walk-in shower/steam room to the massive Vanity. Everything about this bathroom is made for luxury!
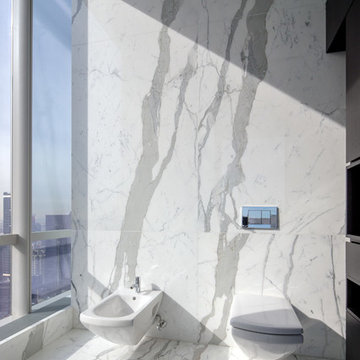
Modern bahtroom featuring marble by Ciot.
Photo credit: Evan Joseph
Пример оригинального дизайна: огромная главная ванная комната в стиле модернизм с плоскими фасадами, черными фасадами, накладной ванной, двойным душем, инсталляцией, белой плиткой, каменной плиткой, белыми стенами, мраморным полом, врезной раковиной и мраморной столешницей
Пример оригинального дизайна: огромная главная ванная комната в стиле модернизм с плоскими фасадами, черными фасадами, накладной ванной, двойным душем, инсталляцией, белой плиткой, каменной плиткой, белыми стенами, мраморным полом, врезной раковиной и мраморной столешницей
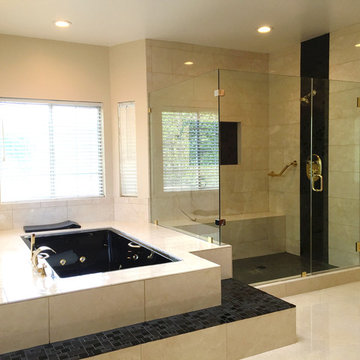
This vast open master bath is about 300 sq. in size.
This color combination of Black, gold and light marble is a traditional color scheme that received a modern interpretation by us.
the black mosaic tile are used for the step to the tub, shower pan and the vertical and shampoo niche accent tiles have a combo of black glass and stone tile with a high gloss almost metallic finish.
it boasts a large shower with frame-less glass and a great spa area with a drop-in Jacuzzi tub.
the large windows bring a vast amount of natural light that allowed us to really take advantage of the black colors tile and tub.
The floor tile (ceramic 24"x24 mimicking marble) are placed in a diamond pattern with black accents (4"x4" granite). and the matching staggered placed tile (18"x12") on the walls.
Photograph:Jonathan Litinsky
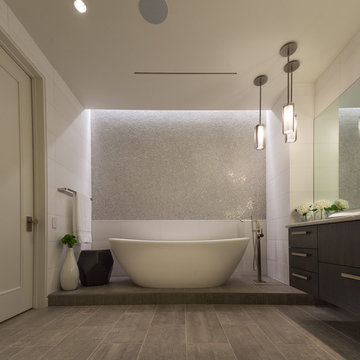
Our clients purchased a condo in the heart of Chicago after deciding it was time to move from their longtime suburban home and embrace their dream of living downtown. Leaving their family home where their children grew up meant that our work needed to do two things for the family: help make the most of their new city life and create a warm and welcoming home for their two college-aged children.
We used grays, browns and creams accentuated with pops of orange and yellow to transform the condo into a warm, modern space. We sourced unconventional light fixtures and custom rugs for each room, as well as an assortment of clean-lined furniture including modern classics like a black Eames lounge. Each room features original art—everything from a three-dimensional installation to abstract paintings and photography.
Modern amenities, such as power-operated window treatments and an electric fireplace, were seamlessly integrated into the home, ensuring that the client can enjoy their space with a flip of a switch. The personalized, comfortable atmosphere meant that the clients live and entertain with effortlessness and joy.
Ted Glasoe Photography
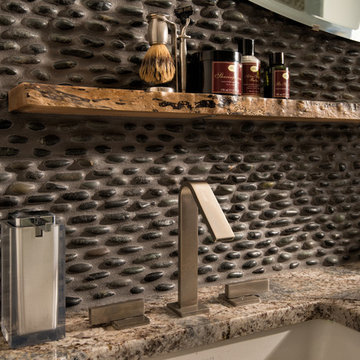
На фото: огромная главная ванная комната в стиле модернизм с плоскими фасадами, фасадами цвета дерева среднего тона, отдельно стоящей ванной, открытым душем, унитазом-моноблоком, черной плиткой, галечной плиткой, белыми стенами, полом из керамической плитки, врезной раковиной, столешницей из гранита, серым полом и открытым душем

Open concept bathroom with large window, wood ceiling modern, tiled walls, Luna tub filler.
Источник вдохновения для домашнего уюта: огромная главная ванная комната в стиле модернизм с плоскими фасадами, светлыми деревянными фасадами, отдельно стоящей ванной, душем без бортиков, инсталляцией, серой плиткой, плиткой из листового камня, серыми стенами, полом из керамогранита, раковиной с несколькими смесителями, мраморной столешницей, бежевым полом, открытым душем, белой столешницей, сиденьем для душа, тумбой под две раковины, встроенной тумбой и потолком из вагонки
Источник вдохновения для домашнего уюта: огромная главная ванная комната в стиле модернизм с плоскими фасадами, светлыми деревянными фасадами, отдельно стоящей ванной, душем без бортиков, инсталляцией, серой плиткой, плиткой из листового камня, серыми стенами, полом из керамогранита, раковиной с несколькими смесителями, мраморной столешницей, бежевым полом, открытым душем, белой столешницей, сиденьем для душа, тумбой под две раковины, встроенной тумбой и потолком из вагонки
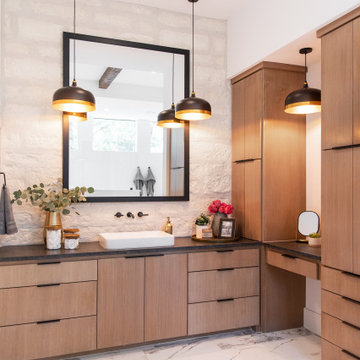
Master bath his and her's with connected vanity.
На фото: огромная главная ванная комната в стиле модернизм с плоскими фасадами, светлыми деревянными фасадами, отдельно стоящей ванной, двойным душем, раздельным унитазом, белой плиткой, каменной плиткой, белыми стенами, полом из керамогранита, настольной раковиной, столешницей из гранита, белым полом, открытым душем и черной столешницей
На фото: огромная главная ванная комната в стиле модернизм с плоскими фасадами, светлыми деревянными фасадами, отдельно стоящей ванной, двойным душем, раздельным унитазом, белой плиткой, каменной плиткой, белыми стенами, полом из керамогранита, настольной раковиной, столешницей из гранита, белым полом, открытым душем и черной столешницей
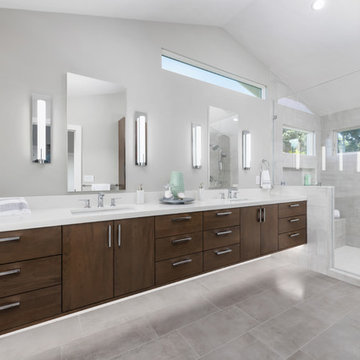
Modern master bath oasis. Expansive double sink, custom floating vanity with under vanity lighting, matching storage linen tower, airy master shower with bench, and a private water closet.
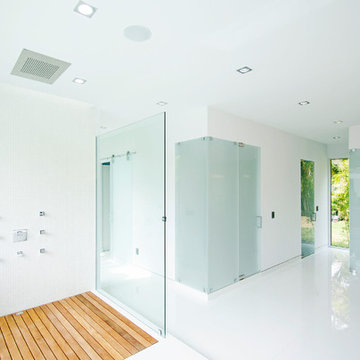
На фото: огромная главная ванная комната в стиле модернизм с фасадами островного типа, серыми фасадами, отдельно стоящей ванной, душевой комнатой, полом из керамогранита, настольной раковиной, столешницей из дерева, белым полом и коричневой столешницей с
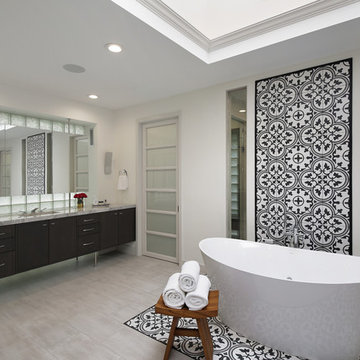
Свежая идея для дизайна: огромная главная ванная комната в стиле модернизм с плоскими фасадами, коричневыми фасадами, отдельно стоящей ванной, душевой комнатой, врезной раковиной, мраморной столешницей, душем с распашными дверями и белой столешницей - отличное фото интерьера

Soft white coloured modern bathroom
Свежая идея для дизайна: огромный хамам в стиле модернизм с душевой комнатой, белой плиткой, плиткой из листового камня, белыми стенами, полом из мозаичной плитки, белым полом, душем с распашными дверями, сиденьем для душа и многоуровневым потолком - отличное фото интерьера
Свежая идея для дизайна: огромный хамам в стиле модернизм с душевой комнатой, белой плиткой, плиткой из листового камня, белыми стенами, полом из мозаичной плитки, белым полом, душем с распашными дверями, сиденьем для душа и многоуровневым потолком - отличное фото интерьера
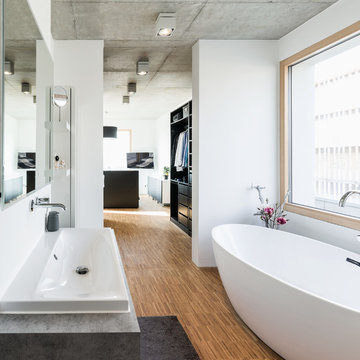
offenes Bad in der privaten Ebene des Elternschalfzimmers ohne Trennung mit Durchgang durch die Ankleide ins Schlafzimmer
Foto Markus Vogt
Свежая идея для дизайна: огромная главная ванная комната в стиле модернизм с открытыми фасадами, черными фасадами, отдельно стоящей ванной, душем без бортиков, раздельным унитазом, белыми стенами, светлым паркетным полом, настольной раковиной, столешницей из искусственного камня, открытым душем и белой столешницей - отличное фото интерьера
Свежая идея для дизайна: огромная главная ванная комната в стиле модернизм с открытыми фасадами, черными фасадами, отдельно стоящей ванной, душем без бортиков, раздельным унитазом, белыми стенами, светлым паркетным полом, настольной раковиной, столешницей из искусственного камня, открытым душем и белой столешницей - отличное фото интерьера
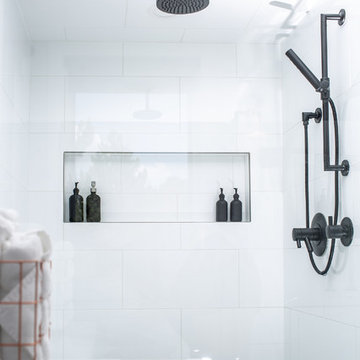
Our clients were looking to erase the 90s from their master bathroom and create a space that blended their contemporary tastes with natural elements. This bathroom had wonderful bones with a high ceiling and plenty of space, but we were able to work with our clients to create a design that better met their needs and utilized the space to its full potential. We wanted to create a sense of warmth in this large master bathroom and adding a fireplace to the space did the trick. By moving the tub location, we were able to create a stunning accent wall of stacked stone that provided a home for the fireplace and a perfectly dramatic backdrop for the new freestanding bathtub. The sculptural copper light fixture helps to soften the stone wall and allowed us to emphasize those vaulted ceiling. Playing with metal finishes is one of our favorite pastimes, and this bathroom was the perfect opportunity to blend sleek matte black plumbing fixtures with a mirrored copper finish on the light fixtures. We tied the vanity wall sconces in with a dramatic sculptural chandelier above the bath tub by using copper finishes on both and allowing the light fixtures to be the shining stars of this space. We selected a clean white finish for the custom vanity cabinets and lit them from below to accentuate their floating design. We then completed the look with a waterfall quartz counter to add an elegant texture to the area and extended the stone onto the shower bench to bring the two elements together. The existing shower had been on the small side, so we expanded it into the room and gave them a more spacious shower complete with a built-in bench and recessed niche. Hard surfaces play an important role in any bathroom design, and we wanted to use this opportunity to create an interesting layer of texture through our tile selections. The bathroom floor utilizes a large-scale plank tile installed in a herringbone pattern, while the shower and walls are tiled in a polished white tile to add a bit of reflectivity. The newly transformed bathroom is now a sophisticated space the brings together sleek contemporary finishes with textured natural elements and provides the perfect retreat from the outside world.
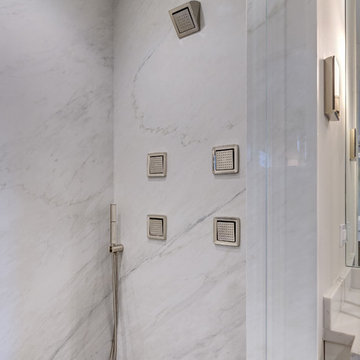
Showerhead: Kohler WaterTile® Wall-mounted Square 22-Nozzle Showerhead with Stimulating Spray (K-8023-SN)
Handshower with Hose: Kallista Foundations Soft Modern Dual-Function Handshower in Nickel Silver (P24761-00-AD)
Body Spray: Kallista Foundations Modern Square Body Spray in Nickel Silver (P22079-00-AD)
Shower Walls: Maximum Premium White Porcelain Slab from TransCeramica
Shower Floor: Imola Koshi Porcelain Tile in Dark Grey
Dennis Jourdan Photography
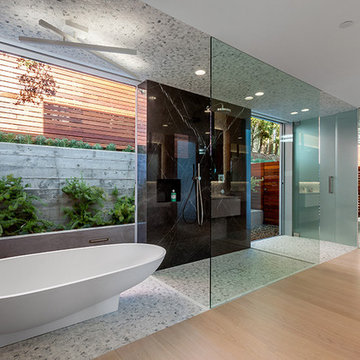
На фото: огромная главная ванная комната в стиле модернизм с отдельно стоящей ванной, душевой комнатой, серой плиткой, белой плиткой, каменной плиткой, белыми стенами и светлым паркетным полом с
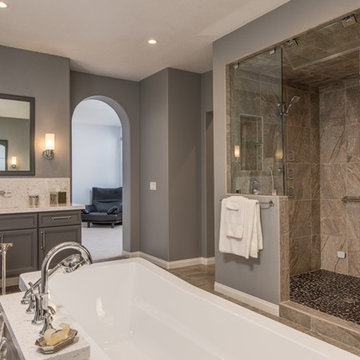
This luxurious master bathroom includes #isteamcontrols for ultimate shower comfort, a Schon Amelia #freestandingtub, and #iconbtubvalve system to enhance the bathroom experience.This #modernbathroomremodel includes beautiful #starmarkmaplecornlinencabinets and linen cabinets that are both functional and stylish. The #sconcelighting throughout the bathroom enhances the relaxing tone and reflects elegantly off the grey paint.

Photo Credit: Ron Rosenzweig
Идея дизайна: огромная главная ванная комната в стиле модернизм с плоскими фасадами, душем в нише, черными фасадами, угловой ванной, бежевой плиткой, мраморной плиткой, бежевыми стенами, мраморным полом, врезной раковиной, столешницей из известняка, бежевым полом, душем с распашными дверями и черной столешницей
Идея дизайна: огромная главная ванная комната в стиле модернизм с плоскими фасадами, душем в нише, черными фасадами, угловой ванной, бежевой плиткой, мраморной плиткой, бежевыми стенами, мраморным полом, врезной раковиной, столешницей из известняка, бежевым полом, душем с распашными дверями и черной столешницей
Огромный санузел в стиле модернизм – фото дизайна интерьера
3

