Огромный санузел с сиденьем для душа – фото дизайна интерьера
Сортировать:
Бюджет
Сортировать:Популярное за сегодня
161 - 180 из 1 068 фото
1 из 3
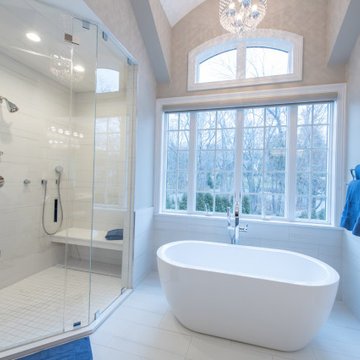
Gorgeous modern bathroom renovation. Custom gray cabinets and vanities. Freestanding tub, frameless glass shower doors, chrome bathroom fixtures, crystal and chrome bathroom wall sconces, toilet room, porcelain floor and shower tiles. Gray and white bathroom color scheme.
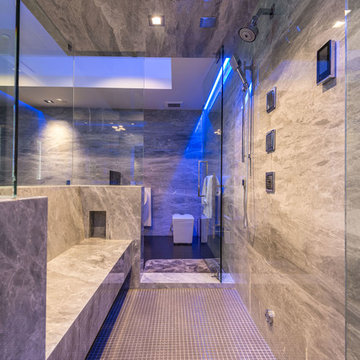
Пример оригинального дизайна: огромная главная ванная комната в стиле модернизм с душевой комнатой, унитазом-моноблоком, серой плиткой, плиткой из листового камня, серыми стенами, полом из мозаичной плитки, серым полом, душем с распашными дверями, сиденьем для душа и встроенной тумбой
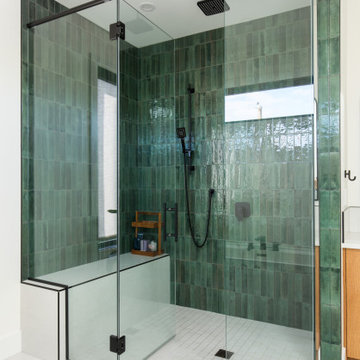
From 2020 to 2022 we had the opportunity to work with this wonderful client building in Altadore. We were so fortunate to help them build their family dream home. They wanted to add some fun pops of color and make it their own. So we implemented green and blue tiles into the bathrooms. The kitchen is extremely fashion forward with open shelves on either side of the hoodfan, and the wooden handles throughout. There are nodes to mid century modern in this home that give it a classic look. Our favorite details are the stair handrail, and the natural flagstone fireplace. The fun, cozy upper hall reading area is a reader’s paradise. This home is both stylish and perfect for a young busy family.

This luxurious spa-like bathroom was remodeled from a dated 90's bathroom. The entire space was demolished and reconfigured to be more functional. Walnut Italian custom floating vanities, large format 24"x48" porcelain tile that ran on the floor and up the wall, marble countertops and shower floor, brass details, layered mirrors, and a gorgeous white oak clad slat walled water closet. This space just shines!

Свежая идея для дизайна: огромная главная ванная комната в стиле неоклассика (современная классика) с фасадами в стиле шейкер, коричневыми фасадами, ванной на ножках, душем без бортиков, бежевой плиткой, керамической плиткой, белыми стенами, полом из плитки под дерево, накладной раковиной, столешницей из кварцита, коричневым полом, душем с распашными дверями, белой столешницей, сиденьем для душа, тумбой под две раковины, встроенной тумбой, балками на потолке и стенами из вагонки - отличное фото интерьера
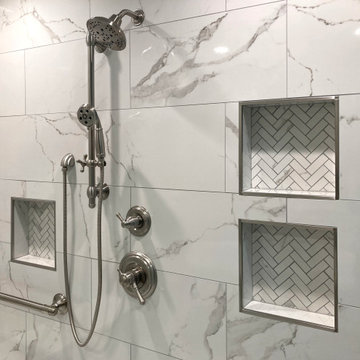
Beautiful zero entry walk-in shower with linear drain, multiple shower heads, built-in bench, 3 tiled niches, and heated floor!
Источник вдохновения для домашнего уюта: огромная главная ванная комната в стиле неоклассика (современная классика) с отдельно стоящей ванной, душем без бортиков, разноцветной плиткой, керамической плиткой, серыми стенами, полом из керамической плитки, разноцветным полом, душем с распашными дверями и сиденьем для душа
Источник вдохновения для домашнего уюта: огромная главная ванная комната в стиле неоклассика (современная классика) с отдельно стоящей ванной, душем без бортиков, разноцветной плиткой, керамической плиткой, серыми стенами, полом из керамической плитки, разноцветным полом, душем с распашными дверями и сиденьем для душа
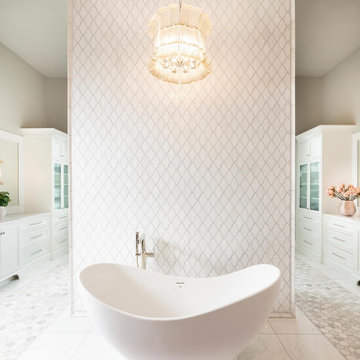
Стильный дизайн: огромная главная ванная комната в классическом стиле с белыми фасадами, отдельно стоящей ванной, душем в нише, унитазом-моноблоком, полом из керамогранита, врезной раковиной, столешницей из кварцита, белым полом, душем с распашными дверями, белой столешницей, сиденьем для душа, тумбой под две раковины и встроенной тумбой - последний тренд

Пример оригинального дизайна: огромная главная ванная комната в морском стиле с плоскими фасадами, светлыми деревянными фасадами, отдельно стоящей ванной, открытым душем, белой плиткой, белыми стенами, полом из керамогранита, мраморной столешницей, белым полом, открытым душем, белой столешницей, сиденьем для душа, тумбой под одну раковину, подвесной тумбой, потолком из вагонки и стенами из вагонки
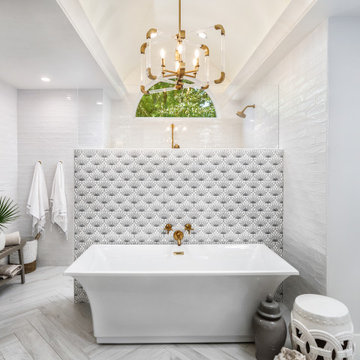
This stunning Gainesville bathroom design is a spa style retreat with a large vanity, freestanding tub, and spacious open shower. The Shiloh Cabinetry vanity with a Windsor door style in a Stonehenge finish on Alder gives the space a warm, luxurious feel, accessorized with Top Knobs honey bronze finish hardware. The large L-shaped vanity space has ample storage including tower cabinets with a make up vanity in the center. Large beveled framed mirrors to match the vanity fit neatly between each tower cabinet and Savoy House light fixtures are a practical addition that also enhances the style of the space. An engineered quartz countertop, plus Kohler Archer sinks and Kohler Purist faucets complete the vanity area. A gorgeous Strom freestanding tub add an architectural appeal to the room, paired with a Kohler bath faucet, and set against the backdrop of a Stone Impressions Lotus Shadow Thassos Marble tiled accent wall with a chandelier overhead. Adjacent to the tub is the spacious open shower style featuring Soci 3x12 textured white tile, gold finish Kohler showerheads, and recessed storage niches. A large, arched window offers natural light to the space, and towel hooks plus a radiator towel warmer sit just outside the shower. Happy Floors Northwind white 6 x 36 wood look porcelain floor tile in a herringbone pattern complete the look of this space.
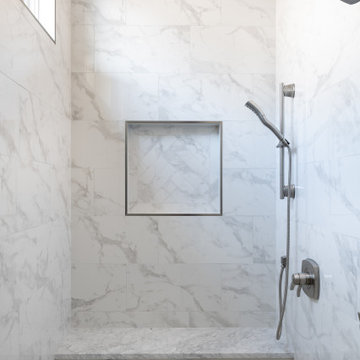
This 9' tall shower, curbless shower is filled with natural light.
Стильный дизайн: огромная главная ванная комната в стиле неоклассика (современная классика) с фасадами в стиле шейкер, серыми фасадами, отдельно стоящей ванной, душем без бортиков, унитазом-моноблоком, белой плиткой, керамогранитной плиткой, серыми стенами, полом из керамогранита, врезной раковиной, мраморной столешницей, белым полом, душем с распашными дверями, белой столешницей, сиденьем для душа, тумбой под две раковины и встроенной тумбой - последний тренд
Стильный дизайн: огромная главная ванная комната в стиле неоклассика (современная классика) с фасадами в стиле шейкер, серыми фасадами, отдельно стоящей ванной, душем без бортиков, унитазом-моноблоком, белой плиткой, керамогранитной плиткой, серыми стенами, полом из керамогранита, врезной раковиной, мраморной столешницей, белым полом, душем с распашными дверями, белой столешницей, сиденьем для душа, тумбой под две раковины и встроенной тумбой - последний тренд
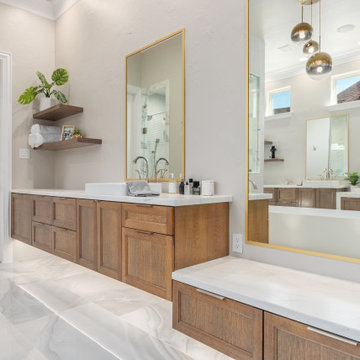
Источник вдохновения для домашнего уюта: огромная главная ванная комната в стиле модернизм с фасадами в стиле шейкер, фасадами цвета дерева среднего тона, отдельно стоящей ванной, двойным душем, белой плиткой, керамогранитной плиткой, серыми стенами, полом из керамогранита, настольной раковиной, столешницей из кварцита, синим полом, душем с распашными дверями, белой столешницей, сиденьем для душа, тумбой под две раковины и подвесной тумбой

Master bath ground up remodel. Custom vanities, custom walk-in shower, flooring, beveled glass mirrors and quartz countertops.
Пример оригинального дизайна: огромная главная ванная комната в современном стиле с плоскими фасадами, зелеными фасадами, двойным душем, биде, зеленой плиткой, плиткой из листового камня, бежевыми стенами, полом из керамогранита, накладной раковиной, столешницей из искусственного кварца, бежевым полом, душем с распашными дверями, белой столешницей, сиденьем для душа, тумбой под две раковины и подвесной тумбой
Пример оригинального дизайна: огромная главная ванная комната в современном стиле с плоскими фасадами, зелеными фасадами, двойным душем, биде, зеленой плиткой, плиткой из листового камня, бежевыми стенами, полом из керамогранита, накладной раковиной, столешницей из искусственного кварца, бежевым полом, душем с распашными дверями, белой столешницей, сиденьем для душа, тумбой под две раковины и подвесной тумбой

This Modern Multi-Level Home Boasts Master & Guest Suites on The Main Level + Den + Entertainment Room + Exercise Room with 2 Suites Upstairs as Well as Blended Indoor/Outdoor Living with 14ft Tall Coffered Box Beam Ceilings!
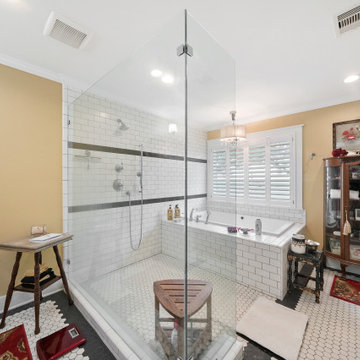
Homeowner and GB General Contractors Inc had a long-standing relationship, this project was the 3rd time that the Owners’ and Contractor had worked together on remodeling or build. Owners’ wanted to do a small remodel on their 1970's brick home in preparation for their upcoming retirement.
In the beginning "the idea" was to make a few changes, the final result, however, turned to a complete demo (down to studs) of the existing 2500 sf including the addition of an enclosed patio and oversized 2 car garage.
Contractor and Owners’ worked seamlessly together to create a home that can be enjoyed and cherished by the family for years to come. The Owners’ dreams of a modern farmhouse with "old world styles" by incorporating repurposed wood, doors, and other material from a barn that was on the property.
The transforming was stunning, from dark and dated to a bright, spacious, and functional. The entire project is a perfect example of close communication between Owners and Contractors.
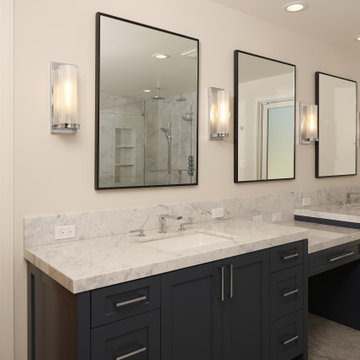
© 2022 Luis de la Rosa Photography
Идея дизайна: огромная главная ванная комната в классическом стиле с фасадами в стиле шейкер, синими фасадами, накладной ванной, угловым душем, унитазом-моноблоком, серой плиткой, мраморной плиткой, белыми стенами, полом из керамогранита, врезной раковиной, столешницей из искусственного кварца, серым полом, душем с распашными дверями, белой столешницей, сиденьем для душа, тумбой под две раковины и встроенной тумбой
Идея дизайна: огромная главная ванная комната в классическом стиле с фасадами в стиле шейкер, синими фасадами, накладной ванной, угловым душем, унитазом-моноблоком, серой плиткой, мраморной плиткой, белыми стенами, полом из керамогранита, врезной раковиной, столешницей из искусственного кварца, серым полом, душем с распашными дверями, белой столешницей, сиденьем для душа, тумбой под две раковины и встроенной тумбой
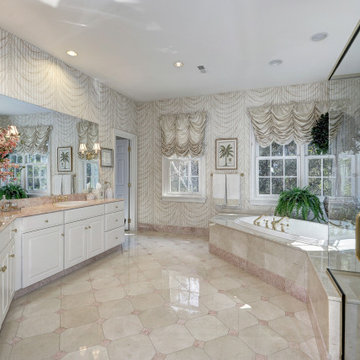
Upscale fixtures, finishes and attention to detail make this expansive master bathroom a stunner. Marble tile in cream and soft pink set a warm tone. A swooped pattern on the wallcoverings is echoed in the drapery treatments. Brass fittings and lighting add sparkle, while natural ight floods the room from two sides. It is a room you never want to leave!
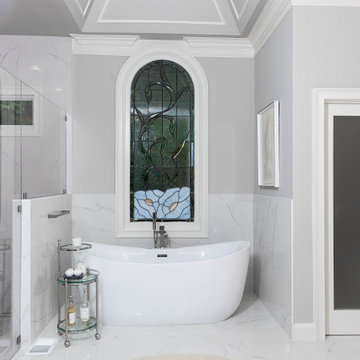
Expansive, Chic and Modern are only a few words to describe this luxurious spa-like grand master bathroom retreat that was designed and installed by Stoneunlimited Kitchen and Bath. The moment you enter the room you're welcomed into a light and airy environment that provides warmth at your feet from the Warmly Yours heated flooring. The 4x12 Metal Art Dark tile installed in herringbone pattern is a beautiful contrast to the Elegance Venato tile throughout the space and the white quartz with contrast veining. The expansive shower with zero entry flooring, is an impressive 148" wide x 120" tall and offers ample space for two people to shower and relax.

This master bath boasts a custom built double vanity with a large mirror and adjacent shelving near the drop in bath tub. Floor, walls, and counters are polished Calacatta Gold marble, all is accented with polished nickel plumbing fixtures and hardware.
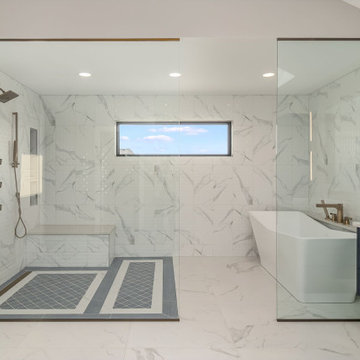
Источник вдохновения для домашнего уюта: огромная главная ванная комната с синими фасадами, отдельно стоящей ванной, душевой комнатой, унитазом-моноблоком, серыми стенами, мраморным полом, столешницей из гранита, разноцветным полом, открытым душем, белой столешницей, сиденьем для душа, тумбой под две раковины и подвесной тумбой
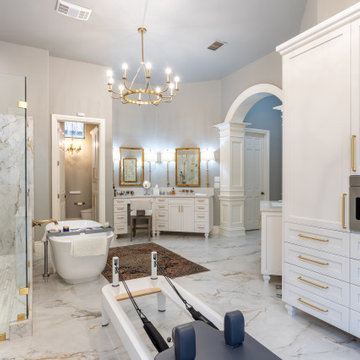
This Master Bathroom demands a Grand Entry. Freestanding Tub, Double Shower, Chandelier and a beautiful Cased Entry way designed by White River Hardwoods. Porcelain tile with a marble look and a Carrara Tile accent wall in the shower brings the SPA experience right into the home.
Огромный санузел с сиденьем для душа – фото дизайна интерьера
9

