Огромный санузел с серыми стенами – фото дизайна интерьера
Сортировать:
Бюджет
Сортировать:Популярное за сегодня
41 - 60 из 3 710 фото
1 из 3

This spacious Owner's Bath was created to maximize the natural lighting coming from the south-facing windows. . Marble flooring with a mosaic rug inset anchors the room. His and Her Vanities face each other. Large Glass shower with Bench is open to the rest of the bath. Photo by Spacecrafting.
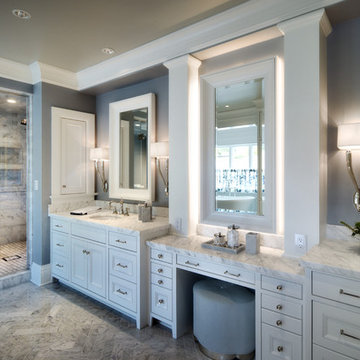
Mike Jensen Photography
Пример оригинального дизайна: огромная главная ванная комната в классическом стиле с фасадами с утопленной филенкой, белыми фасадами, черно-белой плиткой, мраморной столешницей, каменной плиткой, отдельно стоящей ванной, угловым душем, раздельным унитазом, серыми стенами, мраморным полом, врезной раковиной, серым полом и душем с распашными дверями
Пример оригинального дизайна: огромная главная ванная комната в классическом стиле с фасадами с утопленной филенкой, белыми фасадами, черно-белой плиткой, мраморной столешницей, каменной плиткой, отдельно стоящей ванной, угловым душем, раздельным унитазом, серыми стенами, мраморным полом, врезной раковиной, серым полом и душем с распашными дверями

Dawn Smith Photography
Стильный дизайн: огромная главная ванная комната в стиле неоклассика (современная классика) с плиткой кабанчик, белыми фасадами, накладной раковиной, душем с распашными дверями, угловым душем, серыми стенами, полом из керамогранита, мраморной столешницей, коричневым полом, разноцветной столешницей и фасадами с утопленной филенкой - последний тренд
Стильный дизайн: огромная главная ванная комната в стиле неоклассика (современная классика) с плиткой кабанчик, белыми фасадами, накладной раковиной, душем с распашными дверями, угловым душем, серыми стенами, полом из керамогранита, мраморной столешницей, коричневым полом, разноцветной столешницей и фасадами с утопленной филенкой - последний тренд
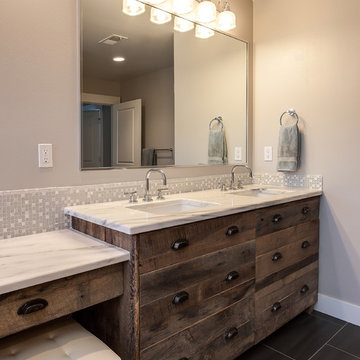
Juli
Источник вдохновения для домашнего уюта: огромная главная ванная комната в современном стиле с плоскими фасадами, искусственно-состаренными фасадами, отдельно стоящей ванной, открытым душем, бежевой плиткой, керамической плиткой, серыми стенами, паркетным полом среднего тона, врезной раковиной и столешницей из гранита
Источник вдохновения для домашнего уюта: огромная главная ванная комната в современном стиле с плоскими фасадами, искусственно-состаренными фасадами, отдельно стоящей ванной, открытым душем, бежевой плиткой, керамической плиткой, серыми стенами, паркетным полом среднего тона, врезной раковиной и столешницей из гранита
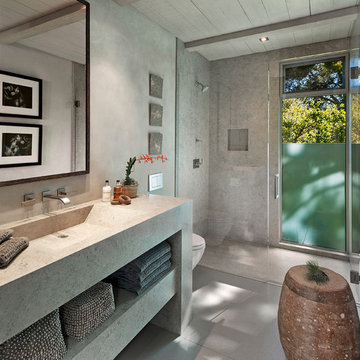
Bathroom.
Стильный дизайн: огромная главная ванная комната в современном стиле с открытыми фасадами, серыми фасадами, серыми стенами, отдельно стоящей ванной, открытым душем, полом из керамогранита, монолитной раковиной, столешницей из искусственного кварца и душем с распашными дверями - последний тренд
Стильный дизайн: огромная главная ванная комната в современном стиле с открытыми фасадами, серыми фасадами, серыми стенами, отдельно стоящей ванной, открытым душем, полом из керамогранита, монолитной раковиной, столешницей из искусственного кварца и душем с распашными дверями - последний тренд
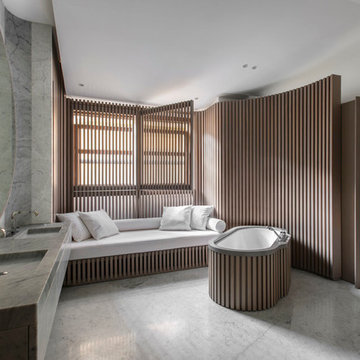
Bernard Touillon photographe
François Champsaur décorateur
Стильный дизайн: огромная главная ванная комната в скандинавском стиле с монолитной раковиной, мраморной столешницей, отдельно стоящей ванной, серыми стенами и мраморным полом - последний тренд
Стильный дизайн: огромная главная ванная комната в скандинавском стиле с монолитной раковиной, мраморной столешницей, отдельно стоящей ванной, серыми стенами и мраморным полом - последний тренд
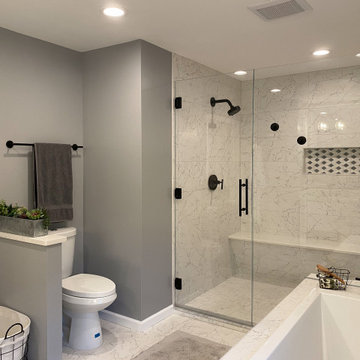
This Master Suite while being spacious, was poorly planned in the beginning. Master Bathroom and Walk-in Closet were small relative to the Bedroom size. Bathroom, being a maze of turns, offered a poor traffic flow. It only had basic fixtures and was never decorated to look like a living space. Geometry of the Bedroom (long and stretched) allowed to use some of its' space to build two Walk-in Closets while the original walk-in closet space was added to adjacent Bathroom. New Master Bathroom layout has changed dramatically (walls, door, and fixtures moved). The new space was carefully planned for two people using it at once with no sacrifice to the comfort. New shower is huge. It stretches wall-to-wall and has a full length bench with granite top. Frame-less glass enclosure partially sits on the tub platform (it is a drop-in tub). Tiles on the walls and on the floor are of the same collection. Elegant, time-less, neutral - something you would enjoy for years. This selection leaves no boundaries on the decor. Beautiful open shelf vanity cabinet was actually made by the Home Owners! They both were actively involved into the process of creating their new oasis. New Master Suite has two separate Walk-in Closets. Linen closet which used to be a part of the Bathroom, is now accessible from the hallway. Master Bedroom, still big, looks stunning. It reflects taste and life style of the Home Owners and blends in with the overall style of the House. Some of the furniture in the Bedroom was also made by the Home Owners.

Brizo plumbing
Mir Mosaics Tile
Sky light Sierra Pacific Windows
Стильный дизайн: огромная главная ванная комната в стиле модернизм с открытыми фасадами, серыми фасадами, душем без бортиков, раздельным унитазом, серой плиткой, керамогранитной плиткой, серыми стенами, светлым паркетным полом, подвесной раковиной, столешницей из бетона, коричневым полом, серой столешницей, тумбой под одну раковину, подвесной тумбой, сводчатым потолком и обоями на стенах - последний тренд
Стильный дизайн: огромная главная ванная комната в стиле модернизм с открытыми фасадами, серыми фасадами, душем без бортиков, раздельным унитазом, серой плиткой, керамогранитной плиткой, серыми стенами, светлым паркетным полом, подвесной раковиной, столешницей из бетона, коричневым полом, серой столешницей, тумбой под одну раковину, подвесной тумбой, сводчатым потолком и обоями на стенах - последний тренд
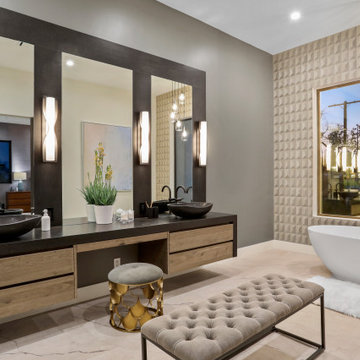
Custom made bathroom, combination of stone wood and 3D wall paper feel.
На фото: огромная главная ванная комната в современном стиле с плоскими фасадами, бежевыми фасадами, отдельно стоящей ванной, бежевой плиткой, серой плиткой, керамогранитной плиткой, серыми стенами, настольной раковиной, бежевым полом и черной столешницей
На фото: огромная главная ванная комната в современном стиле с плоскими фасадами, бежевыми фасадами, отдельно стоящей ванной, бежевой плиткой, серой плиткой, керамогранитной плиткой, серыми стенами, настольной раковиной, бежевым полом и черной столешницей

Devi Pride Photography
Идея дизайна: огромная главная ванная комната в стиле неоклассика (современная классика) с фасадами цвета дерева среднего тона, отдельно стоящей ванной, душем без бортиков, белой плиткой, плиткой кабанчик, серыми стенами, мраморным полом, накладной раковиной, столешницей из искусственного кварца, серым полом, открытым душем, серой столешницей и фасадами с утопленной филенкой
Идея дизайна: огромная главная ванная комната в стиле неоклассика (современная классика) с фасадами цвета дерева среднего тона, отдельно стоящей ванной, душем без бортиков, белой плиткой, плиткой кабанчик, серыми стенами, мраморным полом, накладной раковиной, столешницей из искусственного кварца, серым полом, открытым душем, серой столешницей и фасадами с утопленной филенкой
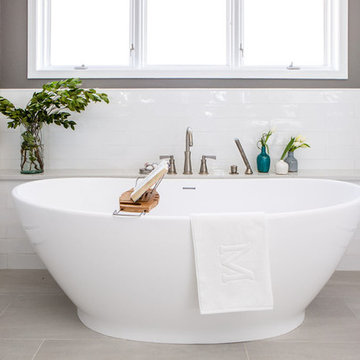
Our clients’ recently purchase home is set in a picturesque location in Golden, Colorado. With idyllic square footage for raising a family, it was almost just what they wanted. However, the 90’s interior furnishings and dated layout didn’t feel like home. So, they reached out to TVL Creative to help them get the place move-in ready and feeling more 'them.' The scope of work included an overhaul of the master bathroom, full-home paint scheme, lighting updates, and new staircase railings. The most profound transformation within our scope was the master bathroom renovation. This luxurious space, built by TVL’s own Team Angel, is a calming retreat with gorgeous detailing throughout. Every part of this bathroom was gutted and we worked to establish a new concept and functional layout that would better serve our clients. As part of the transformative design, a calming symmetry was created by marrying the new vanity design with the existing architecture of the room. A feature tile accentuates the symmetrical composition of vanity and vaulted ceiling: large beveled mirrors and linear sconces bring the eye upward. Custom built-ins flanking the master bathroom sinks were designed to provide ample organized storage for linens and toiletries. A make-up vanity accented by a full height mirror and coordinating pendant rounds out the custom built-ins. Opposite the vanity wall is the commode room, bathtub, and a large shower. In the bathtub nook, the sculptural form of the Elise tub by MTI Baths compliments the arc of the picture window above. The Kohler Archer tub filler adds transitional and classy styling to the area. A quartz-topped bench running the length of the back wall provides a perfect spot for a glass of wine near the bath, while doubling as a gorgeous and functional seat in the shower. The bench was also utilized to move the bathtub off of the exterior wall and reduce the amount of awkward-to-clean floor space. In the shower, the upgrades feel limitless. We relocated the valve controls to the entry half wall for easy on/off access. We also created functionals shower niches that are tucked out of view for handy storage without aesthetic compromise. The shower features a lovely three-dimensional diamond accent tile and is wrapped in frameless glass for added light entry. In general, the space is outfitted with other stunning features including Kohler Archer fixtures throughout, Feiss decorative lighting, Amerock hardware on all built-ins, and cabinetry from Waypoint Living Spaces. From bachelor pad to first family home, it's been a pleasure to work with our client over the years! We will especially cherish our time working with them this time around to make their new house feel more like home.
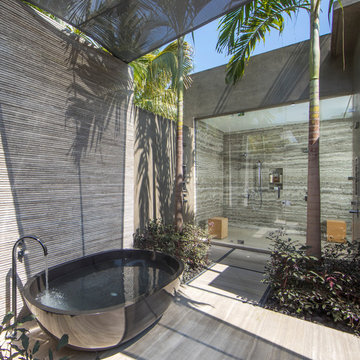
John Ellis Photography
Пример оригинального дизайна: огромная главная ванная комната в морском стиле с отдельно стоящей ванной, душевой комнатой, серой плиткой, серыми стенами, бежевым полом и душем с распашными дверями
Пример оригинального дизайна: огромная главная ванная комната в морском стиле с отдельно стоящей ванной, душевой комнатой, серой плиткой, серыми стенами, бежевым полом и душем с распашными дверями
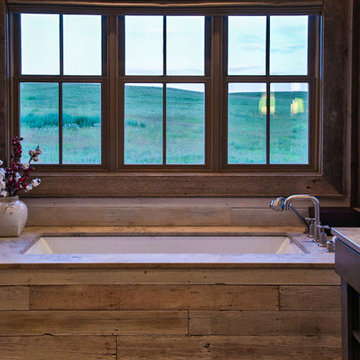
Photo: Jim Wells
Пример оригинального дизайна: огромная главная ванная комната в стиле рустика с ванной в нише и серыми стенами
Пример оригинального дизайна: огромная главная ванная комната в стиле рустика с ванной в нише и серыми стенами
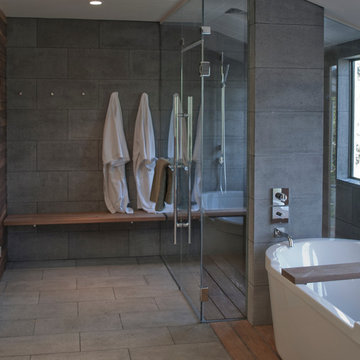
Источник вдохновения для домашнего уюта: огромная главная ванная комната в современном стиле с настольной раковиной, фасадами цвета дерева среднего тона, столешницей из талькохлорита, отдельно стоящей ванной, душем без бортиков, раздельным унитазом, серой плиткой, каменной плиткой и серыми стенами

На фото: огромная главная ванная комната с синими фасадами, отдельно стоящей ванной, душевой комнатой, унитазом-моноблоком, серыми стенами, мраморным полом, столешницей из гранита, разноцветным полом, открытым душем, белой столешницей, сиденьем для душа, тумбой под две раковины и подвесной тумбой с
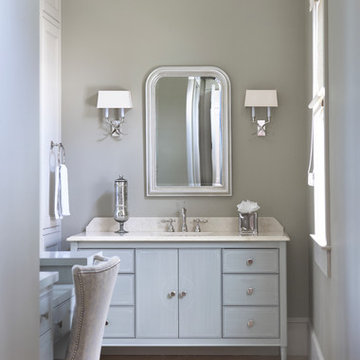
Lake Front Country Estate Master Bath, design by Tom Markalunas, built by Resort Custom Homes. Photography by Rachael Boling.
На фото: огромная главная ванная комната в классическом стиле с врезной раковиной, плоскими фасадами, серыми фасадами, мраморной столешницей, душем без бортиков, бежевой плиткой, каменной плиткой, серыми стенами и полом из травертина
На фото: огромная главная ванная комната в классическом стиле с врезной раковиной, плоскими фасадами, серыми фасадами, мраморной столешницей, душем без бортиков, бежевой плиткой, каменной плиткой, серыми стенами и полом из травертина
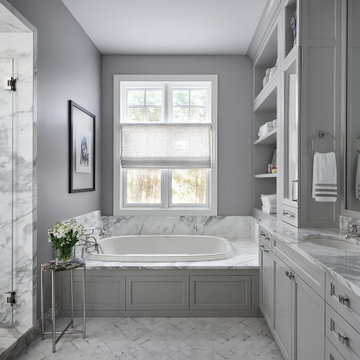
This master bath boasts a custom built double vanity with a large mirror and adjacent shelving near the drop in bath tub. Floor, walls, and counters are polished Calacatta Gold marble, all is accented with polished nickel plumbing fixtures and hardware.

Open concept bathroom with large window, wood ceiling modern, tiled walls, Luna tub filler.
Источник вдохновения для домашнего уюта: огромная главная ванная комната в стиле модернизм с плоскими фасадами, светлыми деревянными фасадами, отдельно стоящей ванной, душем без бортиков, инсталляцией, серой плиткой, плиткой из листового камня, серыми стенами, полом из керамогранита, раковиной с несколькими смесителями, мраморной столешницей, бежевым полом, открытым душем, белой столешницей, сиденьем для душа, тумбой под две раковины, встроенной тумбой и потолком из вагонки
Источник вдохновения для домашнего уюта: огромная главная ванная комната в стиле модернизм с плоскими фасадами, светлыми деревянными фасадами, отдельно стоящей ванной, душем без бортиков, инсталляцией, серой плиткой, плиткой из листового камня, серыми стенами, полом из керамогранита, раковиной с несколькими смесителями, мраморной столешницей, бежевым полом, открытым душем, белой столешницей, сиденьем для душа, тумбой под две раковины, встроенной тумбой и потолком из вагонки
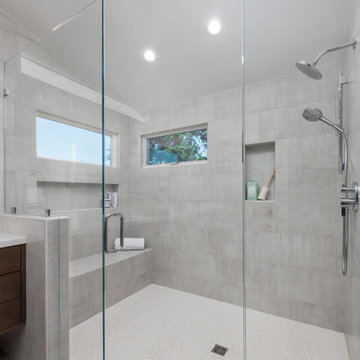
Modern master bath oasis. Expansive double sink, custom floating vanity with under vanity lighting, matching storage linen tower, airy master shower with bench, and a private water closet.
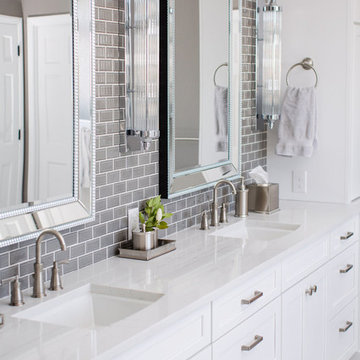
Our clients’ recently purchase home is set in a picturesque location in Golden, Colorado. With idyllic square footage for raising a family, it was almost just what they wanted. However, the 90’s interior furnishings and dated layout didn’t feel like home. So, they reached out to TVL Creative to help them get the place move-in ready and feeling more 'them.' The scope of work included an overhaul of the master bathroom, full-home paint scheme, lighting updates, and new staircase railings. The most profound transformation within our scope was the master bathroom renovation. This luxurious space, built by TVL’s own Team Angel, is a calming retreat with gorgeous detailing throughout. Every part of this bathroom was gutted and we worked to establish a new concept and functional layout that would better serve our clients. As part of the transformative design, a calming symmetry was created by marrying the new vanity design with the existing architecture of the room. A feature tile accentuates the symmetrical composition of vanity and vaulted ceiling: large beveled mirrors and linear sconces bring the eye upward. Custom built-ins flanking the master bathroom sinks were designed to provide ample organized storage for linens and toiletries. A make-up vanity accented by a full height mirror and coordinating pendant rounds out the custom built-ins. Opposite the vanity wall is the commode room, bathtub, and a large shower. In the bathtub nook, the sculptural form of the Elise tub by MTI Baths compliments the arc of the picture window above. The Kohler Archer tub filler adds transitional and classy styling to the area. A quartz-topped bench running the length of the back wall provides a perfect spot for a glass of wine near the bath, while doubling as a gorgeous and functional seat in the shower. The bench was also utilized to move the bathtub off of the exterior wall and reduce the amount of awkward-to-clean floor space. In the shower, the upgrades feel limitless. We relocated the valve controls to the entry half wall for easy on/off access. We also created functionals shower niches that are tucked out of view for handy storage without aesthetic compromise. The shower features a lovely three-dimensional diamond accent tile and is wrapped in frameless glass for added light entry. In general, the space is outfitted with other stunning features including Kohler Archer fixtures throughout, Feiss decorative lighting, Amerock hardware on all built-ins, and cabinetry from Waypoint Living Spaces. From bachelor pad to first family home, it's been a pleasure to work with our client over the years! We will especially cherish our time working with them this time around to make their new house feel more like home.
Огромный санузел с серыми стенами – фото дизайна интерьера
3

