Огромный санузел с серой столешницей – фото дизайна интерьера
Сортировать:
Бюджет
Сортировать:Популярное за сегодня
141 - 160 из 1 132 фото
1 из 3
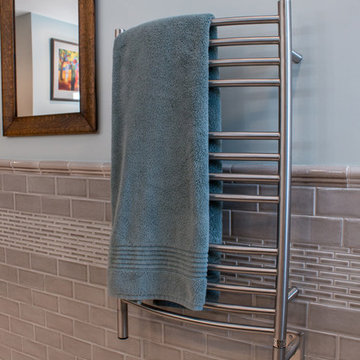
Our clients in Evergreen Country Club in Elkhorn, Wis. were ready for an upgraded bathroom when they reached out to us. They loved the large shower but wanted a more modern look with tile and a few upgrades that reminded them of their travels in Europe, like a towel warmer. This bathroom was originally designed for wheelchair accessibility and the current homeowner kept some of those features like a 36″ wide opening to the shower and shower floor that is level with the bathroom flooring. We also installed grab bars in the shower and near the toilet to assist them as they age comfortably in their home. Our clients couldn’t be more thrilled with this project and their new master bathroom retreat.
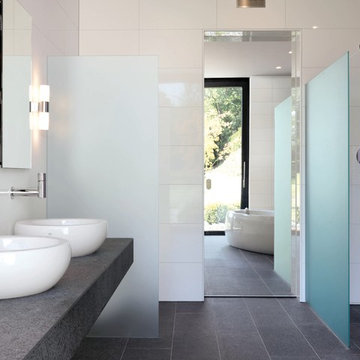
На фото: огромная главная ванная комната в современном стиле с настольной раковиной, отдельно стоящей ванной, открытым душем, серой плиткой, белой плиткой, керамогранитной плиткой, белыми стенами, полом из керамогранита, столешницей из бетона, открытым душем и серой столешницей
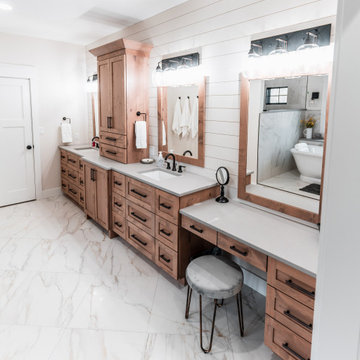
Стильный дизайн: огромный главный совмещенный санузел в стиле кантри с фасадами в стиле шейкер, фасадами цвета дерева среднего тона, отдельно стоящей ванной, открытым душем, белыми стенами, полом из цементной плитки, врезной раковиной, столешницей из искусственного кварца, разноцветным полом, открытым душем, серой столешницей, тумбой под две раковины и встроенной тумбой - последний тренд
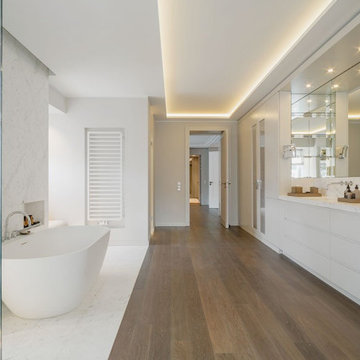
На фото: огромная ванная комната в современном стиле с плоскими фасадами, серыми фасадами, отдельно стоящей ванной, открытым душем, серой плиткой, белой плиткой, серыми стенами, душевой кабиной, врезной раковиной, коричневым полом, серой столешницей, нишей, тумбой под две раковины и встроенной тумбой с

For this couple, planning to move back to their rambler home in Arlington after living overseas for few years, they were ready to get rid of clutter, clean up their grown-up kids’ boxes, and transform their home into their dream home for their golden years.
The old home included a box-like 8 feet x 10 feet kitchen, no family room, three small bedrooms and two back to back small bathrooms. The laundry room was located in a small dark space of the unfinished basement.
This home is located in a cul-de-sac, on an uphill lot, of a very secluded neighborhood with lots of new homes just being built around them.
The couple consulted an architectural firm in past but never were satisfied with the final plans. They approached Michael Nash Custom Kitchens hoping for fresh ideas.
The backyard and side yard are wooded and the existing structure was too close to building restriction lines. We developed design plans and applied for special permits to achieve our client’s goals.
The remodel includes a family room, sunroom, breakfast area, home office, large master bedroom suite, large walk-in closet, main level laundry room, lots of windows, front porch, back deck, and most important than all an elevator from lower to upper level given them and their close relative a necessary easier access.
The new plan added extra dimensions to this rambler on all four sides. Starting from the front, we excavated to allow a first level entrance, storage, and elevator room. Building just above it, is a 12 feet x 30 feet covered porch with a leading brick staircase. A contemporary cedar rail with horizontal stainless steel cable rail system on both the front porch and the back deck sets off this project from any others in area. A new foyer with double frosted stainless-steel door was added which contains the elevator.
The garage door was widened and a solid cedar door was installed to compliment the cedar siding.
The left side of this rambler was excavated to allow a storage off the garage and extension of one of the old bedrooms to be converted to a large master bedroom suite, master bathroom suite and walk-in closet.
We installed matching brick for a seam-less exterior look.
The entire house was furnished with new Italian imported highly custom stainless-steel windows and doors. We removed several brick and block structure walls to put doors and floor to ceiling windows.
A full walk in shower with barn style frameless glass doors, double vanities covered with selective stone, floor to ceiling porcelain tile make the master bathroom highly accessible.
The other two bedrooms were reconfigured with new closets, wider doorways, new wood floors and wider windows. Just outside of the bedroom, a new laundry room closet was a major upgrade.
A second HVAC system was added in the attic for all new areas.
The back side of the master bedroom was covered with floor to ceiling windows and a door to step into a new deck covered in trex and cable railing. This addition provides a view to wooded area of the home.
By excavating and leveling the backyard, we constructed a two story 15’x 40’ addition that provided the tall ceiling for the family room just adjacent to new deck, a breakfast area a few steps away from the remodeled kitchen. Upscale stainless-steel appliances, floor to ceiling white custom cabinetry and quartz counter top, and fun lighting improved this back section of the house with its increased lighting and available work space. Just below this addition, there is extra space for exercise and storage room. This room has a pair of sliding doors allowing more light inside.
The right elevation has a trapezoid shape addition with floor to ceiling windows and space used as a sunroom/in-home office. Wide plank wood floors were installed throughout the main level for continuity.
The hall bathroom was gutted and expanded to allow a new soaking tub and large vanity. The basement half bathroom was converted to a full bathroom, new flooring and lighting in the entire basement changed the purpose of the basement for entertainment and spending time with grandkids.
Off white and soft tone were used inside and out as the color schemes to make this rambler spacious and illuminated.
Final grade and landscaping, by adding a few trees, trimming the old cherry and walnut trees in backyard, saddling the yard, and a new concrete driveway and walkway made this home a unique and charming gem in the neighborhood.
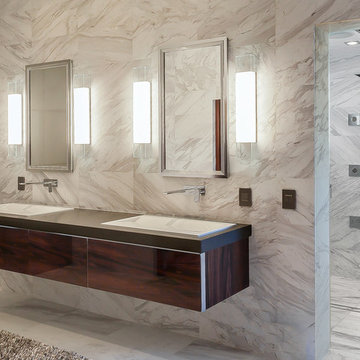
Стильный дизайн: огромная главная ванная комната в стиле модернизм с фасадами островного типа, темными деревянными фасадами, отдельно стоящей ванной, открытым душем, раздельным унитазом, серой плиткой, серыми стенами, мраморным полом, врезной раковиной, столешницей из кварцита, мраморной плиткой, серым полом и серой столешницей - последний тренд
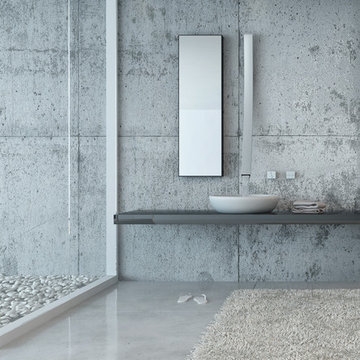
Идея дизайна: огромная главная ванная комната в современном стиле с душевой комнатой, инсталляцией, серой плиткой, цементной плиткой, серыми стенами, бетонным полом, настольной раковиной, столешницей из бетона, открытыми фасадами, серыми фасадами, отдельно стоящей ванной, серым полом, душем с раздвижными дверями и серой столешницей
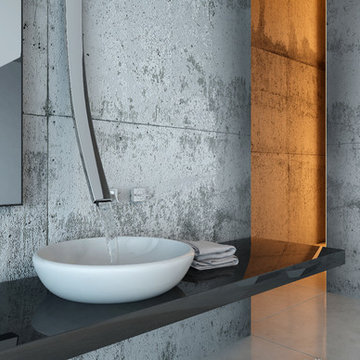
Идея дизайна: огромная главная ванная комната в современном стиле с душевой комнатой, инсталляцией, серой плиткой, цементной плиткой, серыми стенами, бетонным полом, настольной раковиной, столешницей из бетона, открытыми фасадами, серыми фасадами, отдельно стоящей ванной, серым полом, душем с раздвижными дверями и серой столешницей
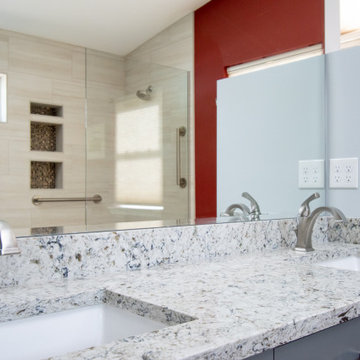
Added master bathroom by converting unused alcove in bedroom. Complete conversion and added space. Walk in tile shower with grab bars for aging in place. Large double sink vanity. Pony wall separating shower and toilet area. Flooring made of porcelain tile with "slate" look, as real slate is difficult to clean.
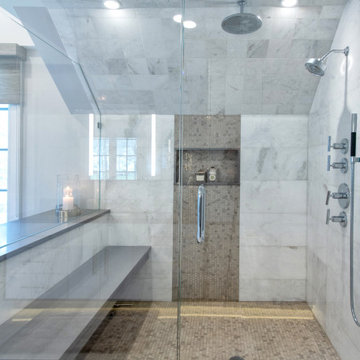
Incredible modern bathroom renovation. Gray and white marble floors, shower walls, floor and bench. Freestanding bathtub with custom built-in shelves with Caesarstone pebble countertop. Spiked retro LED chandelier.
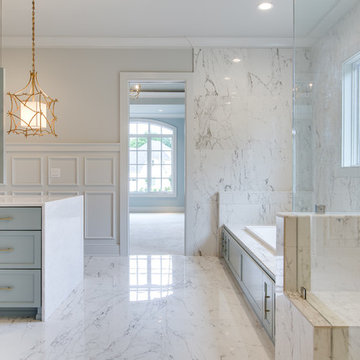
На фото: огромная главная ванная комната в стиле неоклассика (современная классика) с фасадами в стиле шейкер, синими фасадами, накладной ванной, угловым душем, серой плиткой, мраморной плиткой, серыми стенами, мраморным полом, врезной раковиной, мраморной столешницей, серым полом, душем с распашными дверями и серой столешницей
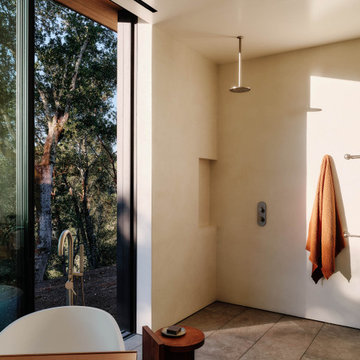
Ann Lowengart Interiors collaborated with Field Architecture and Dowbuilt on this dramatic Sonoma residence featuring three copper-clad pavilions connected by glass breezeways. The copper and red cedar siding echo the red bark of the Madrone trees, blending the built world with the natural world of the ridge-top compound. Retractable walls and limestone floors that extend outside to limestone pavers merge the interiors with the landscape. To complement the modernist architecture and the client's contemporary art collection, we selected and installed modern and artisanal furnishings in organic textures and an earthy color palette.
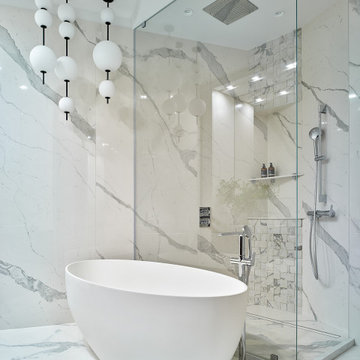
Свежая идея для дизайна: огромная ванная комната в белых тонах с отделкой деревом: освещение в современном стиле с плоскими фасадами, темными деревянными фасадами, отдельно стоящей ванной, душем без бортиков, инсталляцией, белой плиткой, керамогранитной плиткой, белыми стенами, полом из керамогранита, душевой кабиной, врезной раковиной, столешницей из искусственного кварца, белым полом, открытым душем, серой столешницей, тумбой под две раковины, подвесной тумбой, многоуровневым потолком и панелями на части стены - отличное фото интерьера
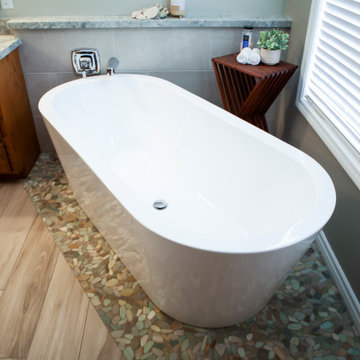
These homeowners adore their home just the way it is, but even they had to admit when it was time to remodel their bathrooms. Bringing this beautiful space up to date gave them a whole new room to love. Just like the video says, let’s start with that tub! An acrylic, freestanding tub made by Jacuzzi, placed artfully in the corner of the room. It is 66 inches long, and almost 24 inches tall, plenty of room to relax in this soaker tub. A new pony wall behind it decked out in a porcelain tile that matches the shower, with a chrome valve and filler, and topped with a quartz mantle that matches the rest of the counter tops. Under the tub is an artsy flat pebble mosaic cut into the porcelain tile mimicking wood planked floors.
The cabinets are all original, just refinished during the remodel, but topped with new custom quartz countertops from Arizona Tile. Two undermount sinks, Moen chrome faucets, custom framed mirrors, and new chrome vanity lights finish the area. Across the room you will find a make up counter that also boasts all the same materials as the vanities.
The shower is stunning, shaped in the formation of a C, as you walk in and curve around as you walk in towards the single valve faucet topped with a multi-function shower head. An ebbe drain that includes a hair catch lays amongst the matching pebble mosaic flooring as under the tub area. Three 15” niches provide plenty of space for your products, with the pebble mosaic backing, and matching quartz shelves to extend the shelf space. Commercially rated 12x24 porcelain tile, and a ribbon of the pebble mosaic go from floor to ceiling. A simple foot rest in the corner, two moisture resistant, recessed lights, towel hooks in the drying area, and a new, high powered exhaust fan just add all the convenience you could ask for.
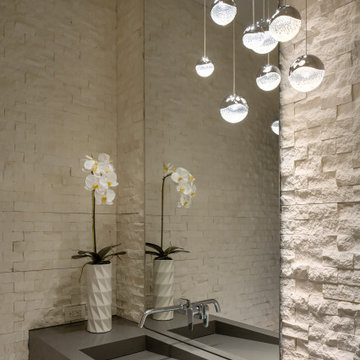
The dramatic powder bath features split-faced Freska limestone walls, Sonnemon pendant lighting, a Caesarstone custom integrated sink, and a Hansgrohe wall-mounted faucet.
Project Details // White Box No. 2
Architecture: Drewett Works
Builder: Argue Custom Homes
Interior Design: Ownby Design
Landscape Design (hardscape): Greey | Pickett
Landscape Design: Refined Gardens
Photographer: Jeff Zaruba
See more of this project here: https://www.drewettworks.com/white-box-no-2/
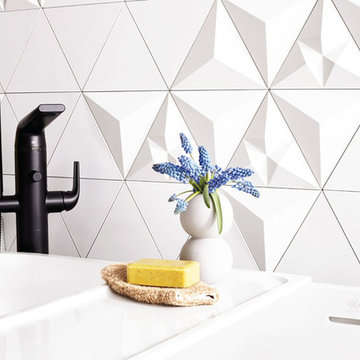
Michele Alfano Design was selected by DXV, luxury brand of American Standard to design a luxury master spa bathroom inspired by the international city of copenhagen.

Пример оригинального дизайна: огромный туалет в стиле кантри с красными фасадами, синими стенами, темным паркетным полом, врезной раковиной, серой столешницей, фасадами в стиле шейкер, столешницей из искусственного кварца, напольной тумбой и обоями на стенах
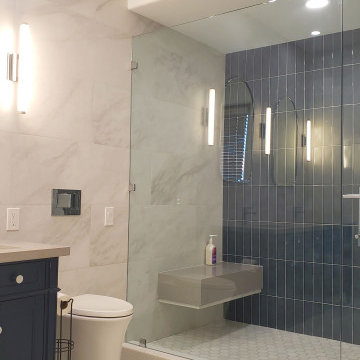
Ceiling height tile, freestanding vanity, wall-mounted toilet
Стильный дизайн: огромная ванная комната в современном стиле с фасадами в стиле шейкер, коричневыми фасадами, душем в нише, инсталляцией, белой плиткой, керамической плиткой, белыми стенами, полом из керамогранита, душевой кабиной, врезной раковиной, столешницей из искусственного кварца, белым полом, душем с распашными дверями, серой столешницей, нишей, тумбой под две раковины и напольной тумбой - последний тренд
Стильный дизайн: огромная ванная комната в современном стиле с фасадами в стиле шейкер, коричневыми фасадами, душем в нише, инсталляцией, белой плиткой, керамической плиткой, белыми стенами, полом из керамогранита, душевой кабиной, врезной раковиной, столешницей из искусственного кварца, белым полом, душем с распашными дверями, серой столешницей, нишей, тумбой под две раковины и напольной тумбой - последний тренд
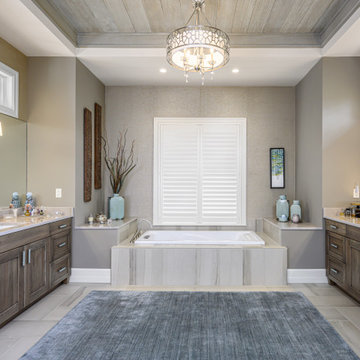
На фото: огромная главная ванная комната в стиле неоклассика (современная классика) с фасадами в стиле шейкер, фасадами цвета дерева среднего тона, накладной ванной, серой плиткой, серыми стенами, полом из керамогранита, врезной раковиной, серым полом и серой столешницей с
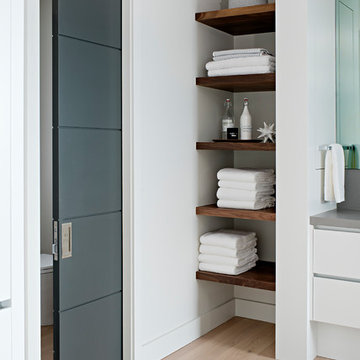
На фото: огромная главная ванная комната в современном стиле с плоскими фасадами, белыми фасадами, душем без бортиков, инсталляцией, серой плиткой, керамогранитной плиткой, белыми стенами, светлым паркетным полом, врезной раковиной, столешницей из искусственного кварца и серой столешницей с
Огромный санузел с серой столешницей – фото дизайна интерьера
8

