Огромный санузел с плоскими фасадами – фото дизайна интерьера
Сортировать:
Бюджет
Сортировать:Популярное за сегодня
41 - 60 из 4 589 фото
1 из 3

Master bathroom addition. Terrazzo tile floors, and free standing tub.
На фото: огромная главная ванная комната в стиле ретро с плоскими фасадами, открытым душем, столешницей из искусственного кварца, тумбой под две раковины и подвесной тумбой с
На фото: огромная главная ванная комната в стиле ретро с плоскими фасадами, открытым душем, столешницей из искусственного кварца, тумбой под две раковины и подвесной тумбой с
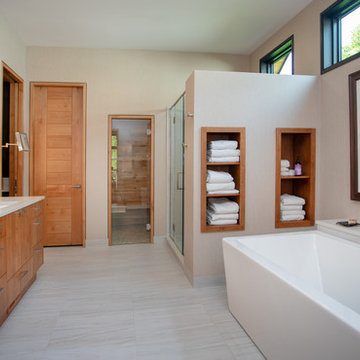
As written in Northern Home & Cottage by Elizabeth Edwards
Sara and Paul Matthews call their head-turning home, located in a sweet neighborhood just up the hill from downtown Petoskey, “a very human story.” Indeed it is. Sara and her husband, Paul, have a special-needs son as well as an energetic middle-school daughter. This home has an answer for everyone. Located down the street from the school, it is ideally situated for their daughter and a self-contained apartment off the great room accommodates all their son’s needs while giving his caretakers privacy—and the family theirs. The Matthews began the building process by taking their thoughts and
needs to Stephanie Baldwin and her team at Edgewater Design Group. Beyond the above considerations, they wanted their new home to be low maintenance and to stand out architecturally, “But not so much that anyone would complain that it didn’t work in our neighborhood,” says Sara. “We
were thrilled that Edgewater listened to us and were able to give us a unique-looking house that is meeting all our needs.” Lombardy LLC built this handsome home with Paul working alongside the construction crew throughout the project. The low maintenance exterior is a cutting-edge blend of stacked stone, black corrugated steel, black framed windows and Douglas fir soffits—elements that add up to an organic contemporary look. The use of black steel, including interior beams and the staircase system, lend an industrial vibe that is courtesy of the Matthews’ friend Dan Mello of Trimet Industries in Traverse City. The couple first met Dan, a metal fabricator, a number of years ago, right around the time they found out that their then two-year-old son would never be able to walk. After the couple explained to Dan that they couldn’t find a solution for a child who wasn’t big enough for a wheelchair, he designed a comfortable, rolling chair that was just perfect. They still use it. The couple’s gratitude for the chair resulted in a trusting relationship with Dan, so it was natural for them to welcome his talents into their home-building process. A maple floor finished to bring out all of its color-tones envelops the room in warmth. Alder doors and trim and a Doug fir ceiling reflect that warmth. Clearstory windows and floor-to-ceiling window banks fill the space with light—and with views of the spacious grounds that will
become a canvas for Paul, a retired landscaper. The couple’s vibrant art pieces play off against modernist furniture and lighting that is due to an inspired collaboration between Sara and interior designer Kelly Paulsen. “She was absolutely instrumental to the project,” Sara says. “I went through
two designers before I finally found Kelly.” The open clean-lined kitchen, butler’s pantry outfitted with a beverage center and Miele coffee machine (that allows guests to wait on themselves when Sara is cooking), and an outdoor room that centers around a wood-burning fireplace, all make for easy,
fabulous entertaining. A den just off the great room houses the big-screen television and Sara’s loom—
making for relaxing evenings of weaving, game watching and togetherness. Tourgoers will leave understanding that this house is everything great design should be. Form following function—and solving very human issues with soul-soothing style.

Beautiful open shower with an attached sit down bench.
На фото: огромная главная ванная комната в стиле модернизм с плоскими фасадами, светлыми деревянными фасадами, отдельно стоящей ванной, двойным душем, раздельным унитазом, белой плиткой, каменной плиткой, белыми стенами, полом из керамогранита, настольной раковиной, столешницей из гранита, белым полом, открытым душем и черной столешницей с
На фото: огромная главная ванная комната в стиле модернизм с плоскими фасадами, светлыми деревянными фасадами, отдельно стоящей ванной, двойным душем, раздельным унитазом, белой плиткой, каменной плиткой, белыми стенами, полом из керамогранита, настольной раковиной, столешницей из гранита, белым полом, открытым душем и черной столешницей с
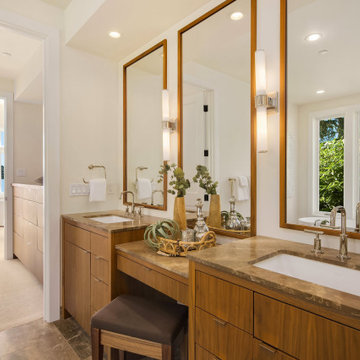
На фото: огромная главная ванная комната в стиле неоклассика (современная классика) с плоскими фасадами, фасадами цвета дерева среднего тона, бежевыми стенами, врезной раковиной, коричневым полом и коричневой столешницей
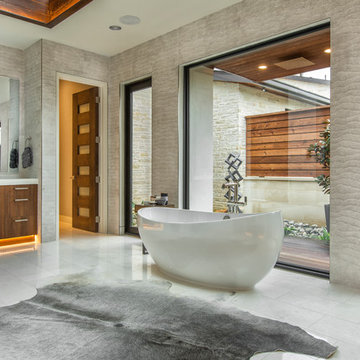
The focal points in this Master Bathroom are the generous skylight, plus a view to the private garden and outdoor shower.
Room size: 13' x 19'
Ceiling height: Vault from 11'6" to 14'8"

DMF Images
Свежая идея для дизайна: огромная детская ванная комната в современном стиле с отдельно стоящей ванной, душевой комнатой, серой плиткой, белой плиткой, керамогранитной плиткой, серыми стенами, полом из керамогранита, настольной раковиной, столешницей из искусственного кварца, серым полом, душем с распашными дверями, белой столешницей, плоскими фасадами, фасадами цвета дерева среднего тона, раздельным унитазом и окном - отличное фото интерьера
Свежая идея для дизайна: огромная детская ванная комната в современном стиле с отдельно стоящей ванной, душевой комнатой, серой плиткой, белой плиткой, керамогранитной плиткой, серыми стенами, полом из керамогранита, настольной раковиной, столешницей из искусственного кварца, серым полом, душем с распашными дверями, белой столешницей, плоскими фасадами, фасадами цвета дерева среднего тона, раздельным унитазом и окном - отличное фото интерьера
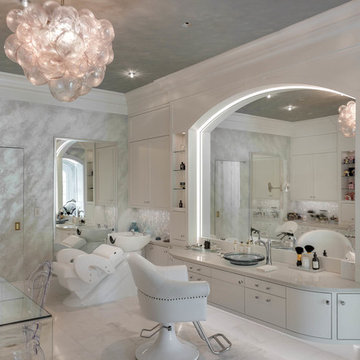
Rob Karosis
Пример оригинального дизайна: огромная главная ванная комната в классическом стиле с плоскими фасадами, белыми фасадами, мраморным полом, настольной раковиной, мраморной столешницей, серым полом и серой столешницей
Пример оригинального дизайна: огромная главная ванная комната в классическом стиле с плоскими фасадами, белыми фасадами, мраморным полом, настольной раковиной, мраморной столешницей, серым полом и серой столешницей

На фото: огромная главная ванная комната в стиле модернизм с плоскими фасадами, фасадами цвета дерева среднего тона, отдельно стоящей ванной, открытым душем, бежевой плиткой, керамической плиткой, бежевыми стенами, полом из известняка, монолитной раковиной, мраморной столешницей, бежевым полом и открытым душем с
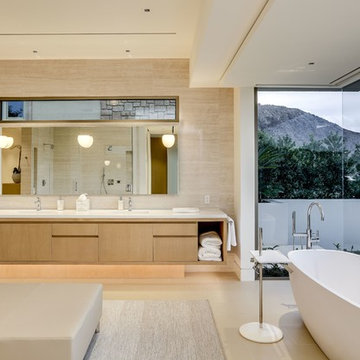
Идея дизайна: огромная главная ванная комната в современном стиле с плоскими фасадами, светлыми деревянными фасадами, отдельно стоящей ванной, бежевой плиткой, угловым душем, бежевыми стенами, полом из керамической плитки, монолитной раковиной, бежевым полом и душем с распашными дверями
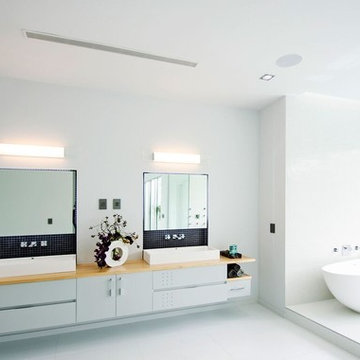
Идея дизайна: огромная главная ванная комната в современном стиле с плоскими фасадами, серыми фасадами, отдельно стоящей ванной, серыми стенами, настольной раковиной, столешницей из дерева, открытым душем, полом из керамогранита, белым полом и открытым душем
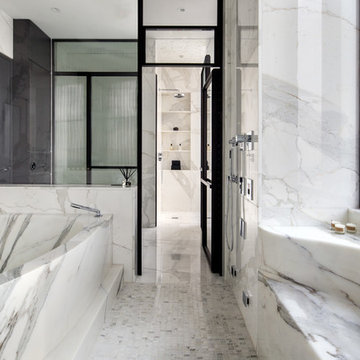
Modern bathroom featuring marble by Ciot. / Salle de bain moderne mettant en vedette le marbre de Ciot.
Photo: Evan Joseph
Источник вдохновения для домашнего уюта: огромная главная ванная комната в современном стиле с плоскими фасадами, белой плиткой, каменной плиткой, белыми стенами, мраморным полом и мраморной столешницей
Источник вдохновения для домашнего уюта: огромная главная ванная комната в современном стиле с плоскими фасадами, белой плиткой, каменной плиткой, белыми стенами, мраморным полом и мраморной столешницей

Dean Matthews
Пример оригинального дизайна: огромная ванная комната в стиле неоклассика (современная классика) с серыми фасадами, душем без бортиков, синей плиткой, керамической плиткой, синими стенами, полом из керамической плитки, душевой кабиной, врезной раковиной, мраморной столешницей и плоскими фасадами
Пример оригинального дизайна: огромная ванная комната в стиле неоклассика (современная классика) с серыми фасадами, душем без бортиков, синей плиткой, керамической плиткой, синими стенами, полом из керамической плитки, душевой кабиной, врезной раковиной, мраморной столешницей и плоскими фасадами
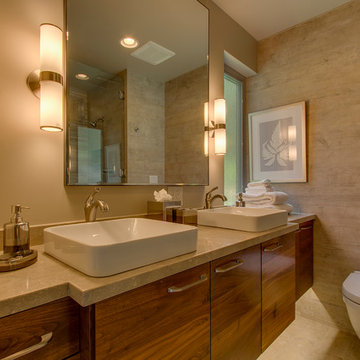
The modern style of this bath is present with smooth lines and contemporary fixtures
Свежая идея для дизайна: огромная ванная комната в стиле модернизм с врезной раковиной, плоскими фасадами, фасадами цвета дерева среднего тона, столешницей из известняка, отдельно стоящей ванной, инсталляцией, серой плиткой, керамической плиткой, серыми стенами, полом из керамической плитки и душевой кабиной - отличное фото интерьера
Свежая идея для дизайна: огромная ванная комната в стиле модернизм с врезной раковиной, плоскими фасадами, фасадами цвета дерева среднего тона, столешницей из известняка, отдельно стоящей ванной, инсталляцией, серой плиткой, керамической плиткой, серыми стенами, полом из керамической плитки и душевой кабиной - отличное фото интерьера

From this angle, you can see the vaulted ceiling with hanging light. This bathroom fixture matches the kitchen pendants.
On the left is a wheelchair accessible roll-under vanity.
Luxury one story home by design build custom home builder Stanton Homes.
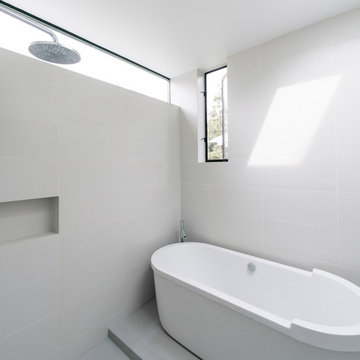
a fully-tiled wet room features a rain shower with a floating bathtub and multiple sources of natural light and ventilation
Пример оригинального дизайна: огромная главная ванная комната в стиле модернизм с отдельно стоящей ванной, открытым душем, белой плиткой, керамогранитной плиткой, белыми стенами, полом из керамогранита, плоскими фасадами, врезной раковиной, фасадами цвета дерева среднего тона, столешницей из искусственного кварца и раздельным унитазом
Пример оригинального дизайна: огромная главная ванная комната в стиле модернизм с отдельно стоящей ванной, открытым душем, белой плиткой, керамогранитной плиткой, белыми стенами, полом из керамогранита, плоскими фасадами, врезной раковиной, фасадами цвета дерева среднего тона, столешницей из искусственного кварца и раздельным унитазом

Here is an architecturally built house from the early 1970's which was brought into the new century during this complete home remodel by opening up the main living space with two small additions off the back of the house creating a seamless exterior wall, dropping the floor to one level throughout, exposing the post an beam supports, creating main level on-suite, den/office space, refurbishing the existing powder room, adding a butlers pantry, creating an over sized kitchen with 17' island, refurbishing the existing bedrooms and creating a new master bedroom floor plan with walk in closet, adding an upstairs bonus room off an existing porch, remodeling the existing guest bathroom, and creating an in-law suite out of the existing workshop and garden tool room.vanity

This image showcases the luxurious design features of the principal ensuite, embodying a perfect blend of elegance and functionality. The focal point of the space is the expansive double vanity unit, meticulously crafted to provide ample storage and countertop space for two. Its sleek lines and modern design aesthetic add a touch of sophistication to the room.
The feature tile, serves as a striking focal point, infusing the space with texture and visual interest. It's a bold geometric pattern, and intricate mosaic, elevating the design of the ensuite, adding a sense of luxury and personality.
Natural lighting floods the room through large windows illuminating the space and enhancing its spaciousness. The abundance of natural light creates a warm and inviting atmosphere, while also highlighting the beauty of the design elements and finishes.
Overall, this principal ensuite epitomizes modern luxury, offering a serene retreat where residents can unwind and rejuvenate in style. Every design feature is thoughtfully curated to create a luxurious and functional space that exceeds expectations.

Large format tile on the floor from Surface Art Venetian in ‘Brushed Metallic’ creates a modern bathroom design.
Источник вдохновения для домашнего уюта: огромная главная ванная комната в современном стиле с плоскими фасадами, темными деревянными фасадами, отдельно стоящей ванной, душем без бортиков, серой плиткой, керамогранитной плиткой, полом из керамической плитки, столешницей из гранита, серым полом, душем с распашными дверями, серой столешницей, нишей, тумбой под одну раковину, встроенной тумбой и врезной раковиной
Источник вдохновения для домашнего уюта: огромная главная ванная комната в современном стиле с плоскими фасадами, темными деревянными фасадами, отдельно стоящей ванной, душем без бортиков, серой плиткой, керамогранитной плиткой, полом из керамической плитки, столешницей из гранита, серым полом, душем с распашными дверями, серой столешницей, нишей, тумбой под одну раковину, встроенной тумбой и врезной раковиной

Closeup of the bathtub area.
Свежая идея для дизайна: огромный главный совмещенный санузел в белых тонах с отделкой деревом в современном стиле с плоскими фасадами, светлыми деревянными фасадами, отдельно стоящей ванной, двойным душем, инсталляцией, разноцветной плиткой, плиткой из листового камня, белыми стенами, полом из керамогранита, врезной раковиной, мраморной столешницей, серым полом, душем с распашными дверями, серой столешницей, тумбой под две раковины, подвесной тумбой и многоуровневым потолком - отличное фото интерьера
Свежая идея для дизайна: огромный главный совмещенный санузел в белых тонах с отделкой деревом в современном стиле с плоскими фасадами, светлыми деревянными фасадами, отдельно стоящей ванной, двойным душем, инсталляцией, разноцветной плиткой, плиткой из листового камня, белыми стенами, полом из керамогранита, врезной раковиной, мраморной столешницей, серым полом, душем с распашными дверями, серой столешницей, тумбой под две раковины, подвесной тумбой и многоуровневым потолком - отличное фото интерьера

На фото: огромная главная ванная комната в стиле лофт с плоскими фасадами, белыми фасадами, отдельно стоящей ванной, двойным душем, белыми стенами, полом из керамогранита, накладной раковиной, столешницей из искусственного кварца, коричневым полом, душем с распашными дверями, белой столешницей, сиденьем для душа, тумбой под две раковины и встроенной тумбой с
Огромный санузел с плоскими фасадами – фото дизайна интерьера
3

