Огромный санузел с плиткой из листового камня – фото дизайна интерьера
Сортировать:
Бюджет
Сортировать:Популярное за сегодня
221 - 240 из 590 фото
1 из 3
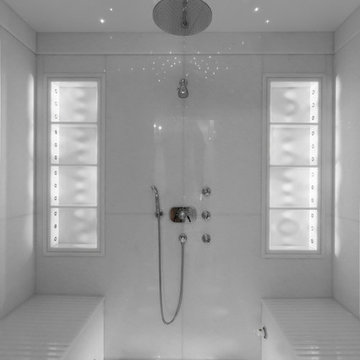
A contemporary-classical new-build bathroom Steam Room and shower wet room with white crystal stone flooring, white crystal wall cladding and snowflake lighting feature
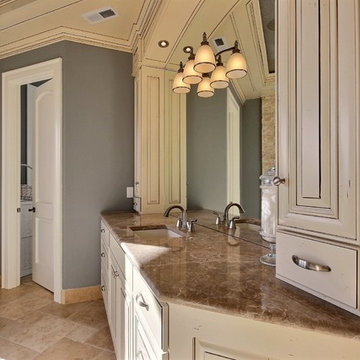
Party Palace - Custom Ranch on Acreage in Ridgefield Washington by Cascade West Development Inc.
The peaceful parental oasis that was well deserved for this hardworking household consists of many luxurious details, some obvious and some not so much. First a little extra insulation in the walls, in the efforts of sound-dampening, silence goes a long way in the search for serenity. A personal fireplace with remote control makes sleeping in on chilly winter weekends a dream come true. Last, but certainly not least is the Master Bath. A stone surround enclave with an elevated soaker tub, bay window and hidden flat-screen tv are the centerpiece here. The enclave is flanked by double vanities, each with separate countertops and storage (marble and custom milled respectively) so daily routines are a breeze. The other highlights here include a full tile surround walk-in shower with separate wall-mounted shower heads and a central rainfall faucet. Lastly an 8 person sauna can be found just off the master bath, with a jacuzzi just outside. These elements together make a day relaxing at home almost indiscernible from a day at the spa.
Cascade West Facebook: https://goo.gl/MCD2U1
Cascade West Website: https://goo.gl/XHm7Un
These photos, like many of ours, were taken by the good people of ExposioHDR - Portland, Or
Exposio Facebook: https://goo.gl/SpSvyo
Exposio Website: https://goo.gl/Cbm8Ya
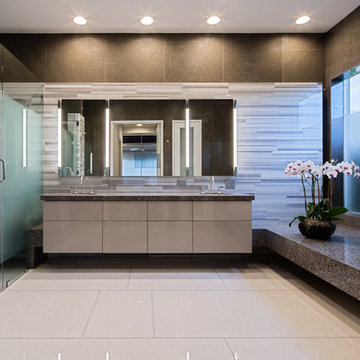
This incredible bathroom is covered head to toe with slabs of marble. The feature walls are marble cut to long rectangles. These were set randomly to create a little chaos. The tub deck wraps around the freestanding tub and continues into the shower (not shown) as the seat. Don't forget to turn the tv on that is hidden in the mirror!
Photo by Forever Studios, Boca Raton, Florida
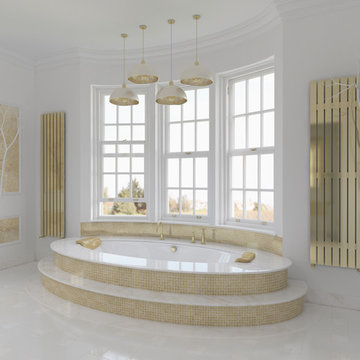
The master bathroom has true 5* European bathroom feelings, from a private w/c and wetroom to a beautifully sculpted bay window bath. Golden Spider Marble and Sicis mosaics compliment the bespoke his and her basins, glass details and the wall and cornicing profiles elegantly.
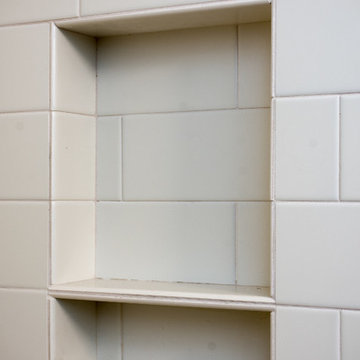
A traditional style home brought into the new century with modern touches. the space between the kitchen/dining room and living room were opened up to create a great room for a family to spend time together rather it be to set up for a party or the kids working on homework while dinner is being made. All 3.5 bathrooms were updated with a new floorplan in the master with a freestanding up and creating a large walk-in shower.
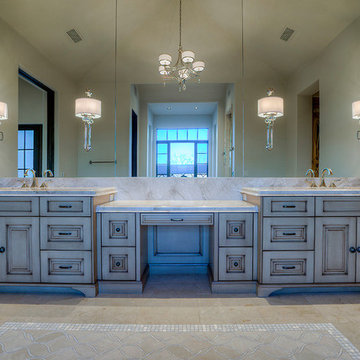
Luxury homes with elegant custom cabinetry designed by Fratantoni Interior Designers.
Follow us on Pinterest, Twitter, Facebook and Instagram for more inspirational photos with cabinetry ideas!!
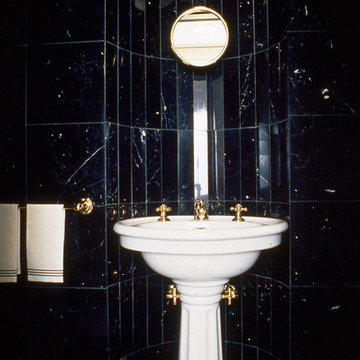
The black and white marble powder room illustrates how a small space can be transformed into a study of elegance. The lavatory is recessed into a semicircular spaces which is the focal point of the room. To the left and right are a shower and water closet, hidden from view. The entire bathroom is clad in black marquina marble, whose reflectivity enhances the room. A band of white marble forms a cornice at the ceiling, wrapping the entire space. Brass accents highlight the black and white color sheme.
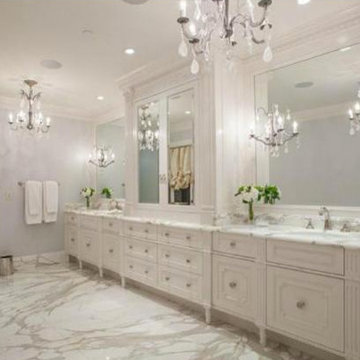
Interior Design By LoriDennis.com
На фото: огромная ванная комната в классическом стиле с врезной раковиной, фасадами островного типа, белыми фасадами, мраморной столешницей, угловой ванной, душем в нише, унитазом-моноблоком, белой плиткой, плиткой из листового камня, белыми стенами и мраморным полом
На фото: огромная ванная комната в классическом стиле с врезной раковиной, фасадами островного типа, белыми фасадами, мраморной столешницей, угловой ванной, душем в нише, унитазом-моноблоком, белой плиткой, плиткой из листового камня, белыми стенами и мраморным полом
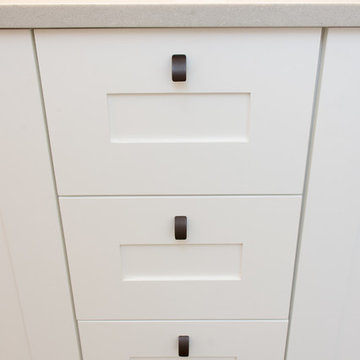
A traditional style home brought into the new century with modern touches. the space between the kitchen/dining room and living room were opened up to create a great room for a family to spend time together rather it be to set up for a party or the kids working on homework while dinner is being made. All 3.5 bathrooms were updated with a new floorplan in the master with a freestanding up and creating a large walk-in shower.
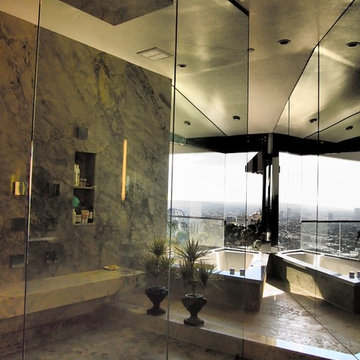
Custom Master Bathroom Remodel
На фото: огромная главная ванная комната в стиле модернизм с плоскими фасадами, темными деревянными фасадами, полновстраиваемой ванной, душем без бортиков, инсталляцией, бежевой плиткой, плиткой из листового камня, бежевыми стенами, мраморным полом, врезной раковиной, столешницей из искусственного кварца, бежевым полом, открытым душем, белой столешницей, тумбой под две раковины, подвесной тумбой и любым потолком с
На фото: огромная главная ванная комната в стиле модернизм с плоскими фасадами, темными деревянными фасадами, полновстраиваемой ванной, душем без бортиков, инсталляцией, бежевой плиткой, плиткой из листового камня, бежевыми стенами, мраморным полом, врезной раковиной, столешницей из искусственного кварца, бежевым полом, открытым душем, белой столешницей, тумбой под две раковины, подвесной тумбой и любым потолком с
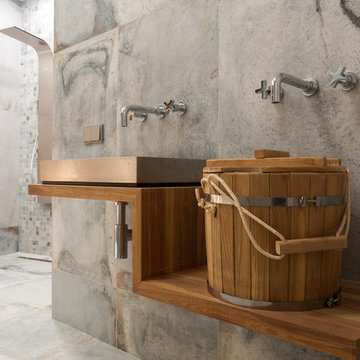
Автор проекта: Наталья Кочегарова
На фото: огромная баня и сауна в современном стиле с гидромассажной ванной, открытым душем, разноцветной плиткой, плиткой из листового камня, разноцветными стенами, полом из керамогранита, серым полом и открытым душем
На фото: огромная баня и сауна в современном стиле с гидромассажной ванной, открытым душем, разноцветной плиткой, плиткой из листового камня, разноцветными стенами, полом из керамогранита, серым полом и открытым душем
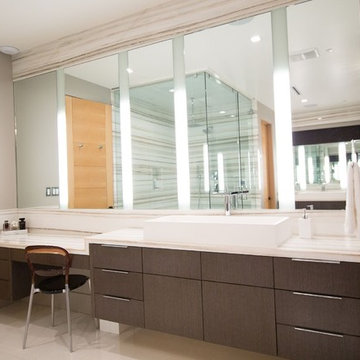
Nestled in the heart of Los Angeles, just south of Beverly Hills, this two story (with basement) contemporary gem boasts large ipe eaves and other wood details, warming the interior and exterior design. The rear indoor-outdoor flow is perfection. An exceptional entertaining oasis in the middle of the city. Photo by Lynn Abesera
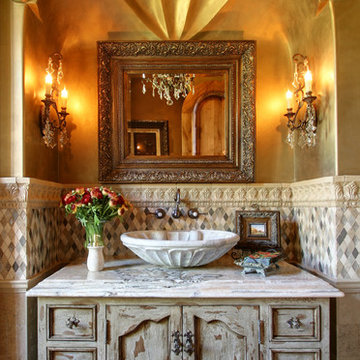
Luxury homes with elegant custom wall sconces selected by Fratantoni Interior Designers.
Follow us on Pinterest, Twitter, Facebook and Instagram for more inspirational photos with wall sconce ideas!
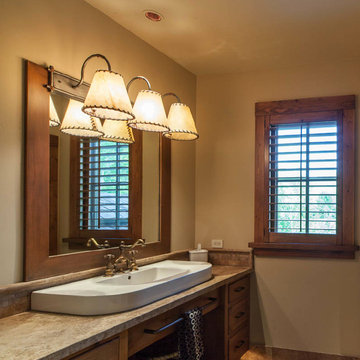
Custom Builder in Sun Valley, Idaho.
Rustic Mountain Bathroom built by Ketchum Custom Home Builder and General Contractor Bashista Lago Glick
Photo credit: Josh Wells
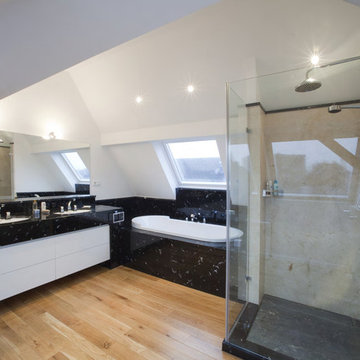
Стильный дизайн: огромная ванная комната в современном стиле с плоскими фасадами, белыми фасадами, накладной ванной, бежевой плиткой, черной плиткой, плиткой из листового камня, белыми стенами, паркетным полом среднего тона, врезной раковиной и мраморной столешницей - последний тренд
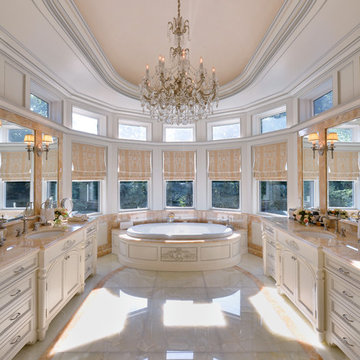
На фото: огромная главная ванная комната в классическом стиле с врезной раковиной, фасадами островного типа, светлыми деревянными фасадами, столешницей из оникса, накладной ванной, унитазом-моноблоком, бежевой плиткой, плиткой из листового камня, бежевыми стенами и мраморным полом с
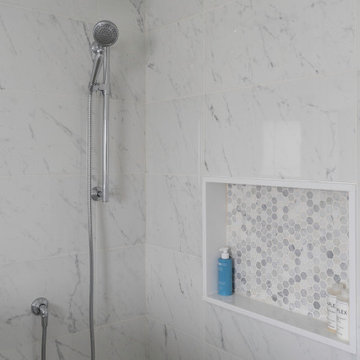
This home was completely remodelled with high end stainless steel appliances, custom millwork cabinets, new hardwood flooring throughout, and new fixtures.
The updated home is now a bright, inviting space to entertain and create new memories in.
The renovation continued into the living, dining, and entry areas as well as the upstairs bedrooms and master bathroom. A large barn door was installed in the upstairs master bedroom to conceal the walk in closet.
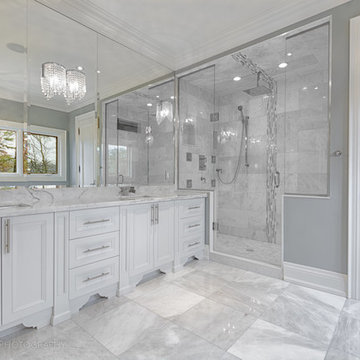
Adrian Lyons Photography
Elan Design Studio, Toronto, Ontario
Источник вдохновения для домашнего уюта: огромная главная ванная комната в стиле неоклассика (современная классика) с врезной раковиной, фасадами с утопленной филенкой, белыми фасадами, столешницей из кварцита, отдельно стоящей ванной, душем в нише, белой плиткой, плиткой из листового камня, серыми стенами и мраморным полом
Источник вдохновения для домашнего уюта: огромная главная ванная комната в стиле неоклассика (современная классика) с врезной раковиной, фасадами с утопленной филенкой, белыми фасадами, столешницей из кварцита, отдельно стоящей ванной, душем в нише, белой плиткой, плиткой из листового камня, серыми стенами и мраморным полом
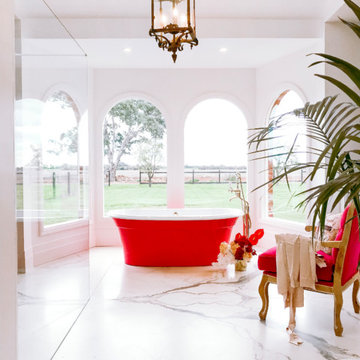
The most amazing bathroom that CR Stone supplied and installed the Statuario Stone to the floors and shower walls
Свежая идея для дизайна: огромная главная ванная комната в современном стиле с фасадами в стиле шейкер, серыми фасадами, отдельно стоящей ванной, двойным душем, унитазом-моноблоком, белой плиткой, плиткой из листового камня, белыми стенами, полом из керамогранита, настольной раковиной, столешницей из искусственного кварца, белым полом, открытым душем и белой столешницей - отличное фото интерьера
Свежая идея для дизайна: огромная главная ванная комната в современном стиле с фасадами в стиле шейкер, серыми фасадами, отдельно стоящей ванной, двойным душем, унитазом-моноблоком, белой плиткой, плиткой из листового камня, белыми стенами, полом из керамогранита, настольной раковиной, столешницей из искусственного кварца, белым полом, открытым душем и белой столешницей - отличное фото интерьера
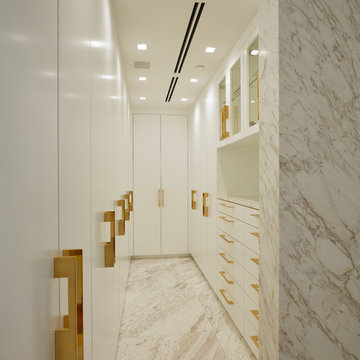
Contemporary White and Gold Master Bathroom
Пример оригинального дизайна: огромная главная ванная комната в современном стиле с белой плиткой, плиткой из листового камня и мраморной столешницей
Пример оригинального дизайна: огромная главная ванная комната в современном стиле с белой плиткой, плиткой из листового камня и мраморной столешницей
Огромный санузел с плиткой из листового камня – фото дизайна интерьера
12

