Огромный санузел с открытым душем – фото дизайна интерьера
Сортировать:
Бюджет
Сортировать:Популярное за сегодня
101 - 120 из 2 652 фото
1 из 3
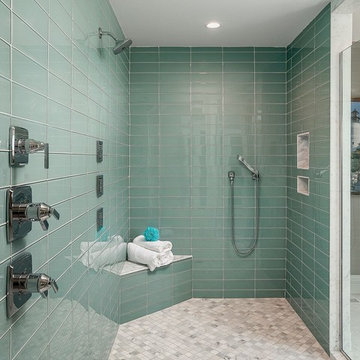
Источник вдохновения для домашнего уюта: огромная главная ванная комната в стиле неоклассика (современная классика) с фасадами в стиле шейкер, белыми фасадами, отдельно стоящей ванной, душем без бортиков, серой плиткой, плиткой кабанчик, мраморным полом, врезной раковиной, серым полом и открытым душем
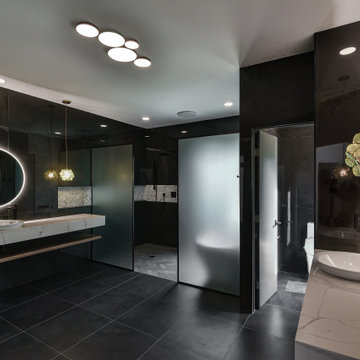
Идея дизайна: огромная главная ванная комната в современном стиле с белыми фасадами, отдельно стоящей ванной, душевой комнатой, раздельным унитазом, черной плиткой, керамогранитной плиткой, черными стенами, полом из керамогранита, настольной раковиной, столешницей из искусственного кварца, серым полом, открытым душем, белой столешницей, нишей, тумбой под две раковины и подвесной тумбой
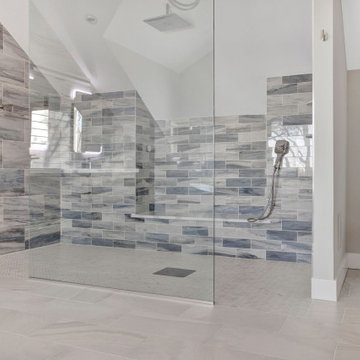
Стильный дизайн: огромная главная ванная комната в стиле модернизм с плоскими фасадами, коричневыми фасадами, отдельно стоящей ванной, душем без бортиков, синей плиткой, серыми стенами, врезной раковиной, столешницей из искусственного кварца, открытым душем, белой столешницей, сиденьем для душа, тумбой под две раковины, подвесной тумбой и сводчатым потолком - последний тренд
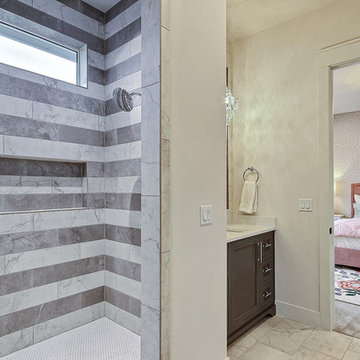
Inspired by the majesty of the Northern Lights and this family's everlasting love for Disney, this home plays host to enlighteningly open vistas and playful activity. Like its namesake, the beloved Sleeping Beauty, this home embodies family, fantasy and adventure in their truest form. Visions are seldom what they seem, but this home did begin 'Once Upon a Dream'. Welcome, to The Aurora.
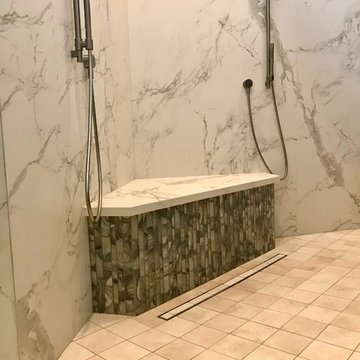
Master Bath Floor: MSI - 24X24 Vanilla White Polished
Master Bath Shower Round Glass Wall: Glazzio - Snow Palace Magical Forest
Master Bath Shower Walls: Dekton Quartz Slab
Master Shower Floor and Ceiling: MSI - Vanilla White Polished
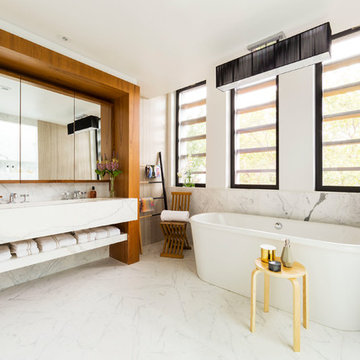
This was a luxury renovation of a townhouse in Carroll Gardens, Brooklyn. Includes roof deck, landscaped outdoor kitchen, plus elevator and parking garage.
Kate Glicksberg Photography
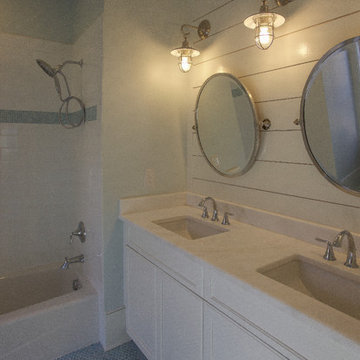
Свежая идея для дизайна: огромная детская ванная комната в стиле неоклассика (современная классика) с фасадами с утопленной филенкой, белыми фасадами, душем над ванной, белой плиткой, серыми стенами, мраморным полом, столешницей из кварцита, белым полом и открытым душем - отличное фото интерьера
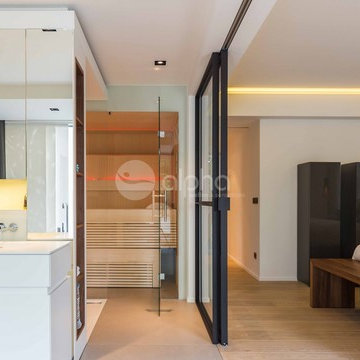
Ambient Elements creates conscious designs for innovative spaces by combining superior craftsmanship, advanced engineering and unique concepts while providing the ultimate wellness experience. We design and build saunas, infrared saunas, steam rooms, hammams, cryo chambers, salt rooms, snow rooms and many other hyperthermic conditioning modalities.
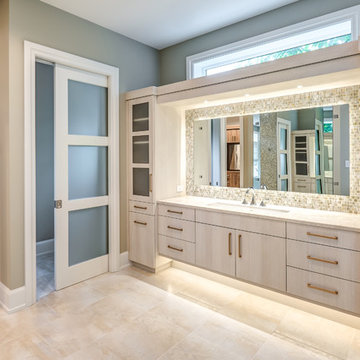
Свежая идея для дизайна: огромная главная ванная комната в стиле неоклассика (современная классика) с плоскими фасадами, светлыми деревянными фасадами, отдельно стоящей ванной, душевой комнатой, бежевой плиткой, коричневой плиткой, серой плиткой, плиткой мозаикой, серыми стенами, полом из керамогранита, врезной раковиной, бежевым полом, открытым душем и бежевой столешницей - отличное фото интерьера

Стильный дизайн: огромная главная, серо-белая ванная комната в стиле модернизм с фасадами островного типа, белыми фасадами, отдельно стоящей ванной, душем без бортиков, разноцветной плиткой, белыми стенами, полом из керамической плитки, подвесной раковиной, столешницей из талькохлорита, разноцветным полом, открытым душем, белой столешницей, тумбой под две раковины, подвесной тумбой, любым потолком и любой отделкой стен - последний тренд
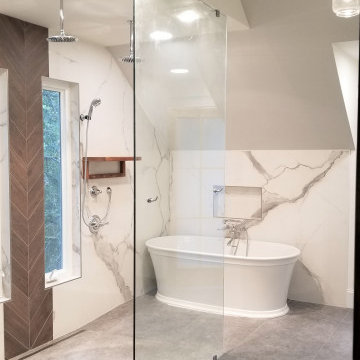
In this 90's cape cod home, we used the space from an overly large bedroom, an oddly deep but narrow closet and the existing garden-tub focused master bath with two dormers, to create a master suite trio that was perfectly proportioned to the client's needs. They wanted a much larger closet but also wanted a large dual shower, and a better-proportioned tub. We stuck with pedestal sinks but upgraded them to large recessed medicine cabinets, vintage styled. And they loved the idea of a concrete floor and large stone walls with low maintenance. For the walls, we brought in a European product that is new for the U.S. - Porcelain Panels that are an eye-popping 5.5 ft. x 10.5 ft. We used a 2ft x 4ft concrete-look porcelain tile for the floor. This bathroom has a mix of low and high ceilings, but a functional arrangement instead of the dreaded “vault-for-no-purpose-bathroom”. We used 8.5 ft ceiling areas for both the shower and the vanity’s producing a symmetry about the toilet room door. The right runner-rug in the center of this bath (not shown yet unfortunately), completes the functional layout, and will look pretty good too.
Of course, no design is close to finished without plenty of well thought out light. The bathroom uses all low-heat, high lumen, LED, 7” low profile surface mounting lighting (whoa that’s a mouthful- but, lighting is critical!). Two 7” LED fixtures light up the shower and the tub and we added two heat lamps for this open shower design. The shower also has a super-quiet moisture-exhaust fan. The customized (ikea) closet has the same lighting and the vanity space has both flanking and overhead LED lighting at 3500K temperature. Natural Light? Yes, and lot’s of it. On the second floor facing the woods, we added custom-sized operable casement windows in the shower, and custom antiqued expansive 4-lite doors on both the toilet room door and the main bath entry which is also a pocket door with a transom over it. We incorporated the trim style: fluted trims and door pediments, that was already throughout the home into these spaces, and we blended vintage and classic elements using modern proportions & patterns along with mix of metal finishes that were in tonal agreement with a simple color scheme. We added teak shower shelves and custom antiqued pine doors, adding these natural wood accents for that subtle warm contrast – and we presented!
Oh btw – we also matched the expansive doors we put in the master bath, on the front entry door, and added some gas lanterns on either side. We also replaced all the carpet in the home and upgraded their stairs with metal balusters and new handrails and coloring.
This client couple, they’re in love again!
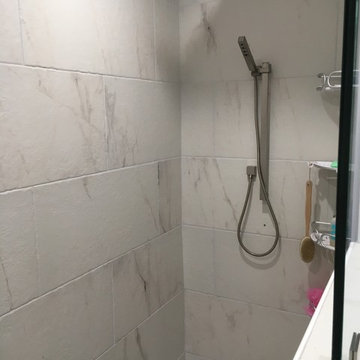
All Tile master Bath Shower
Идея дизайна: огромная главная ванная комната в современном стиле с плоскими фасадами, белыми фасадами, гидромассажной ванной, душем без бортиков, биде, белой плиткой, керамической плиткой, разноцветными стенами, полом из керамической плитки, врезной раковиной, столешницей из кварцита, разноцветным полом, открытым душем и белой столешницей
Идея дизайна: огромная главная ванная комната в современном стиле с плоскими фасадами, белыми фасадами, гидромассажной ванной, душем без бортиков, биде, белой плиткой, керамической плиткой, разноцветными стенами, полом из керамической плитки, врезной раковиной, столешницей из кварцита, разноцветным полом, открытым душем и белой столешницей
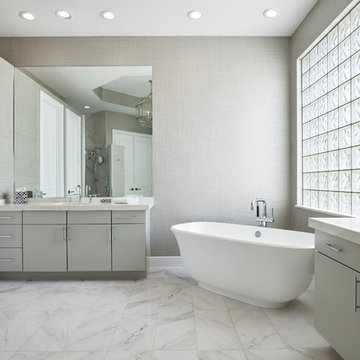
Clean walls with neutral colored furniture to showcase the large pieces of art. Built in, grey feature wall with lit floating shelves are used to exhibit pieces of sculpture in their best light. Clean charcoal end tables act as pedestals and the lux fabric on the sectional add to the gallery feeling while still allowing guests to sit in comfort. Robert Brantley Photography
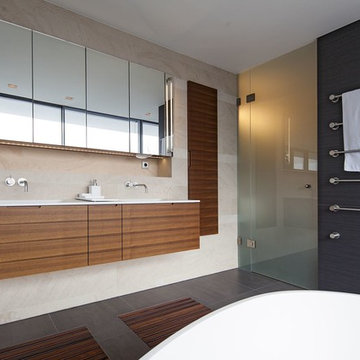
Waschtisch mit Spiegelschrank und Laminam Wandverkleidung
На фото: огромная ванная комната в стиле модернизм с плоскими фасадами, темными деревянными фасадами, отдельно стоящей ванной, душем без бортиков, плиткой из известняка, полом из известняка, накладной раковиной, столешницей из искусственного камня, черным полом, открытым душем, белой столешницей, тумбой под две раковины и подвесной тумбой
На фото: огромная ванная комната в стиле модернизм с плоскими фасадами, темными деревянными фасадами, отдельно стоящей ванной, душем без бортиков, плиткой из известняка, полом из известняка, накладной раковиной, столешницей из искусственного камня, черным полом, открытым душем, белой столешницей, тумбой под две раковины и подвесной тумбой
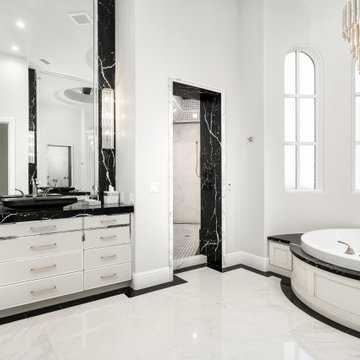
We love this master bathroom's black marble countertops, the marble tub surround, lighting fixtures, and marble floors.
На фото: огромная главная ванная комната в стиле модернизм с белыми фасадами, накладной ванной, душевой комнатой, унитазом-моноблоком, черной плиткой, мраморной плиткой, белыми стенами, мраморным полом, накладной раковиной, мраморной столешницей, белым полом, открытым душем, черной столешницей, тумбой под одну раковину, встроенной тумбой, кессонным потолком и панелями на части стены с
На фото: огромная главная ванная комната в стиле модернизм с белыми фасадами, накладной ванной, душевой комнатой, унитазом-моноблоком, черной плиткой, мраморной плиткой, белыми стенами, мраморным полом, накладной раковиной, мраморной столешницей, белым полом, открытым душем, черной столешницей, тумбой под одну раковину, встроенной тумбой, кессонным потолком и панелями на части стены с
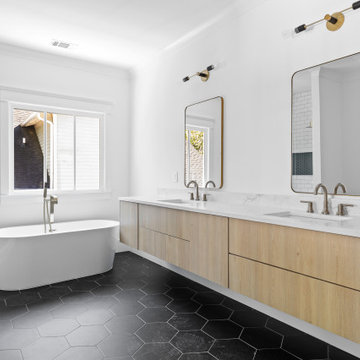
Пример оригинального дизайна: огромный главный совмещенный санузел в стиле неоклассика (современная классика) с плоскими фасадами, светлыми деревянными фасадами, отдельно стоящей ванной, открытым душем, раздельным унитазом, белой плиткой, керамической плиткой, белыми стенами, полом из керамической плитки, врезной раковиной, столешницей из кварцита, черным полом, открытым душем, белой столешницей, тумбой под две раковины и подвесной тумбой
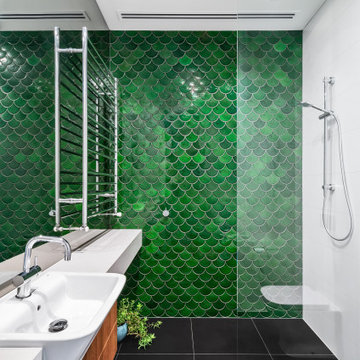
Boulevard House is an expansive, light filled home for a young family to grow into. It’s located on a steep site in Ivanhoe, Melbourne. The home takes advantage of a beautiful northern aspect, along with stunning views to trees along the Yarra River, and to the city beyond. Two east-west pavilions, linked by a central circulation core, use passive solar design principles to allow all rooms in the house to take advantage of north sun and cross ventilation, while creating private garden areas and allowing for beautiful views.
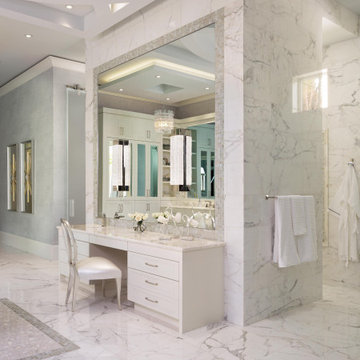
Designed by Amy Coslet & Sherri DuPont
Photography by Lori Hamilton
На фото: огромная главная ванная комната в средиземноморском стиле с фасадами с выступающей филенкой, белыми фасадами, отдельно стоящей ванной, открытым душем, унитазом-моноблоком, разноцветной плиткой, мраморной плиткой, разноцветными стенами, мраморным полом, врезной раковиной, мраморной столешницей, разноцветным полом, открытым душем и белой столешницей с
На фото: огромная главная ванная комната в средиземноморском стиле с фасадами с выступающей филенкой, белыми фасадами, отдельно стоящей ванной, открытым душем, унитазом-моноблоком, разноцветной плиткой, мраморной плиткой, разноцветными стенами, мраморным полом, врезной раковиной, мраморной столешницей, разноцветным полом, открытым душем и белой столешницей с
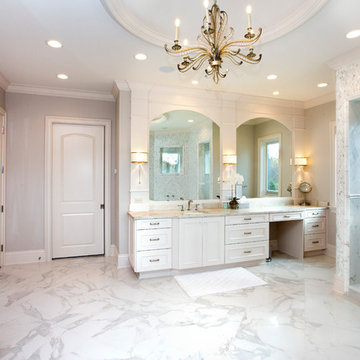
Stuart Pearl Photography
Пример оригинального дизайна: огромная главная ванная комната в классическом стиле с фасадами с декоративным кантом, белыми фасадами, отдельно стоящей ванной, двойным душем, серой плиткой, зеркальной плиткой, серыми стенами, мраморным полом, врезной раковиной, столешницей из искусственного кварца, белым полом и открытым душем
Пример оригинального дизайна: огромная главная ванная комната в классическом стиле с фасадами с декоративным кантом, белыми фасадами, отдельно стоящей ванной, двойным душем, серой плиткой, зеркальной плиткой, серыми стенами, мраморным полом, врезной раковиной, столешницей из искусственного кварца, белым полом и открытым душем
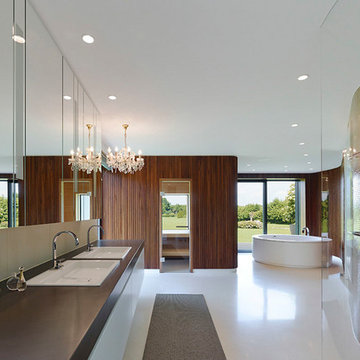
Photography: Zooey Braun Roemerstr. 51, Stuttgart, T +49 (0)711 6400361, zooey@zooeybraun.de
Пример оригинального дизайна: огромная баня и сауна: освещение в современном стиле с плоскими фасадами, белыми фасадами, душем без бортиков, накладной раковиной, отдельно стоящей ванной, белым полом, коричневыми стенами и открытым душем
Пример оригинального дизайна: огромная баня и сауна: освещение в современном стиле с плоскими фасадами, белыми фасадами, душем без бортиков, накладной раковиной, отдельно стоящей ванной, белым полом, коричневыми стенами и открытым душем
Огромный санузел с открытым душем – фото дизайна интерьера
6

