Огромный санузел с монолитной раковиной – фото дизайна интерьера
Сортировать:
Бюджет
Сортировать:Популярное за сегодня
1 - 20 из 1 134 фото
1 из 3

Пример оригинального дизайна: огромная главная ванная комната в морском стиле с плоскими фасадами, светлыми деревянными фасадами, отдельно стоящей ванной, открытым душем, белой плиткой, белыми стенами, полом из керамогранита, монолитной раковиной, мраморной столешницей, белым полом, открытым душем, белой столешницей, сиденьем для душа, тумбой под одну раковину, подвесной тумбой, потолком из вагонки и стенами из вагонки

Advisement + Design - Construction advisement, custom millwork & custom furniture design, interior design & art curation by Chango & Co.
Источник вдохновения для домашнего уюта: огромная главная ванная комната, совмещенная с туалетом в стиле неоклассика (современная классика) с фасадами с декоративным кантом, белыми фасадами, отдельно стоящей ванной, душем в нише, белыми стенами, мраморным полом, монолитной раковиной, мраморной столешницей, белым полом, душем с распашными дверями, белой столешницей, тумбой под две раковины, встроенной тумбой, сводчатым потолком и панелями на части стены
Источник вдохновения для домашнего уюта: огромная главная ванная комната, совмещенная с туалетом в стиле неоклассика (современная классика) с фасадами с декоративным кантом, белыми фасадами, отдельно стоящей ванной, душем в нише, белыми стенами, мраморным полом, монолитной раковиной, мраморной столешницей, белым полом, душем с распашными дверями, белой столешницей, тумбой под две раковины, встроенной тумбой, сводчатым потолком и панелями на части стены

Идея дизайна: огромная главная, серо-белая ванная комната в морском стиле с серыми фасадами, бежевыми стенами, полом из керамической плитки, монолитной раковиной, мраморной столешницей, синим полом, белой столешницей, тумбой под одну раковину, встроенной тумбой, душевой комнатой, душем с распашными дверями, полновстраиваемой ванной, унитазом-моноблоком и фасадами с утопленной филенкой

For this classic San Francisco William Wurster house, we complemented the iconic modernist architecture, urban landscape, and Bay views with contemporary silhouettes and a neutral color palette. We subtly incorporated the wife's love of all things equine and the husband's passion for sports into the interiors. The family enjoys entertaining, and the multi-level home features a gourmet kitchen, wine room, and ample areas for dining and relaxing. An elevator conveniently climbs to the top floor where a serene master suite awaits.
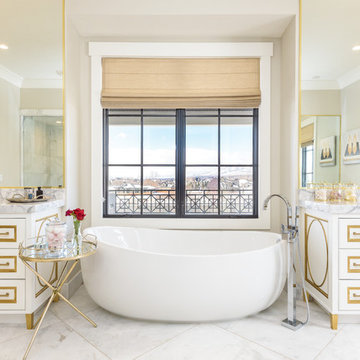
FX Home Tours
Interior Design: Osmond Design
Источник вдохновения для домашнего уюта: огромная главная ванная комната в стиле неоклассика (современная классика) с белыми фасадами, отдельно стоящей ванной, белым полом, фасадами с выступающей филенкой, бежевыми стенами, мраморным полом, монолитной раковиной, мраморной столешницей, серой столешницей и зеркалом с подсветкой
Источник вдохновения для домашнего уюта: огромная главная ванная комната в стиле неоклассика (современная классика) с белыми фасадами, отдельно стоящей ванной, белым полом, фасадами с выступающей филенкой, бежевыми стенами, мраморным полом, монолитной раковиной, мраморной столешницей, серой столешницей и зеркалом с подсветкой

Идея дизайна: огромная главная ванная комната в стиле модернизм с плоскими фасадами, белыми фасадами, отдельно стоящей ванной, душем без бортиков, инсталляцией, черно-белой плиткой, плиткой из листового стекла, белыми стенами, мраморным полом, монолитной раковиной, столешницей из кварцита, белым полом и душем с распашными дверями
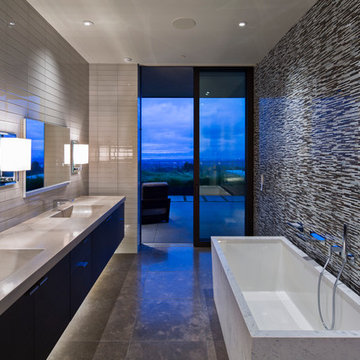
Jacques Saint Dizier Design
Frank Paul Perez, Red Lily Studios
Источник вдохновения для домашнего уюта: огромная ванная комната в стиле модернизм с плоскими фасадами, темными деревянными фасадами, отдельно стоящей ванной, душем в нише, инсталляцией, черно-белой плиткой, стеклянной плиткой, полом из травертина, монолитной раковиной и столешницей из бетона
Источник вдохновения для домашнего уюта: огромная ванная комната в стиле модернизм с плоскими фасадами, темными деревянными фасадами, отдельно стоящей ванной, душем в нише, инсталляцией, черно-белой плиткой, стеклянной плиткой, полом из травертина, монолитной раковиной и столешницей из бетона
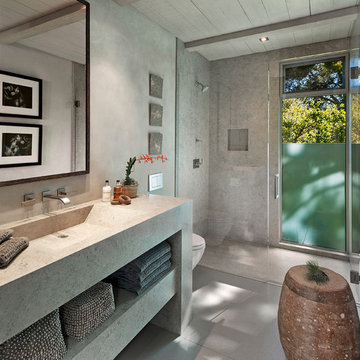
Bathroom.
Стильный дизайн: огромная главная ванная комната в современном стиле с открытыми фасадами, серыми фасадами, серыми стенами, отдельно стоящей ванной, открытым душем, полом из керамогранита, монолитной раковиной, столешницей из искусственного кварца и душем с распашными дверями - последний тренд
Стильный дизайн: огромная главная ванная комната в современном стиле с открытыми фасадами, серыми фасадами, серыми стенами, отдельно стоящей ванной, открытым душем, полом из керамогранита, монолитной раковиной, столешницей из искусственного кварца и душем с распашными дверями - последний тренд
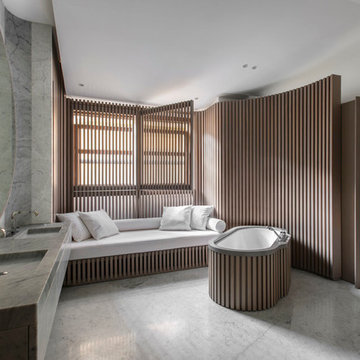
Bernard Touillon photographe
François Champsaur décorateur
Стильный дизайн: огромная главная ванная комната в скандинавском стиле с монолитной раковиной, мраморной столешницей, отдельно стоящей ванной, серыми стенами и мраморным полом - последний тренд
Стильный дизайн: огромная главная ванная комната в скандинавском стиле с монолитной раковиной, мраморной столешницей, отдельно стоящей ванной, серыми стенами и мраморным полом - последний тренд

The layout of the master bathroom was created to be perfectly symmetrical which allowed us to incorporate his and hers areas within the same space. The bathtub crates a focal point seen from the hallway through custom designed louvered double door and the shower seen through the glass towards the back of the bathroom enhances the size of the space. Wet areas of the floor are finished in honed marble tiles and the entire floor was treated with any slip solution to ensure safety of the homeowners. The white marble background give the bathroom a light and feminine backdrop for the contrasting dark millwork adding energy to the space and giving it a complimentary masculine presence.
Storage is maximized by incorporating the two tall wood towers on either side of each vanity – it provides ample space needed in the bathroom and it is only 12” deep which allows you to find things easier that in traditional 24” deep cabinetry. Manmade quartz countertops are a functional and smart choice for white counters, especially on the make-up vanity. Vanities are cantilevered over the floor finished in natural white marble with soft organic pattern allow for full appreciation of the beauty of nature.
This home has a lot of inside/outside references, and even in this bathroom, the large window located inside the steam shower uses electrochromic glass (“smart” glass) which changes from clear to opaque at the push of a button. It is a simple, convenient, and totally functional solution in a bathroom.
The center of this bathroom is a freestanding tub identifying his and hers side and it is set in front of full height clear glass shower enclosure allowing the beauty of stone to continue uninterrupted onto the shower walls.
Photography: Craig Denis

Interior design by Vikki Leftwich, furnishings from Villa Vici || photo: Chad Chenier
Стильный дизайн: огромная главная ванная комната в современном стиле с монолитной раковиной, открытым душем, открытыми фасадами, столешницей из искусственного камня, унитазом-моноблоком, зеленой плиткой, стеклянной плиткой, белыми стенами, полом из известняка, открытым душем и окном - последний тренд
Стильный дизайн: огромная главная ванная комната в современном стиле с монолитной раковиной, открытым душем, открытыми фасадами, столешницей из искусственного камня, унитазом-моноблоком, зеленой плиткой, стеклянной плиткой, белыми стенами, полом из известняка, открытым душем и окном - последний тренд
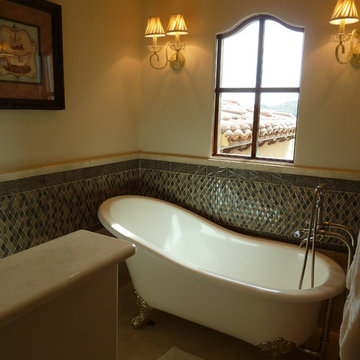
This bathroom was designed and built to the highest standards by Fratantoni Luxury Estates. Check out our Facebook Fan Page at www.Facebook.com/FratantoniLuxuryEstates

На фото: огромный главный совмещенный санузел в стиле модернизм с плоскими фасадами, коричневыми фасадами, отдельно стоящей ванной, душем в нише, бежевой плиткой, плиткой из листового камня, бежевыми стенами, мраморным полом, монолитной раковиной, столешницей из кварцита, бежевым полом, душем с распашными дверями, бежевой столешницей, тумбой под две раковины, встроенной тумбой и деревянным потолком

This brownstone, located in Harlem, consists of five stories which had been duplexed to create a two story rental unit and a 3 story home for the owners. The owner hired us to do a modern renovation of their home and rear garden. The garden was under utilized, barely visible from the interior and could only be accessed via a small steel stair at the rear of the second floor. We enlarged the owner’s home to include the rear third of the floor below which had walk out access to the garden. The additional square footage became a new family room connected to the living room and kitchen on the floor above via a double height space and a new sculptural stair. The rear facade was completely restructured to allow us to install a wall to wall two story window and door system within the new double height space creating a connection not only between the two floors but with the outside. The garden itself was terraced into two levels, the bottom level of which is directly accessed from the new family room space, the upper level accessed via a few stone clad steps. The upper level of the garden features a playful interplay of stone pavers with wood decking adjacent to a large seating area and a new planting bed. Wet bar cabinetry at the family room level is mirrored by an outside cabinetry/grill configuration as another way to visually tie inside to out. The second floor features the dining room, kitchen and living room in a large open space. Wall to wall builtins from the front to the rear transition from storage to dining display to kitchen; ending at an open shelf display with a fireplace feature in the base. The third floor serves as the children’s floor with two bedrooms and two ensuite baths. The fourth floor is a master suite with a large bedroom and a large bathroom bridged by a walnut clad hall that conceals a closet system and features a built in desk. The master bath consists of a tiled partition wall dividing the space to create a large walkthrough shower for two on one side and showcasing a free standing tub on the other. The house is full of custom modern details such as the recessed, lit handrail at the house’s main stair, floor to ceiling glass partitions separating the halls from the stairs and a whimsical builtin bench in the entry.

open plan bathroom, reclaimed floor boards and green marble vanity.
На фото: огромная детская ванная комната в современном стиле с открытыми фасадами, отдельно стоящей ванной, душем без бортиков, инсталляцией, белой плиткой, мраморной плиткой, белыми стенами, деревянным полом, монолитной раковиной, мраморной столешницей, бежевым полом, открытым душем и зеленой столешницей
На фото: огромная детская ванная комната в современном стиле с открытыми фасадами, отдельно стоящей ванной, душем без бортиков, инсталляцией, белой плиткой, мраморной плиткой, белыми стенами, деревянным полом, монолитной раковиной, мраморной столешницей, бежевым полом, открытым душем и зеленой столешницей
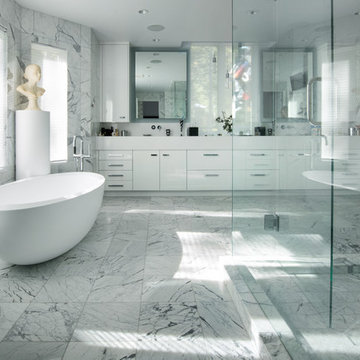
Ric Stovall
На фото: огромная главная ванная комната в современном стиле с плоскими фасадами, белыми фасадами, отдельно стоящей ванной, угловым душем, инсталляцией, серой плиткой, мраморной плиткой, разноцветными стенами, мраморным полом, монолитной раковиной, столешницей из искусственного камня, разноцветным полом, душем с распашными дверями и белой столешницей
На фото: огромная главная ванная комната в современном стиле с плоскими фасадами, белыми фасадами, отдельно стоящей ванной, угловым душем, инсталляцией, серой плиткой, мраморной плиткой, разноцветными стенами, мраморным полом, монолитной раковиной, столешницей из искусственного камня, разноцветным полом, душем с распашными дверями и белой столешницей

We can't get enough of the statement sink and interior wall coverings in this powder bathroom. The mosaic tile perfectly accentuates the custom bathroom mirror and wall sconces.
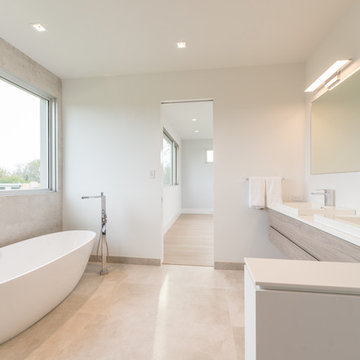
Пример оригинального дизайна: огромная главная ванная комната в современном стиле с фасадами островного типа, светлыми деревянными фасадами, отдельно стоящей ванной, душевой комнатой, инсталляцией, керамогранитной плиткой, полом из керамогранита, монолитной раковиной, бежевым полом, душем с распашными дверями, бежевой плиткой и белыми стенами

Photographer Peter Rymwid. Designer Jacqueline Currie-Taylor, Gravitate To. Front cover and featured in Design NJ Bathrooms Edition https://www.designnewjersey.com/features/a-calming-place/. Luxury Master Bathroom with His and Her Walk-in Closets

Ambient Elements creates conscious designs for innovative spaces by combining superior craftsmanship, advanced engineering and unique concepts while providing the ultimate wellness experience. We design and build saunas, infrared saunas, steam rooms, hammams, cryo chambers, salt rooms, snow rooms and many other hyperthermic conditioning modalities.
Огромный санузел с монолитной раковиной – фото дизайна интерьера
1

