Огромный санузел с коричневыми фасадами – фото дизайна интерьера
Сортировать:
Бюджет
Сортировать:Популярное за сегодня
1 - 20 из 903 фото
1 из 3

We removed the long wall of mirrors and moved the tub into the empty space at the left end of the vanity. We replaced the carpet with a beautiful and durable Luxury Vinyl Plank. We simply refaced the double vanity with a shaker style.

The phrase "luxury master suite" brings this room to mind. With a double shower, double hinged glass door and free standing tub, this water room is the hallmark of simple luxury. It also features a hidden niche, a hemlock ceiling and brushed nickle fixtures paired with a majestic view.

Свежая идея для дизайна: огромная главная ванная комната в стиле неоклассика (современная классика) с фасадами в стиле шейкер, коричневыми фасадами, отдельно стоящей ванной, открытым душем, белой плиткой, керамогранитной плиткой, серыми стенами, мраморным полом, врезной раковиной, столешницей из искусственного кварца, белым полом, открытым душем, белой столешницей, сиденьем для душа, тумбой под одну раковину и напольной тумбой - отличное фото интерьера

Идея дизайна: огромная главная ванная комната в современном стиле с плоскими фасадами, коричневыми фасадами, японской ванной, душевой комнатой, бежевыми стенами, полом из керамогранита, врезной раковиной, столешницей из кварцита, серым полом, душем с распашными дверями, серой столешницей, тумбой под две раковины и встроенной тумбой
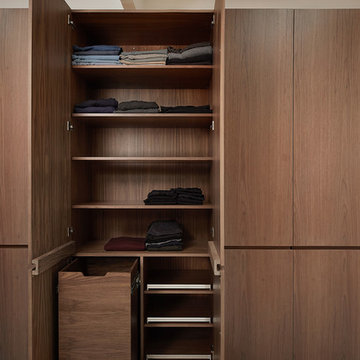
This master bathroom features full overlay flush doors with c-channels from Grabill Cabinets on Walnut in their “Allspice” finish along the custom closet wall. The same finish continues on the master vanity supporting a beautiful trough sink with plenty of space for two to get ready for the day. Builder: J. Peterson Homes. Interior Designer: Angela Satterlee, Fairly Modern. Cabinetry Design: TruKitchens. Cabinets: Grabill Cabinets. Flooring: Century Grand Rapids. Photos: Ashley Avila Photography.

A luxury aging in place shower with extra space to mange a wheelchair. This amazing shower offers the full bathing experience with confidence along with ADA Accessibility. The shower control was specifically place at a lower level at he entrance before entering the shower. Two tile colors gives a two-toned look and feel.

This stunning master bathroom features a walk-in shower with mosaic backsplash / wall tile and a built-in shower bench, custom brass bathroom hardware and marble floors, which we can't get enough of!

Master Bathroom Lighting: Black Metal Banded Lantern and Glass Cylinder Pendant Lights | Master Bathroom Vanity: Custom Built Dark Brown Wood with Copper Drawer and Door Pulls; Fantasy Macaubas Quartzite Countertop; White Porcelain Undermount Sinks; Black Matte Wall-mounted Faucets; Three Rectangular Black Framed Mirrors | Master Bathroom Backsplash: Blue-Grey Multi-color Glass Tile | Master Bathroom Tub: Freestanding Bathtub with Matte Black Hardware | Master Bathroom Shower: Large Format Porcelain Tile with Blue-Grey Multi-color Glass Tile Shower Niche, Glass Shower Surround, and Matte Black Shower Hardware | Master Bathroom Wall Color: Blue-Grey | Master Bathroom Flooring: Pebble Tile
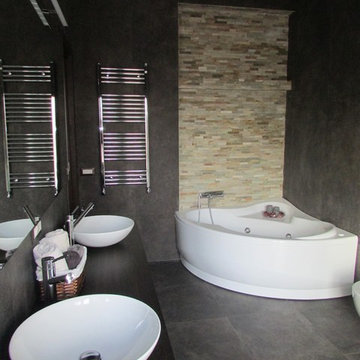
Creazione di un bagno in stile moderno, con rivestimenti in grès porcellanato a parete colore grigio scuro/nero e rivestimento zona idromassaggio e doccia in quarzite.

Wood-Mode 84 cabinetry, Whitney II door style in Cherry wood, matte shale stained finish. Natural cherry interiors and drawer boxes.
На фото: огромная главная ванная комната в современном стиле с фасадами с утопленной филенкой, коричневыми фасадами, отдельно стоящей ванной, бежевой плиткой, каменной плиткой, бежевыми стенами, полом из известняка, врезной раковиной, столешницей из кварцита, бежевым полом, бежевой столешницей, тумбой под две раковины, встроенной тумбой и сводчатым потолком с
На фото: огромная главная ванная комната в современном стиле с фасадами с утопленной филенкой, коричневыми фасадами, отдельно стоящей ванной, бежевой плиткой, каменной плиткой, бежевыми стенами, полом из известняка, врезной раковиной, столешницей из кварцита, бежевым полом, бежевой столешницей, тумбой под две раковины, встроенной тумбой и сводчатым потолком с

Стильный дизайн: огромная главная ванная комната в средиземноморском стиле с фасадами с утопленной филенкой, коричневыми фасадами, отдельно стоящей ванной, душем в нише, унитазом-моноблоком, разноцветной плиткой, плиткой мозаикой, белыми стенами, мраморным полом, монолитной раковиной, мраморной столешницей, разноцветным полом и душем с распашными дверями - последний тренд
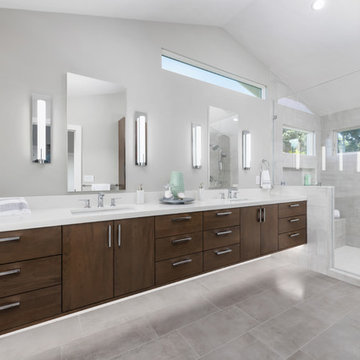
Modern master bath oasis. Expansive double sink, custom floating vanity with under vanity lighting, matching storage linen tower, airy master shower with bench, and a private water closet.
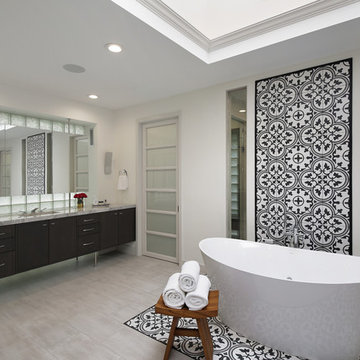
Свежая идея для дизайна: огромная главная ванная комната в стиле модернизм с плоскими фасадами, коричневыми фасадами, отдельно стоящей ванной, душевой комнатой, врезной раковиной, мраморной столешницей, душем с распашными дверями и белой столешницей - отличное фото интерьера

Gorgeous powder bathroom vanity with custom vessel sink and marble backsplash tile.
На фото: огромный туалет в стиле шебби-шик с плоскими фасадами, коричневыми фасадами, унитазом-моноблоком, разноцветной плиткой, мраморной плиткой, бежевыми стенами, мраморным полом, настольной раковиной, столешницей из кварцита, белым полом и разноцветной столешницей
На фото: огромный туалет в стиле шебби-шик с плоскими фасадами, коричневыми фасадами, унитазом-моноблоком, разноцветной плиткой, мраморной плиткой, бежевыми стенами, мраморным полом, настольной раковиной, столешницей из кварцита, белым полом и разноцветной столешницей
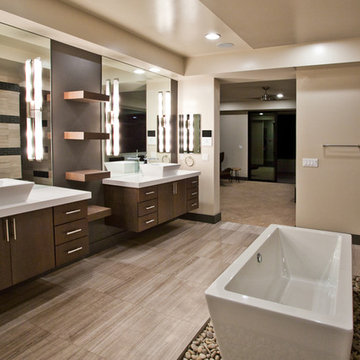
Источник вдохновения для домашнего уюта: огромная главная ванная комната в современном стиле с плоскими фасадами, коричневыми фасадами, отдельно стоящей ванной, настольной раковиной, столешницей из искусственного камня, бежевым полом, белой столешницей, тумбой под две раковины и подвесной тумбой

Master bathroom with curbless corner shower and freestanding tub.
Banyan Photography
На фото: огромная ванная комната в современном стиле с синей плиткой, разноцветной плиткой, плоскими фасадами, коричневыми фасадами, отдельно стоящей ванной, душем без бортиков, инсталляцией, стеклянной плиткой, серыми стенами, светлым паркетным полом, врезной раковиной и столешницей из гранита с
На фото: огромная ванная комната в современном стиле с синей плиткой, разноцветной плиткой, плоскими фасадами, коричневыми фасадами, отдельно стоящей ванной, душем без бортиков, инсталляцией, стеклянной плиткой, серыми стенами, светлым паркетным полом, врезной раковиной и столешницей из гранита с
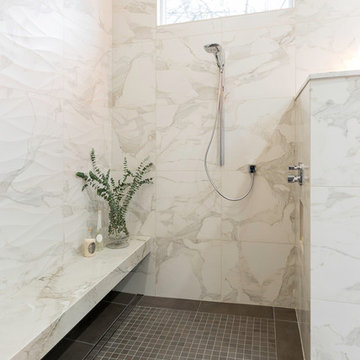
weymarnphoto.com
На фото: огромная главная ванная комната в стиле модернизм с плоскими фасадами, коричневыми фасадами, отдельно стоящей ванной, двойным душем, белой плиткой, керамической плиткой, серыми стенами, полом из керамической плитки, врезной раковиной, столешницей из искусственного кварца, серым полом, открытым душем и белой столешницей
На фото: огромная главная ванная комната в стиле модернизм с плоскими фасадами, коричневыми фасадами, отдельно стоящей ванной, двойным душем, белой плиткой, керамической плиткой, серыми стенами, полом из керамической плитки, врезной раковиной, столешницей из искусственного кварца, серым полом, открытым душем и белой столешницей

Master Bath Remodel
На фото: огромная главная ванная комната в стиле неоклассика (современная классика) с отдельно стоящей ванной, двойным душем, унитазом-моноблоком, белой плиткой, белыми стенами, полом из мозаичной плитки, накладной раковиной, мраморной столешницей, белым полом, душем с распашными дверями, коричневыми фасадами, мраморной плиткой и белой столешницей с
На фото: огромная главная ванная комната в стиле неоклассика (современная классика) с отдельно стоящей ванной, двойным душем, унитазом-моноблоком, белой плиткой, белыми стенами, полом из мозаичной плитки, накладной раковиной, мраморной столешницей, белым полом, душем с распашными дверями, коричневыми фасадами, мраморной плиткой и белой столешницей с
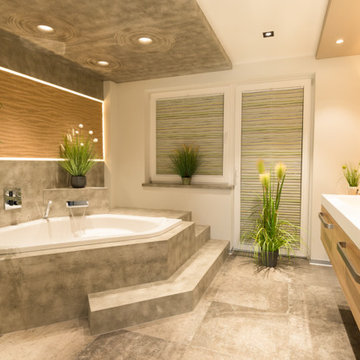
Der Wunsch nach einem neuen Bad mit Wellness-Charakter konnte durch die Zusammenlegung zweier Räume realisiert werden. Die Zwischenwand vom kleinen Bad und Kinderzimmer wurde entfernt. Weiterhin besteht die Möglichkeit bei schönem Wetter auch noch den Balkon zum Garten hin zu nutzen. Die formschöne Eckwanne mit Schwallauslauf in seiner Betoneinfassung, lädt zum Verweilen und entspannen ein. Hinerleuchtete "besandete Beachpaneele" geben dem WellnessBad einen besonderen Touch. Der Waschtisch wirkt mit seinen fugenlos eingearbeiteten Becken sowie Hohlkehle zum Spritzschutz, sehr wertig. Viel Stauraum bietet der Drei-türige Spiegelschrank. Große Schubladenauszüge mit integrierten Steckdosen bieten viel Platz und großen Nutzen. Verschiedene Lichtkreise leuchten das WellnessBad optimal aus, die RGBW LED-Beleuchtung hinter den Paneelen, setzen je nach Lust und Laune, farbige Akzente.

Inspired by the majesty of the Northern Lights and this family's everlasting love for Disney, this home plays host to enlighteningly open vistas and playful activity. Like its namesake, the beloved Sleeping Beauty, this home embodies family, fantasy and adventure in their truest form. Visions are seldom what they seem, but this home did begin 'Once Upon a Dream'. Welcome, to The Aurora.
Огромный санузел с коричневыми фасадами – фото дизайна интерьера
1

