Огромный санузел с фасадами островного типа – фото дизайна интерьера
Сортировать:
Бюджет
Сортировать:Популярное за сегодня
161 - 180 из 1 727 фото
1 из 3
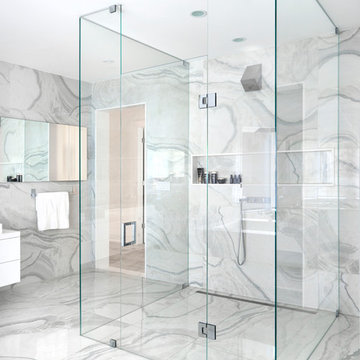
Stephani Buchman
На фото: огромная главная ванная комната в современном стиле с фасадами островного типа, белыми фасадами, душем без бортиков, серой плиткой, белой плиткой, мраморной плиткой, серыми стенами, мраморным полом, настольной раковиной, столешницей из дерева и отдельно стоящей ванной с
На фото: огромная главная ванная комната в современном стиле с фасадами островного типа, белыми фасадами, душем без бортиков, серой плиткой, белой плиткой, мраморной плиткой, серыми стенами, мраморным полом, настольной раковиной, столешницей из дерева и отдельно стоящей ванной с
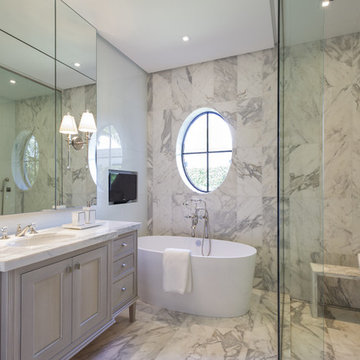
Ron Rosenzweig
На фото: огромная главная ванная комната в современном стиле с врезной раковиной, фасадами островного типа, серыми фасадами, мраморной столешницей, отдельно стоящей ванной, угловым душем, белыми стенами и мраморным полом
На фото: огромная главная ванная комната в современном стиле с врезной раковиной, фасадами островного типа, серыми фасадами, мраморной столешницей, отдельно стоящей ванной, угловым душем, белыми стенами и мраморным полом
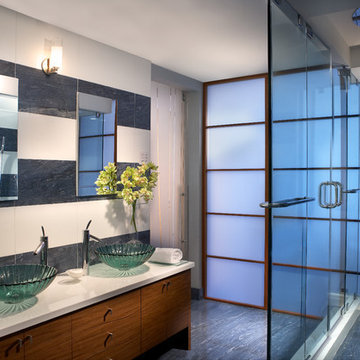
J Design Group
The Interior Design of your Bathroom is a very important part of your home dream project.
There are many ways to bring a small or large bathroom space to one of the most pleasant and beautiful important areas in your daily life.
You can go over some of our award winner bathroom pictures and see all different projects created with most exclusive products available today.
Your friendly Interior design firm in Miami at your service.
Contemporary - Modern Interior designs.
Top Interior Design Firm in Miami – Coral Gables.
Bathroom,
Bathrooms,
House Interior Designer,
House Interior Designers,
Home Interior Designer,
Home Interior Designers,
Residential Interior Designer,
Residential Interior Designers,
Modern Interior Designers,
Miami Beach Designers,
Best Miami Interior Designers,
Miami Beach Interiors,
Luxurious Design in Miami,
Top designers,
Deco Miami,
Luxury interiors,
Miami modern,
Interior Designer Miami,
Contemporary Interior Designers,
Coco Plum Interior Designers,
Miami Interior Designer,
Sunny Isles Interior Designers,
Pinecrest Interior Designers,
Interior Designers Miami,
J Design Group interiors,
South Florida designers,
Best Miami Designers,
Miami interiors,
Miami décor,
Miami Beach Luxury Interiors,
Miami Interior Design,
Miami Interior Design Firms,
Beach front,
Top Interior Designers,
top décor,
Top Miami Decorators,
Miami luxury condos,
Top Miami Interior Decorators,
Top Miami Interior Designers,
Modern Designers in Miami,
modern interiors,
Modern,
Pent house design,
white interiors,
Miami, South Miami, Miami Beach, South Beach, Williams Island, Sunny Isles, Surfside, Fisher Island, Aventura, Brickell, Brickell Key, Key Biscayne, Coral Gables, CocoPlum, Coconut Grove, Pinecrest, Miami Design District, Golden Beach, Downtown Miami, Miami Interior Designers, Miami Interior Designer, Interior Designers Miami, Modern Interior Designers, Modern Interior Designer, Modern interior decorators, Contemporary Interior Designers, Interior decorators, Interior decorator, Interior designer, Interior designers, Luxury, modern, best, unique, real estate, decor
J Design Group – Miami Interior Design Firm – Modern – Contemporary
Contact us: (305) 444-4611
www.JDesignGroup.com
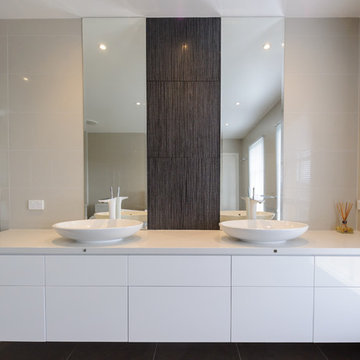
An open, modern luxurious ensuite bathroom. Double basins on a vanity unit with lots of storage. Walk-in shower with large shower head and niche. Freestanding bath and interesting feature tiles with a subtle use of mirror. Photography by [V] Style + Imagery
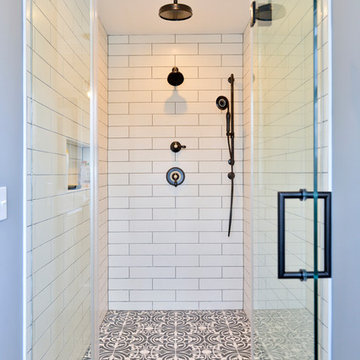
Стильный дизайн: огромная главная ванная комната в морском стиле с фасадами островного типа, светлыми деревянными фасадами, душем в нише, унитазом-моноблоком, разноцветной плиткой, керамической плиткой, белыми стенами, паркетным полом среднего тона, врезной раковиной, столешницей из искусственного кварца, коричневым полом, душем с распашными дверями и разноцветной столешницей - последний тренд
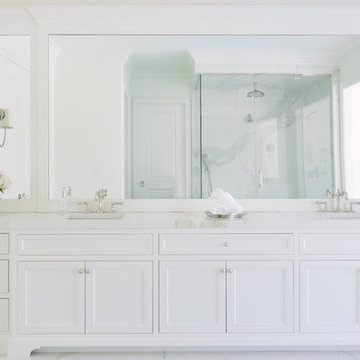
Photo By:
Aimée Mazzenga
Пример оригинального дизайна: огромная главная ванная комната в стиле неоклассика (современная классика) с фасадами островного типа, белыми фасадами, угловым душем, белой плиткой, керамогранитной плиткой, белыми стенами, полом из керамогранита, врезной раковиной, мраморной столешницей, белым полом, душем с распашными дверями и белой столешницей
Пример оригинального дизайна: огромная главная ванная комната в стиле неоклассика (современная классика) с фасадами островного типа, белыми фасадами, угловым душем, белой плиткой, керамогранитной плиткой, белыми стенами, полом из керамогранита, врезной раковиной, мраморной столешницей, белым полом, душем с распашными дверями и белой столешницей
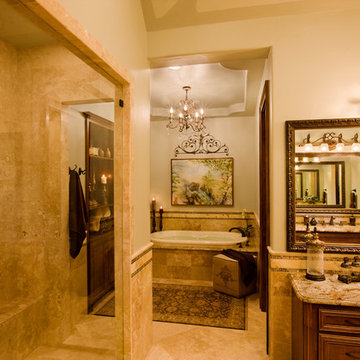
Источник вдохновения для домашнего уюта: огромная главная ванная комната в средиземноморском стиле с накладной раковиной, фасадами островного типа, фасадами цвета дерева среднего тона, столешницей из гранита, открытым душем, бежевой плиткой, бежевыми стенами и полом из травертина
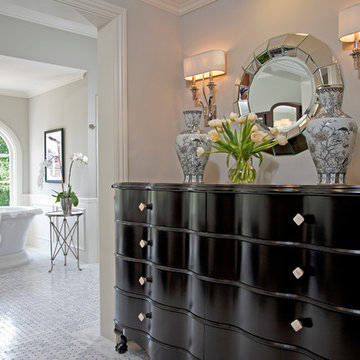
Entry to large Master Bath sets a formal tone to this expansive and luxurious bathroom that feature a his and her side. Custom chest at entry foyer designed to house jewelry and accessories for the lady of the house.
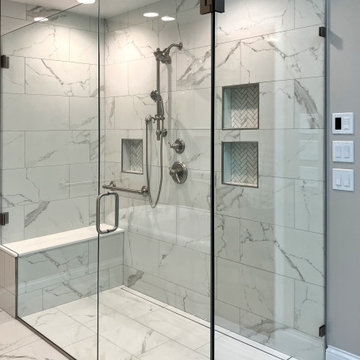
Beautiful zero entry walk-in shower with linear drain, built-in bench, 3 tiled niches, and heated floor!
Стильный дизайн: огромная главная ванная комната в стиле неоклассика (современная классика) с фасадами островного типа, белыми фасадами, отдельно стоящей ванной, душем без бортиков, биде, разноцветной плиткой, керамической плиткой, серыми стенами, полом из керамической плитки, врезной раковиной, столешницей из искусственного кварца, разноцветным полом, душем с распашными дверями, белой столешницей, сиденьем для душа, тумбой под одну раковину и напольной тумбой - последний тренд
Стильный дизайн: огромная главная ванная комната в стиле неоклассика (современная классика) с фасадами островного типа, белыми фасадами, отдельно стоящей ванной, душем без бортиков, биде, разноцветной плиткой, керамической плиткой, серыми стенами, полом из керамической плитки, врезной раковиной, столешницей из искусственного кварца, разноцветным полом, душем с распашными дверями, белой столешницей, сиденьем для душа, тумбой под одну раковину и напольной тумбой - последний тренд
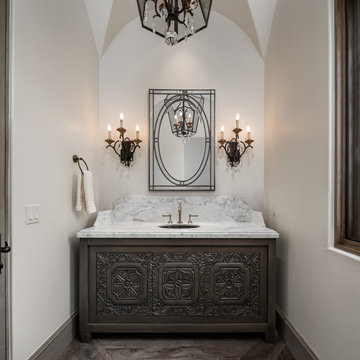
We definitely approve of the wall sconces and lighting fixtures, the marble countertops, wood floors, and bathroom vanity!
На фото: огромная главная ванная комната с фасадами островного типа, коричневыми фасадами, отдельно стоящей ванной, душем в нише, раздельным унитазом, бежевыми стенами, темным паркетным полом, накладной раковиной, мраморной столешницей, коричневым полом, душем с распашными дверями и разноцветной столешницей
На фото: огромная главная ванная комната с фасадами островного типа, коричневыми фасадами, отдельно стоящей ванной, душем в нише, раздельным унитазом, бежевыми стенами, темным паркетным полом, накладной раковиной, мраморной столешницей, коричневым полом, душем с распашными дверями и разноцветной столешницей
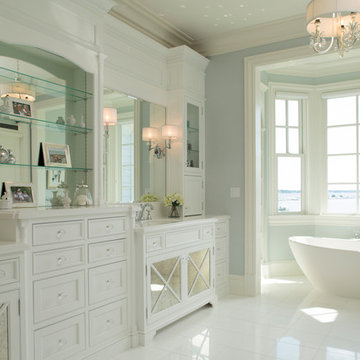
Master bathroom with freestanding tub and custom cabinetry
Источник вдохновения для домашнего уюта: огромная главная ванная комната в классическом стиле с фасадами островного типа, белыми фасадами, отдельно стоящей ванной, белой плиткой, синими стенами и столешницей из гранита
Источник вдохновения для домашнего уюта: огромная главная ванная комната в классическом стиле с фасадами островного типа, белыми фасадами, отдельно стоящей ванной, белой плиткой, синими стенами и столешницей из гранита
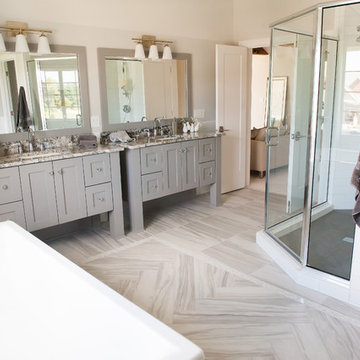
Идея дизайна: огромная главная ванная комната в стиле неоклассика (современная классика) с фасадами островного типа, серыми фасадами, отдельно стоящей ванной, угловым душем, белой плиткой, плиткой кабанчик, белыми стенами, мраморным полом, врезной раковиной, столешницей из гранита, серым полом, душем с распашными дверями и разноцветной столешницей
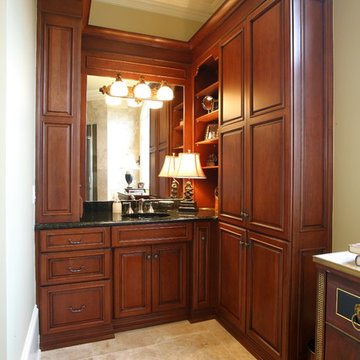
Пример оригинального дизайна: огромная главная ванная комната в классическом стиле с фасадами островного типа, темными деревянными фасадами, отдельно стоящей ванной, полом из известняка, столешницей из гранита и бежевым полом
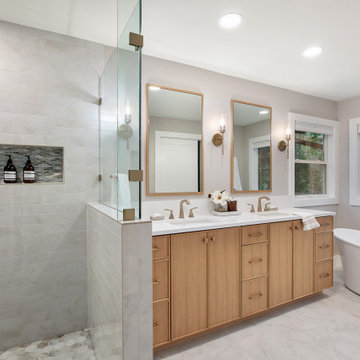
The new bathroom layout accommodates a freestanding tub and a walk-in shower while leaving enough space for a custom vanity with three drawer banks that provide enough storage for the couple.
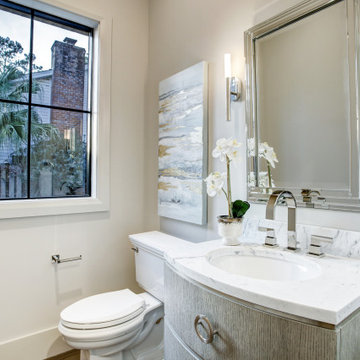
На фото: огромный туалет в современном стиле с фасадами островного типа, коричневыми фасадами, паркетным полом среднего тона, врезной раковиной, мраморной столешницей, коричневым полом, белой столешницей и встроенной тумбой
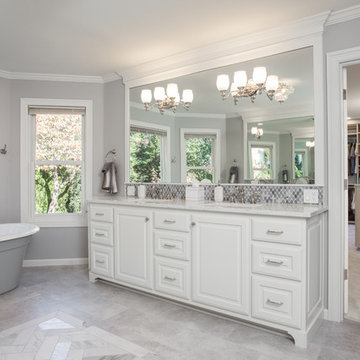
Luxurious soaker tub double sink vanity and makeup station. Beautiful tile, crown molding, white trim and cabinetry with grand mirrors from ceiling to backsplash.
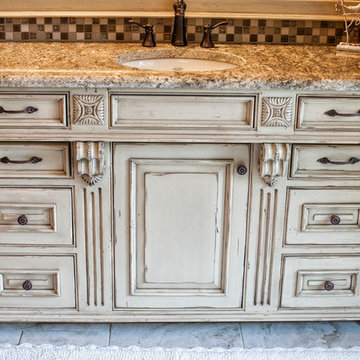
Источник вдохновения для домашнего уюта: огромная главная ванная комната в классическом стиле с фасадами островного типа, бежевыми фасадами, накладной ванной, керамической плиткой, бежевыми стенами, полом из керамической плитки, врезной раковиной и столешницей из гранита
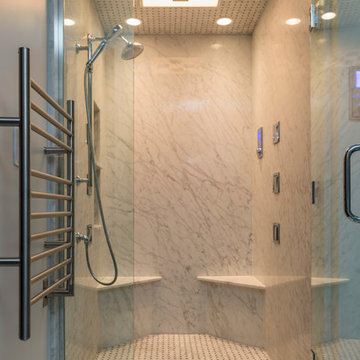
На фото: огромная главная ванная комната в классическом стиле с врезной раковиной, фасадами островного типа, зелеными фасадами, мраморной столешницей, накладной ванной, душем в нише, раздельным унитазом, серой плиткой, каменной плиткой, белыми стенами и мраморным полом

This home is in a rural area. The client was wanting a home reminiscent of those built by the auto barons of Detroit decades before. The home focuses on a nature area enhanced and expanded as part of this property development. The water feature, with its surrounding woodland and wetland areas, supports wild life species and was a significant part of the focus for our design. We orientated all primary living areas to allow for sight lines to the water feature. This included developing an underground pool room where its only windows looked over the water while the room itself was depressed below grade, ensuring that it would not block the views from other areas of the home. The underground room for the pool was constructed of cast-in-place architectural grade concrete arches intended to become the decorative finish inside the room. An elevated exterior patio sits as an entertaining area above this room while the rear yard lawn conceals the remainder of its imposing size. A skylight through the grass is the only hint at what lies below.
Great care was taken to locate the home on a small open space on the property overlooking the natural area and anticipated water feature. We nestled the home into the clearing between existing trees and along the edge of a natural slope which enhanced the design potential and functional options needed for the home. The style of the home not only fits the requirements of an owner with a desire for a very traditional mid-western estate house, but also its location amongst other rural estate lots. The development is in an area dotted with large homes amongst small orchards, small farms, and rolling woodlands. Materials for this home are a mixture of clay brick and limestone for the exterior walls. Both materials are readily available and sourced from the local area. We used locally sourced northern oak wood for the interior trim. The black cherry trees that were removed were utilized as hardwood flooring for the home we designed next door.
Mechanical systems were carefully designed to obtain a high level of efficiency. The pool room has a separate, and rather unique, heating system. The heat recovered as part of the dehumidification and cooling process is re-directed to maintain the water temperature in the pool. This process allows what would have been wasted heat energy to be re-captured and utilized. We carefully designed this system as a negative pressure room to control both humidity and ensure that odors from the pool would not be detectable in the house. The underground character of the pool room also allowed it to be highly insulated and sealed for high energy efficiency. The disadvantage was a sacrifice on natural day lighting around the entire room. A commercial skylight, with reflective coatings, was added through the lawn-covered roof. The skylight added a lot of natural daylight and was a natural chase to recover warm humid air and supply new cooled and dehumidified air back into the enclosed space below. Landscaping was restored with primarily native plant and tree materials, which required little long term maintenance. The dedicated nature area is thriving with more wildlife than originally on site when the property was undeveloped. It is rare to be on site and to not see numerous wild turkey, white tail deer, waterfowl and small animals native to the area. This home provides a good example of how the needs of a luxury estate style home can nestle comfortably into an existing environment and ensure that the natural setting is not only maintained but protected for future generations.
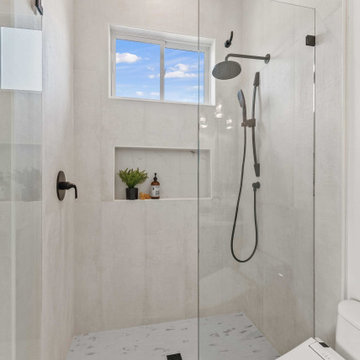
Each subsequent bathroom is uniquely crafted. Be it the Carrara select Romano white floor tile in the Hall bathroom Stella in Carrara with black dot polished mosaic, each space has its own narrative. Thoughtful touches like curated plumbing fixtures, lighted mirrors, and designer vanities infuse style into functionality.
Огромный санузел с фасадами островного типа – фото дизайна интерьера
9

