Огромный санузел с душем в нише – фото дизайна интерьера
Сортировать:
Бюджет
Сортировать:Популярное за сегодня
61 - 80 из 3 348 фото
1 из 3
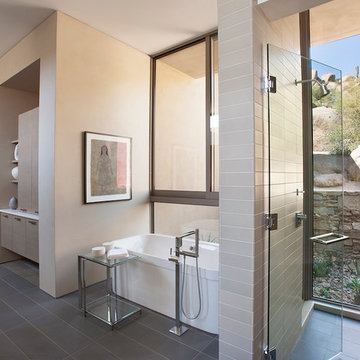
The primary goal for this project was to craft a modernist derivation of pueblo architecture. Set into a heavily laden boulder hillside, the design also reflects the nature of the stacked boulder formations. The site, located near local landmark Pinnacle Peak, offered breathtaking views which were largely upward, making proximity an issue. Maintaining southwest fenestration protection and maximizing views created the primary design constraint. The views are maximized with careful orientation, exacting overhangs, and wing wall locations. The overhangs intertwine and undulate with alternating materials stacking to reinforce the boulder strewn backdrop. The elegant material palette and siting allow for great harmony with the native desert.
The Elegant Modern at Estancia was the collaboration of many of the Valley's finest luxury home specialists. Interiors guru David Michael Miller contributed elegance and refinement in every detail. Landscape architect Russ Greey of Greey | Pickett contributed a landscape design that not only complimented the architecture, but nestled into the surrounding desert as if always a part of it. And contractor Manship Builders -- Jim Manship and project manager Mark Laidlaw -- brought precision and skill to the construction of what architect C.P. Drewett described as "a watch."
Project Details | Elegant Modern at Estancia
Architecture: CP Drewett, AIA, NCARB
Builder: Manship Builders, Carefree, AZ
Interiors: David Michael Miller, Scottsdale, AZ
Landscape: Greey | Pickett, Scottsdale, AZ
Photography: Dino Tonn, Scottsdale, AZ
Publications:
"On the Edge: The Rugged Desert Landscape Forms the Ideal Backdrop for an Estancia Home Distinguished by its Modernist Lines" Luxe Interiors + Design, Nov/Dec 2015.
Awards:
2015 PCBC Grand Award: Best Custom Home over 8,000 sq. ft.
2015 PCBC Award of Merit: Best Custom Home over 8,000 sq. ft.
The Nationals 2016 Silver Award: Best Architectural Design of a One of a Kind Home - Custom or Spec
2015 Excellence in Masonry Architectural Award - Merit Award
Photography: Dino Tonn
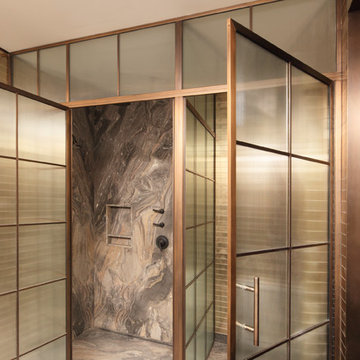
Regal Series - Glass panel and metal grid detail
The Regal Series offers hand crafted custom designed solid brass enclosures. Our decorative finishes and unlimited decorative glass options complement classic designs. Solid brass frames are 1/8" wall thickness with a 5/16" Stainless Steel piano hinge adding to the strength and durability of the enclosure. Our designer staff will work closely with you to exceed your expectations.
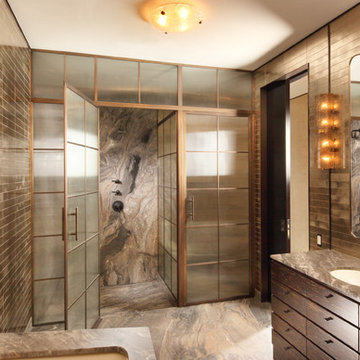
Regal Series - Framed Shower Enclosure
The Regal Series offers hand crafted custom designed solid brass enclosures. Our decorative finishes and unlimited decorative glass options complement classic designs. Solid brass frames are 1/8" wall thickness with a 5/16" Stainless Steel piano hinge adding to the strength and durability of the enclosure. Our designer staff will work closely with you to exceed your expectations.
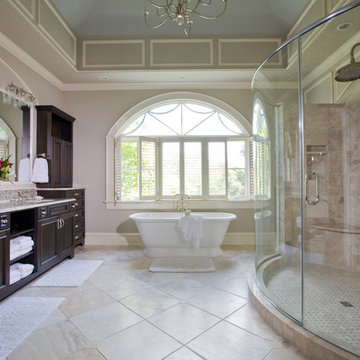
Modern touches with up-to-date appointments make this a comfortable, striking master bath.
Свежая идея для дизайна: огромная главная ванная комната в викторианском стиле с врезной раковиной, фасадами с утопленной филенкой, темными деревянными фасадами, отдельно стоящей ванной, бежевой плиткой, керамогранитной плиткой, серыми стенами, полом из травертина, столешницей из гранита и душем в нише - отличное фото интерьера
Свежая идея для дизайна: огромная главная ванная комната в викторианском стиле с врезной раковиной, фасадами с утопленной филенкой, темными деревянными фасадами, отдельно стоящей ванной, бежевой плиткой, керамогранитной плиткой, серыми стенами, полом из травертина, столешницей из гранита и душем в нише - отличное фото интерьера
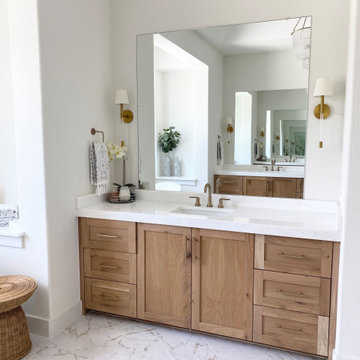
Пример оригинального дизайна: огромная главная ванная комната, совмещенная с туалетом в скандинавском стиле с плоскими фасадами, бежевыми фасадами, отдельно стоящей ванной, душем в нише, белой плиткой, керамической плиткой, белыми стенами, полом из керамогранита, врезной раковиной, столешницей из искусственного кварца, белым полом, душем с распашными дверями, белой столешницей, сиденьем для душа, тумбой под одну раковину, встроенной тумбой и любым потолком
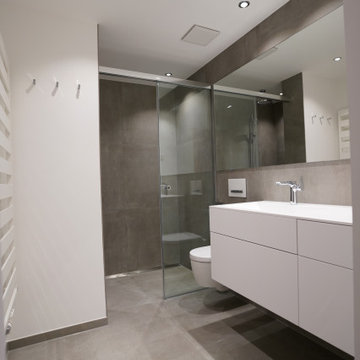
Пример оригинального дизайна: огромная ванная комната в стиле модернизм с плоскими фасадами, белыми фасадами, душем в нише, инсталляцией, серой плиткой, белыми стенами, душевой кабиной, монолитной раковиной, столешницей из искусственного камня, серым полом, душем с раздвижными дверями, белой столешницей, тумбой под одну раковину и подвесной тумбой
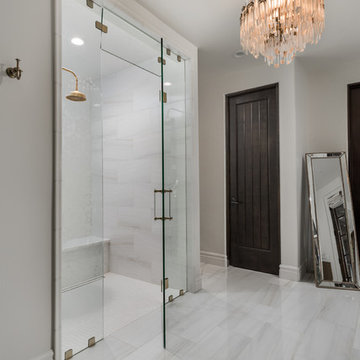
This French Country Master bathroom's walk-in shower features all white tile and a gold shower head. A crystal chandelier hangs from the center of the room. This French Country wood doors are customly designed.
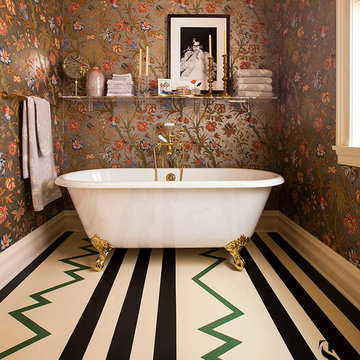
This master bathroom is uber glam with platinum floral wallpaper, hollywood regency vanities topped with calcutta marble and a graphic painted floor. Not to mention the clawfoot tub and brass hardware.
Summer Thornton Design, Inc.
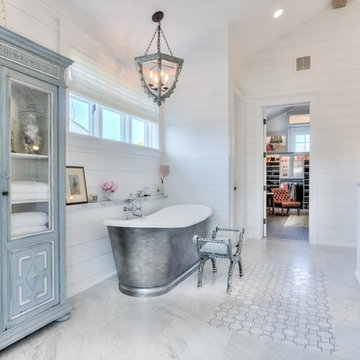
interior designer: Kathryn Smith
Источник вдохновения для домашнего уюта: огромная главная ванная комната в стиле кантри с фасадами с декоративным кантом, белыми фасадами, отдельно стоящей ванной, душем в нише, серой плиткой, белой плиткой, каменной плиткой, мраморной столешницей, белыми стенами, мраморным полом и врезной раковиной
Источник вдохновения для домашнего уюта: огромная главная ванная комната в стиле кантри с фасадами с декоративным кантом, белыми фасадами, отдельно стоящей ванной, душем в нише, серой плиткой, белой плиткой, каменной плиткой, мраморной столешницей, белыми стенами, мраморным полом и врезной раковиной

Идея дизайна: огромный главный совмещенный санузел в стиле модернизм с плоскими фасадами, коричневыми фасадами, отдельно стоящей ванной, душем в нише, бежевой плиткой, плиткой из листового камня, бежевыми стенами, мраморным полом, монолитной раковиной, столешницей из кварцита, бежевым полом, душем с распашными дверями, бежевой столешницей, тумбой под две раковины, встроенной тумбой и деревянным потолком

Homeowner and GB General Contractors Inc had a long-standing relationship, this project was the 3rd time that the Owners’ and Contractor had worked together on remodeling or build. Owners’ wanted to do a small remodel on their 1970's brick home in preparation for their upcoming retirement.
In the beginning "the idea" was to make a few changes, the final result, however, turned to a complete demo (down to studs) of the existing 2500 sf including the addition of an enclosed patio and oversized 2 car garage.
Contractor and Owners’ worked seamlessly together to create a home that can be enjoyed and cherished by the family for years to come. The Owners’ dreams of a modern farmhouse with "old world styles" by incorporating repurposed wood, doors, and other material from a barn that was on the property.
The transforming was stunning, from dark and dated to a bright, spacious, and functional. The entire project is a perfect example of close communication between Owners and Contractors.
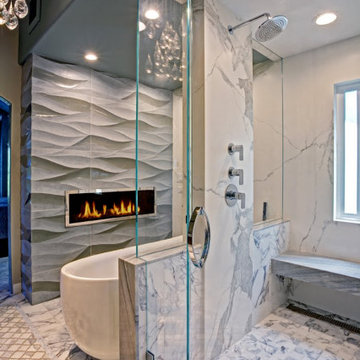
Пример оригинального дизайна: огромная главная ванная комната в современном стиле с отдельно стоящей ванной, серыми стенами, мраморной столешницей, душем с распашными дверями, душем в нише, серой плиткой и серым полом
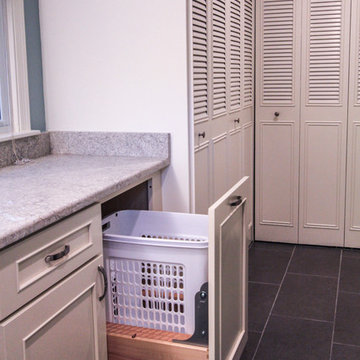
As far as bathroom vanities go, this is one of the most impressive dRemodeling has ever installed. This custom Dura Supreme vanity in 'Antique White' features a recessed door style that adds the perfect traditional touch to the space. There's ample storage space for any toiletries and towels in this master bath.
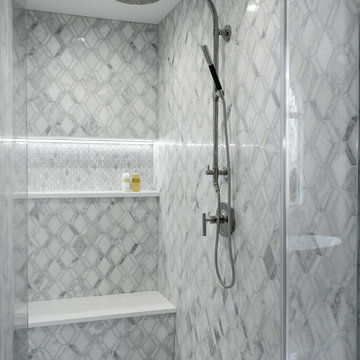
Cynthia Lynn
Идея дизайна: огромная главная ванная комната в стиле неоклассика (современная классика) с плоскими фасадами, темными деревянными фасадами, отдельно стоящей ванной, душем в нише, раздельным унитазом, серой плиткой, белой плиткой, керамической плиткой, разноцветными стенами, мраморным полом, врезной раковиной, столешницей из искусственного камня, белым полом и душем с распашными дверями
Идея дизайна: огромная главная ванная комната в стиле неоклассика (современная классика) с плоскими фасадами, темными деревянными фасадами, отдельно стоящей ванной, душем в нише, раздельным унитазом, серой плиткой, белой плиткой, керамической плиткой, разноцветными стенами, мраморным полом, врезной раковиной, столешницей из искусственного камня, белым полом и душем с распашными дверями
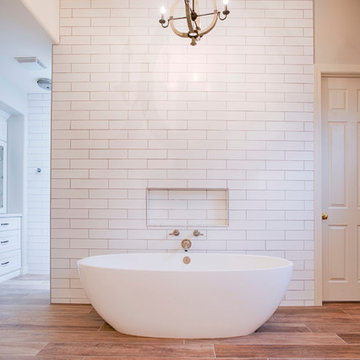
Shane Baker Studios
SOLLiD Select Series - Newport Cabinets in White
Стильный дизайн: огромная главная ванная комната в стиле неоклассика (современная классика) с фасадами в стиле шейкер, белыми фасадами, отдельно стоящей ванной, душем в нише, раздельным унитазом, коричневой плиткой, керамогранитной плиткой, серыми стенами, полом из керамогранита, врезной раковиной и столешницей из кварцита - последний тренд
Стильный дизайн: огромная главная ванная комната в стиле неоклассика (современная классика) с фасадами в стиле шейкер, белыми фасадами, отдельно стоящей ванной, душем в нише, раздельным унитазом, коричневой плиткой, керамогранитной плиткой, серыми стенами, полом из керамогранита, врезной раковиной и столешницей из кварцита - последний тренд
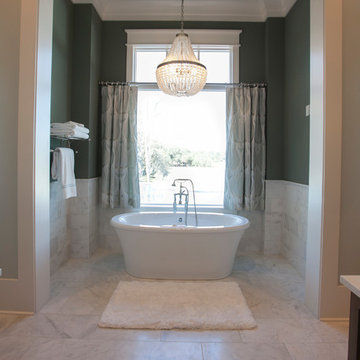
Abby Caroline Photography
Пример оригинального дизайна: огромная главная ванная комната в стиле неоклассика (современная классика) с фасадами с утопленной филенкой, темными деревянными фасадами, отдельно стоящей ванной, душем в нише, разноцветной плиткой, мраморной плиткой, зелеными стенами, мраморным полом, врезной раковиной и столешницей из кварцита
Пример оригинального дизайна: огромная главная ванная комната в стиле неоклассика (современная классика) с фасадами с утопленной филенкой, темными деревянными фасадами, отдельно стоящей ванной, душем в нише, разноцветной плиткой, мраморной плиткой, зелеными стенами, мраморным полом, врезной раковиной и столешницей из кварцита
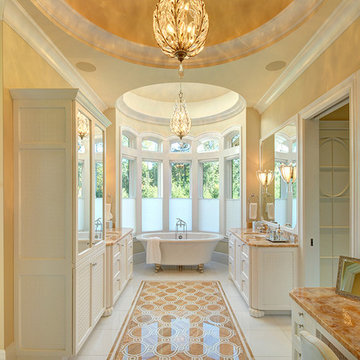
Источник вдохновения для домашнего уюта: огромная главная ванная комната в классическом стиле с ванной на ножках, душем в нише, желтыми стенами, врезной раковиной, фасадами с утопленной филенкой, белыми фасадами, душем с распашными дверями и зеркалом с подсветкой
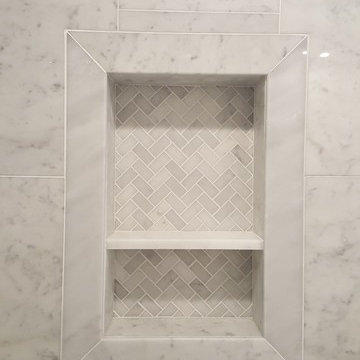
Custom framed Shower niche with a mosaic accent back wall. All bianca Carrara marble. Whit marble shelf. Custom polished eased edges.
Идея дизайна: огромная главная ванная комната в классическом стиле с фасадами с выступающей филенкой, серыми фасадами, отдельно стоящей ванной, душем в нише, раздельным унитазом, белой плиткой, каменной плиткой, белыми стенами, врезной раковиной и мраморной столешницей
Идея дизайна: огромная главная ванная комната в классическом стиле с фасадами с выступающей филенкой, серыми фасадами, отдельно стоящей ванной, душем в нише, раздельным унитазом, белой плиткой, каменной плиткой, белыми стенами, врезной раковиной и мраморной столешницей

На фото: огромная ванная комната в современном стиле с фасадами цвета дерева среднего тона, душем в нише, белыми стенами, полом из керамогранита, душевой кабиной, монолитной раковиной, бежевым полом, белой столешницей, тумбой под одну раковину и подвесной тумбой
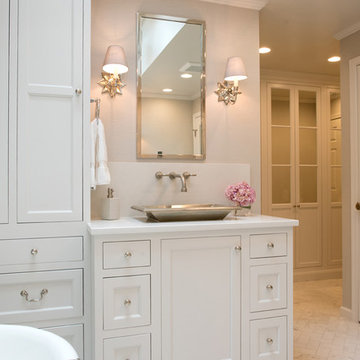
These clients win the award for ‘Most Jarrett Design Projects in One Home’! We consider ourselves extremely fortunate to have been able to work with these kind folks so consistently over the years.
The most recent project features their master bath, a room they have been wanting to tackle for many years. We think it was well worth the wait! It started off as an outdated space with an enormous platform tub open to the bedroom featuring a large round column. The open concept was inspired by island homes long ago, but it was time for some privacy. The water closet, shower and linen closet served the clients well, but the tub and vanities had to be updated with storage improvements desired. The clients also wanted to add organized spaces for clothing, shoes and handbags. Swapping the large tub for a dainty freestanding tub centered on the new window, cleared space for gorgeous his and hers vanities and armoires flanking the tub. The area where the old double vanity existed was transformed into personalized storage closets boasting beautiful custom mirrored doors. The bathroom floors and shower surround were replaced with classic white and grey materials. Handmade vessel sinks and faucets add a rich touch. Soft brass wire doors are the highlight of a freestanding custom armoire created to house handbags adding more convenient storage and beauty to the bedroom. Star sconces, bell jar fixture, wallpaper and window treatments selected by the homeowner with the help of the talented Lisa Abdalla Interiors provide the finishing traditional touches for this sanctuary.
Jacqueline Powell Photography
Огромный санузел с душем в нише – фото дизайна интерьера
4

