Огромный санузел – фото дизайна интерьера
Сортировать:
Бюджет
Сортировать:Популярное за сегодня
1 - 20 из 65 фото
1 из 3
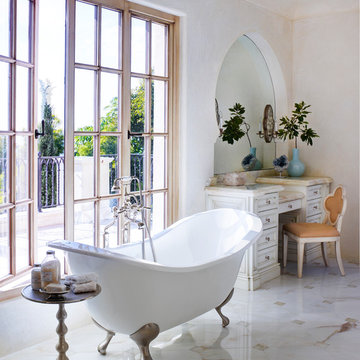
Стильный дизайн: огромная главная ванная комната в средиземноморском стиле с белыми фасадами, ванной на ножках, белыми стенами, мраморным полом, столешницей из известняка, разноцветным полом и фасадами с утопленной филенкой - последний тренд
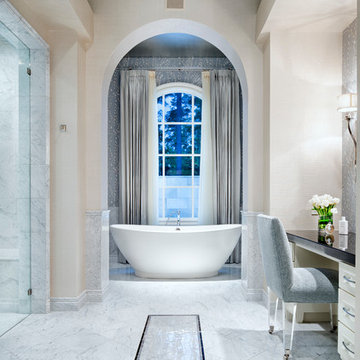
Piston Design
Источник вдохновения для домашнего уюта: огромная главная ванная комната в стиле неоклассика (современная классика) с ванной в нише
Источник вдохновения для домашнего уюта: огромная главная ванная комната в стиле неоклассика (современная классика) с ванной в нише

World Renowned Architecture Firm Fratantoni Design created this beautiful home! They design home plans for families all over the world in any size and style. They also have in-house Interior Designer Firm Fratantoni Interior Designers and world class Luxury Home Building Firm Fratantoni Luxury Estates! Hire one or all three companies to design and build and or remodel your home!
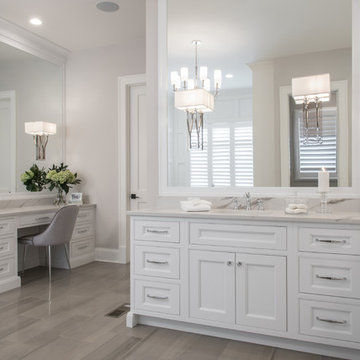
Стильный дизайн: огромная главная ванная комната в классическом стиле с фасадами с декоративным кантом, белыми фасадами, отдельно стоящей ванной, открытым душем, раздельным унитазом, паркетным полом среднего тона, врезной раковиной, столешницей из искусственного кварца, коричневым полом и белой столешницей - последний тренд
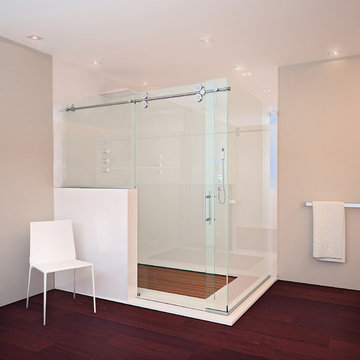
The Matrix Series from GlassCrafters combines world class engineering, technological innovations of precision stainless steel and carefully crafted glass to create a unique space that truly reflects who you are. A truly frameless sliding door is supported by a solid 1" diameter stainless steel rod eliminating the typical header. Two sets of precision machined stainless steel rollers allow you to effortlessly operate the enclosure. Our custom designed bumper system eliminates the need for side rails or bottom tracks, expanding the look and feel of your bathroom. Select from our eighteen decorative glass options for 3/8" or 1/2" tempered safety glass. Finish choices include Brushed Stainless Steel and High Polished Stainless Steel.
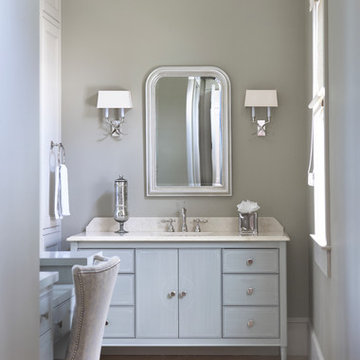
Lake Front Country Estate Master Bath, design by Tom Markalunas, built by Resort Custom Homes. Photography by Rachael Boling.
На фото: огромная главная ванная комната в классическом стиле с врезной раковиной, плоскими фасадами, серыми фасадами, мраморной столешницей, душем без бортиков, бежевой плиткой, каменной плиткой, серыми стенами и полом из травертина
На фото: огромная главная ванная комната в классическом стиле с врезной раковиной, плоскими фасадами, серыми фасадами, мраморной столешницей, душем без бортиков, бежевой плиткой, каменной плиткой, серыми стенами и полом из травертина
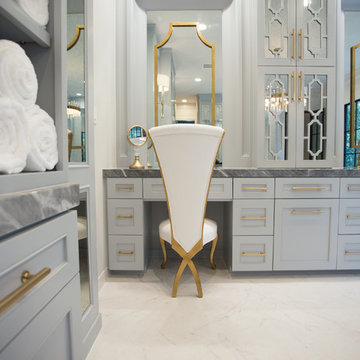
Sweetlake Interior Design Huuston TX, Kenny Fenton, Lori Toups Fenton
Пример оригинального дизайна: огромная главная ванная комната в стиле неоклассика (современная классика) с фасадами островного типа, серыми фасадами, отдельно стоящей ванной, душем без бортиков, инсталляцией, белой плиткой, керамогранитной плиткой, белыми стенами, полом из керамогранита, накладной раковиной, мраморной столешницей, белым полом и душем с распашными дверями
Пример оригинального дизайна: огромная главная ванная комната в стиле неоклассика (современная классика) с фасадами островного типа, серыми фасадами, отдельно стоящей ванной, душем без бортиков, инсталляцией, белой плиткой, керамогранитной плиткой, белыми стенами, полом из керамогранита, накладной раковиной, мраморной столешницей, белым полом и душем с распашными дверями
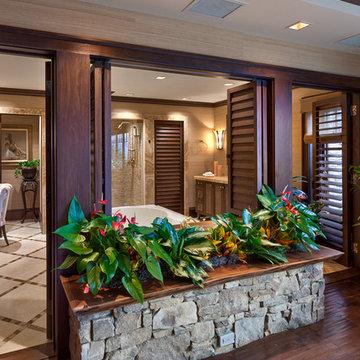
На фото: огромная главная ванная комната в стиле неоклассика (современная классика) с накладной ванной, бежевой плиткой, душем в нише, фасадами в стиле шейкер, фасадами цвета дерева среднего тона, плиткой из листового камня, бежевыми стенами, мраморным полом, врезной раковиной и мраморной столешницей
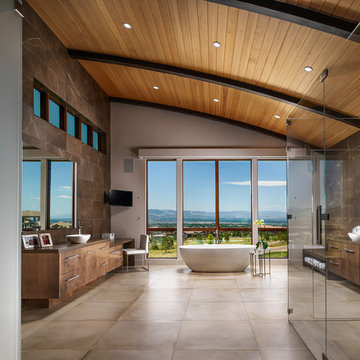
A room with a view of the mountains of Colorado. A feeling of a spa while at home. Body sprays, soaking tub, his and her shower heads, his and her vanities, tub Tv, access to modern toilet, and wonderful large closet.
This expansive bath sports a curved wood ceiling, stone walls, porcelain tile floors, onyx feature shower wall, custom lighting, and high end fixtures from Victoria & Albert.
Eric Lucero photography
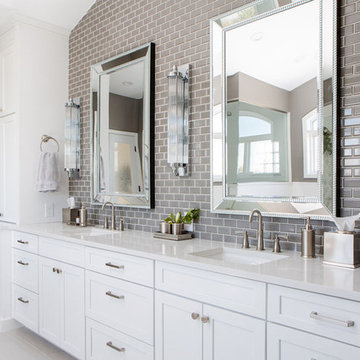
Our clients’ recently purchase home is set in a picturesque location in Golden, Colorado. With idyllic square footage for raising a family, it was almost just what they wanted. However, the 90’s interior furnishings and dated layout didn’t feel like home. So, they reached out to TVL Creative to help them get the place move-in ready and feeling more 'them.' The scope of work included an overhaul of the master bathroom, full-home paint scheme, lighting updates, and new staircase railings. The most profound transformation within our scope was the master bathroom renovation. This luxurious space, built by TVL’s own Team Angel, is a calming retreat with gorgeous detailing throughout. Every part of this bathroom was gutted and we worked to establish a new concept and functional layout that would better serve our clients. As part of the transformative design, a calming symmetry was created by marrying the new vanity design with the existing architecture of the room. A feature tile accentuates the symmetrical composition of vanity and vaulted ceiling: large beveled mirrors and linear sconces bring the eye upward. Custom built-ins flanking the master bathroom sinks were designed to provide ample organized storage for linens and toiletries. A make-up vanity accented by a full height mirror and coordinating pendant rounds out the custom built-ins. Opposite the vanity wall is the commode room, bathtub, and a large shower. In the bathtub nook, the sculptural form of the Elise tub by MTI Baths compliments the arc of the picture window above. The Kohler Archer tub filler adds transitional and classy styling to the area. A quartz-topped bench running the length of the back wall provides a perfect spot for a glass of wine near the bath, while doubling as a gorgeous and functional seat in the shower. The bench was also utilized to move the bathtub off of the exterior wall and reduce the amount of awkward-to-clean floor space. In the shower, the upgrades feel limitless. We relocated the valve controls to the entry half wall for easy on/off access. We also created functionals shower niches that are tucked out of view for handy storage without aesthetic compromise. The shower features a lovely three-dimensional diamond accent tile and is wrapped in frameless glass for added light entry. In general, the space is outfitted with other stunning features including Kohler Archer fixtures throughout, Feiss decorative lighting, Amerock hardware on all built-ins, and cabinetry from Waypoint Living Spaces. From bachelor pad to first family home, it's been a pleasure to work with our client over the years! We will especially cherish our time working with them this time around to make their new house feel more like home.
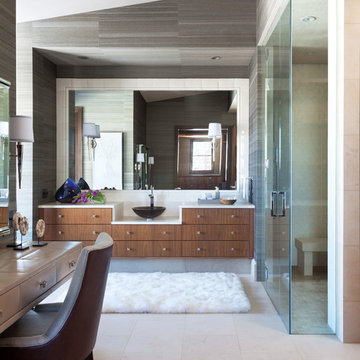
Emily Minton Redfield
Свежая идея для дизайна: огромная главная ванная комната в стиле рустика с настольной раковиной, плоскими фасадами, фасадами цвета дерева среднего тона, столешницей из известняка, белой плиткой и керамогранитной плиткой - отличное фото интерьера
Свежая идея для дизайна: огромная главная ванная комната в стиле рустика с настольной раковиной, плоскими фасадами, фасадами цвета дерева среднего тона, столешницей из известняка, белой плиткой и керамогранитной плиткой - отличное фото интерьера
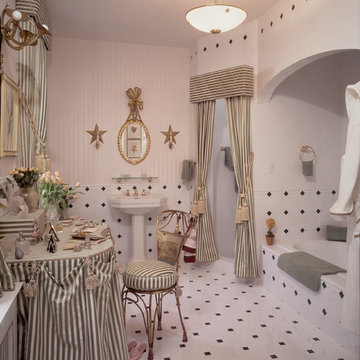
Combining traditional and modern design concepts to create spacious, airy interiors with a historical connection, this aspect is evident in the creation of this Greenwich Master Bath. The fabrics and materials selected are classic and timeless. Landscape is reflection by the selection of an Italian ceramic tile laid in a variety of shapes land patterns inspired by formal gardens.
Antiques and other fittings enhance the historical feel of the room. These include an antique French painted cafe chair with a hassle motif, an antique silver mirror, and a glass figurine by Lalique.
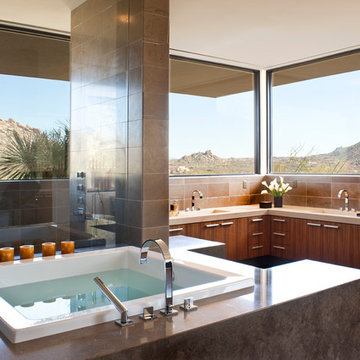
Designed to embrace an extensive and unique art collection including sculpture, paintings, tapestry, and cultural antiquities, this modernist home located in north Scottsdale’s Estancia is the quintessential gallery home for the spectacular collection within. The primary roof form, “the wing” as the owner enjoys referring to it, opens the home vertically to a view of adjacent Pinnacle peak and changes the aperture to horizontal for the opposing view to the golf course. Deep overhangs and fenestration recesses give the home protection from the elements and provide supporting shade and shadow for what proves to be a desert sculpture. The restrained palette allows the architecture to express itself while permitting each object in the home to make its own place. The home, while certainly modern, expresses both elegance and warmth in its material selections including canterra stone, chopped sandstone, copper, and stucco.
Project Details | Lot 245 Estancia, Scottsdale AZ
Architect: C.P. Drewett, Drewett Works, Scottsdale, AZ
Interiors: Luis Ortega, Luis Ortega Interiors, Hollywood, CA
Publications: luxe. interiors + design. November 2011.
Featured on the world wide web: luxe.daily
Photo by Grey Crawford.
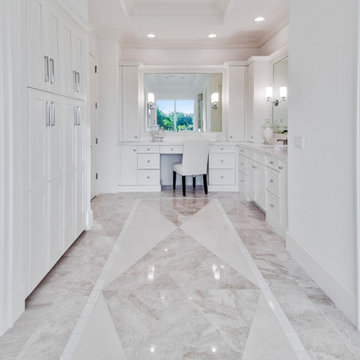
Пример оригинального дизайна: огромная главная ванная комната в стиле неоклассика (современная классика) с фасадами в стиле шейкер, белыми фасадами, угловым душем, белыми стенами, мраморным полом, белым полом и душем с распашными дверями
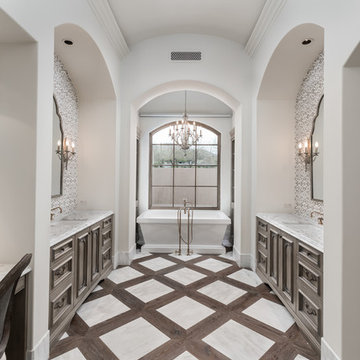
Master bathrooms double vanity, marble countertops, and the custom floors.
На фото: огромный главный совмещенный санузел в стиле рустика с фасадами с утопленной филенкой, коричневыми фасадами, отдельно стоящей ванной, душем в нише, унитазом-моноблоком, разноцветной плиткой, керамогранитной плиткой, белыми стенами, темным паркетным полом, врезной раковиной, мраморной столешницей, разноцветным полом, душем с распашными дверями, разноцветной столешницей, тумбой под две раковины и встроенной тумбой
На фото: огромный главный совмещенный санузел в стиле рустика с фасадами с утопленной филенкой, коричневыми фасадами, отдельно стоящей ванной, душем в нише, унитазом-моноблоком, разноцветной плиткой, керамогранитной плиткой, белыми стенами, темным паркетным полом, врезной раковиной, мраморной столешницей, разноцветным полом, душем с распашными дверями, разноцветной столешницей, тумбой под две раковины и встроенной тумбой
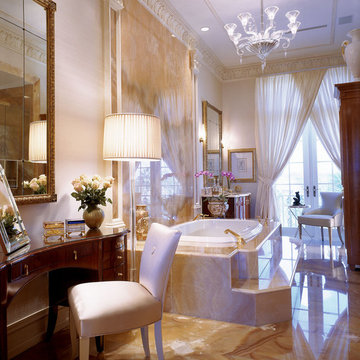
Honey Onyx Walls and Floor, Custom Dressing Table. Elegant Master Bath
Источник вдохновения для домашнего уюта: огромная главная ванная комната в стиле неоклассика (современная классика) с врезной раковиной, накладной ванной, бежевыми стенами, фасадами островного типа и столешницей из оникса
Источник вдохновения для домашнего уюта: огромная главная ванная комната в стиле неоклассика (современная классика) с врезной раковиной, накладной ванной, бежевыми стенами, фасадами островного типа и столешницей из оникса
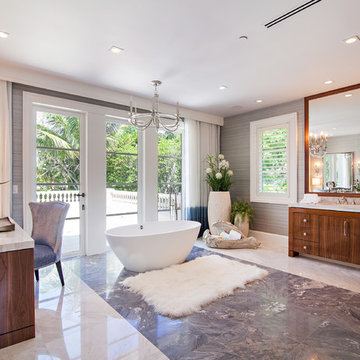
Dean Matthews
Стильный дизайн: огромная главная ванная комната в стиле неоклассика (современная классика) с плоскими фасадами, фасадами цвета дерева среднего тона, отдельно стоящей ванной, душем без бортиков, серой плиткой, плиткой из листового камня, серыми стенами, мраморным полом и мраморной столешницей - последний тренд
Стильный дизайн: огромная главная ванная комната в стиле неоклассика (современная классика) с плоскими фасадами, фасадами цвета дерева среднего тона, отдельно стоящей ванной, душем без бортиков, серой плиткой, плиткой из листового камня, серыми стенами, мраморным полом и мраморной столешницей - последний тренд
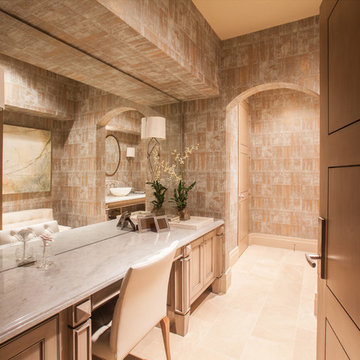
The ladies powder room is the perfect place to freshen up after a swim or session in the exercise room. The custom wall treatment adds drama the this smaller space while also setting the tone for the color scheme. A quartzite counter at the vanity imparts the elegance of marble but with a much more durable surface. An expansive wall-to-wall mirror at the vanity helps the room to feel more spacious and also provides a glimpse of the adjacent vanity and the beautiful artwork selected for the space.
Photos by: Julie Soefer
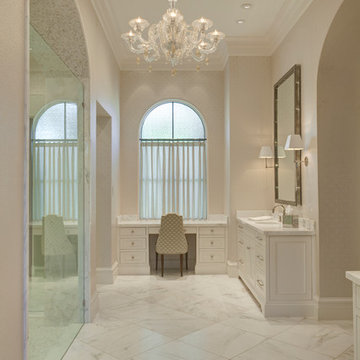
Свежая идея для дизайна: огромная главная ванная комната в средиземноморском стиле с врезной раковиной, фасадами с декоративным кантом, белыми фасадами, мраморной столешницей, отдельно стоящей ванной, двойным душем, унитазом-моноблоком, белой плиткой, плиткой из листового камня, белыми стенами и мраморным полом - отличное фото интерьера
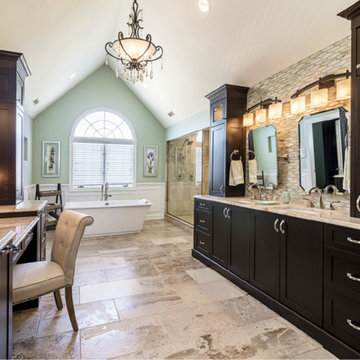
Идея дизайна: огромная главная ванная комната в стиле неоклассика (современная классика) с фасадами в стиле шейкер, темными деревянными фасадами, отдельно стоящей ванной, двойным душем, раздельным унитазом, бежевой плиткой, плиткой из листового стекла, зелеными стенами, полом из травертина, врезной раковиной и столешницей из гранита
Огромный санузел – фото дизайна интерьера
1

