Огромный санузел – фото дизайна интерьера
Сортировать:
Бюджет
Сортировать:Популярное за сегодня
1 - 20 из 693 фото
1 из 3
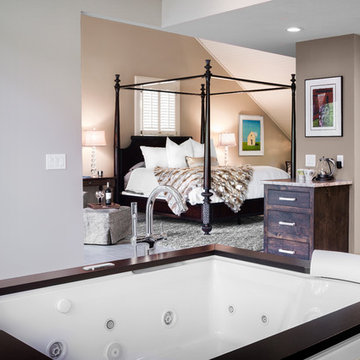
An Owner's or Master Suite remodel to create an open floorplan flowing from sleeping to bath to dressing areas, remodeled by Direct Built in Atlanta, Georgia.
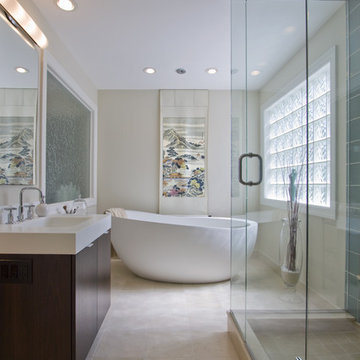
Photography:: Gilbertson Photography
www.gilbertsonphotography.com
На фото: огромная главная ванная комната в стиле модернизм с отдельно стоящей ванной, каменной плиткой, врезной раковиной, столешницей из искусственного камня, душем в нише, бежевой плиткой, белыми стенами, полом из известняка и темными деревянными фасадами с
На фото: огромная главная ванная комната в стиле модернизм с отдельно стоящей ванной, каменной плиткой, врезной раковиной, столешницей из искусственного камня, душем в нише, бежевой плиткой, белыми стенами, полом из известняка и темными деревянными фасадами с
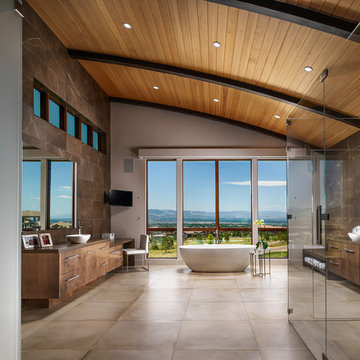
A room with a view of the mountains of Colorado. A feeling of a spa while at home. Body sprays, soaking tub, his and her shower heads, his and her vanities, tub Tv, access to modern toilet, and wonderful large closet.
This expansive bath sports a curved wood ceiling, stone walls, porcelain tile floors, onyx feature shower wall, custom lighting, and high end fixtures from Victoria & Albert.
Eric Lucero photography

Kaplan Architects, AIA
Location: San Francisco, CA, USA
This project was the third remodel for this client which involved a complete reorganization and renovation of their existing master bathroom. We were hired evaluate the existing layout of the space, take measures in the redesign to mitigate a persistent leak in the space below the bathroom, and develop a complete and detailed interior design of the remodeled bathroom. The client was also interested in develop any aging in place measures we could implement with the new design changes. We developed a new layout which reorganized the space. The project includes a separate tub and walk in shower area. We created various storage areas which included custom built in medicine cabinets, storage over the wall hung toilet, and a vanity cabinet custom designed for the new space. We also developed the lighting design for the renovated space which included custom lighting between the mirror areas above the vanity.
General Contractor: L Cabral Construction, San Francisco, CA
Mitch Shenker Photography

Hendel Homes
Alyssa Lee Photography
Стильный дизайн: огромная главная ванная комната в классическом стиле с белыми фасадами, отдельно стоящей ванной, угловым душем, серой плиткой, мраморной плиткой, бежевыми стенами, мраморным полом, врезной раковиной, столешницей из кварцита, белым полом, душем с распашными дверями, белой столешницей и фасадами с декоративным кантом - последний тренд
Стильный дизайн: огромная главная ванная комната в классическом стиле с белыми фасадами, отдельно стоящей ванной, угловым душем, серой плиткой, мраморной плиткой, бежевыми стенами, мраморным полом, врезной раковиной, столешницей из кварцита, белым полом, душем с распашными дверями, белой столешницей и фасадами с декоративным кантом - последний тренд
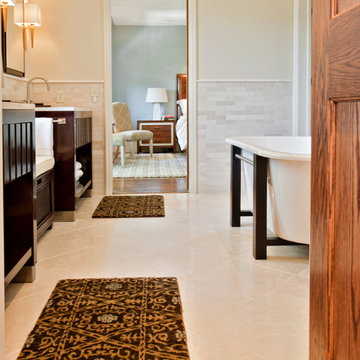
Wiff Harmer
Пример оригинального дизайна: огромная главная ванная комната в стиле неоклассика (современная классика) с врезной раковиной, фасадами островного типа, темными деревянными фасадами, столешницей из гранита, отдельно стоящей ванной, белой плиткой, удлиненной плиткой, белыми стенами и полом из терракотовой плитки
Пример оригинального дизайна: огромная главная ванная комната в стиле неоклассика (современная классика) с врезной раковиной, фасадами островного типа, темными деревянными фасадами, столешницей из гранита, отдельно стоящей ванной, белой плиткой, удлиненной плиткой, белыми стенами и полом из терракотовой плитки
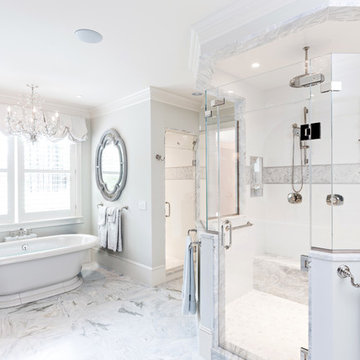
Designed by Julie Lyons
Photographed by Dan Cutrona
На фото: огромная главная ванная комната в классическом стиле с фасадами с выступающей филенкой, серыми фасадами, отдельно стоящей ванной, открытым душем, серой плиткой, серыми стенами, мраморным полом, накладной раковиной, мраморной столешницей, серым полом и душем с распашными дверями
На фото: огромная главная ванная комната в классическом стиле с фасадами с выступающей филенкой, серыми фасадами, отдельно стоящей ванной, открытым душем, серой плиткой, серыми стенами, мраморным полом, накладной раковиной, мраморной столешницей, серым полом и душем с распашными дверями
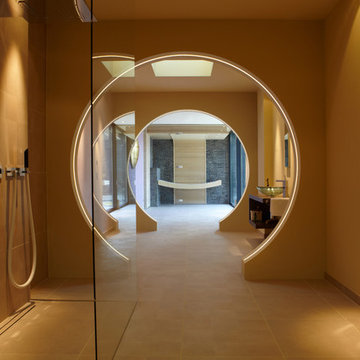
Eine fast unscheinbare Saune mit schwebender gebogener Liege die eine gegenläufige Ergänzung zu den omegaförmigen Trennelementen des Badezimmers eingeht.

This Italian Villa bathroom vanity features a custom built-in dark wood vanity.
Стильный дизайн: огромная главная ванная комната в средиземноморском стиле с фасадами островного типа, коричневыми фасадами, отдельно стоящей ванной, душем в нише, унитазом-моноблоком, разноцветной плиткой, зеркальной плиткой, разноцветными стенами, полом из травертина, настольной раковиной, столешницей из гранита, разноцветным полом, открытым душем и разноцветной столешницей - последний тренд
Стильный дизайн: огромная главная ванная комната в средиземноморском стиле с фасадами островного типа, коричневыми фасадами, отдельно стоящей ванной, душем в нише, унитазом-моноблоком, разноцветной плиткой, зеркальной плиткой, разноцветными стенами, полом из травертина, настольной раковиной, столешницей из гранита, разноцветным полом, открытым душем и разноцветной столешницей - последний тренд
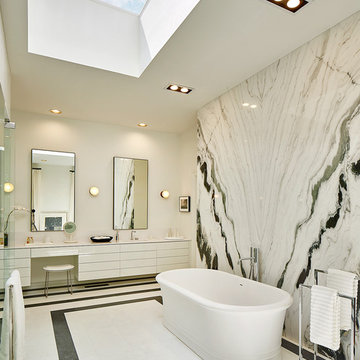
Пример оригинального дизайна: огромная главная ванная комната в современном стиле с плоскими фасадами, белыми фасадами, отдельно стоящей ванной, плиткой из листового камня и разноцветными стенами
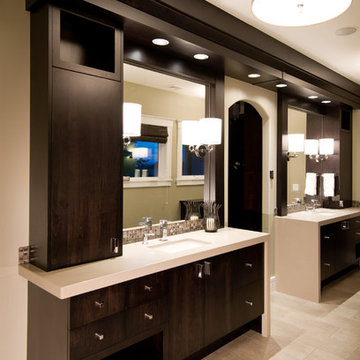
Идея дизайна: огромная главная ванная комната в современном стиле с плоскими фасадами, темными деревянными фасадами, полновстраиваемой ванной, стеклянной плиткой, бежевыми стенами, врезной раковиной и столешницей из искусственного кварца
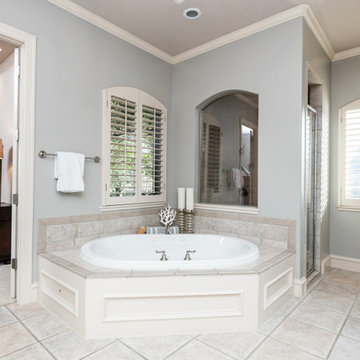
Пример оригинального дизайна: огромная главная ванная комната в классическом стиле с фасадами с выступающей филенкой, белыми фасадами, накладной ванной, душем в нише, бежевой плиткой, серой плиткой, керамической плиткой, серыми стенами, полом из керамической плитки, накладной раковиной и столешницей из плитки
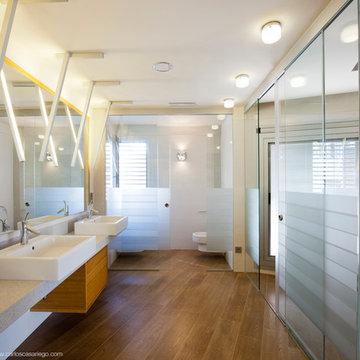
Свежая идея для дизайна: огромная главная ванная комната в современном стиле с плоскими фасадами, фасадами цвета дерева среднего тона, душем без бортиков, инсталляцией, белыми стенами, паркетным полом среднего тона, настольной раковиной и столешницей из гранита - отличное фото интерьера
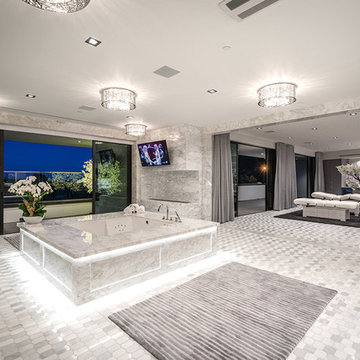
На фото: огромная главная ванная комната в современном стиле с плоскими фасадами, серыми фасадами, отдельно стоящей ванной, душевой комнатой, унитазом-моноблоком, серой плиткой, белой плиткой, плиткой из листового камня, белыми стенами, мраморным полом, врезной раковиной, мраморной столешницей, белым полом, открытым душем и белой столешницей
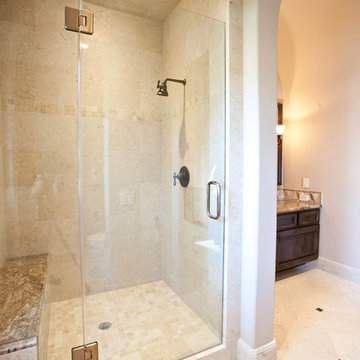
Photography: Julie Soefer
Стильный дизайн: огромная ванная комната в средиземноморском стиле с накладной раковиной, фасадами с выступающей филенкой, темными деревянными фасадами, мраморной столешницей, накладной ванной, душем в нише, раздельным унитазом, бежевой плиткой, каменной плиткой, бежевыми стенами, полом из травертина и душевой кабиной - последний тренд
Стильный дизайн: огромная ванная комната в средиземноморском стиле с накладной раковиной, фасадами с выступающей филенкой, темными деревянными фасадами, мраморной столешницей, накладной ванной, душем в нише, раздельным унитазом, бежевой плиткой, каменной плиткой, бежевыми стенами, полом из травертина и душевой кабиной - последний тренд
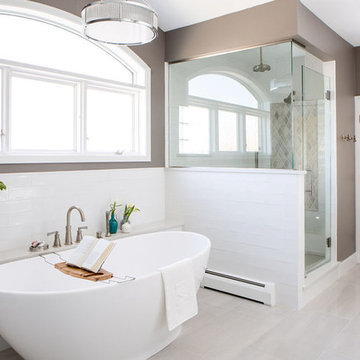
Our clients’ recently purchase home is set in a picturesque location in Golden, Colorado. With idyllic square footage for raising a family, it was almost just what they wanted. However, the 90’s interior furnishings and dated layout didn’t feel like home. So, they reached out to TVL Creative to help them get the place move-in ready and feeling more 'them.' The scope of work included an overhaul of the master bathroom, full-home paint scheme, lighting updates, and new staircase railings. The most profound transformation within our scope was the master bathroom renovation. This luxurious space, built by TVL’s own Team Angel, is a calming retreat with gorgeous detailing throughout. Every part of this bathroom was gutted and we worked to establish a new concept and functional layout that would better serve our clients. As part of the transformative design, a calming symmetry was created by marrying the new vanity design with the existing architecture of the room. A feature tile accentuates the symmetrical composition of vanity and vaulted ceiling: large beveled mirrors and linear sconces bring the eye upward. Custom built-ins flanking the master bathroom sinks were designed to provide ample organized storage for linens and toiletries. A make-up vanity accented by a full height mirror and coordinating pendant rounds out the custom built-ins. Opposite the vanity wall is the commode room, bathtub, and a large shower. In the bathtub nook, the sculptural form of the Elise tub by MTI Baths compliments the arc of the picture window above. The Kohler Archer tub filler adds transitional and classy styling to the area. A quartz-topped bench running the length of the back wall provides a perfect spot for a glass of wine near the bath, while doubling as a gorgeous and functional seat in the shower. The bench was also utilized to move the bathtub off of the exterior wall and reduce the amount of awkward-to-clean floor space. In the shower, the upgrades feel limitless. We relocated the valve controls to the entry half wall for easy on/off access. We also created functionals shower niches that are tucked out of view for handy storage without aesthetic compromise. The shower features a lovely three-dimensional diamond accent tile and is wrapped in frameless glass for added light entry. In general, the space is outfitted with other stunning features including Kohler Archer fixtures throughout, Feiss decorative lighting, Amerock hardware on all built-ins, and cabinetry from Waypoint Living Spaces. From bachelor pad to first family home, it's been a pleasure to work with our client over the years! We will especially cherish our time working with them this time around to make their new house feel more like home.
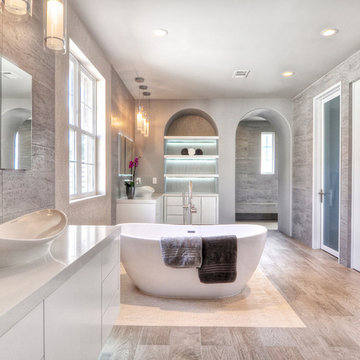
Total renovation of a traditional master bathroom into a modern showpiece. m.a.p. interiors created the new floor plan, custom designed the floating vanities and other built-ins, and selected all the finishing materials for the space. The result is a serene master bath with spa quality and understated elegance.
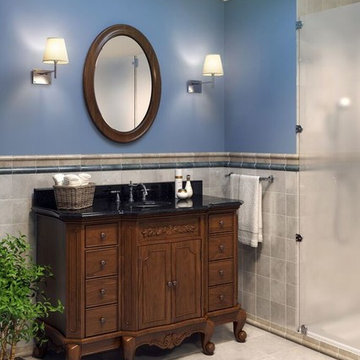
Clairemont 50 1/4" (VAN062-48-T), vanity with nutmeg finish and carved floral onlays and French scrolled legs with preassembled top and bowl from Elements by Hardware Resources.
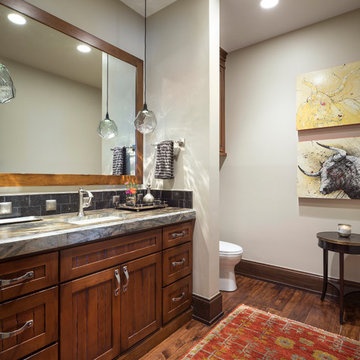
Joshua Caldwell
Пример оригинального дизайна: огромная ванная комната в стиле рустика с плоскими фасадами, фасадами цвета дерева среднего тона и мраморной столешницей
Пример оригинального дизайна: огромная ванная комната в стиле рустика с плоскими фасадами, фасадами цвета дерева среднего тона и мраморной столешницей
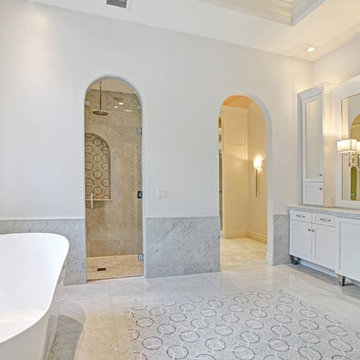
Hidden next to the fairways of The Bears Club in Jupiter Florida, this classic 8,200 square foot Mediterranean estate is complete with contemporary flare. Custom built for our client, this home is comprised of all the essentials including five bedrooms, six full baths in addition to two half baths, grand room featuring a marble fireplace, dining room adjacent to a large wine room, family room overlooking the loggia and pool as well as a master wing complete with separate his and her closets and bathrooms.
Огромный санузел – фото дизайна интерьера
1

