Огромный подвал в классическом стиле – фото дизайна интерьера
Сортировать:
Бюджет
Сортировать:Популярное за сегодня
1 - 20 из 576 фото
1 из 3
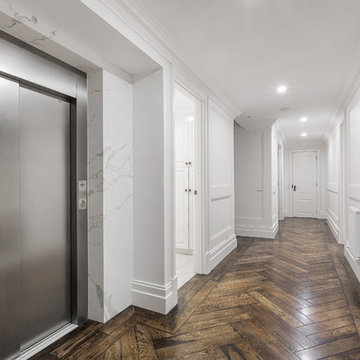
Sam Martin - Four Walls Media
Свежая идея для дизайна: подземный, огромный подвал в классическом стиле с белыми стенами и темным паркетным полом - отличное фото интерьера
Свежая идея для дизайна: подземный, огромный подвал в классическом стиле с белыми стенами и темным паркетным полом - отличное фото интерьера
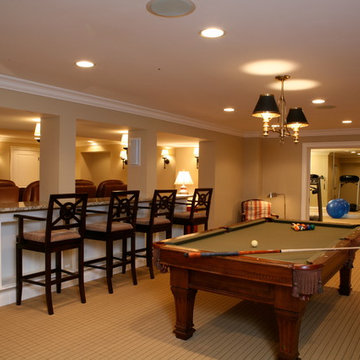
Lower-level family recreation area with theater, bar seating, home gym and pool table.
Стильный дизайн: подземный, огромный подвал в классическом стиле с бежевыми стенами и ковровым покрытием - последний тренд
Стильный дизайн: подземный, огромный подвал в классическом стиле с бежевыми стенами и ковровым покрытием - последний тренд
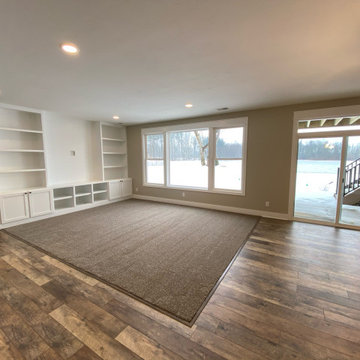
Пример оригинального дизайна: огромный подвал в классическом стиле с выходом наружу, домашним баром и полом из винила
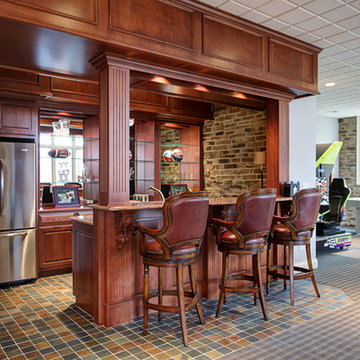
This bar area supports the family of this home with soda pop, snacks, smoothies and other beverages. We added tile to be more durable than carpeting. The carpeting is new as well.
Photos by Dale Clark

We offer a wide variety of coffered ceilings, custom made in different styles and finishes to fit any space and taste.
For more projects visit our website wlkitchenandhome.com
.
.
.
#cofferedceiling #customceiling #ceilingdesign #classicaldesign #traditionalhome #crown #finishcarpentry #finishcarpenter #exposedbeams #woodwork #carvedceiling #paneling #custombuilt #custombuilder #kitchenceiling #library #custombar #barceiling #livingroomideas #interiordesigner #newjerseydesigner #millwork #carpentry #whiteceiling #whitewoodwork #carved #carving #ornament #librarydecor #architectural_ornamentation

Источник вдохновения для домашнего уюта: огромный подвал в классическом стиле с выходом наружу, серыми стенами, светлым паркетным полом, стандартным камином и фасадом камина из кирпича
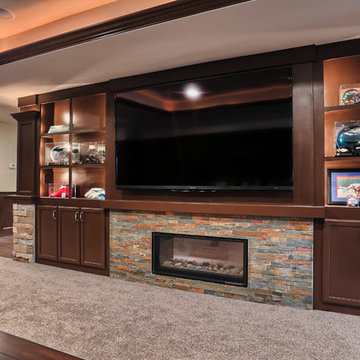
The client required displays for their sports memorabilia collection. We designed built-in shelving with LED lighting around the media room for displaying signed helmets and footballs. We were conscious to include adequate wall space in the design for hanging framed jerseys and showcasing these items.

Architect: Sharratt Design & Company,
Photography: Jim Kruger, LandMark Photography,
Landscape & Retaining Walls: Yardscapes, Inc.
Источник вдохновения для домашнего уюта: огромный, подземный подвал в классическом стиле с игровой комнатой, бежевыми стенами, ковровым покрытием и бежевым полом без камина
Источник вдохновения для домашнего уюта: огромный, подземный подвал в классическом стиле с игровой комнатой, бежевыми стенами, ковровым покрытием и бежевым полом без камина

http://www.pickellbuilders.com. Photography by Linda Oyama Bryan. English Basement Family Room with Raised Hearth Stone Fireplace, distressed wood mantle and Beadboard Ceiling.

Пример оригинального дизайна: огромный подвал в классическом стиле с наружными окнами, серыми стенами, паркетным полом среднего тона, стандартным камином, фасадом камина из кирпича, коричневым полом и игровой комнатой
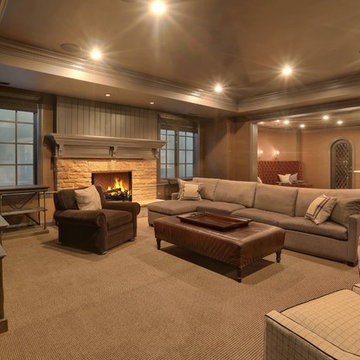
Basement living space with brown textured wallpaper, velvet seating, and a tray basement ceiling
Свежая идея для дизайна: подземный, огромный подвал в классическом стиле с фиолетовыми стенами, ковровым покрытием, стандартным камином и фасадом камина из камня - отличное фото интерьера
Свежая идея для дизайна: подземный, огромный подвал в классическом стиле с фиолетовыми стенами, ковровым покрытием, стандартным камином и фасадом камина из камня - отличное фото интерьера
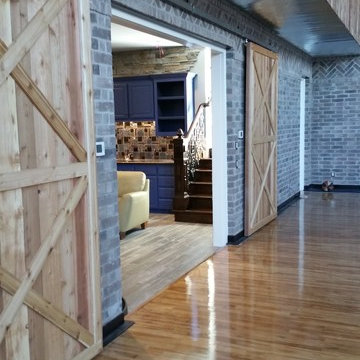
4000 sq. ft. addition with basement that contains half basketball court, golf simulator room, bar, half-bath and full mother-in-law suite upstairs
Стильный дизайн: огромный подвал в классическом стиле с выходом наружу, серыми стенами и светлым паркетным полом без камина - последний тренд
Стильный дизайн: огромный подвал в классическом стиле с выходом наружу, серыми стенами и светлым паркетным полом без камина - последний тренд
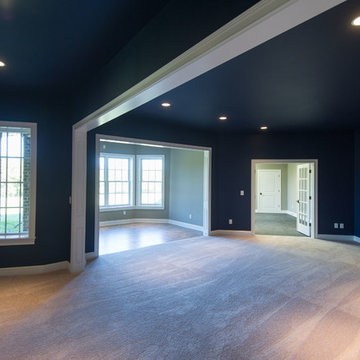
Deborah Stigall, Chris Marshall, Shaun Ring
Свежая идея для дизайна: огромный подвал в классическом стиле с выходом наружу, синими стенами и ковровым покрытием без камина - отличное фото интерьера
Свежая идея для дизайна: огромный подвал в классическом стиле с выходом наружу, синими стенами и ковровым покрытием без камина - отличное фото интерьера
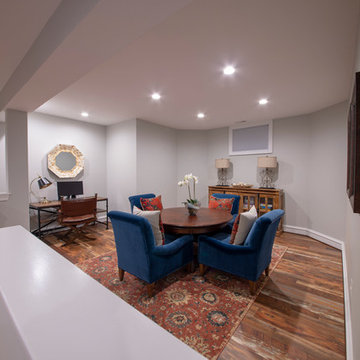
Пример оригинального дизайна: огромный подвал в классическом стиле с выходом наружу, серыми стенами, паркетным полом среднего тона и коричневым полом без камина
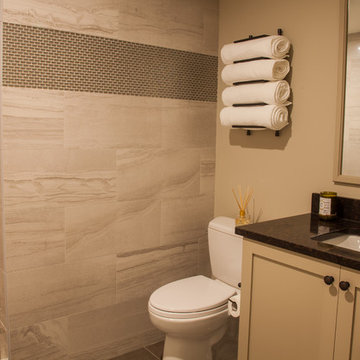
James Barron
Пример оригинального дизайна: огромный подвал в классическом стиле
Пример оригинального дизайна: огромный подвал в классическом стиле
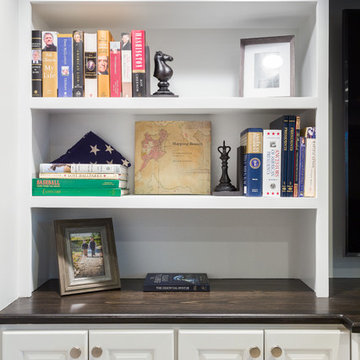
This renovated space included a newly designed, elaborate bar, a comfortable entertainment area, a full bathroom, and a large open children’s play area. Several wall mounted televisions, and a fully integrated surround sound system throughout the whole finished space make this a perfect spot for watching sports or catching a movie.
Photo credit: Perko Photography
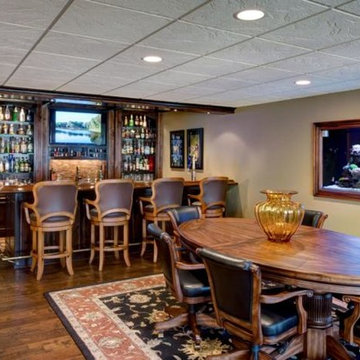
Our client’s wish list included a built-in salt water aquarium and wine room; we focused on making these two elements special focal points in the room. An aquarium is naturally beautiful and instantly eye-catching, but the custom trim and lighting really makes it pop. The entrance to the wine room was made even more inviting when we added the gorgeous dark wood and iron door. This space showcases an exquisite hand painted Tuscan mural and accommodates our client’s substantial wine collection. By Design Connection, Inc.
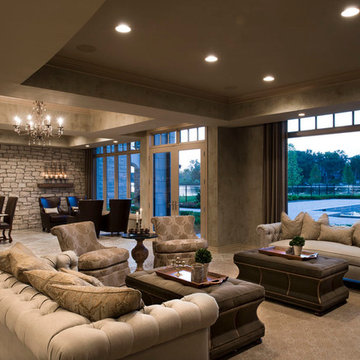
This carefully planned new construction lower level features full design of all Architectural details and finishes throughout with furnishings and styling. The stone wall is accented with Faux finishes throughout and custom drapery overlooking a expansive lake
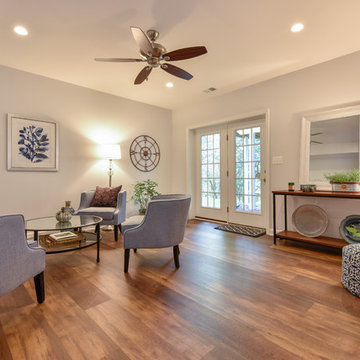
Photo Credit: Felicia Evans
Пример оригинального дизайна: огромный подвал в классическом стиле с выходом наружу, бежевыми стенами, полом из ламината и коричневым полом
Пример оригинального дизайна: огромный подвал в классическом стиле с выходом наружу, бежевыми стенами, полом из ламината и коричневым полом
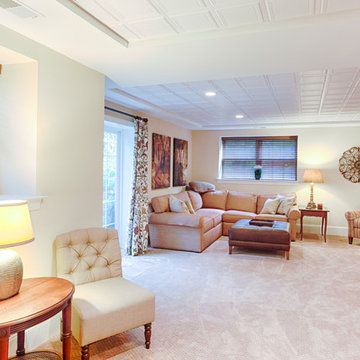
RUDLOFF Custom Builders, is a residential construction company that connects with clients early in the design phase to ensure every detail of your project is captured just as you imagined. RUDLOFF Custom Builders will create the project of your dreams that is executed by on-site project managers and skilled craftsman, while creating lifetime client relationships that are build on trust and integrity.
We are a full service, certified remodeling company that covers all of the Philadelphia suburban area including West Chester, Gladwynne, Malvern, Wayne, Haverford and more.
As a 6 time Best of Houzz winner, we look forward to working with you n your next project.
Огромный подвал в классическом стиле – фото дизайна интерьера
1