Огромный подвал с светлым паркетным полом – фото дизайна интерьера
Сортировать:
Бюджет
Сортировать:Популярное за сегодня
1 - 20 из 209 фото
1 из 3

The subterranean "19th Hole" entertainment zone wouldn't be complete without a big-screen golf simulator that allows enthusiasts to practice their swing.
The Village at Seven Desert Mountain—Scottsdale
Architecture: Drewett Works
Builder: Cullum Homes
Interiors: Ownby Design
Landscape: Greey | Pickett
Photographer: Dino Tonn
https://www.drewettworks.com/the-model-home-at-village-at-seven-desert-mountain/

A custom designed pool table is flanked by open back sofas, allowing guests to easy access to conversation on all sides of this open plan lower level.
Heidi Zeiger

Источник вдохновения для домашнего уюта: огромный подвал в классическом стиле с выходом наружу, серыми стенами, светлым паркетным полом, стандартным камином и фасадом камина из кирпича

Basement entertaining at it's best! Bar, theater, guest room, and kids play area
Свежая идея для дизайна: огромный подвал в современном стиле с выходом наружу, синими стенами, светлым паркетным полом и коричневым полом без камина - отличное фото интерьера
Свежая идея для дизайна: огромный подвал в современном стиле с выходом наружу, синими стенами, светлым паркетным полом и коричневым полом без камина - отличное фото интерьера
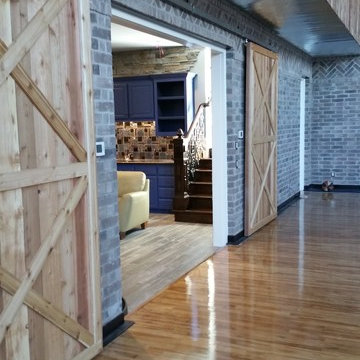
4000 sq. ft. addition with basement that contains half basketball court, golf simulator room, bar, half-bath and full mother-in-law suite upstairs
Стильный дизайн: огромный подвал в классическом стиле с выходом наружу, серыми стенами и светлым паркетным полом без камина - последний тренд
Стильный дизайн: огромный подвал в классическом стиле с выходом наружу, серыми стенами и светлым паркетным полом без камина - последний тренд
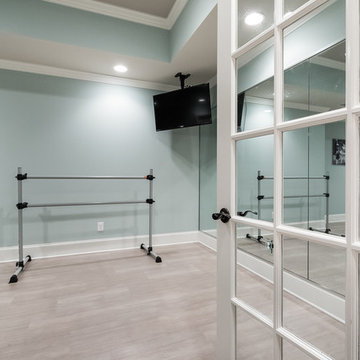
На фото: огромный подвал в стиле кантри с выходом наружу, серыми стенами и светлым паркетным полом
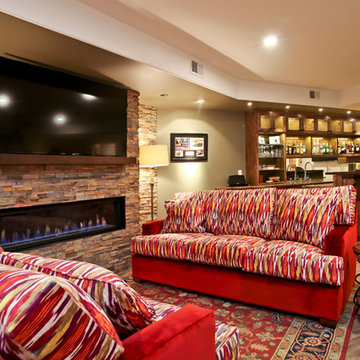
На фото: подземный, огромный подвал в современном стиле с бежевыми стенами, светлым паркетным полом, горизонтальным камином и фасадом камина из камня с
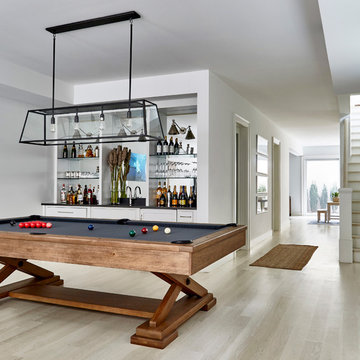
Architectural Advisement & Interior Design by Chango & Co.
Architecture by Thomas H. Heine
Photography by Jacob Snavely
See the story in Domino Magazine
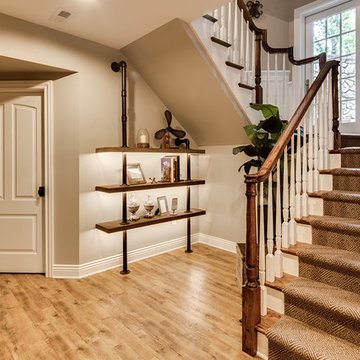
The client had a finished basement space that was not functioning for the entire family. He spent a lot of time in his gym, which was not large enough to accommodate all his equipment and did not offer adequate space for aerobic activities. To appeal to the client's entertaining habits, a bar, gaming area, and proper theater screen needed to be added. There were some ceiling and lolly column restraints that would play a significant role in the layout of our new design, but the Gramophone Team was able to create a space in which every detail appeared to be there from the beginning. Rustic wood columns and rafters, weathered brick, and an exposed metal support beam all add to this design effect becoming real.
Maryland Photography Inc.
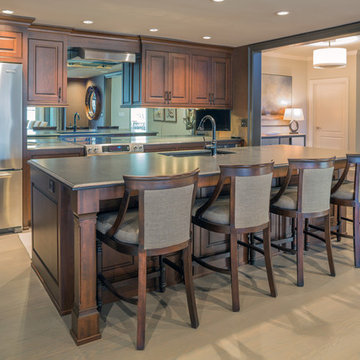
Pineapple House uses a 2-way mirror as the kitchen backsplash. It serves to reflect light throughout terrace, plus it allows light into an interior room -- the craft room.
A Bonisolli Photography
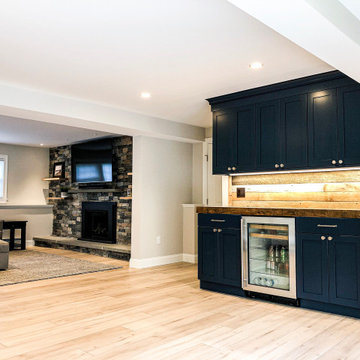
Свежая идея для дизайна: огромный подвал в стиле неоклассика (современная классика) с выходом наружу, серыми стенами, светлым паркетным полом, стандартным камином, фасадом камина из камня и коричневым полом - отличное фото интерьера
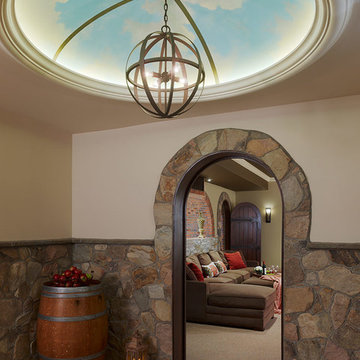
Joe Kitchen
Стильный дизайн: подземный, огромный подвал в средиземноморском стиле с серыми стенами, светлым паркетным полом и коричневым полом без камина - последний тренд
Стильный дизайн: подземный, огромный подвал в средиземноморском стиле с серыми стенами, светлым паркетным полом и коричневым полом без камина - последний тренд
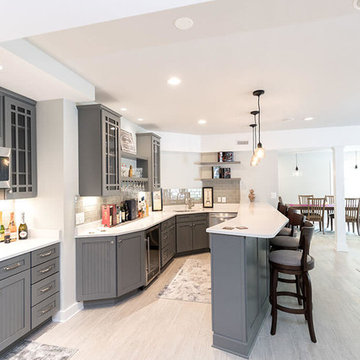
This basement space is the perfect place for entertaining. Bright colors and muted accents give this room so much potential in Silver Spring, Maryland. Visit VKB Kitchen & Bath for your remodel project or call us at (410) 290-9099.
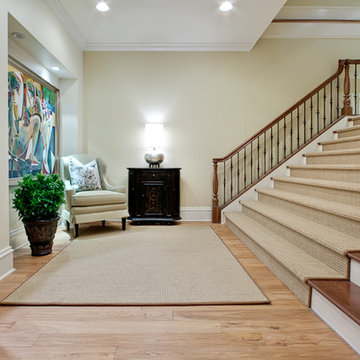
Basement foyer
Basement landing
Photographer - www.Venvisio.com
Источник вдохновения для домашнего уюта: огромный подвал в стиле неоклассика (современная классика) с выходом наружу и светлым паркетным полом
Источник вдохновения для домашнего уюта: огромный подвал в стиле неоклассика (современная классика) с выходом наружу и светлым паркетным полом
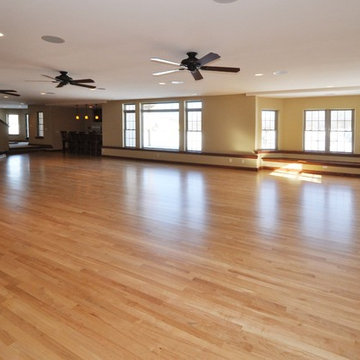
Detour Marketing, LLC
Пример оригинального дизайна: огромный подвал в стиле неоклассика (современная классика) с наружными окнами, бежевыми стенами и светлым паркетным полом
Пример оригинального дизайна: огромный подвал в стиле неоклассика (современная классика) с наружными окнами, бежевыми стенами и светлым паркетным полом
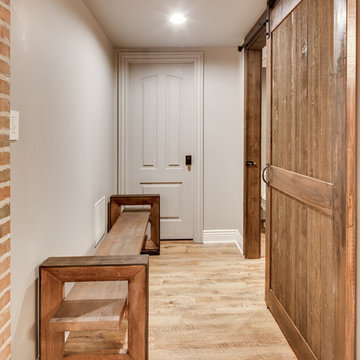
The client had a finished basement space that was not functioning for the entire family. He spent a lot of time in his gym, which was not large enough to accommodate all his equipment and did not offer adequate space for aerobic activities. To appeal to the client's entertaining habits, a bar, gaming area, and proper theater screen needed to be added. There were some ceiling and lolly column restraints that would play a significant role in the layout of our new design, but the Gramophone Team was able to create a space in which every detail appeared to be there from the beginning. Rustic wood columns and rafters, weathered brick, and an exposed metal support beam all add to this design effect becoming real.
Maryland Photography Inc.
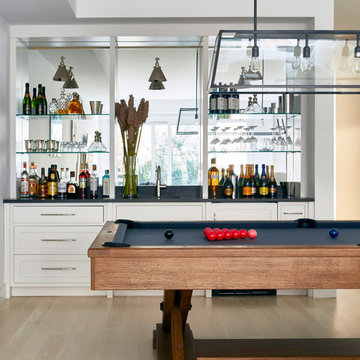
Architectural Advisement & Interior Design by Chango & Co.
Architecture by Thomas H. Heine
Photography by Jacob Snavely
See the story in Domino Magazine
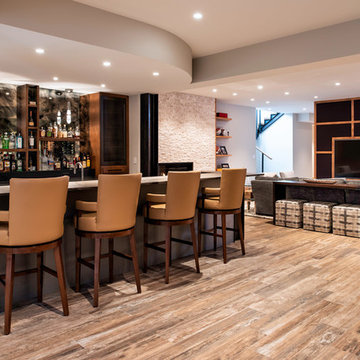
Interior Design by Sandra Meyers Interiors, Photo by Maxine Schnitzer
Стильный дизайн: огромный подвал в стиле неоклассика (современная классика) с выходом наружу, белыми стенами, светлым паркетным полом и бежевым полом - последний тренд
Стильный дизайн: огромный подвал в стиле неоклассика (современная классика) с выходом наружу, белыми стенами, светлым паркетным полом и бежевым полом - последний тренд

Источник вдохновения для домашнего уюта: огромный подвал в стиле модернизм с наружными окнами, домашним кинотеатром, белыми стенами, светлым паркетным полом, бежевым полом, многоуровневым потолком и обоями на стенах
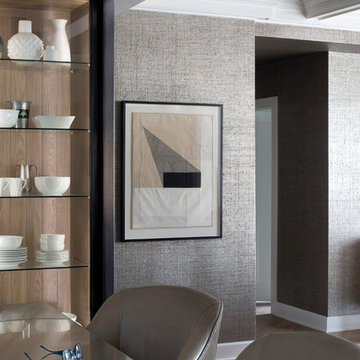
Metallic grasscloth wallpaper and a coffered ceiling in high contrast white and dark gray distinguish the lower level family room from the rest of the open concept space.
Heidi Zeiger
Огромный подвал с светлым паркетным полом – фото дизайна интерьера
1