Огромный подвал с ковровым покрытием – фото дизайна интерьера
Сортировать:Популярное за сегодня
1 - 20 из 824 фото
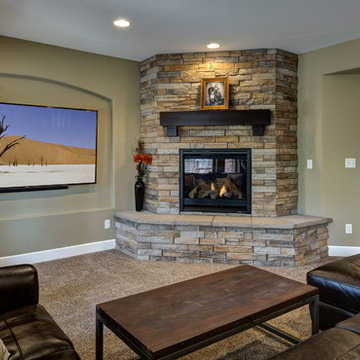
©Finished Basement Company
На фото: огромный подвал в стиле неоклассика (современная классика) с бежевыми стенами, ковровым покрытием, угловым камином, фасадом камина из камня, коричневым полом и выходом наружу
На фото: огромный подвал в стиле неоклассика (современная классика) с бежевыми стенами, ковровым покрытием, угловым камином, фасадом камина из камня, коричневым полом и выходом наружу
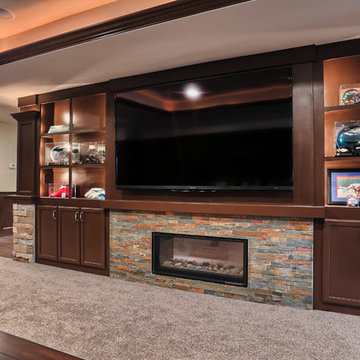
The client required displays for their sports memorabilia collection. We designed built-in shelving with LED lighting around the media room for displaying signed helmets and footballs. We were conscious to include adequate wall space in the design for hanging framed jerseys and showcasing these items.

Architect: Sharratt Design & Company,
Photography: Jim Kruger, LandMark Photography,
Landscape & Retaining Walls: Yardscapes, Inc.
Источник вдохновения для домашнего уюта: огромный, подземный подвал в классическом стиле с игровой комнатой, бежевыми стенами, ковровым покрытием и бежевым полом без камина
Источник вдохновения для домашнего уюта: огромный, подземный подвал в классическом стиле с игровой комнатой, бежевыми стенами, ковровым покрытием и бежевым полом без камина

Stone accentuated by innovative design compliment this Parker Basement finish. Designed to satisfy the client's goal of a mountain cabin "at home" this well appointed basement hits every requirement for the stay-cation.

http://www.pickellbuilders.com. Photography by Linda Oyama Bryan. English Basement Family Room with Raised Hearth Stone Fireplace, distressed wood mantle and Beadboard Ceiling.

Luxe family game room with a mix of warm natural surfaces and fun fabrics.
Пример оригинального дизайна: огромный подвал в стиле неоклассика (современная классика) с наружными окнами, белыми стенами, ковровым покрытием, двусторонним камином, фасадом камина из камня, серым полом и кессонным потолком
Пример оригинального дизайна: огромный подвал в стиле неоклассика (современная классика) с наружными окнами, белыми стенами, ковровым покрытием, двусторонним камином, фасадом камина из камня, серым полом и кессонным потолком
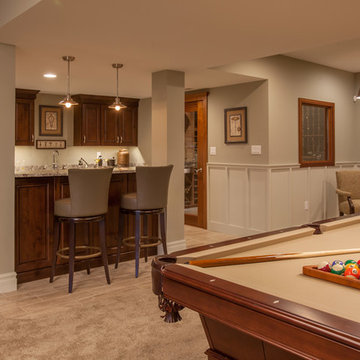
The Lower Level of the Arlington features a recreation room, living space, wet bar and unfinished storage areas. Also features a temperature controlled wine cellar with tasting room.
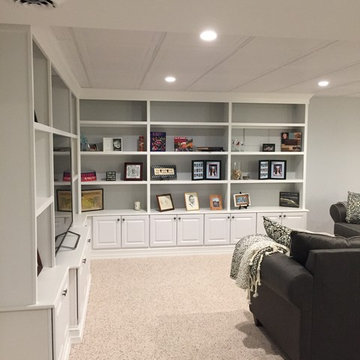
This basement has outlived its original wall paneling (see before pictures) and became more of a storage than enjoyable living space. With minimum changes to the original footprint, all walls and flooring and ceiling have been removed and replaced with light and modern finishes. LVT flooring with wood grain design in wet areas, carpet in all living spaces. Custom-built bookshelves house family pictures and TV for movie nights. Bar will surely entertain many guests for holidays and family gatherings.

Стильный дизайн: огромный подвал в стиле кантри с выходом наружу, белыми стенами, ковровым покрытием и серым полом - последний тренд

Стильный дизайн: огромный подвал в современном стиле с ковровым покрытием, двусторонним камином, фасадом камина из кирпича, серым полом, коричневыми стенами и домашним кинотеатром - последний тренд
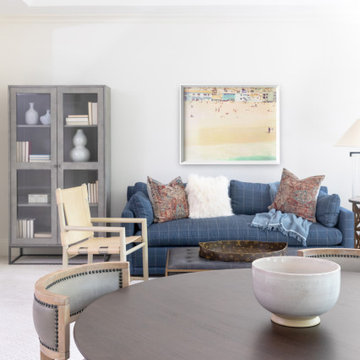
Пример оригинального дизайна: огромный подвал в стиле неоклассика (современная классика) с выходом наружу, белыми стенами, ковровым покрытием и бежевым полом
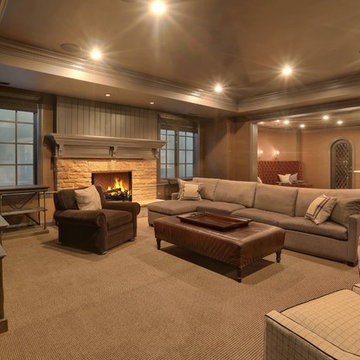
Basement living space with brown textured wallpaper, velvet seating, and a tray basement ceiling
Свежая идея для дизайна: подземный, огромный подвал в классическом стиле с фиолетовыми стенами, ковровым покрытием, стандартным камином и фасадом камина из камня - отличное фото интерьера
Свежая идея для дизайна: подземный, огромный подвал в классическом стиле с фиолетовыми стенами, ковровым покрытием, стандартным камином и фасадом камина из камня - отличное фото интерьера
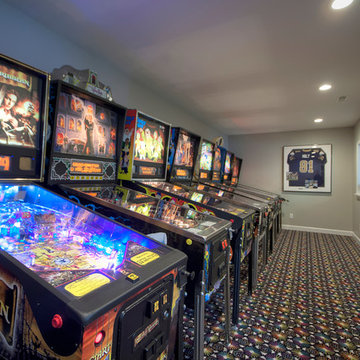
The basement of a St. Louis, Missouri split-level ranch house is remodeled for an intense focus on recreation and entertaining. Upscale and striking finishes are the backdrop for a bar, kitchenette and home theater. Other recreational delights include this pinball arcade to house the homeowners personal pinball machine collection, with plenty of room for proper play AND to display sports memorabilia.
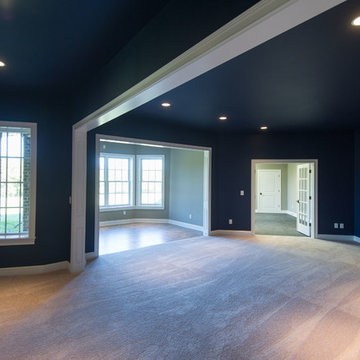
Deborah Stigall, Chris Marshall, Shaun Ring
Свежая идея для дизайна: огромный подвал в классическом стиле с выходом наружу, синими стенами и ковровым покрытием без камина - отличное фото интерьера
Свежая идея для дизайна: огромный подвал в классическом стиле с выходом наружу, синими стенами и ковровым покрытием без камина - отличное фото интерьера

Renee Alexander
Стильный дизайн: огромный подвал в стиле неоклассика (современная классика) с выходом наружу, бежевыми стенами, ковровым покрытием и бежевым полом без камина - последний тренд
Стильный дизайн: огромный подвал в стиле неоклассика (современная классика) с выходом наружу, бежевыми стенами, ковровым покрытием и бежевым полом без камина - последний тренд
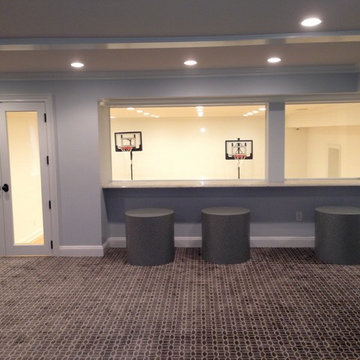
Свежая идея для дизайна: огромный, подземный подвал в стиле модернизм с серыми стенами и ковровым покрытием - отличное фото интерьера
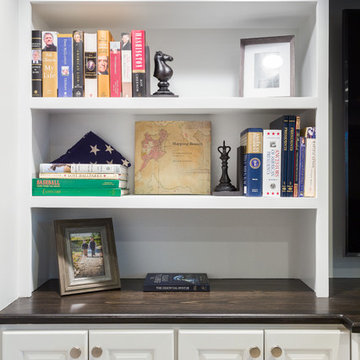
This renovated space included a newly designed, elaborate bar, a comfortable entertainment area, a full bathroom, and a large open children’s play area. Several wall mounted televisions, and a fully integrated surround sound system throughout the whole finished space make this a perfect spot for watching sports or catching a movie.
Photo credit: Perko Photography
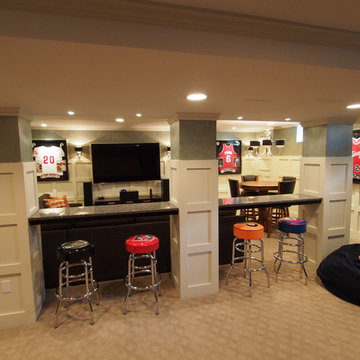
Luxury sports themed basement
Источник вдохновения для домашнего уюта: подземный, огромный подвал в стиле неоклассика (современная классика) с ковровым покрытием, белыми стенами и бежевым полом без камина
Источник вдохновения для домашнего уюта: подземный, огромный подвал в стиле неоклассика (современная классика) с ковровым покрытием, белыми стенами и бежевым полом без камина
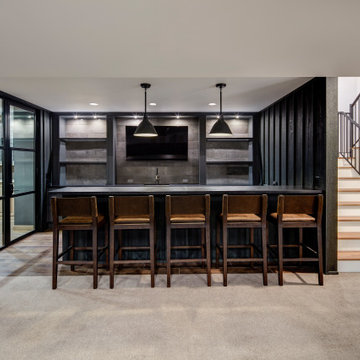
Luxurious basement with bar, home gym and wine cellar.
На фото: подземный, огромный подвал в современном стиле с белыми стенами, ковровым покрытием и бежевым полом
На фото: подземный, огромный подвал в современном стиле с белыми стенами, ковровым покрытием и бежевым полом
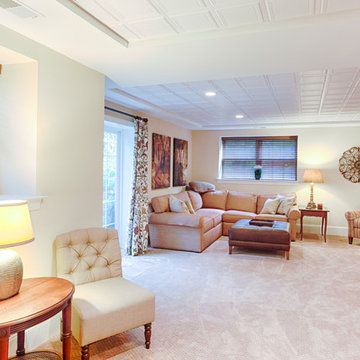
RUDLOFF Custom Builders, is a residential construction company that connects with clients early in the design phase to ensure every detail of your project is captured just as you imagined. RUDLOFF Custom Builders will create the project of your dreams that is executed by on-site project managers and skilled craftsman, while creating lifetime client relationships that are build on trust and integrity.
We are a full service, certified remodeling company that covers all of the Philadelphia suburban area including West Chester, Gladwynne, Malvern, Wayne, Haverford and more.
As a 6 time Best of Houzz winner, we look forward to working with you n your next project.
Огромный подвал с ковровым покрытием – фото дизайна интерьера
1