Огромный коридор с разноцветным полом – фото дизайна интерьера
Сортировать:
Бюджет
Сортировать:Популярное за сегодня
21 - 40 из 119 фото
1 из 3
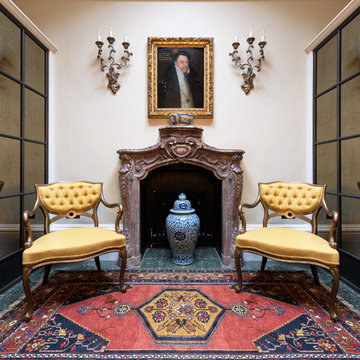
A symmetrical entrance hall with feature fireplace photographed by Tim Clarke-Payton
Идея дизайна: огромный коридор в классическом стиле с желтыми стенами, мраморным полом и разноцветным полом
Идея дизайна: огромный коридор в классическом стиле с желтыми стенами, мраморным полом и разноцветным полом
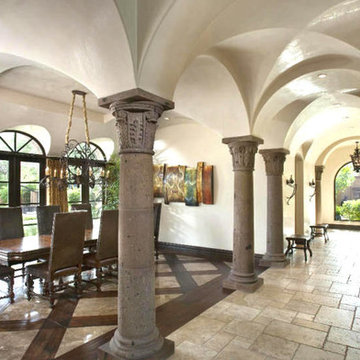
World Renowned Luxury Home Builder Fratantoni Luxury Estates built these beautiful Hallways! They build homes for families all over the country in any size and style. They also have in-house Architecture Firm Fratantoni Design and world-class interior designer Firm Fratantoni Interior Designers! Hire one or all three companies to design, build and or remodel your home!
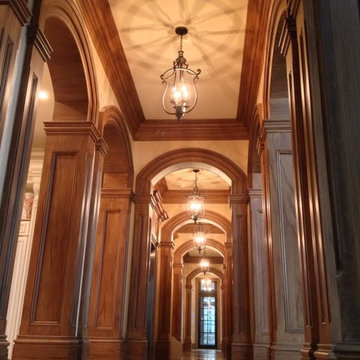
На фото: огромный коридор в викторианском стиле с белыми стенами, полом из керамогранита и разноцветным полом с
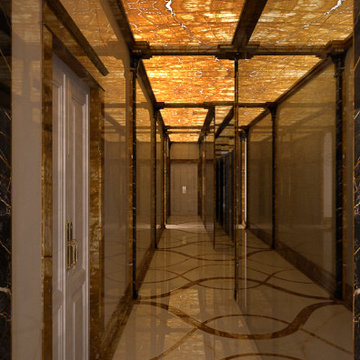
Corridoio di ingresso ad un loft in Miami.
Interamente custom, realizzato su specifiche richieste del cliente, con intarsi a pavimento.
I pannelli alle pareti e al soffitto sono di onice retroilluminato. L'intensità della luce è modulabile per ottenere diversi scenari.
Nel corridoio apre anche l'ascensore privato in acciaio anti-sfondamento, che riprende il pattern del pavimento in serigrafia.
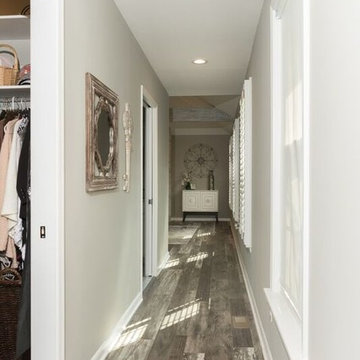
Pam Baumann
Пример оригинального дизайна: огромный коридор в стиле неоклассика (современная классика) с серыми стенами, темным паркетным полом и разноцветным полом
Пример оригинального дизайна: огромный коридор в стиле неоклассика (современная классика) с серыми стенами, темным паркетным полом и разноцветным полом
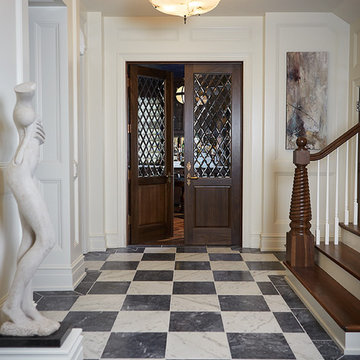
Builder: J. Peterson Homes
Interior Designer: Francesca Owens
Photographers: Ashley Avila Photography, Bill Hebert, & FulView
Capped by a picturesque double chimney and distinguished by its distinctive roof lines and patterned brick, stone and siding, Rookwood draws inspiration from Tudor and Shingle styles, two of the world’s most enduring architectural forms. Popular from about 1890 through 1940, Tudor is characterized by steeply pitched roofs, massive chimneys, tall narrow casement windows and decorative half-timbering. Shingle’s hallmarks include shingled walls, an asymmetrical façade, intersecting cross gables and extensive porches. A masterpiece of wood and stone, there is nothing ordinary about Rookwood, which combines the best of both worlds.
Once inside the foyer, the 3,500-square foot main level opens with a 27-foot central living room with natural fireplace. Nearby is a large kitchen featuring an extended island, hearth room and butler’s pantry with an adjacent formal dining space near the front of the house. Also featured is a sun room and spacious study, both perfect for relaxing, as well as two nearby garages that add up to almost 1,500 square foot of space. A large master suite with bath and walk-in closet which dominates the 2,700-square foot second level which also includes three additional family bedrooms, a convenient laundry and a flexible 580-square-foot bonus space. Downstairs, the lower level boasts approximately 1,000 more square feet of finished space, including a recreation room, guest suite and additional storage.
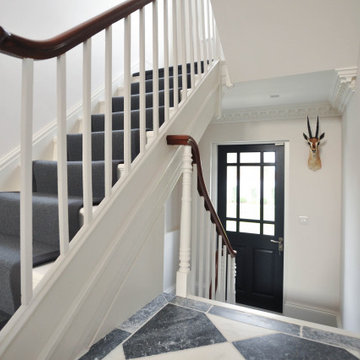
Perfectly renovated stairwell in a bright and spacious Victorian house.
Свежая идея для дизайна: огромный коридор в классическом стиле с белыми стенами, мраморным полом, разноцветным полом и кессонным потолком - отличное фото интерьера
Свежая идея для дизайна: огромный коридор в классическом стиле с белыми стенами, мраморным полом, разноцветным полом и кессонным потолком - отличное фото интерьера
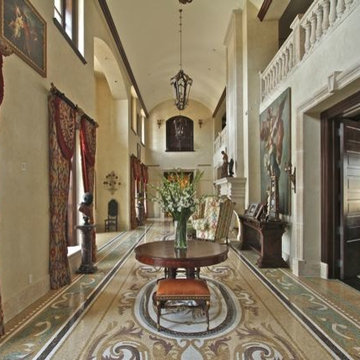
Источник вдохновения для домашнего уюта: огромный коридор в средиземноморском стиле с бежевыми стенами и разноцветным полом
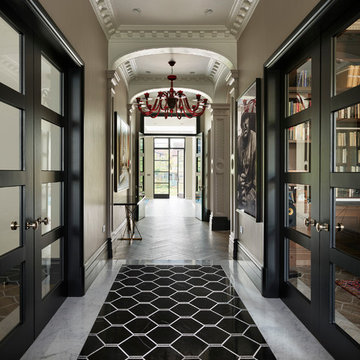
Photograph by Darren Chung, Hakwood, creativemass
На фото: огромный коридор с коричневыми стенами, мраморным полом и разноцветным полом с
На фото: огромный коридор с коричневыми стенами, мраморным полом и разноцветным полом с
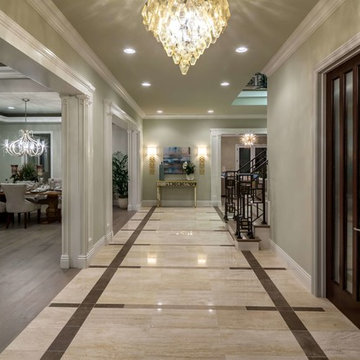
Идея дизайна: огромный коридор в морском стиле с серыми стенами и разноцветным полом
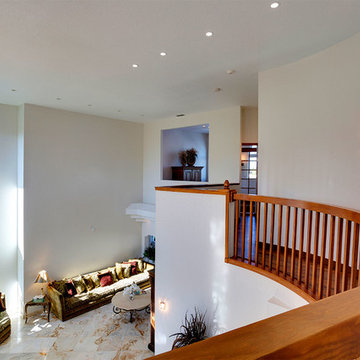
Hallway
Пример оригинального дизайна: огромный коридор в стиле фьюжн с белыми стенами, мраморным полом и разноцветным полом
Пример оригинального дизайна: огромный коридор в стиле фьюжн с белыми стенами, мраморным полом и разноцветным полом
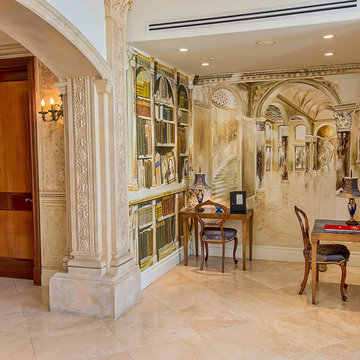
Design Concept, Walls and Surfaces Decoration on 22 Ft. High Ceiling. Furniture Custom Design. Gold Leaves Application, Inlaid Marble Inset and Custom Mosaic Tables and Custom Iron Bases. Mosaic Floor Installation and Treatment.
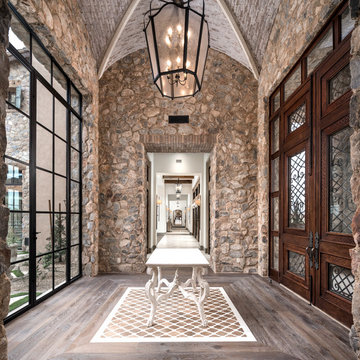
World Renowned Architecture Firm Fratantoni Design created this beautiful home! They design home plans for families all over the world in any size and style. They also have in-house Interior Designer Firm Fratantoni Interior Designers and world class Luxury Home Building Firm Fratantoni Luxury Estates! Hire one or all three companies to design and build and or remodel your home!
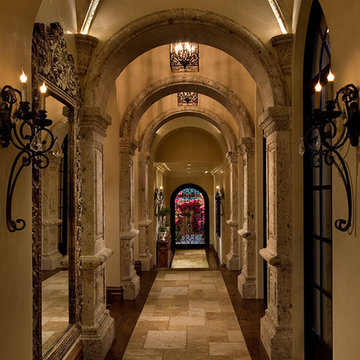
High vaulted ceilings and gorgeous pendant lighting along this mansions hallway.
Стильный дизайн: огромный коридор в средиземноморском стиле с бежевыми стенами, полом из травертина и разноцветным полом - последний тренд
Стильный дизайн: огромный коридор в средиземноморском стиле с бежевыми стенами, полом из травертина и разноцветным полом - последний тренд
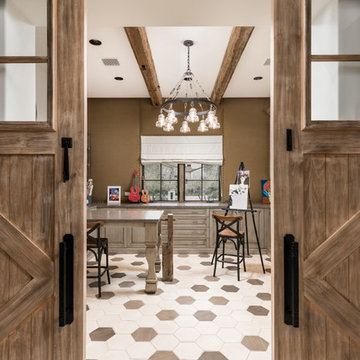
Home studio with double entry doors, exposed beams, tile flooring, and custom window treatments.
Источник вдохновения для домашнего уюта: огромный коридор в стиле рустика с белыми стенами, темным паркетным полом, разноцветным полом и балками на потолке
Источник вдохновения для домашнего уюта: огромный коридор в стиле рустика с белыми стенами, темным паркетным полом, разноцветным полом и балками на потолке
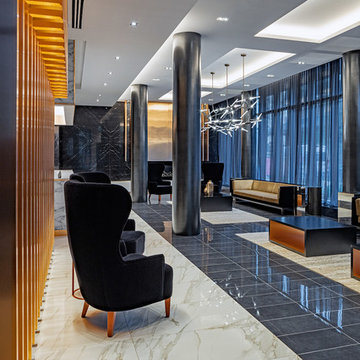
Modern condominium, photography by Peter A. Sellar © 2018 www.photoklik.com
Источник вдохновения для домашнего уюта: огромный коридор в стиле модернизм с разноцветными стенами, мраморным полом и разноцветным полом
Источник вдохновения для домашнего уюта: огромный коридор в стиле модернизм с разноцветными стенами, мраморным полом и разноцветным полом
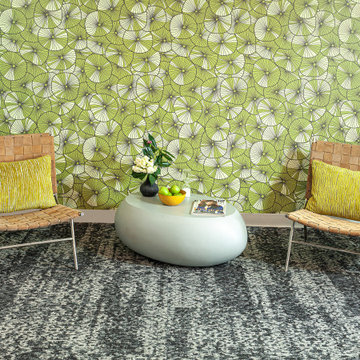
Пример оригинального дизайна: огромный коридор в стиле ретро с зелеными стенами, ковровым покрытием и разноцветным полом
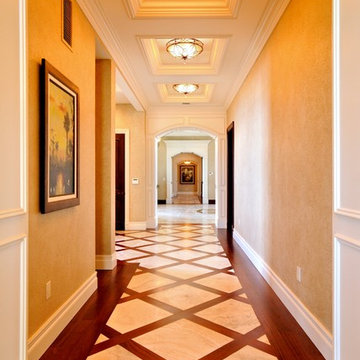
The interior has a rich old-world feel, thanks to details like the intricate hand-laid tile flooring.
Источник вдохновения для домашнего уюта: огромный коридор: освещение в классическом стиле с бежевыми стенами, мраморным полом и разноцветным полом
Источник вдохновения для домашнего уюта: огромный коридор: освещение в классическом стиле с бежевыми стенами, мраморным полом и разноцветным полом
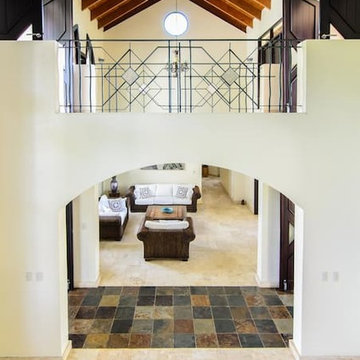
На фото: огромный коридор в морском стиле с белыми стенами и разноцветным полом
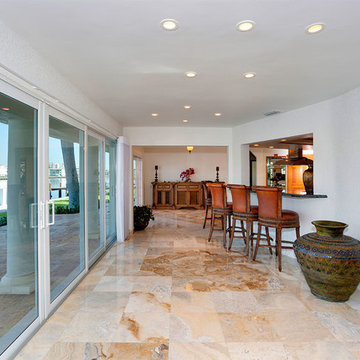
Hallway
На фото: огромный коридор в стиле фьюжн с белыми стенами, мраморным полом и разноцветным полом
На фото: огромный коридор в стиле фьюжн с белыми стенами, мраморным полом и разноцветным полом
Огромный коридор с разноцветным полом – фото дизайна интерьера
2