Огромный коричневый кабинет – фото дизайна интерьера
Сортировать:
Бюджет
Сортировать:Популярное за сегодня
41 - 60 из 539 фото
1 из 3
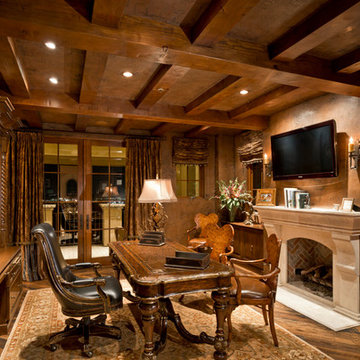
Custom Luxury Home with a Mexican inpsired style by Fratantoni Interior Designers!
Follow us on Pinterest, Twitter, Facebook, and Instagram for more inspirational photos!
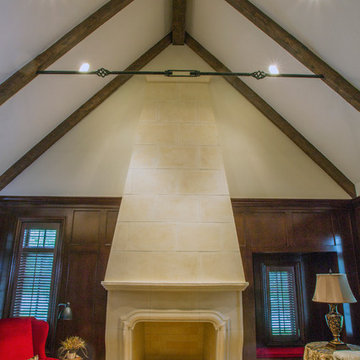
http://www.pickellbuilders.com. Photography by Linda Oyama Bryan. Two Story Limestone Fireplace with Stained Cherry Paneling, Beams and Iron Collar Ties. Built in window seat.
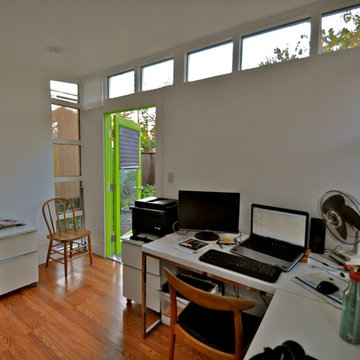
The interior of a 10x12 Studio Shed with our Lifestyle Interior (electrical, and fully finished with Recycled Denim insulation, drywall and flooring. This owner shares this space with his wife...and sometimes family member working on homework!

A large circular driveway and serene rock garden welcome visitors to this elegant estate. Classic columns, Shingle and stone distinguish the front exterior, which leads inside through a light-filled entryway. Rear exterior highlights include a natural-style pool, another rock garden and a beautiful, tree-filled lot.
Interior spaces are equally beautiful. The large formal living room boasts coved ceiling, abundant windows overlooking the woods beyond, leaded-glass doors and dramatic Old World crown moldings. Not far away, the casual and comfortable family room entices with coffered ceilings and an unusual wood fireplace. Looking for privacy and a place to curl up with a good book? The dramatic library has intricate paneling, handsome beams and a peaked barrel-vaulted ceiling. Other highlights include a spacious master suite, including a large French-style master bath with his-and-hers vanities. Hallways and spaces throughout feature the level of quality generally found in homes of the past, including arched windows, intricately carved moldings and painted walls reminiscent of Old World manors.
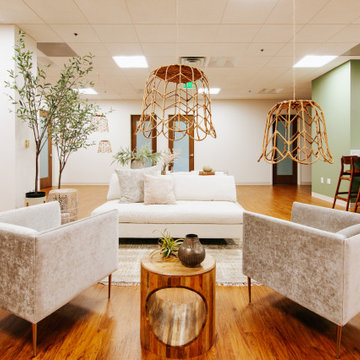
Waiting Area for Cedar Counseling & Wellness in Annapolis, MD.
Walking into waiting area 01, we wanted clients to feel safe and secure, while with waiting area 02, we wanted something a bit more bright, and open. Being a multi-use space: waiting area, yoga studio, kitchen, walk way, etc., the design needed to serve a multitude of purposes. As is the case, we created a seating arrangement that provides plenty of walkability (to the counselor’s offices) while still having the ability to be ability to be reconfigured, if needed.
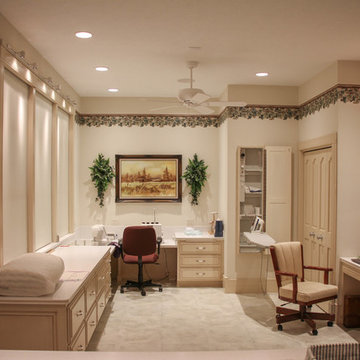
Designed and Constructed by John Mast Construction, Photos by Wesley Mast
Пример оригинального дизайна: огромный кабинет в стиле рустика с белыми стенами, полом из линолеума, встроенным рабочим столом, серым полом и местом для рукоделия без камина
Пример оригинального дизайна: огромный кабинет в стиле рустика с белыми стенами, полом из линолеума, встроенным рабочим столом, серым полом и местом для рукоделия без камина
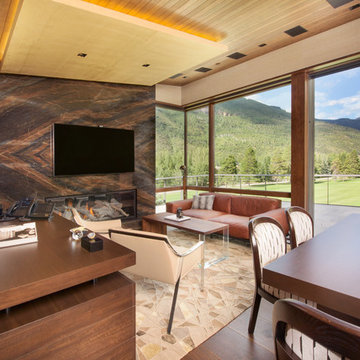
A home office with mountains views.
Идея дизайна: огромный кабинет в современном стиле с бежевыми стенами, паркетным полом среднего тона, горизонтальным камином, фасадом камина из камня и отдельно стоящим рабочим столом
Идея дизайна: огромный кабинет в современном стиле с бежевыми стенами, паркетным полом среднего тона, горизонтальным камином, фасадом камина из камня и отдельно стоящим рабочим столом
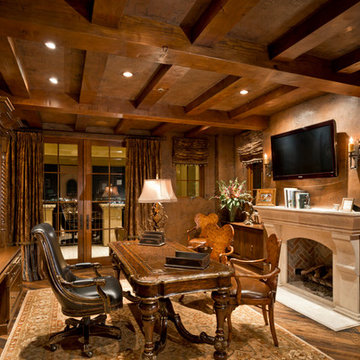
Elegant Den inspirations by Fratantoni Luxury Estates
Follow us on Pinterest, Instagram, Twitter and Facebook for more inspirational photos!
На фото: огромное рабочее место в классическом стиле с бежевыми стенами, светлым паркетным полом и отдельно стоящим рабочим столом
На фото: огромное рабочее место в классическом стиле с бежевыми стенами, светлым паркетным полом и отдельно стоящим рабочим столом
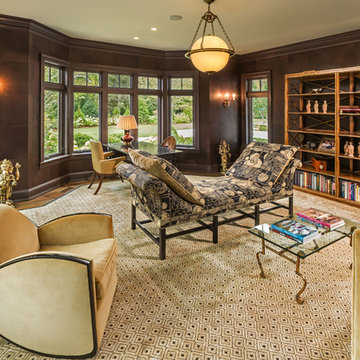
Architect: John Van Rooy Architecture
Interior Design: Jessica Jubelirer Design
General Contractor: Moore Designs
Photo: edmunds studios
Стильный дизайн: огромный кабинет в классическом стиле с коричневыми стенами, паркетным полом среднего тона и отдельно стоящим рабочим столом без камина - последний тренд
Стильный дизайн: огромный кабинет в классическом стиле с коричневыми стенами, паркетным полом среднего тона и отдельно стоящим рабочим столом без камина - последний тренд
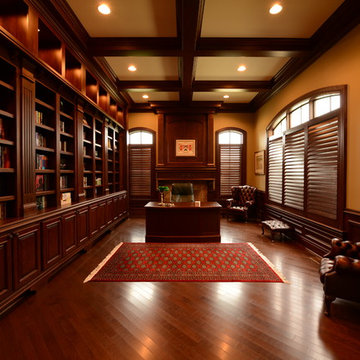
На фото: огромное рабочее место в классическом стиле с темным паркетным полом, отдельно стоящим рабочим столом и коричневыми стенами
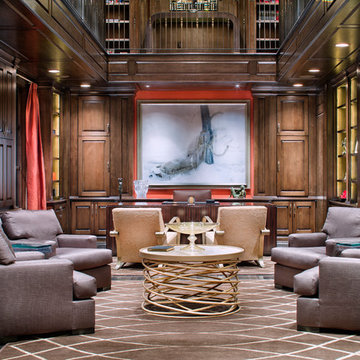
Piston Design
На фото: огромное рабочее место в стиле неоклассика (современная классика) с коричневыми стенами, темным паркетным полом и отдельно стоящим рабочим столом без камина
На фото: огромное рабочее место в стиле неоклассика (современная классика) с коричневыми стенами, темным паркетным полом и отдельно стоящим рабочим столом без камина
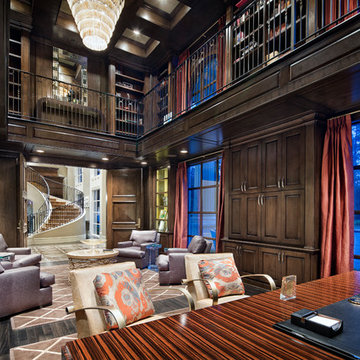
Piston Design
На фото: огромное рабочее место в стиле неоклассика (современная классика) с коричневыми стенами, темным паркетным полом и отдельно стоящим рабочим столом без камина
На фото: огромное рабочее место в стиле неоклассика (современная классика) с коричневыми стенами, темным паркетным полом и отдельно стоящим рабочим столом без камина
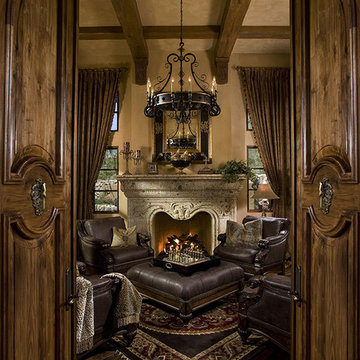
This beautiful fireplace were designed and built by Fratantoni Luxury Estates. It shows what dedication to detail truly means. Check out our Facebook Fan Page at www.Facebook.com/FratantoniLuxuryEstates
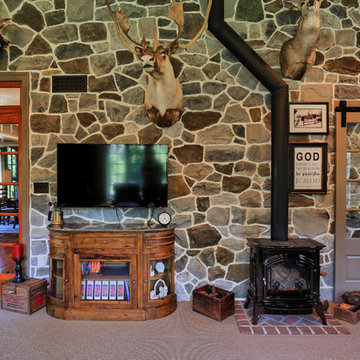
A gas stove in the office along with infrared heaters installed in the ceiling of the porch extend usability into cooler months.
Пример оригинального дизайна: огромное рабочее место с ковровым покрытием
Пример оригинального дизайна: огромное рабочее место с ковровым покрытием

Стильный дизайн: огромный кабинет в стиле модернизм с местом для рукоделия - последний тренд
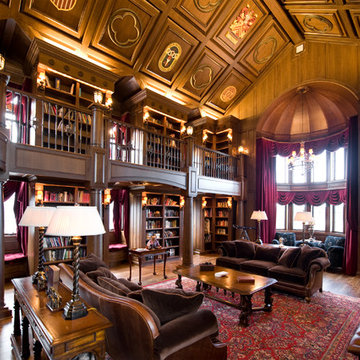
This room is an addition to a stately colonial. The client's requested that the room reflect an old English library. The stained walnut walls and ceiling reinforce that age old feel. Each of the hand cut ceiling medallions reflect a personal milestone of the owners life.
www.press1photos.com
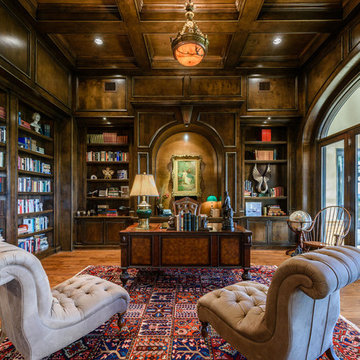
James Bruce
Пример оригинального дизайна: огромное рабочее место в классическом стиле с отдельно стоящим рабочим столом
Пример оригинального дизайна: огромное рабочее место в классическом стиле с отдельно стоящим рабочим столом

На фото: огромное рабочее место в современном стиле с синими стенами, кирпичным полом, встроенным рабочим столом и обоями на стенах с
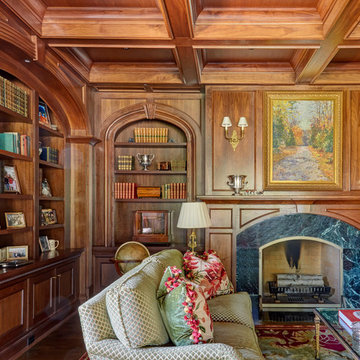
Intimate seating area by the fireplace in this luxurious home library. The walls and ceilings are fully paneled in walnut and feature multiple arched openings with built-in bookcases. Photo by Mike Kaskel

The mahogany wood paneling in the Formal Library has been French polished by hand to create a visibly stunning finish that is also wonderful to touch.
Historic New York City Townhouse | Renovation by Brian O'Keefe Architect, PC, with Interior Design by Richard Keith Langham
Огромный коричневый кабинет – фото дизайна интерьера
3