Кабинет
Сортировать:
Бюджет
Сортировать:Популярное за сегодня
41 - 60 из 133 фото
1 из 3
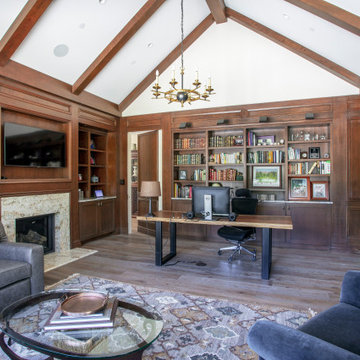
This beautifully paneled office has two hidden doors that blend into the wall paneling. Beautiful Custom Bookshelves and beautiful Box Beams, accented with a European Engineered Wood Floor
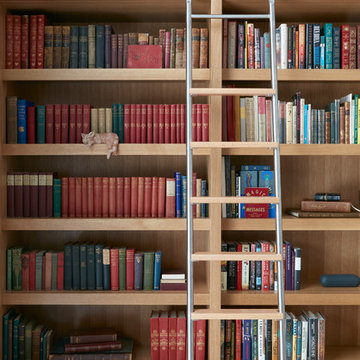
The client’s brief was to create a space reminiscent of their beloved downtown Chicago industrial loft, in a rural farm setting, while incorporating their unique collection of vintage and architectural salvage. The result is a custom designed space that blends life on the farm with an industrial sensibility.
The new house is located on approximately the same footprint as the original farm house on the property. Barely visible from the road due to the protection of conifer trees and a long driveway, the house sits on the edge of a field with views of the neighbouring 60 acre farm and creek that runs along the length of the property.
The main level open living space is conceived as a transparent social hub for viewing the landscape. Large sliding glass doors create strong visual connections with an adjacent barn on one end and a mature black walnut tree on the other.
The house is situated to optimize views, while at the same time protecting occupants from blazing summer sun and stiff winter winds. The wall to wall sliding doors on the south side of the main living space provide expansive views to the creek, and allow for breezes to flow throughout. The wrap around aluminum louvered sun shade tempers the sun.
The subdued exterior material palette is defined by horizontal wood siding, standing seam metal roofing and large format polished concrete blocks.
The interiors were driven by the owners’ desire to have a home that would properly feature their unique vintage collection, and yet have a modern open layout. Polished concrete floors and steel beams on the main level set the industrial tone and are paired with a stainless steel island counter top, backsplash and industrial range hood in the kitchen. An old drinking fountain is built-in to the mudroom millwork, carefully restored bi-parting doors frame the library entrance, and a vibrant antique stained glass panel is set into the foyer wall allowing diffused coloured light to spill into the hallway. Upstairs, refurbished claw foot tubs are situated to view the landscape.
The double height library with mezzanine serves as a prominent feature and quiet retreat for the residents. The white oak millwork exquisitely displays the homeowners’ vast collection of books and manuscripts. The material palette is complemented by steel counter tops, stainless steel ladder hardware and matte black metal mezzanine guards. The stairs carry the same language, with white oak open risers and stainless steel woven wire mesh panels set into a matte black steel frame.
The overall effect is a truly sublime blend of an industrial modern aesthetic punctuated by personal elements of the owners’ storied life.
Photography: James Brittain
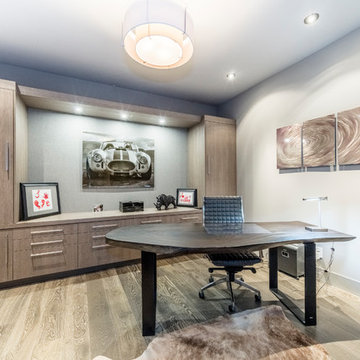
Major estate remodel by Frank Garcia 415-944-0236 www.fgdap.com. Entrance addition, kitchen addition, master bedroom addition and new basement. Complete transformation, new roof lines and metal roof. Interior design by Vivian Soleimani. Photos provided by owner.
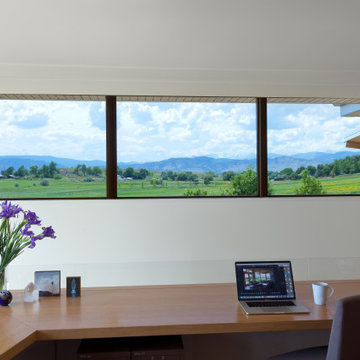
Emily Redfield Photography
Стильный дизайн: огромное рабочее место с белыми стенами, бетонным полом, встроенным рабочим столом и серым полом - последний тренд
Стильный дизайн: огромное рабочее место с белыми стенами, бетонным полом, встроенным рабочим столом и серым полом - последний тренд
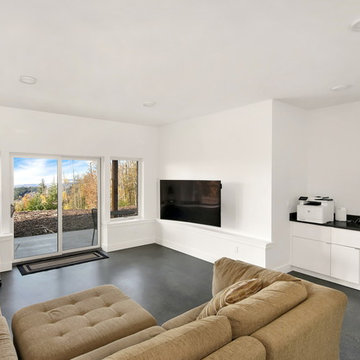
Design by Haven Design Workshop
Photography by Radley Muller Photography
Пример оригинального дизайна: огромный кабинет в современном стиле с белыми стенами, бетонным полом и серым полом без камина
Пример оригинального дизайна: огромный кабинет в современном стиле с белыми стенами, бетонным полом и серым полом без камина
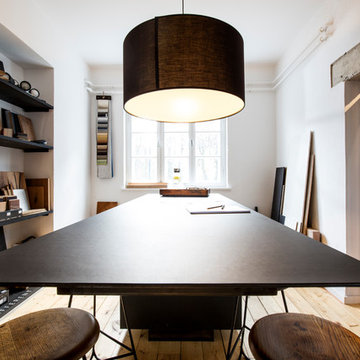
Стильный дизайн: огромное рабочее место в стиле лофт с белыми стенами, бетонным полом, отдельно стоящим рабочим столом и серым полом без камина - последний тренд
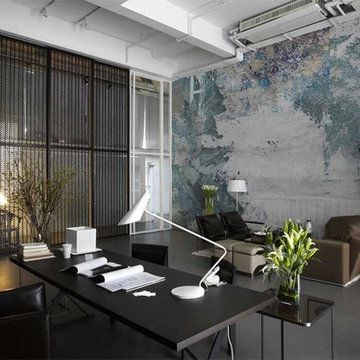
Пример оригинального дизайна: огромное рабочее место в современном стиле с разноцветными стенами, бетонным полом, отдельно стоящим рабочим столом и серым полом без камина
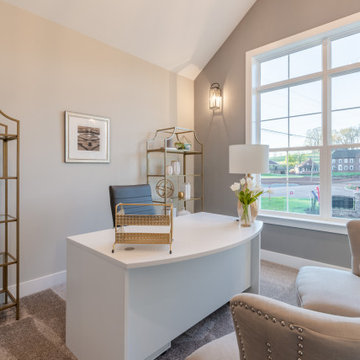
This 2-story home includes a 3- car garage with mudroom entry, an inviting front porch with decorative posts, and a screened-in porch. The home features an open floor plan with 10’ ceilings on the 1st floor and impressive detailing throughout. A dramatic 2-story ceiling creates a grand first impression in the foyer, where hardwood flooring extends into the adjacent formal dining room elegant coffered ceiling accented by craftsman style wainscoting and chair rail. Just beyond the Foyer, the great room with a 2-story ceiling, the kitchen, breakfast area, and hearth room share an open plan. The spacious kitchen includes that opens to the breakfast area, quartz countertops with tile backsplash, stainless steel appliances, attractive cabinetry with crown molding, and a corner pantry. The connecting hearth room is a cozy retreat that includes a gas fireplace with stone surround and shiplap. The floor plan also includes a study with French doors and a convenient bonus room for additional flexible living space. The first-floor owner’s suite boasts an expansive closet, and a private bathroom with a shower, freestanding tub, and double bowl vanity. On the 2nd floor is a versatile loft area overlooking the great room, 2 full baths, and 3 bedrooms with spacious closets.
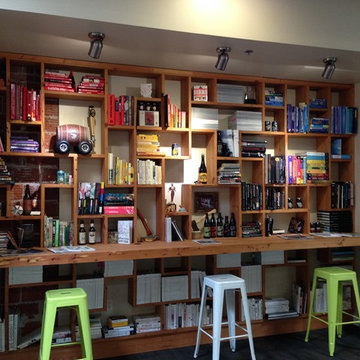
The pièce de résistance of the TBD Advertising Agency in downtown Bend, Oregon was made of 100-year old timbers found in the basement of the original building built on the same site as this business. This Reclaimed Wood Built in Bookcase was inspired by the video game Tetris and measures 9 feet high and 12 feet long. Ron Brown co-created this with Pauly Anderson (Captain Possible).
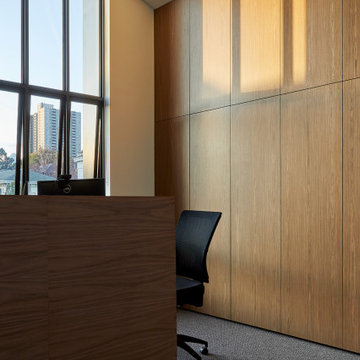
The office space makes the most of the soaring ceilings, here shown reflecting ni the late afternoon against the walnut joinery.
Идея дизайна: огромная домашняя мастерская в современном стиле с белыми стенами, ковровым покрытием, отдельно стоящим рабочим столом и серым полом
Идея дизайна: огромная домашняя мастерская в современном стиле с белыми стенами, ковровым покрытием, отдельно стоящим рабочим столом и серым полом
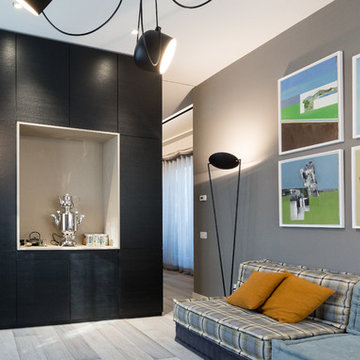
dettaglio della zona destinata al Samovar (stanza del thè)
interamente disegnata e realizzata su misura
foto marco Curatolo
Идея дизайна: огромный кабинет в стиле фьюжн с местом для рукоделия, серыми стенами, темным паркетным полом, двусторонним камином, фасадом камина из бетона, отдельно стоящим рабочим столом и серым полом
Идея дизайна: огромный кабинет в стиле фьюжн с местом для рукоделия, серыми стенами, темным паркетным полом, двусторонним камином, фасадом камина из бетона, отдельно стоящим рабочим столом и серым полом
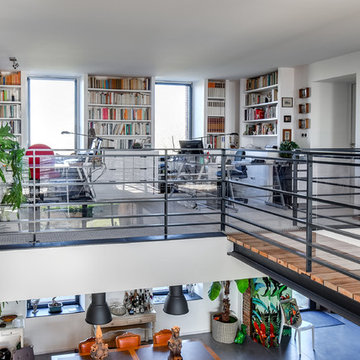
Идея дизайна: огромный кабинет в стиле фьюжн с красными стенами, бетонным полом и серым полом без камина
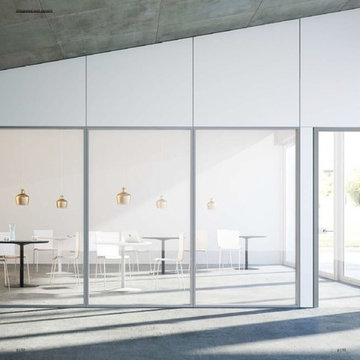
ntegriertes System. IWS 2.0 ist ein
Wandsystem für die Unterteilung von Räumen
mit stets originellen Lösungen: Glas ist das
bevorzugte Material, das mit den
schallabsorbierenden Systemen von Fantoni
ergänzt werden kann. Das garantiert größten
Planungsspielraum für Lösungen, die stets
komplett sind und größte Gestaltungsfreiheit
ermöglichen.
Aluminiumprofil und Glas. Die
Aluminiumprofile sind in drei Versionen
erhältlich, Aluminium natur oder matt lackiert
in Weiß oder Schwarz. Serienmäßig wird
Verbundglas eingesetzt, bestehend aus zwei
Scheiben mit zentralem PVB, Stärke 0,38 mm.
Erhältlich in den Ausführungen von 10 oder 12
mm Stärke
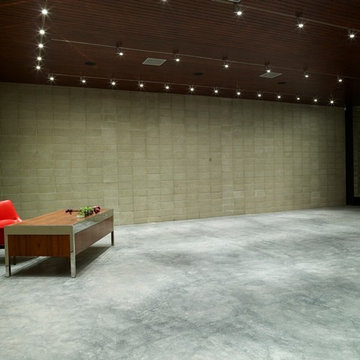
Modern Venice Beach "Artist in Residence" Lower Level Studio
Стильный дизайн: огромная домашняя мастерская в стиле модернизм с бежевыми стенами, отдельно стоящим рабочим столом и серым полом без камина - последний тренд
Стильный дизайн: огромная домашняя мастерская в стиле модернизм с бежевыми стенами, отдельно стоящим рабочим столом и серым полом без камина - последний тренд
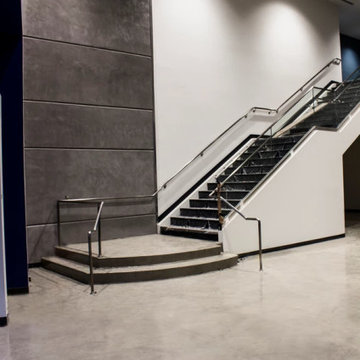
На фото: огромный кабинет в стиле модернизм с белыми стенами, бетонным полом и серым полом с
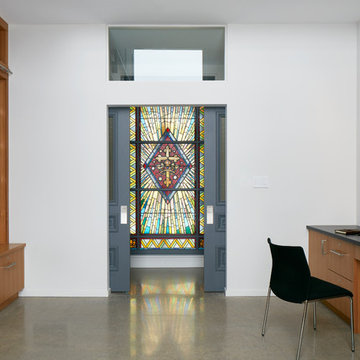
The client’s brief was to create a space reminiscent of their beloved downtown Chicago industrial loft, in a rural farm setting, while incorporating their unique collection of vintage and architectural salvage. The result is a custom designed space that blends life on the farm with an industrial sensibility.
The new house is located on approximately the same footprint as the original farm house on the property. Barely visible from the road due to the protection of conifer trees and a long driveway, the house sits on the edge of a field with views of the neighbouring 60 acre farm and creek that runs along the length of the property.
The main level open living space is conceived as a transparent social hub for viewing the landscape. Large sliding glass doors create strong visual connections with an adjacent barn on one end and a mature black walnut tree on the other.
The house is situated to optimize views, while at the same time protecting occupants from blazing summer sun and stiff winter winds. The wall to wall sliding doors on the south side of the main living space provide expansive views to the creek, and allow for breezes to flow throughout. The wrap around aluminum louvered sun shade tempers the sun.
The subdued exterior material palette is defined by horizontal wood siding, standing seam metal roofing and large format polished concrete blocks.
The interiors were driven by the owners’ desire to have a home that would properly feature their unique vintage collection, and yet have a modern open layout. Polished concrete floors and steel beams on the main level set the industrial tone and are paired with a stainless steel island counter top, backsplash and industrial range hood in the kitchen. An old drinking fountain is built-in to the mudroom millwork, carefully restored bi-parting doors frame the library entrance, and a vibrant antique stained glass panel is set into the foyer wall allowing diffused coloured light to spill into the hallway. Upstairs, refurbished claw foot tubs are situated to view the landscape.
The double height library with mezzanine serves as a prominent feature and quiet retreat for the residents. The white oak millwork exquisitely displays the homeowners’ vast collection of books and manuscripts. The material palette is complemented by steel counter tops, stainless steel ladder hardware and matte black metal mezzanine guards. The stairs carry the same language, with white oak open risers and stainless steel woven wire mesh panels set into a matte black steel frame.
The overall effect is a truly sublime blend of an industrial modern aesthetic punctuated by personal elements of the owners’ storied life.
Photography: James Brittain
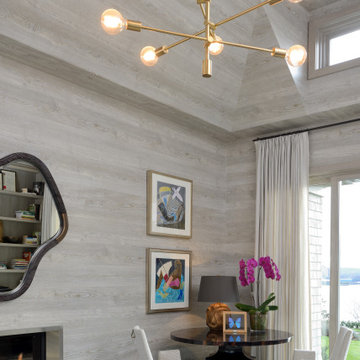
На фото: огромное рабочее место в стиле модернизм с серыми стенами, полом из керамической плитки, встроенным рабочим столом, серым полом, сводчатым потолком и деревянными стенами без камина с
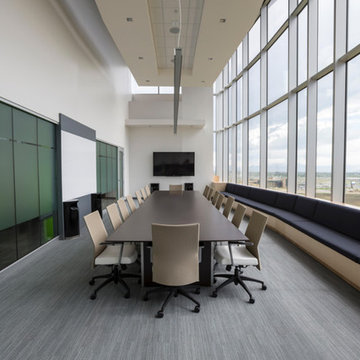
Идея дизайна: огромный кабинет в стиле модернизм с белыми стенами, ковровым покрытием, отдельно стоящим рабочим столом и серым полом без камина
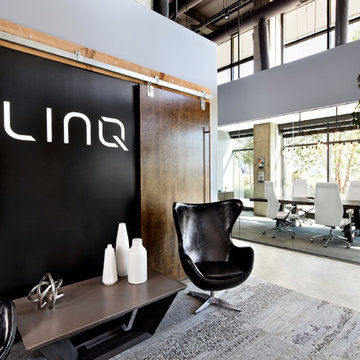
First impressions are important. Office entry
Источник вдохновения для домашнего уюта: огромный кабинет в современном стиле с бетонным полом и серым полом
Источник вдохновения для домашнего уюта: огромный кабинет в современном стиле с бетонным полом и серым полом
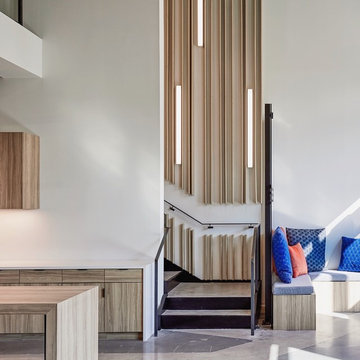
Custom kitchen and wood wall
Стильный дизайн: огромный кабинет в современном стиле с белыми стенами, бетонным полом и серым полом - последний тренд
Стильный дизайн: огромный кабинет в современном стиле с белыми стенами, бетонным полом и серым полом - последний тренд
3