Огромный кабинет с кессонным потолком – фото дизайна интерьера
Сортировать:
Бюджет
Сортировать:Популярное за сегодня
21 - 40 из 41 фото
1 из 3
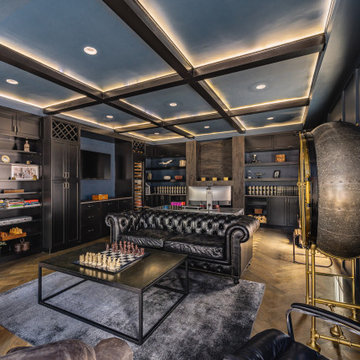
Идея дизайна: огромный домашняя библиотека с синими стенами, светлым паркетным полом, угловым камином, фасадом камина из камня, отдельно стоящим рабочим столом, бежевым полом, кессонным потолком и панелями на части стены
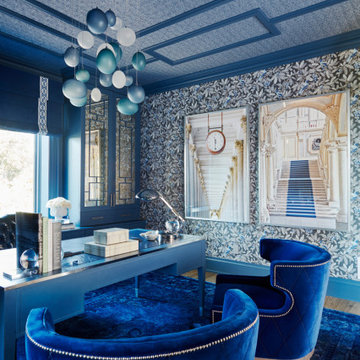
This estate is a transitional home that blends traditional architectural elements with clean-lined furniture and modern finishes. The fine balance of curved and straight lines results in an uncomplicated design that is both comfortable and relaxing while still sophisticated and refined. The red-brick exterior façade showcases windows that assure plenty of light. Once inside, the foyer features a hexagonal wood pattern with marble inlays and brass borders which opens into a bright and spacious interior with sumptuous living spaces. The neutral silvery grey base colour palette is wonderfully punctuated by variations of bold blue, from powder to robin’s egg, marine and royal. The anything but understated kitchen makes a whimsical impression, featuring marble counters and backsplashes, cherry blossom mosaic tiling, powder blue custom cabinetry and metallic finishes of silver, brass, copper and rose gold. The opulent first-floor powder room with gold-tiled mosaic mural is a visual feast.
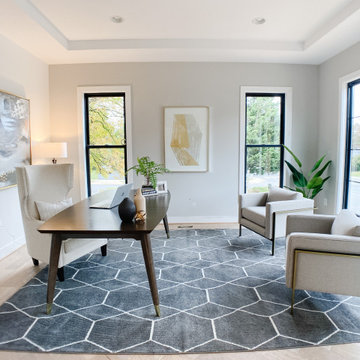
Источник вдохновения для домашнего уюта: огромный кабинет в стиле неоклассика (современная классика) с серыми стенами, светлым паркетным полом, отдельно стоящим рабочим столом, бежевым полом и кессонным потолком без камина
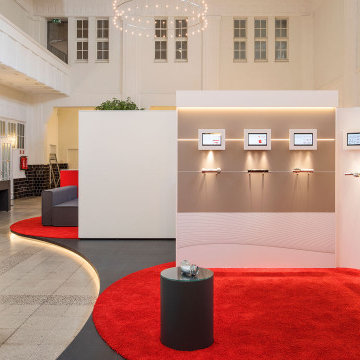
На фото: огромное рабочее место в стиле лофт с белыми стенами, полом из керамической плитки, встроенным рабочим столом, кессонным потолком и кирпичными стенами с
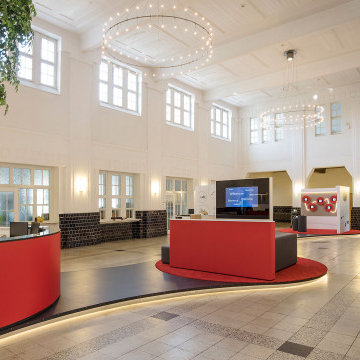
На фото: огромное рабочее место в стиле лофт с белыми стенами, полом из керамической плитки, встроенным рабочим столом, кессонным потолком и кирпичными стенами
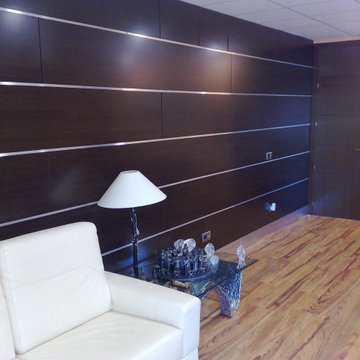
Acondicionamiento de nave para uso de oficina de
unos 275 metros cuadrados construidos en dos plantas. Se realizaron todos los acabados de la nave,
encargándonos incluso del suministro y colocación de todo el mobiliario.
Revestimiento decorativo de fibra de vidrio. Ideal para paredes o techos interiores en edificios nuevos o antiguos. En combinación con pinturas de alta calidad aportan a cada ambiente un carácter personal además de proporcionar una protección especial en paredes para zonas de tráfico intenso, así como, la eliminación de fisuras. Estable, resistente y permeable al vapor.
Suministro y colocación de alicatado con azulejo liso, recibido con mortero de cemento, extendido sobre toda la cara posterior de la pieza y ajustado a punta de paleta, rellenando con el mismo mortero los huecos que pudieran quedar. Incluso parte proporcional de preparación de la superficie soporte mediante humedecido de la fábrica, salpicado con mortero de cemento fluido y repicado de la superficie de elementos de hormigón; replanteo, cortes, cantoneras de PVC, y juntas; rejuntado con lechada de cemento blanco.
Suministro y colocación de pavimento laminado, de lamas, resistencia a la abrasión AC4, formado por tablero hidrófugo, de 3 tablillas, cara superior de laminado decorativo de una capa superficial de protección plástica. Todo el conjunto instalado en sistema flotante machihembrado sobre manta de espuma, para aislamiento a ruido de impacto. Incluso parte proporcional de molduras cubrejuntas, y accesorios de montaje para el pavimento laminado.
Solado porcelanato en dos colores, acabado pulido. Incluso cortes especiales circulares.
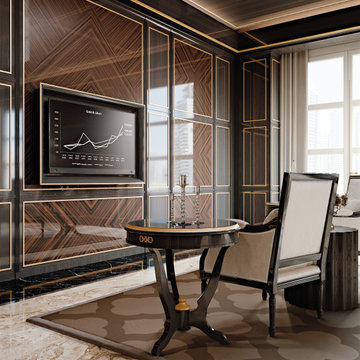
A classy bespoke office study, completely custom made from the selection of the wood, to the fit-out of the wall boiseries.
Источник вдохновения для домашнего уюта: огромная домашняя мастерская в классическом стиле с коричневыми стенами, мраморным полом, отдельно стоящим рабочим столом, бежевым полом, кессонным потолком и панелями на стенах
Источник вдохновения для домашнего уюта: огромная домашняя мастерская в классическом стиле с коричневыми стенами, мраморным полом, отдельно стоящим рабочим столом, бежевым полом, кессонным потолком и панелями на стенах
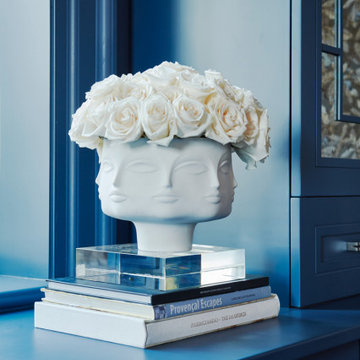
This estate is a transitional home that blends traditional architectural elements with clean-lined furniture and modern finishes. The fine balance of curved and straight lines results in an uncomplicated design that is both comfortable and relaxing while still sophisticated and refined. The red-brick exterior façade showcases windows that assure plenty of light. Once inside, the foyer features a hexagonal wood pattern with marble inlays and brass borders which opens into a bright and spacious interior with sumptuous living spaces. The neutral silvery grey base colour palette is wonderfully punctuated by variations of bold blue, from powder to robin’s egg, marine and royal. The anything but understated kitchen makes a whimsical impression, featuring marble counters and backsplashes, cherry blossom mosaic tiling, powder blue custom cabinetry and metallic finishes of silver, brass, copper and rose gold. The opulent first-floor powder room with gold-tiled mosaic mural is a visual feast.
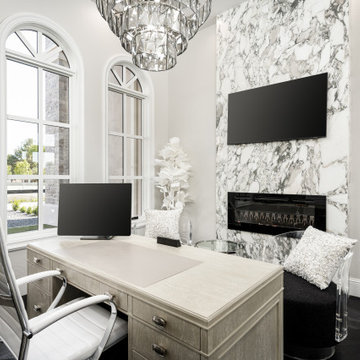
We love this home office featuring a custom marble fireplace surround, arched windows, and wood floors.
На фото: огромное рабочее место в стиле модернизм с белыми стенами, темным паркетным полом, горизонтальным камином, фасадом камина из камня, отдельно стоящим рабочим столом, черным полом, кессонным потолком и панелями на части стены
На фото: огромное рабочее место в стиле модернизм с белыми стенами, темным паркетным полом, горизонтальным камином, фасадом камина из камня, отдельно стоящим рабочим столом, черным полом, кессонным потолком и панелями на части стены
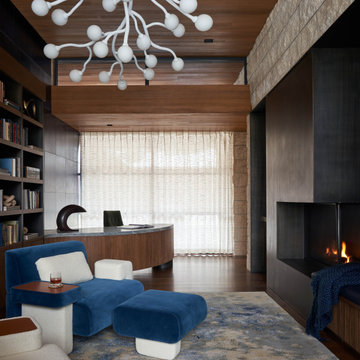
Пример оригинального дизайна: огромный кабинет в стиле модернизм с разноцветными стенами, паркетным полом среднего тона, двусторонним камином, фасадом камина из металла, встроенным рабочим столом, коричневым полом и кессонным потолком
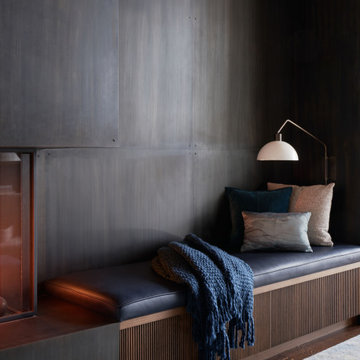
На фото: огромный кабинет в стиле модернизм с разноцветными стенами, паркетным полом среднего тона, двусторонним камином, фасадом камина из металла, встроенным рабочим столом, коричневым полом и кессонным потолком
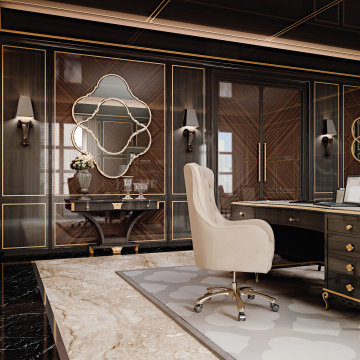
A classy bespoke office study, completely custom made from the selection of the wood, to the fit-out of the wall boiseries.
На фото: огромная домашняя мастерская в классическом стиле с коричневыми стенами, мраморным полом, отдельно стоящим рабочим столом, бежевым полом, кессонным потолком и панелями на стенах с
На фото: огромная домашняя мастерская в классическом стиле с коричневыми стенами, мраморным полом, отдельно стоящим рабочим столом, бежевым полом, кессонным потолком и панелями на стенах с
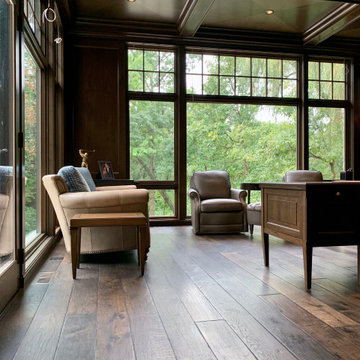
The living spaces include massive exposed beams that define the ceiling. The stone fireplace centers the room with its matching hand carved wood mantel. The Vintage French Oak floors finish off the living space with their stunning beauty and aged patina grain pattern. Floor: 7″ wide-plank Vintage French Oak Rustic Character Victorian Collection hand scraped pillowed edge color Vanee Satin Hardwax Oil. For more information please email us at: sales@signaturehardwoods.com
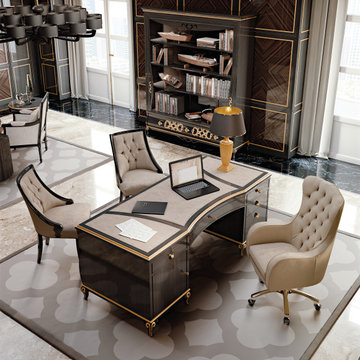
A classy bespoke office study, completely custom made from the selection of the wood, to the fit-out of the wall boiseries.
Пример оригинального дизайна: огромная домашняя мастерская в классическом стиле с коричневыми стенами, мраморным полом, отдельно стоящим рабочим столом, бежевым полом, кессонным потолком и панелями на стенах
Пример оригинального дизайна: огромная домашняя мастерская в классическом стиле с коричневыми стенами, мраморным полом, отдельно стоящим рабочим столом, бежевым полом, кессонным потолком и панелями на стенах
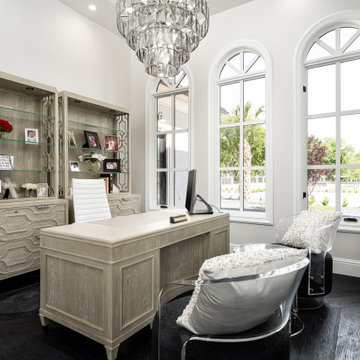
We love this home office's arched windows and wood floors.
Пример оригинального дизайна: огромное рабочее место в стиле модернизм с белыми стенами, темным паркетным полом, горизонтальным камином, фасадом камина из камня, отдельно стоящим рабочим столом, черным полом, кессонным потолком и панелями на части стены
Пример оригинального дизайна: огромное рабочее место в стиле модернизм с белыми стенами, темным паркетным полом, горизонтальным камином, фасадом камина из камня, отдельно стоящим рабочим столом, черным полом, кессонным потолком и панелями на части стены
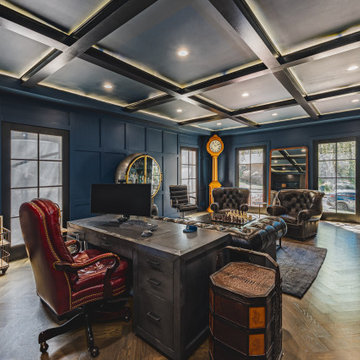
Стильный дизайн: огромный домашняя библиотека с синими стенами, светлым паркетным полом, угловым камином, фасадом камина из камня, отдельно стоящим рабочим столом, бежевым полом, кессонным потолком и панелями на части стены - последний тренд
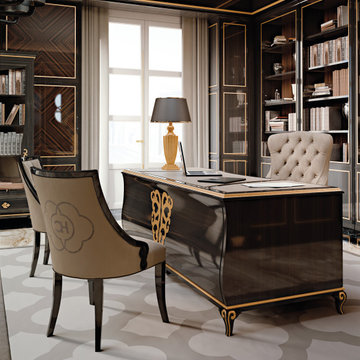
A classy bespoke office study, completely custom made from the selection of the wood, to the fit-out of the wall boiseries.
На фото: огромная домашняя мастерская в классическом стиле с коричневыми стенами, мраморным полом, отдельно стоящим рабочим столом, бежевым полом, кессонным потолком и панелями на стенах
На фото: огромная домашняя мастерская в классическом стиле с коричневыми стенами, мраморным полом, отдельно стоящим рабочим столом, бежевым полом, кессонным потолком и панелями на стенах
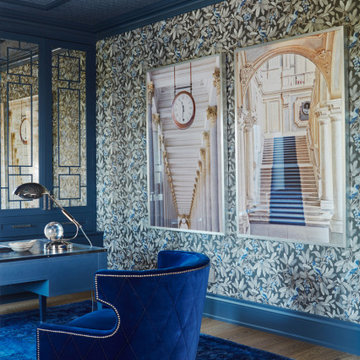
This estate is a transitional home that blends traditional architectural elements with clean-lined furniture and modern finishes. The fine balance of curved and straight lines results in an uncomplicated design that is both comfortable and relaxing while still sophisticated and refined. The red-brick exterior façade showcases windows that assure plenty of light. Once inside, the foyer features a hexagonal wood pattern with marble inlays and brass borders which opens into a bright and spacious interior with sumptuous living spaces. The neutral silvery grey base colour palette is wonderfully punctuated by variations of bold blue, from powder to robin’s egg, marine and royal. The anything but understated kitchen makes a whimsical impression, featuring marble counters and backsplashes, cherry blossom mosaic tiling, powder blue custom cabinetry and metallic finishes of silver, brass, copper and rose gold. The opulent first-floor powder room with gold-tiled mosaic mural is a visual feast.
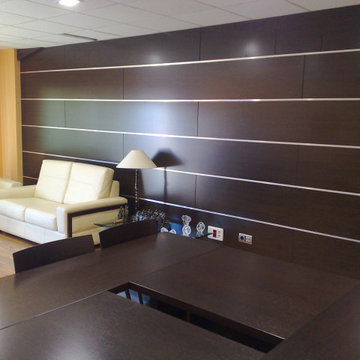
Acondicionamiento de nave para uso de oficina de
unos 275 metros cuadrados construidos en dos plantas. Se realizaron todos los acabados de la nave,
encargándonos incluso del suministro y colocación de todo el mobiliario.
Revestimiento decorativo de fibra de vidrio. Ideal para paredes o techos interiores en edificios nuevos o antiguos. En combinación con pinturas de alta calidad aportan a cada ambiente un carácter personal además de proporcionar una protección especial en paredes para zonas de tráfico intenso, así como, la eliminación de fisuras. Estable, resistente y permeable al vapor.
Suministro y colocación de alicatado con azulejo liso, recibido con mortero de cemento, extendido sobre toda la cara posterior de la pieza y ajustado a punta de paleta, rellenando con el mismo mortero los huecos que pudieran quedar. Incluso parte proporcional de preparación de la superficie soporte mediante humedecido de la fábrica, salpicado con mortero de cemento fluido y repicado de la superficie de elementos de hormigón; replanteo, cortes, cantoneras de PVC, y juntas; rejuntado con lechada de cemento blanco.
Suministro y colocación de pavimento laminado, de lamas, resistencia a la abrasión AC4, formado por tablero hidrófugo, de 3 tablillas, cara superior de laminado decorativo de una capa superficial de protección plástica. Todo el conjunto instalado en sistema flotante machihembrado sobre manta de espuma, para aislamiento a ruido de impacto. Incluso parte proporcional de molduras cubrejuntas, y accesorios de montaje para el pavimento laminado.
Solado porcelanato en dos colores, acabado pulido. Incluso cortes especiales circulares.
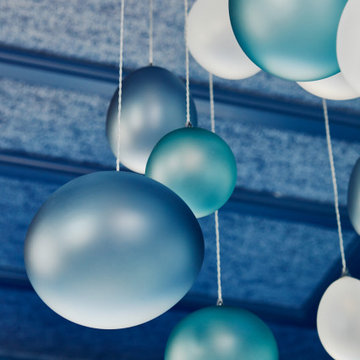
This estate is a transitional home that blends traditional architectural elements with clean-lined furniture and modern finishes. The fine balance of curved and straight lines results in an uncomplicated design that is both comfortable and relaxing while still sophisticated and refined. The red-brick exterior façade showcases windows that assure plenty of light. Once inside, the foyer features a hexagonal wood pattern with marble inlays and brass borders which opens into a bright and spacious interior with sumptuous living spaces. The neutral silvery grey base colour palette is wonderfully punctuated by variations of bold blue, from powder to robin’s egg, marine and royal. The anything but understated kitchen makes a whimsical impression, featuring marble counters and backsplashes, cherry blossom mosaic tiling, powder blue custom cabinetry and metallic finishes of silver, brass, copper and rose gold. The opulent first-floor powder room with gold-tiled mosaic mural is a visual feast.
Огромный кабинет с кессонным потолком – фото дизайна интерьера
2